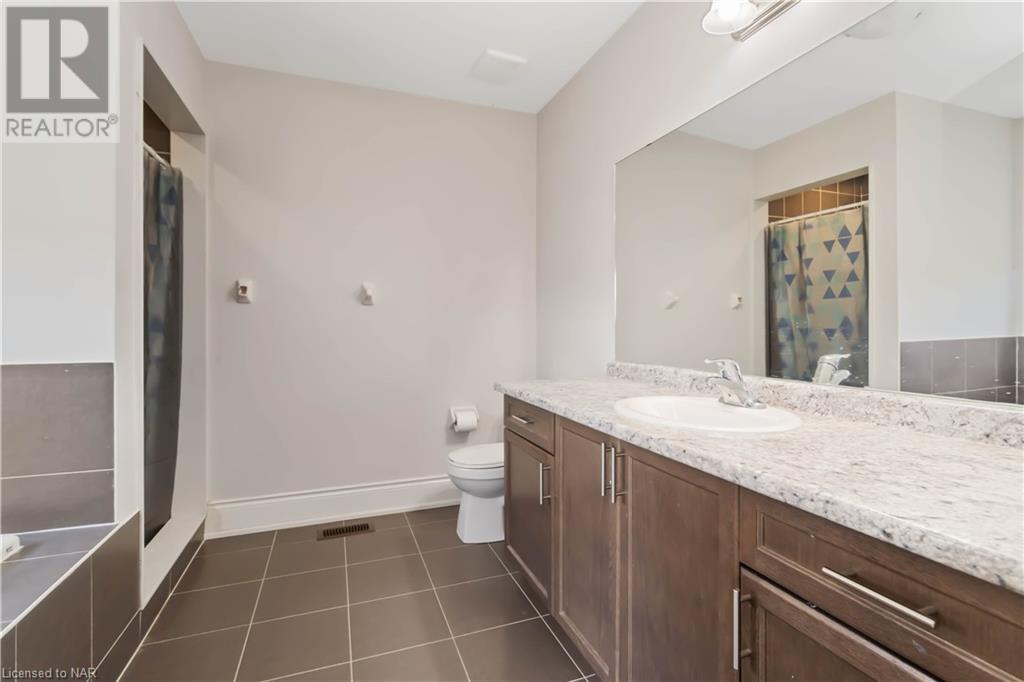94 Sunset Way Thorold, Ontario L2V 0C8
$999,999
Welcome to your dream home! This stunning two-story residence boasts elegance, comfort, and functionality at every turn. Nestled in a tranquil neighborhood, this all-brick beauty exudes timeless charm and durability. Step inside to discover a spacious layout featuring 2854 sq. ft. that effortlessly caters to both relaxation and entertainment. The main level welcomes you with an inviting foyer, leading you to a bright and airy living and dining room. The adjoining gourmet enlarged kitchen is a chef's delight, featuring sleek countertops, stainless steel appliances, and ample cabinetry for all your culinary essentials including a spacious drywalled pantry. Enjoy casual meals at the breakfast bar or savor special occasions in the adjacent formal dining room, perfect for hosting gatherings with loved ones. Main floor laundry with access to the garage, 9' main floor ceiling and carpet free home. Escape to the upper level, where tranquility awaits in the generously sized 4 bedrooms with ample closet space. The luxurious master suite is a serene retreat, complete with his and hers walk-in closet, spa-like ensuite bath, boasting a soaking tub, separate shower, and vanity, providing the ultimate in relaxation and rejuvenation. Two bedrooms share a washroom and another bedroom has its own ensuite for added convenience. Modern colors, taller upper kitchen cabinets and baseboards, oak stairs leading to second floor. Great location, no rear neighbors and easy access to highway, minutes to Brock University, Niagara College, Outlet Collection at Niagara, wineries, golf courses, and more! Excellent value, simply unpack and move in! (id:53712)
Property Details
| MLS® Number | 40606259 |
| Property Type | Single Family |
| Amenities Near By | Place Of Worship, Playground, Schools |
| Equipment Type | Water Heater |
| Features | Paved Driveway, Sump Pump, Automatic Garage Door Opener |
| Parking Space Total | 6 |
| Rental Equipment Type | Water Heater |
Building
| Bathroom Total | 4 |
| Bedrooms Above Ground | 4 |
| Bedrooms Total | 4 |
| Appliances | Dryer, Refrigerator, Washer, Garage Door Opener |
| Architectural Style | 2 Level |
| Basement Development | Unfinished |
| Basement Type | Full (unfinished) |
| Constructed Date | 2018 |
| Construction Style Attachment | Detached |
| Cooling Type | Central Air Conditioning |
| Exterior Finish | Brick |
| Foundation Type | Poured Concrete |
| Half Bath Total | 1 |
| Heating Fuel | Natural Gas |
| Heating Type | Forced Air |
| Stories Total | 2 |
| Size Interior | 2854 Sqft |
| Type | House |
| Utility Water | Municipal Water |
Parking
| Attached Garage |
Land
| Acreage | No |
| Land Amenities | Place Of Worship, Playground, Schools |
| Sewer | Municipal Sewage System |
| Size Depth | 110 Ft |
| Size Frontage | 40 Ft |
| Size Total Text | Under 1/2 Acre |
| Zoning Description | Rm-r1c |
Rooms
| Level | Type | Length | Width | Dimensions |
|---|---|---|---|---|
| Second Level | 4pc Bathroom | Measurements not available | ||
| Second Level | 4pc Bathroom | Measurements not available | ||
| Second Level | 4pc Bathroom | Measurements not available | ||
| Second Level | Bedroom | 14'3'' x 11'0'' | ||
| Second Level | Bedroom | 12'0'' x 9'0'' | ||
| Second Level | Bedroom | 17'4'' x 13'8'' | ||
| Second Level | Primary Bedroom | 16'0'' x 18'4'' | ||
| Main Level | 2pc Bathroom | Measurements not available | ||
| Main Level | Other | 21'6'' x 13'4'' | ||
| Main Level | Family Room | 17'1'' x 13'4'' | ||
| Main Level | Dinette | 11'0'' x 13'8'' | ||
| Main Level | Kitchen | 12'3'' x 13'8'' |
https://www.realtor.ca/real-estate/27048434/94-sunset-way-thorold
Interested?
Contact us for more information

Ermie Taddeo
Salesperson

4850 Dorchester Road #b
Niagara Falls, Ontario L2E 6N9
(905) 357-3000
www.nrcrealty.ca/

















































