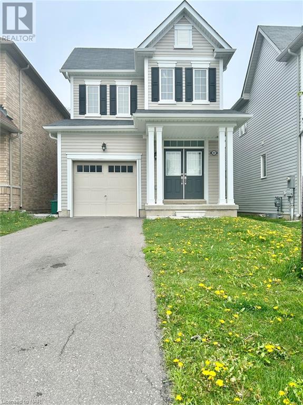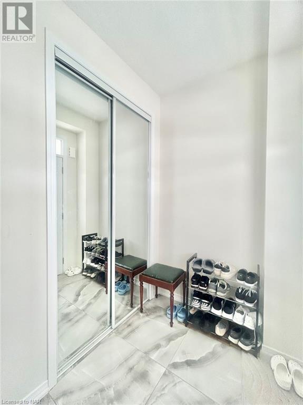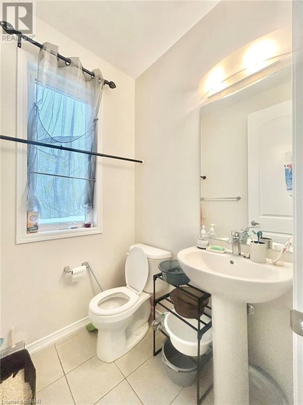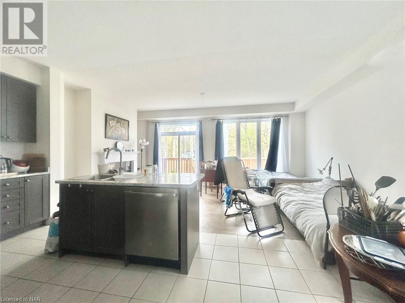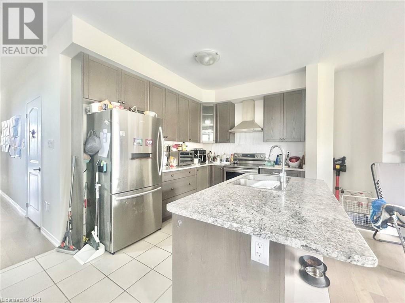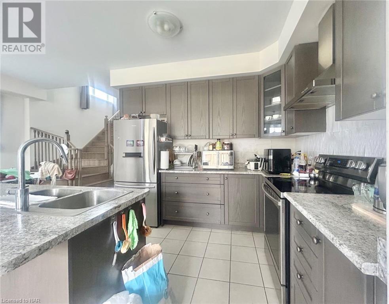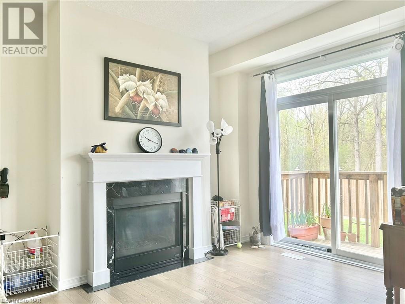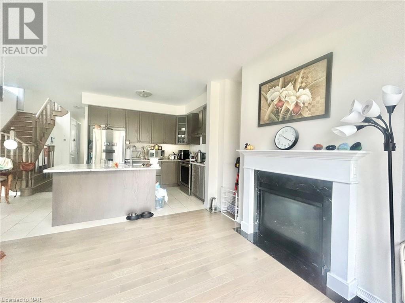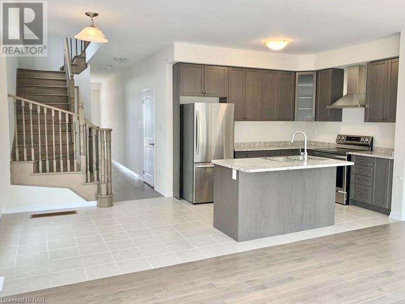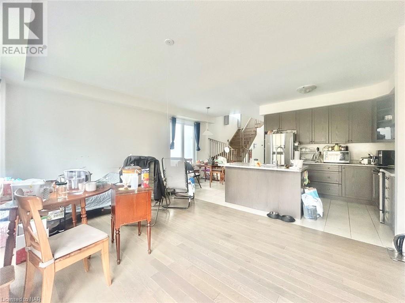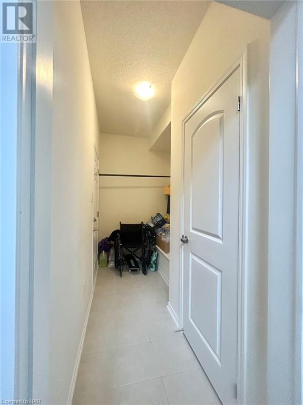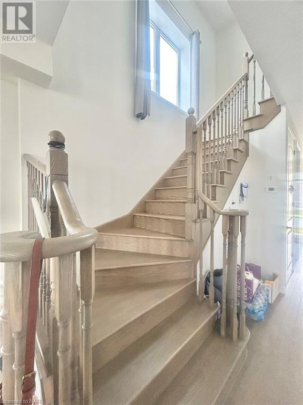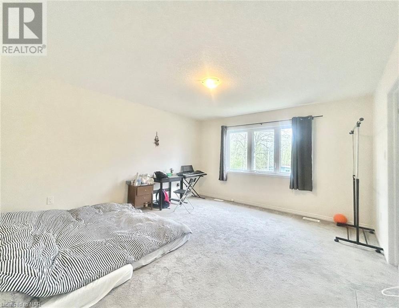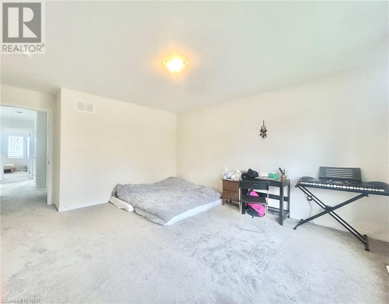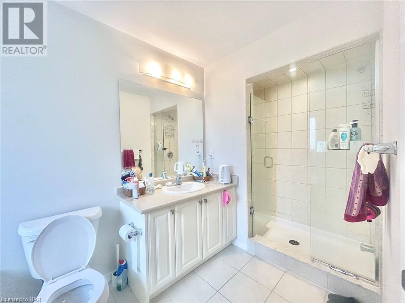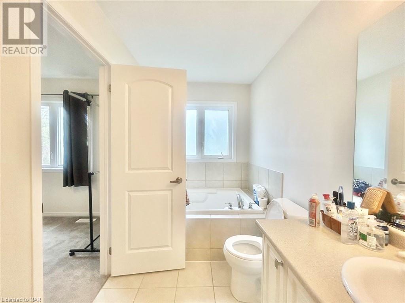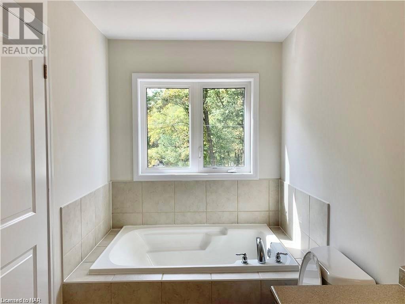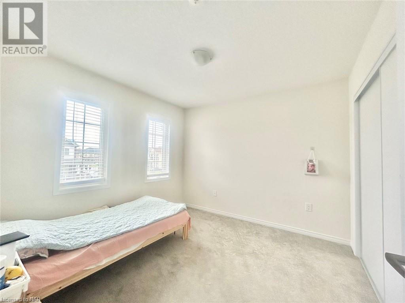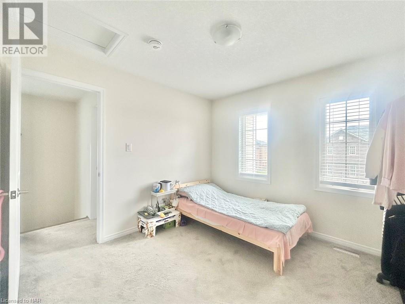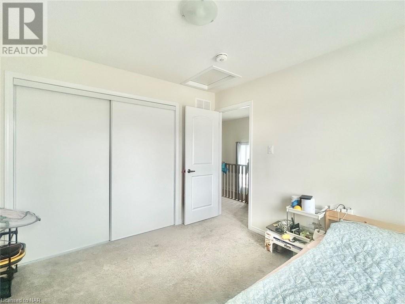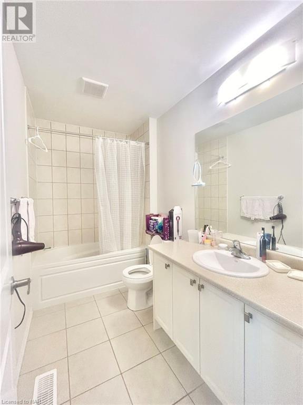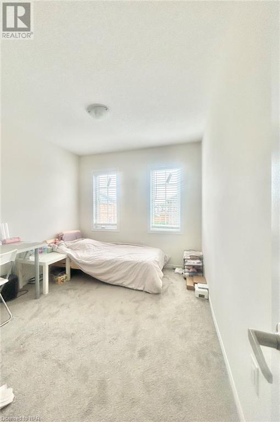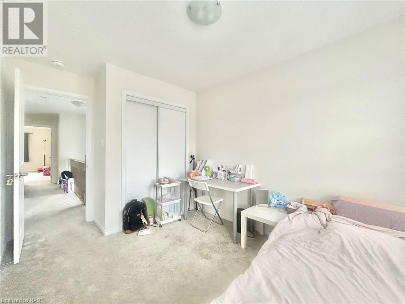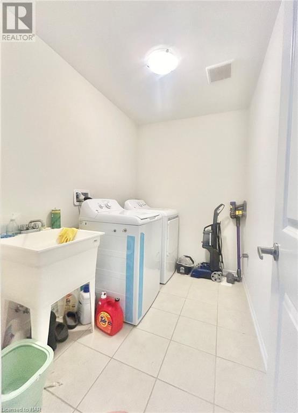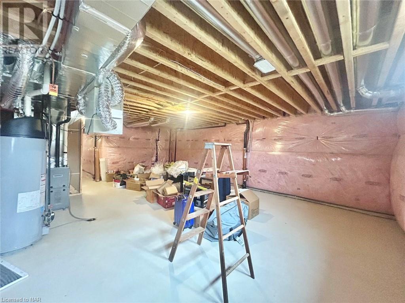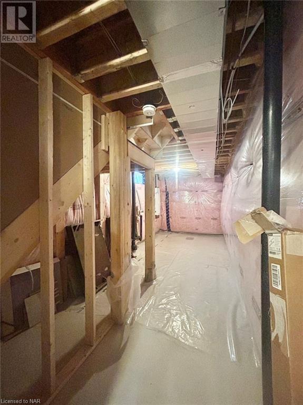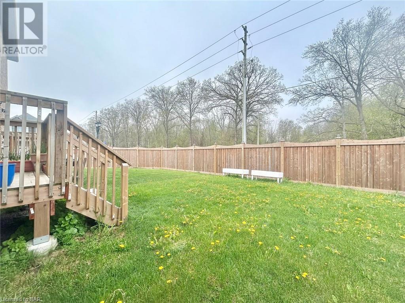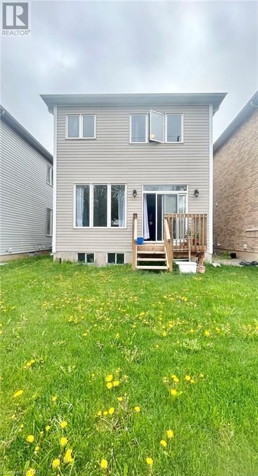8889 Chickory Trail Niagara Falls, Ontario L2H 3S3
$2,700 Monthly
Insurance
Welcome to this charming 4-year-old detached house, where modern comfort meets convenience. Enjoy the airy living space with hardwood floors and a cozy gas fireplace. The open concept kitchen features stainless steel appliances and a spacious island. Upstairs, three bedrooms offer ample sunlight, including a master with a walk-in closet and ensuite bathroom. Plus, a second-floor laundry room adds convenience. Offering plenty of storage space with 1 car garage and unfinished basement. 5 mins drive to QEW, Costco, Walmart, parks and trails, this home is a must-see! Schedule your viewing today. Rental application, job letters, recent paystubs, full credit report and photo IDs are required. (id:53712)
Property Details
| MLS® Number | 40580828 |
| Property Type | Single Family |
| Amenities Near By | Golf Nearby, Playground, Public Transit, Schools |
| Community Features | School Bus |
| Equipment Type | Other, Water Heater |
| Features | Sump Pump |
| Parking Space Total | 3 |
| Rental Equipment Type | Other, Water Heater |
Building
| Bathroom Total | 3 |
| Bedrooms Above Ground | 3 |
| Bedrooms Total | 3 |
| Appliances | Dishwasher, Dryer, Microwave, Refrigerator, Stove, Washer, Hood Fan |
| Architectural Style | 2 Level |
| Basement Development | Unfinished |
| Basement Type | Full (unfinished) |
| Constructed Date | 2020 |
| Construction Style Attachment | Detached |
| Cooling Type | Central Air Conditioning |
| Exterior Finish | Vinyl Siding |
| Fire Protection | Smoke Detectors |
| Fireplace Present | Yes |
| Fireplace Total | 1 |
| Foundation Type | Poured Concrete |
| Half Bath Total | 1 |
| Heating Fuel | Natural Gas |
| Heating Type | Forced Air |
| Stories Total | 2 |
| Size Interior | 1780 |
| Type | House |
| Utility Water | Municipal Water |
Parking
| Attached Garage |
Land
| Access Type | Highway Access, Highway Nearby |
| Acreage | No |
| Land Amenities | Golf Nearby, Playground, Public Transit, Schools |
| Sewer | Municipal Sewage System |
| Size Depth | 101 Ft |
| Size Frontage | 27 Ft |
| Zoning Description | R1 |
Rooms
| Level | Type | Length | Width | Dimensions |
|---|---|---|---|---|
| Second Level | 4pc Bathroom | Measurements not available | ||
| Second Level | Laundry Room | 9'6'' x 5'8'' | ||
| Second Level | Bedroom | 10'3'' x 10'4'' | ||
| Second Level | Bedroom | 10'6'' x 8'9'' | ||
| Second Level | Full Bathroom | Measurements not available | ||
| Second Level | Primary Bedroom | 14'11'' x 13'3'' | ||
| Main Level | 2pc Bathroom | Measurements not available | ||
| Main Level | Mud Room | 10'8'' x 3'7'' | ||
| Main Level | Kitchen | 16'6'' x 9'5'' | ||
| Main Level | Great Room | 16'6'' x 11'3'' |
https://www.realtor.ca/real-estate/26832470/8889-chickory-trail-niagara-falls
Interested?
Contact us for more information

Robbin Shi
Salesperson
https://www.facebook.com/profile.php?id=1803402691

4850 Dorchester Road #b
Niagara Falls, Ontario L2E 6N9
(905) 357-3000
www.nrcrealty.ca/

