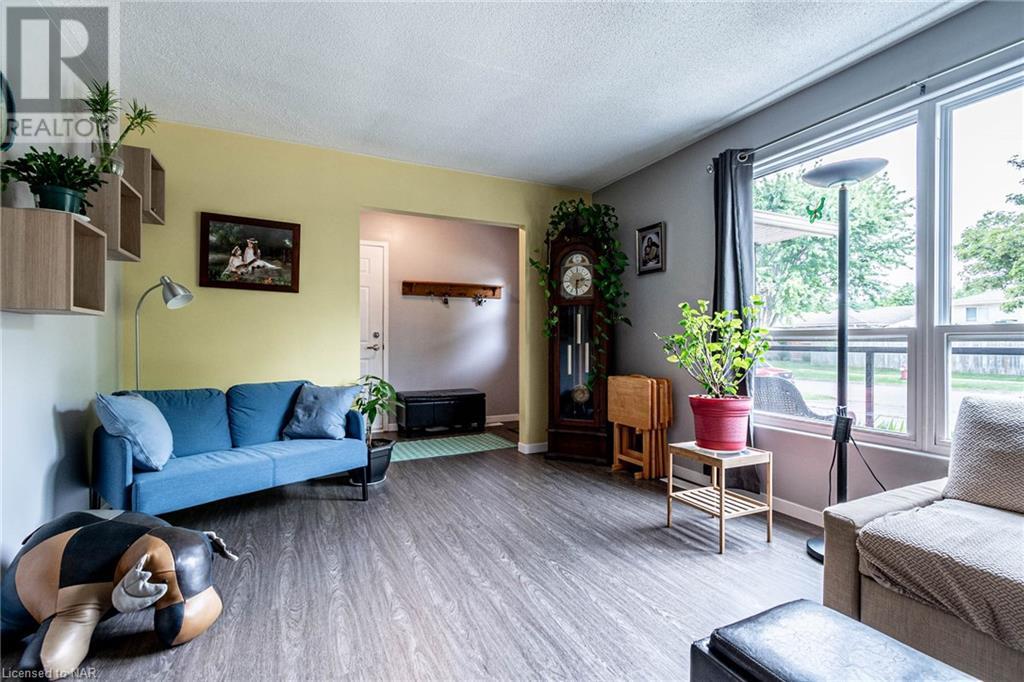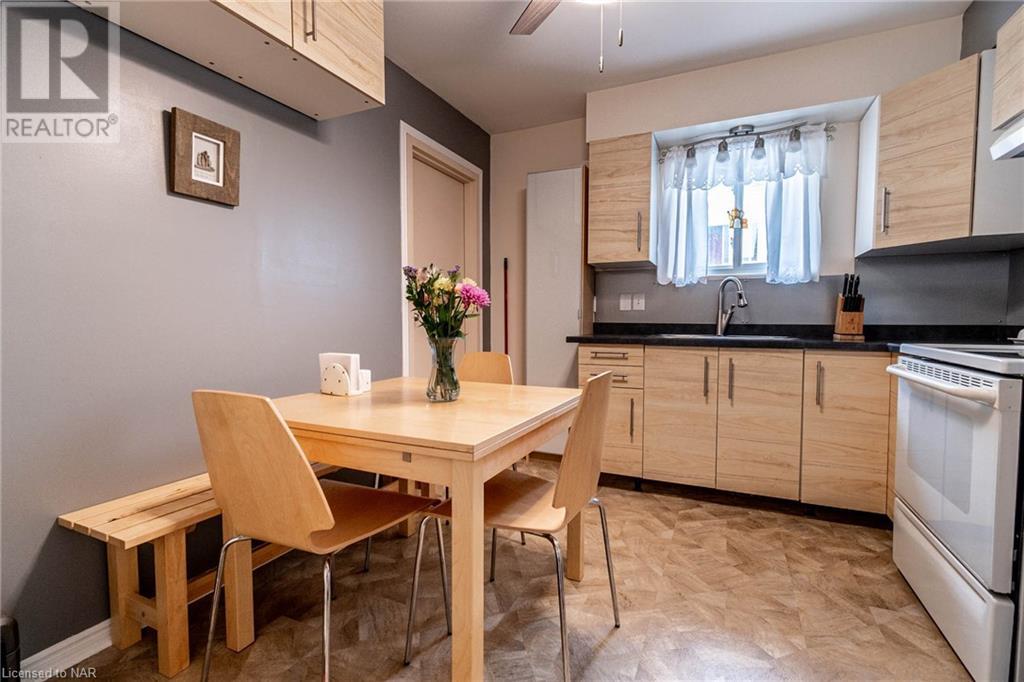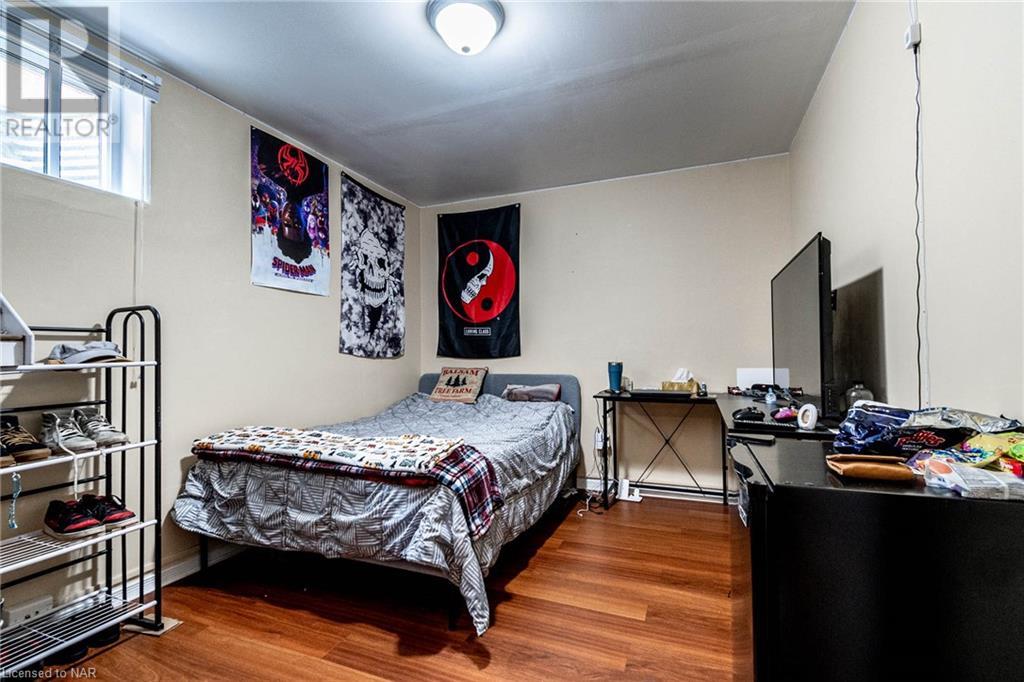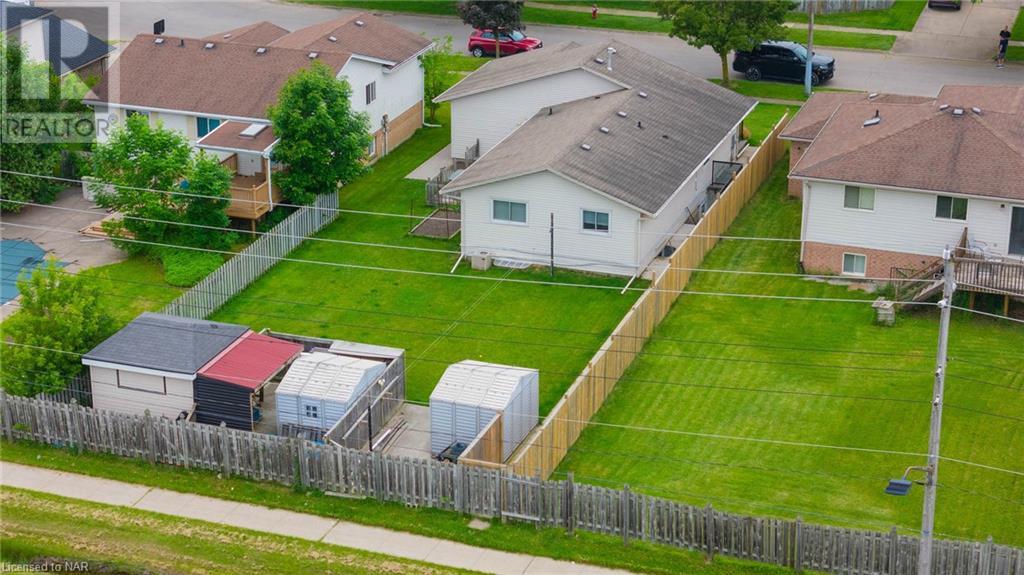84 Cedarvale Crescent Welland, Ontario L3C 6X1
$699,900
Welcome to 84 Cedarvale Crescent, Welland. This 1991, built bungalow offers you the opportunity to have rental income in your own home. With 3+3 Bedrooms, 2 full baths, 2 kitchens, laundry on the both floors, separate side entrance, attached garage located in North Welland close to shopping, YMCA, Niagara College and mins to the 406. Updates include front porch in 2017 the perfect place for morning coffee or evening drinks on this quiet tree lined street, garage door and evaes-toughs 2022. This home offers you the opportunity to help offset your mortgage and start or increase your investment portfolio, bring your large/blended family or aging parents to a great location. Come have a look today. (id:53712)
Property Details
| MLS® Number | 40600547 |
| Property Type | Single Family |
| Amenities Near By | Public Transit, Schools, Shopping |
| Features | In-law Suite |
| Parking Space Total | 5 |
| Structure | Shed |
Building
| Bathroom Total | 2 |
| Bedrooms Above Ground | 3 |
| Bedrooms Below Ground | 3 |
| Bedrooms Total | 6 |
| Appliances | Dryer, Refrigerator, Stove, Washer, Window Coverings |
| Architectural Style | Bungalow |
| Basement Development | Finished |
| Basement Type | Full (finished) |
| Constructed Date | 1991 |
| Construction Style Attachment | Detached |
| Cooling Type | Central Air Conditioning |
| Exterior Finish | Brick Veneer, Vinyl Siding |
| Foundation Type | Poured Concrete |
| Heating Fuel | Natural Gas |
| Heating Type | Forced Air |
| Stories Total | 1 |
| Size Interior | 1200 Sqft |
| Type | House |
| Utility Water | Municipal Water |
Parking
| Attached Garage |
Land
| Acreage | No |
| Land Amenities | Public Transit, Schools, Shopping |
| Sewer | Municipal Sewage System |
| Size Depth | 149 Ft |
| Size Frontage | 50 Ft |
| Size Total Text | Under 1/2 Acre |
| Zoning Description | Rl1 |
Rooms
| Level | Type | Length | Width | Dimensions |
|---|---|---|---|---|
| Basement | 3pc Bathroom | Measurements not available | ||
| Basement | Bedroom | 12'0'' x 9'1'' | ||
| Basement | Bedroom | 13'6'' x 11'4'' | ||
| Basement | Bedroom | 11'0'' x 9'6'' | ||
| Basement | Kitchen | 22'0'' x 10'5'' | ||
| Main Level | 4pc Bathroom | Measurements not available | ||
| Main Level | Bedroom | 9'5'' x 9'10'' | ||
| Main Level | Bedroom | 13'1'' x 11'3'' | ||
| Main Level | Bedroom | 11'3'' x 10'0'' | ||
| Main Level | Kitchen | 10'10'' x 9'0'' | ||
| Main Level | Dining Room | 10'10'' x 10'0'' | ||
| Main Level | Living Room | 16'10'' x 11'9'' |
https://www.realtor.ca/real-estate/27000323/84-cedarvale-crescent-welland
Interested?
Contact us for more information
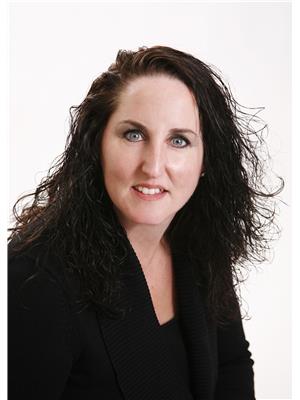
Carly Corinthos
Broker
www.homesniagara.com/
www.facebook.com/carlycorinthosrlp/
https://www.instagram.com/carlycorinthosrlp/
35 Maywood Avenue
St. Catharines, Ontario L2R 1C5
(905) 688-4561
www.homesniagara.com/











