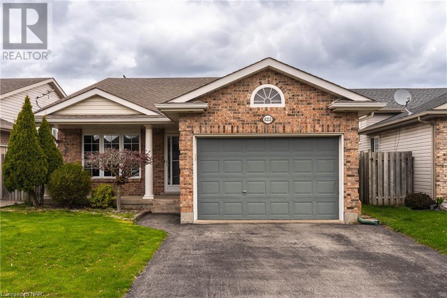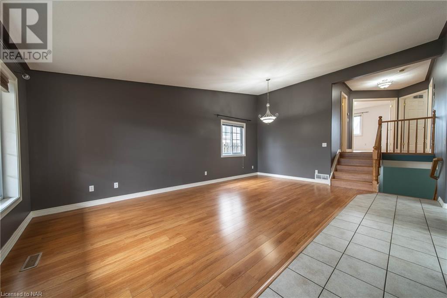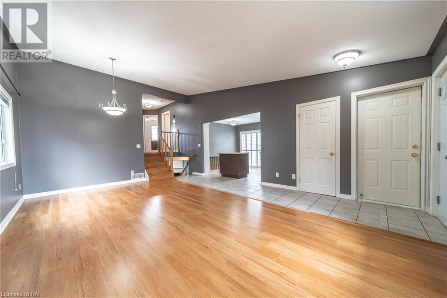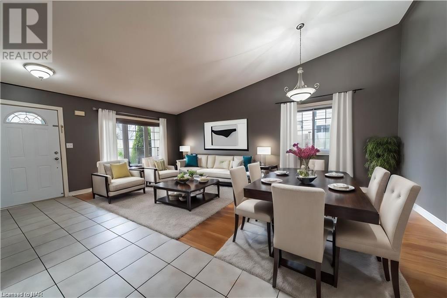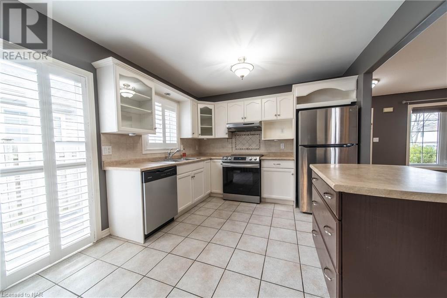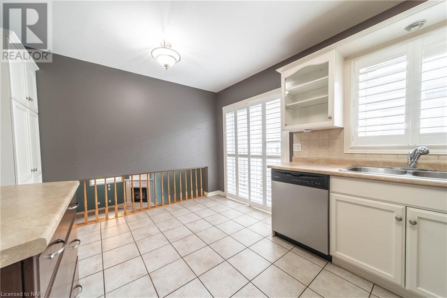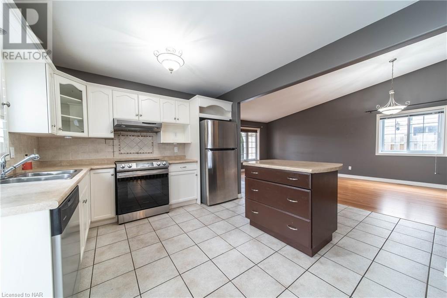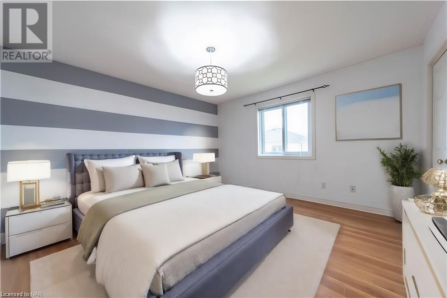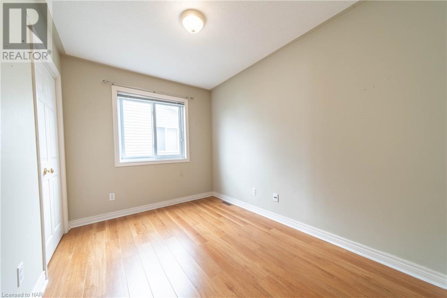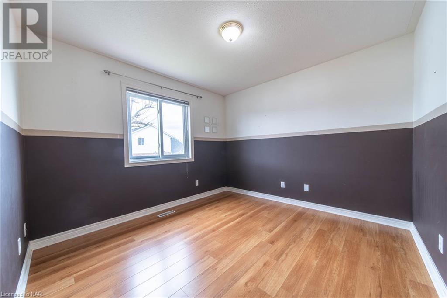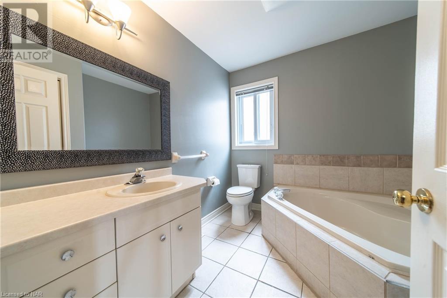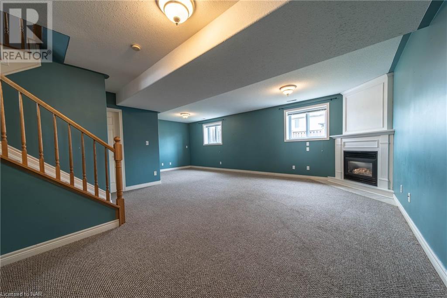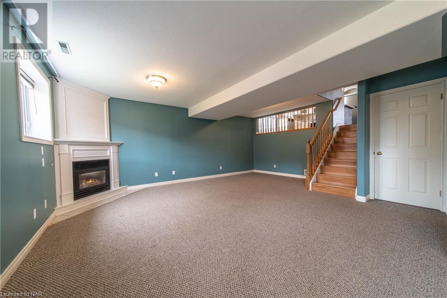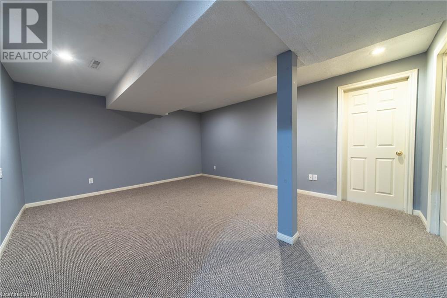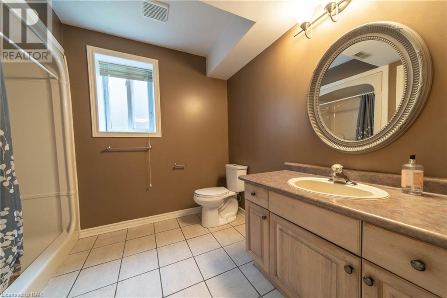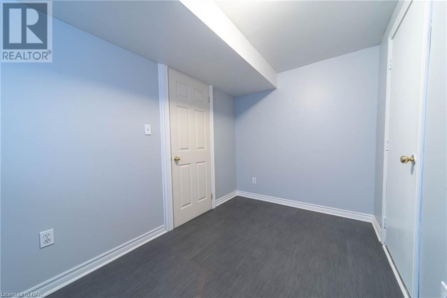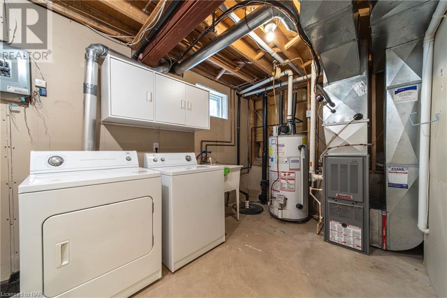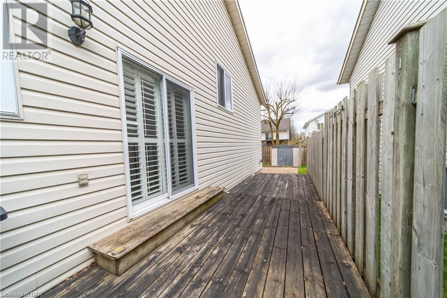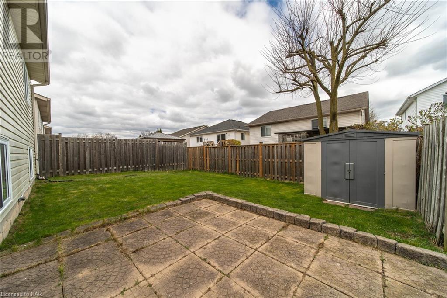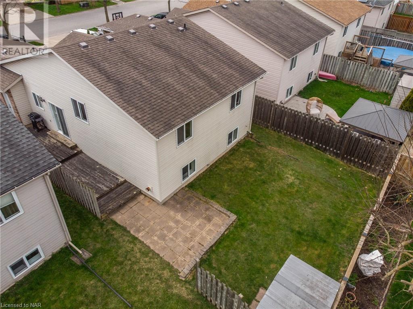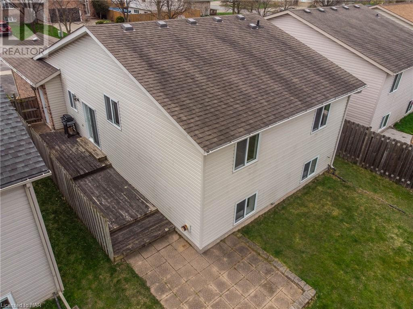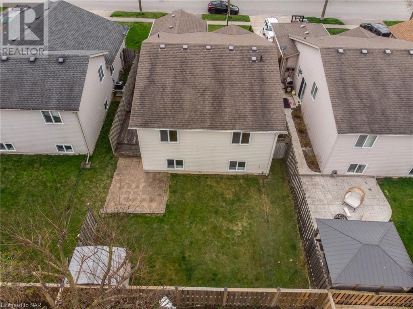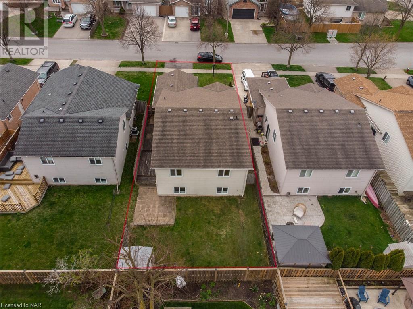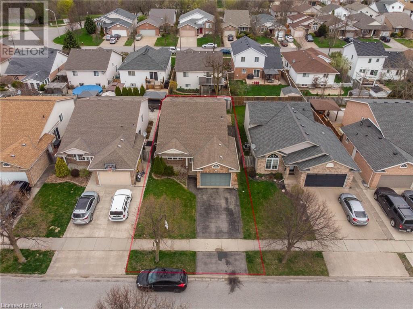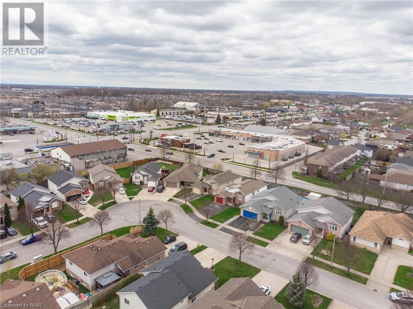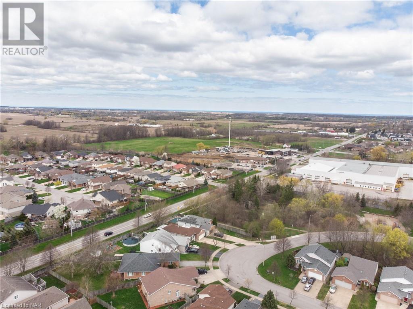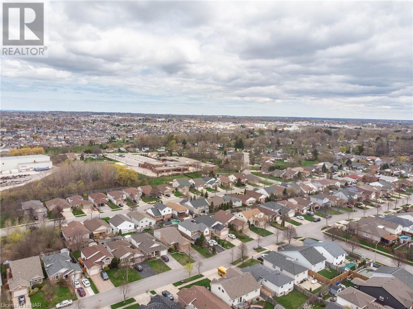8213 Harvest Crescent Niagara Falls, Ontario L2H 3G4
$729,000
Welcome to this 4-level back split that offers the perfect blend of comfort and style. With all four levels finished, it offers ample space for any size family. Enjoy the convenience of two full bathrooms and a large kitchen with direct access to a charming deck, perfect for al fresco dining or morning coffee. Hardwood floors adorn the upper two levels, adding warmth to the space. The family room is spacious, has a gas fireplace and large windows for added light. The fourth level is finished with a playroom or fitness room and a possible 4th bedroom. Outside the generous lot is mostly fenced. Located in a desirable area, with easy access to amenities, schools and conveniences. Don't miss out on the opportunity to make this house your forever home! (id:53712)
Property Details
| MLS® Number | 40573248 |
| Property Type | Single Family |
| Amenities Near By | Playground, Public Transit, Schools, Shopping |
| Equipment Type | Water Heater |
| Features | Southern Exposure, Paved Driveway |
| Parking Space Total | 3 |
| Rental Equipment Type | Water Heater |
Building
| Bathroom Total | 2 |
| Bedrooms Above Ground | 3 |
| Bedrooms Total | 3 |
| Appliances | Central Vacuum, Dishwasher, Refrigerator, Stove, Washer, Garage Door Opener |
| Basement Development | Finished |
| Basement Type | Full (finished) |
| Constructed Date | 1998 |
| Construction Style Attachment | Detached |
| Cooling Type | Central Air Conditioning |
| Exterior Finish | Brick, Vinyl Siding |
| Fireplace Present | Yes |
| Fireplace Total | 1 |
| Foundation Type | Block |
| Heating Fuel | Natural Gas |
| Heating Type | Forced Air |
| Size Interior | 1672 |
| Type | House |
| Utility Water | Municipal Water |
Parking
| Attached Garage |
Land
| Acreage | No |
| Land Amenities | Playground, Public Transit, Schools, Shopping |
| Sewer | Municipal Sewage System |
| Size Depth | 105 Ft |
| Size Frontage | 39 Ft |
| Size Total Text | Under 1/2 Acre |
| Zoning Description | R1e |
Rooms
| Level | Type | Length | Width | Dimensions |
|---|---|---|---|---|
| Second Level | 3pc Bathroom | Measurements not available | ||
| Second Level | Bedroom | 10'5'' x 8'1'' | ||
| Second Level | Bedroom | 10'3'' x 10'9'' | ||
| Second Level | Primary Bedroom | 12'10'' x 13'0'' | ||
| Basement | Den | 14'1'' x 7'0'' | ||
| Basement | Recreation Room | 16'7'' x 13'7'' | ||
| Lower Level | 3pc Bathroom | Measurements not available | ||
| Lower Level | Family Room | 25'2'' x 20'7'' | ||
| Main Level | Living Room/dining Room | 21'8'' x 15'4'' | ||
| Main Level | Kitchen | 14'3'' x 10'4'' |
https://www.realtor.ca/real-estate/26783065/8213-harvest-crescent-niagara-falls
Interested?
Contact us for more information

Sylvana Louras
Salesperson
www.wesellniagara.ca/

4850 Dorchester Road #b
Niagara Falls, Ontario L2E 6N9
(905) 357-3000
www.nrcrealty.ca/

Nick Louras
Broker
www.thelourasteam.ca/
www.facebook.com/thelourasteam
35 Maywood Avenue
St. Catharines, Ontario L2R 1C5
(905) 688-4561
www.homesniagara.com/

