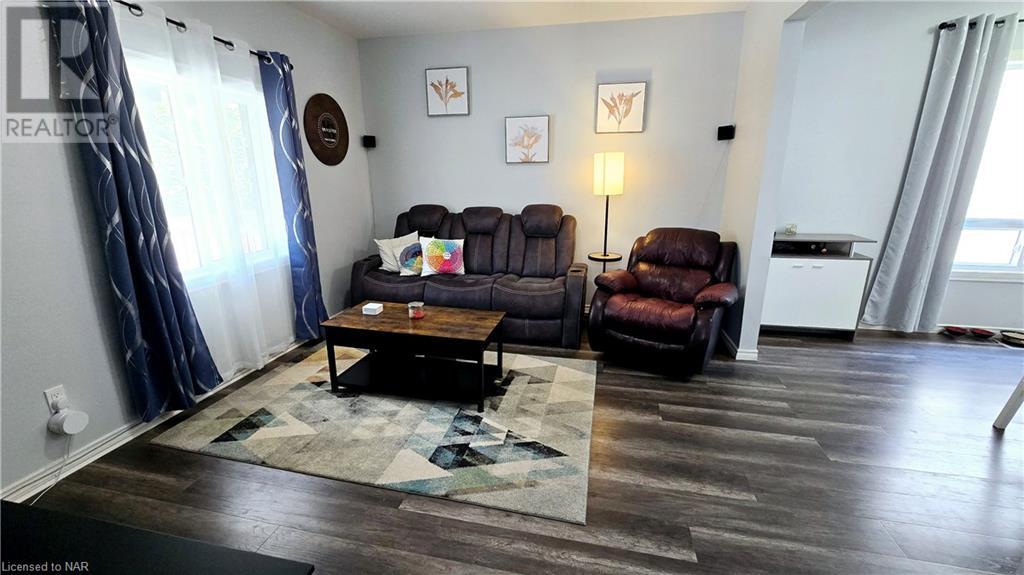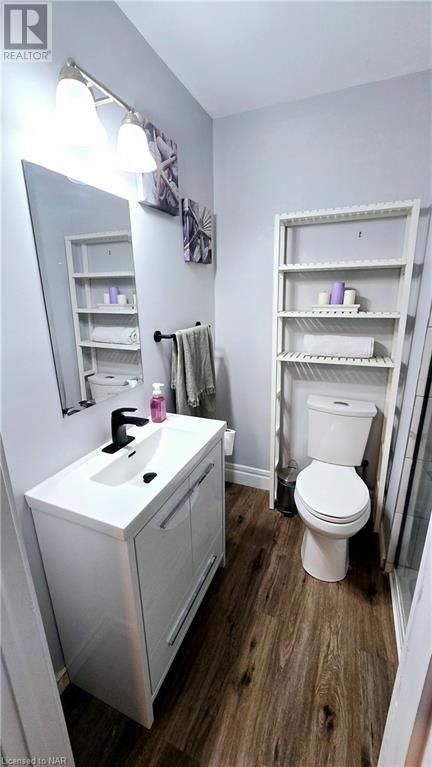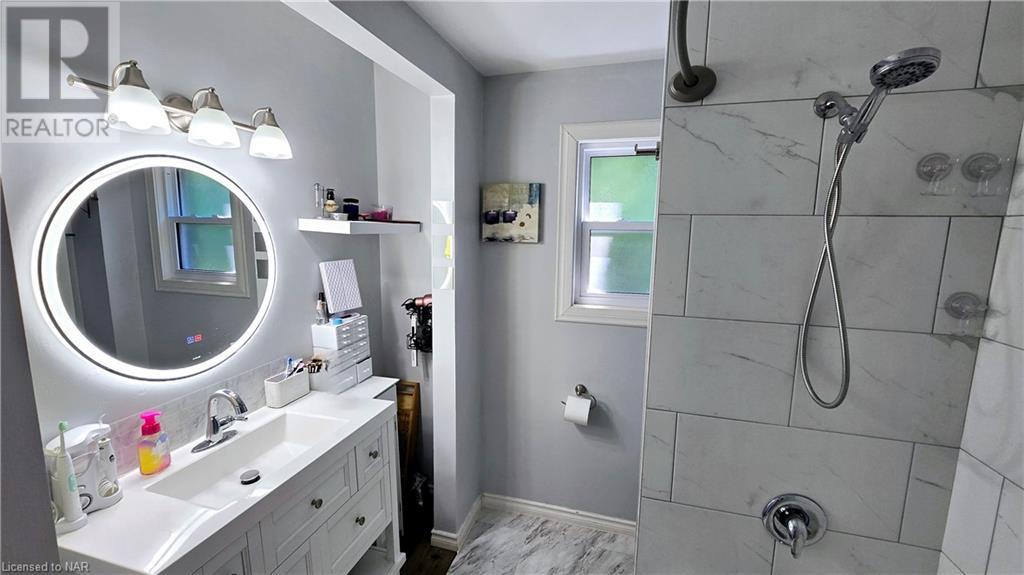76 Chaplin Avenue St. Catharines, Ontario L2R 2E7
$579,900
Welcome to 76 Chaplin Avenue, nestled in a quiet neighbourhood near downtown St. Catharines. This charming two storey home has all the old character of a 1900s home with a modern twist. The property boasts three bedrooms, two updated bathrooms (2022), an updated kitchen with stainless steel appliances (2022), new flooring throughout, main floor laundry, a state of the art carbon monoxide and fire protection system, and a walkout to a private backyard just steps to your new deck (2024) with seating area and hot tub, making it a great place to relax and entertain. This home has a ton to offer to first time home buyers, families there is something for everyone to love. Book your private showing today. (id:53712)
Property Details
| MLS® Number | 40613181 |
| Property Type | Single Family |
| Amenities Near By | Hospital, Park, Place Of Worship, Playground, Shopping |
| Community Features | Quiet Area |
| Parking Space Total | 1 |
| Structure | Shed |
Building
| Bathroom Total | 2 |
| Bedrooms Above Ground | 3 |
| Bedrooms Total | 3 |
| Appliances | Dishwasher, Dryer, Microwave, Refrigerator, Stove, Water Meter, Washer, Microwave Built-in, Hot Tub |
| Architectural Style | 2 Level |
| Basement Development | Partially Finished |
| Basement Type | Full (partially Finished) |
| Construction Style Attachment | Detached |
| Cooling Type | Central Air Conditioning |
| Exterior Finish | Vinyl Siding |
| Foundation Type | Brick |
| Heating Fuel | Natural Gas |
| Heating Type | Forced Air |
| Stories Total | 2 |
| Size Interior | 1598 Sqft |
| Type | House |
| Utility Water | Municipal Water |
Land
| Acreage | No |
| Land Amenities | Hospital, Park, Place Of Worship, Playground, Shopping |
| Sewer | Municipal Sewage System |
| Size Depth | 91 Ft |
| Size Frontage | 30 Ft |
| Size Total Text | Under 1/2 Acre |
| Zoning Description | R2 |
Rooms
| Level | Type | Length | Width | Dimensions |
|---|---|---|---|---|
| Second Level | Primary Bedroom | 19'4'' x 12'3'' | ||
| Second Level | Bedroom | 10'11'' x 13'4'' | ||
| Second Level | Bedroom | 11'7'' x 13'4'' | ||
| Second Level | 4pc Bathroom | 8'4'' x 7'5'' | ||
| Main Level | 3pc Bathroom | 6'6'' x 5'6'' | ||
| Main Level | Laundry Room | 6'11'' x 3'10'' | ||
| Main Level | Dining Room | 12'6'' x 10'10'' | ||
| Main Level | Kitchen | 12'1'' x 13'1'' | ||
| Main Level | Living Room | 13'2'' x 11'7'' | ||
| Main Level | Foyer | 24'8'' x 5'7'' |
https://www.realtor.ca/real-estate/27103410/76-chaplin-avenue-st-catharines
Interested?
Contact us for more information
Christina Schoures
Salesperson

1815 Merrittville Hwy, Unit 1
Fonthill, Ontario L0S 1E6
(905) 892-0222
www.nrcrealty.ca/
Mike Marasco
Salesperson

1815 Merrittville Hwy, Unit 1
Fonthill, Ontario L0S 1E6
(905) 892-0222
www.nrcrealty.ca/



































