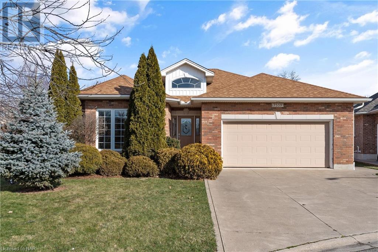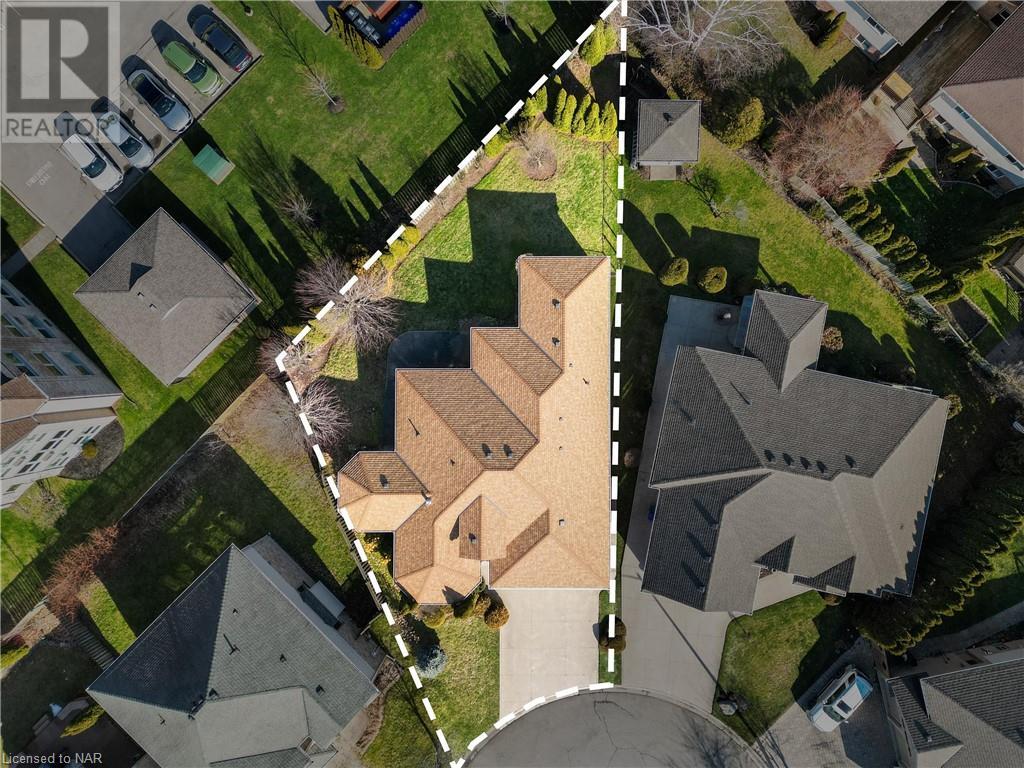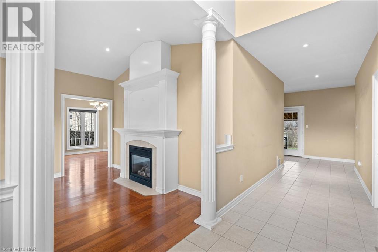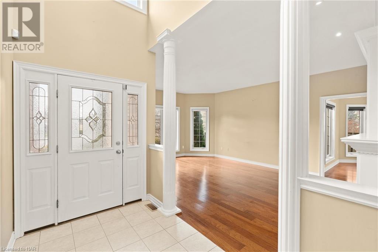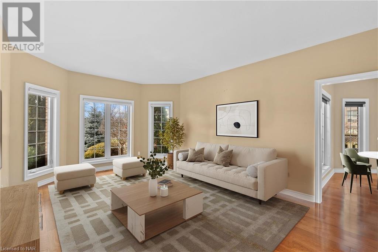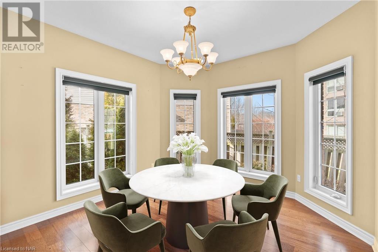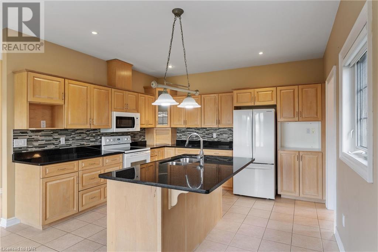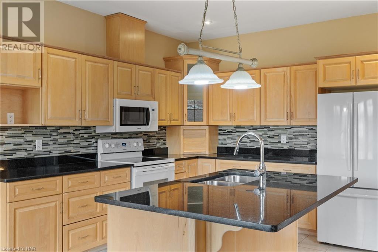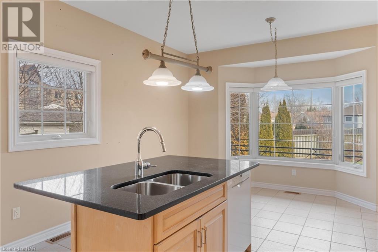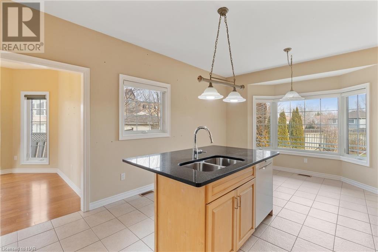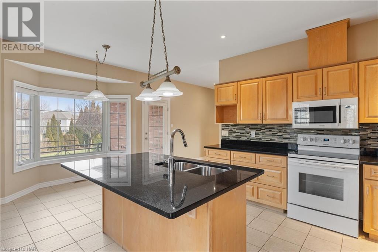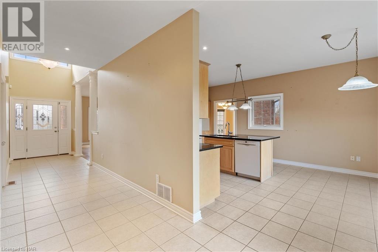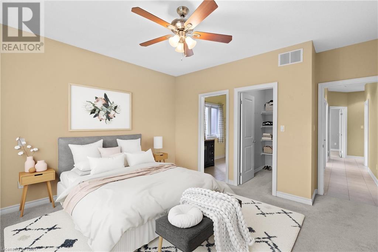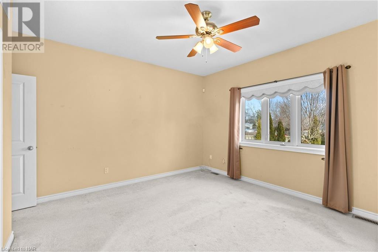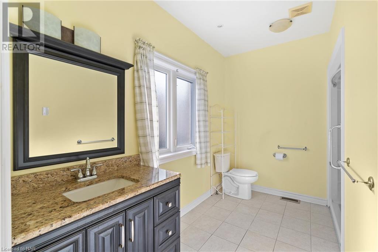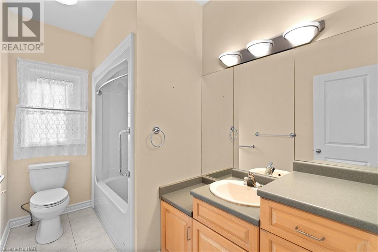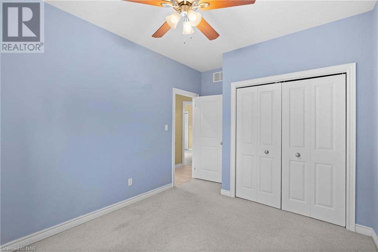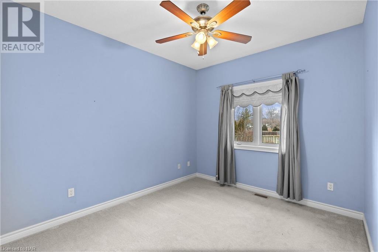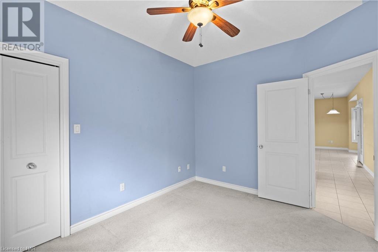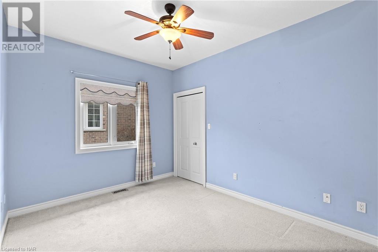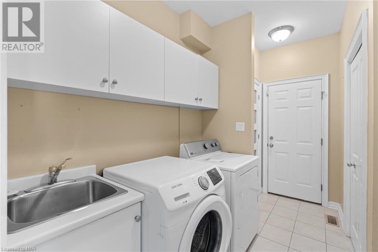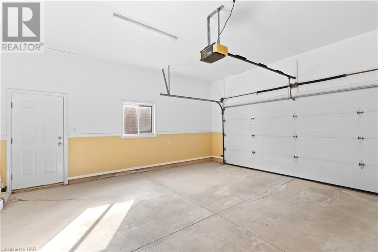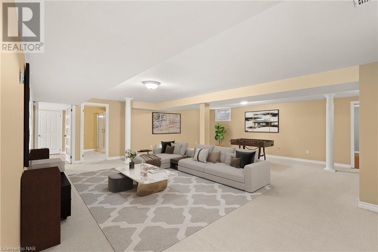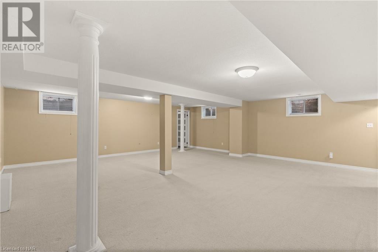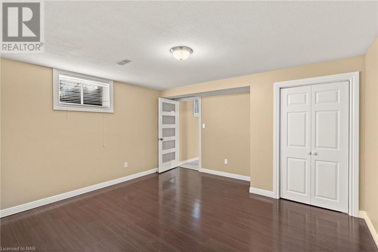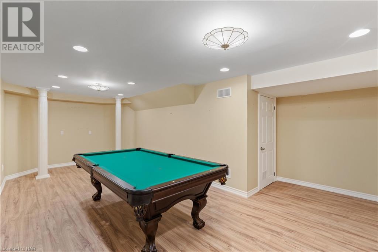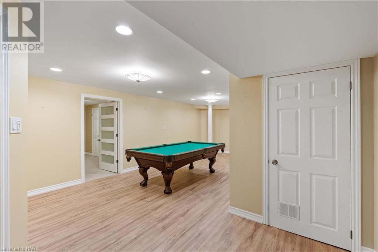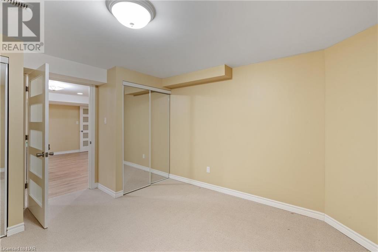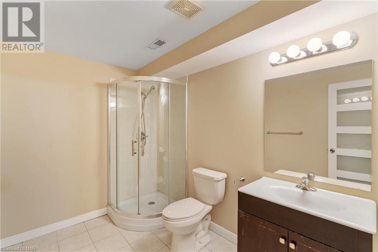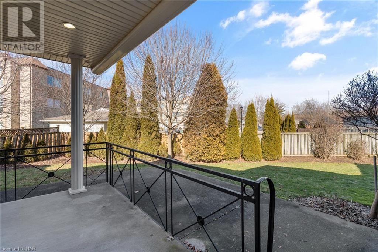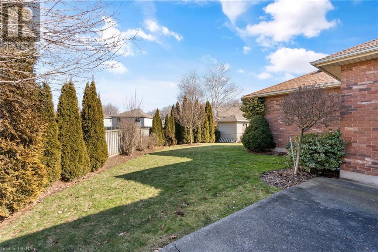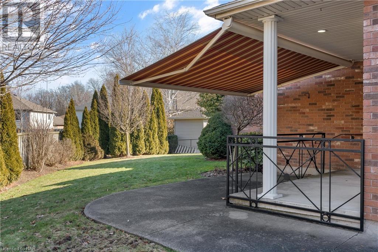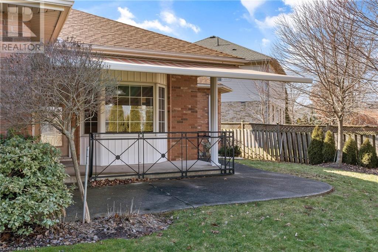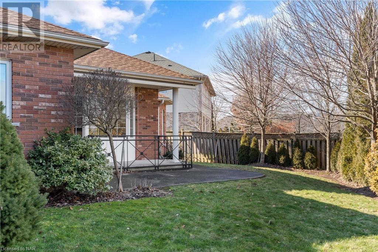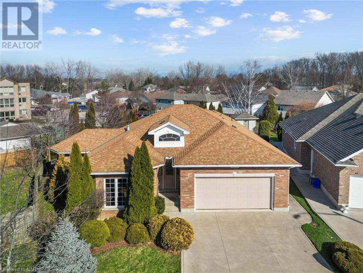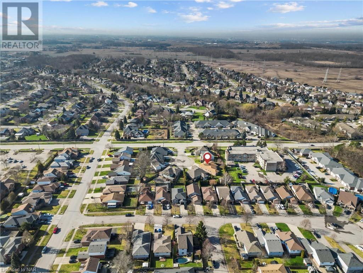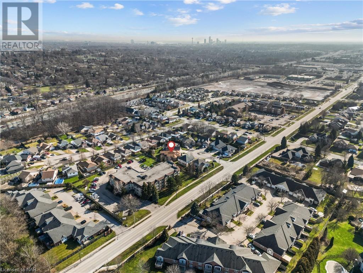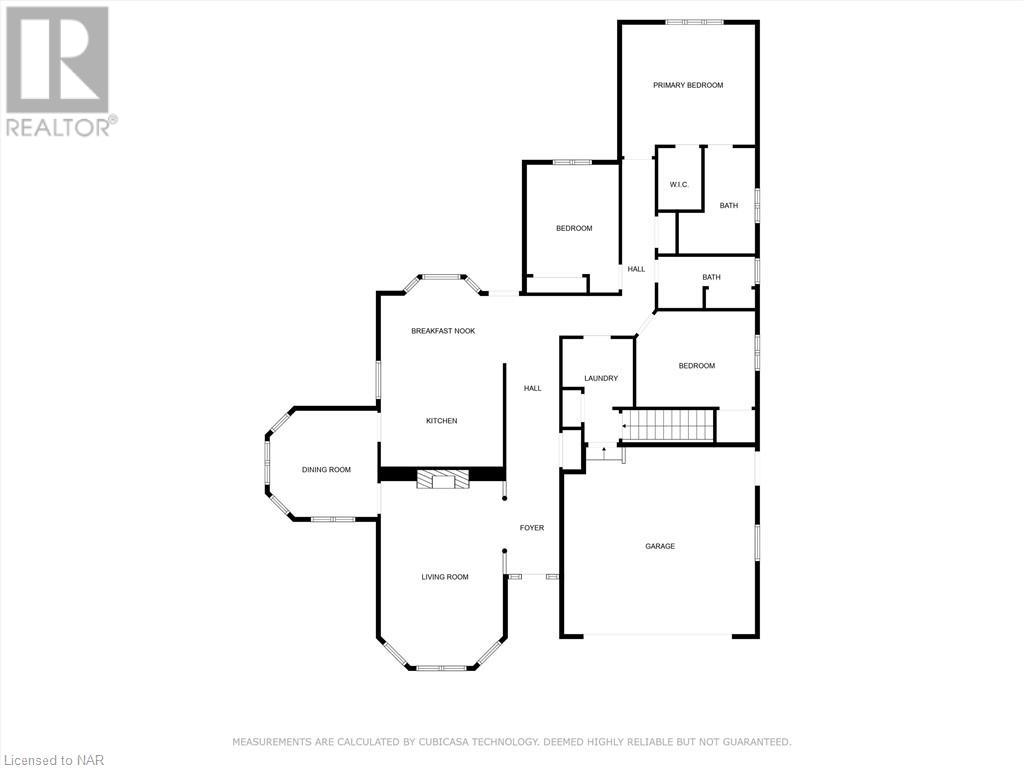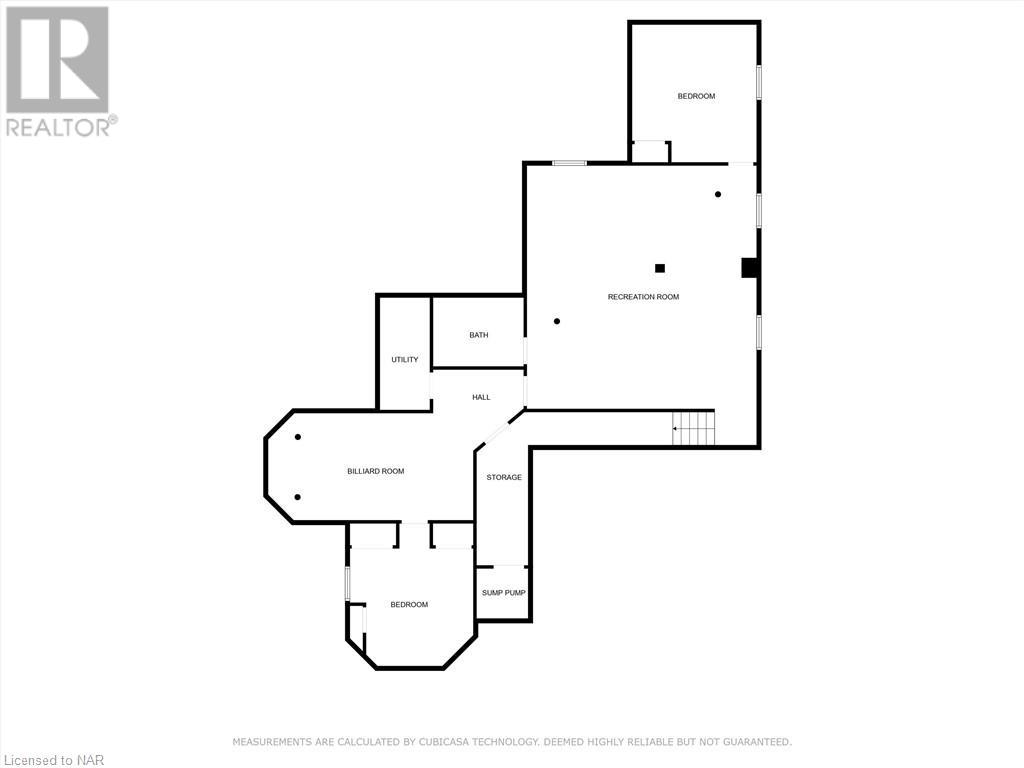7559 Solomon Circle Niagara Falls, Ontario L2H 3J5
$899,900
Welcome to 7559 Solomon Circle, located in the prestigious Mount Carmel neighbourhood, where luxury meets tranquility! This sprawling bungalow offers ample living space spread across a single level, boasting expansive rooms bathed in natural light, providing a welcoming and airy ambiance for comfortable living and entertaining. Discover endless possibilities in the expansive basement, providing abundant space for recreation, entertainment, or additional living areas. Residents of Mount Carmel enjoy easy access to local amenities, shopping, major highway, dining, and entertainment options, while also being just a short drive away from the majestic Horseshoe Falls and its world-renowned attractions. Schedule your private tour today and experience the allure of this luxurious bungalow firsthand. (id:53712)
Property Details
| MLS® Number | 40581124 |
| Property Type | Single Family |
| Amenities Near By | Golf Nearby, Hospital, Park, Place Of Worship, Playground, Schools, Shopping |
| Communication Type | High Speed Internet |
| Community Features | School Bus |
| Equipment Type | Water Heater |
| Features | Cul-de-sac, Conservation/green Belt, Sump Pump, Automatic Garage Door Opener |
| Parking Space Total | 4 |
| Rental Equipment Type | Water Heater |
| Structure | Porch |
Building
| Bathroom Total | 3 |
| Bedrooms Above Ground | 3 |
| Bedrooms Below Ground | 2 |
| Bedrooms Total | 5 |
| Appliances | Central Vacuum, Dishwasher, Dryer, Microwave, Refrigerator, Stove, Washer, Hood Fan, Window Coverings, Garage Door Opener |
| Architectural Style | Bungalow |
| Basement Development | Finished |
| Basement Type | Full (finished) |
| Constructed Date | 2001 |
| Construction Material | Wood Frame |
| Construction Style Attachment | Detached |
| Cooling Type | Central Air Conditioning |
| Exterior Finish | Brick, Wood |
| Fire Protection | Smoke Detectors, Alarm System |
| Fireplace Present | Yes |
| Fireplace Total | 1 |
| Foundation Type | Poured Concrete |
| Heating Fuel | Natural Gas |
| Stories Total | 1 |
| Size Interior | 3453 |
| Type | House |
| Utility Water | Municipal Water |
Parking
| Attached Garage |
Land
| Access Type | Highway Access, Highway Nearby, Rail Access |
| Acreage | No |
| Fence Type | Fence |
| Land Amenities | Golf Nearby, Hospital, Park, Place Of Worship, Playground, Schools, Shopping |
| Sewer | Municipal Sewage System |
| Size Frontage | 41 Ft |
| Size Total Text | Under 1/2 Acre |
| Zoning Description | R1e, R4 |
Rooms
| Level | Type | Length | Width | Dimensions |
|---|---|---|---|---|
| Basement | 4pc Bathroom | 9'8'' x 7'4'' | ||
| Basement | Cold Room | 5'6'' x 5'4'' | ||
| Basement | Bedroom | 13'2'' x 15'3'' | ||
| Basement | Bedroom | 13'3'' x 14'8'' | ||
| Basement | Games Room | 21'10'' x 11'5'' | ||
| Basement | Recreation Room | 24'6'' x 29'10'' | ||
| Main Level | Laundry Room | 7'7'' x 11'1'' | ||
| Main Level | Kitchen | 13'6'' x 20'1'' | ||
| Main Level | Dining Room | 11'7'' x 11'5'' | ||
| Main Level | Living Room | 13'2'' x 21'1'' | ||
| Main Level | Bedroom | 12'9'' x 10'3'' | ||
| Main Level | Bedroom | 9'11'' x 13'9'' | ||
| Main Level | Full Bathroom | 8'2'' x 11'4'' | ||
| Main Level | Primary Bedroom | 14'3'' x 14'2'' | ||
| Main Level | 4pc Bathroom | 10'5'' x 5'6'' |
Utilities
| Cable | Available |
| Electricity | Available |
| Natural Gas | Available |
| Telephone | Available |
https://www.realtor.ca/real-estate/26833852/7559-solomon-circle-niagara-falls
Interested?
Contact us for more information

Chris Miller
Salesperson

33 Maywood Ave
St. Catharines, Ontario L2R 1C5
(905) 688-4561
www.nrcrealty.ca/

