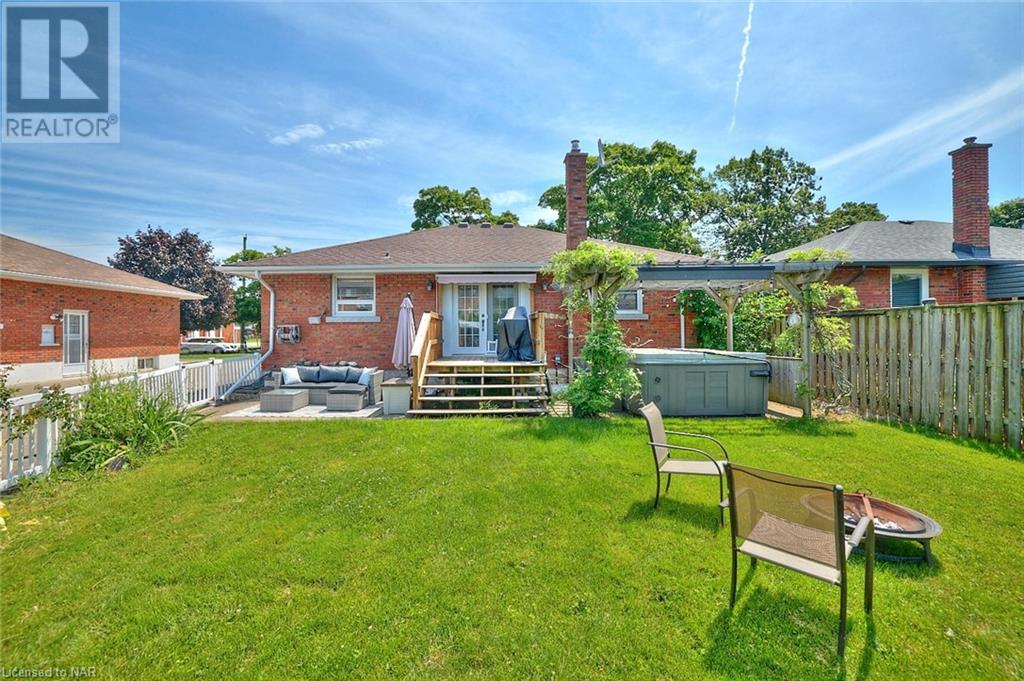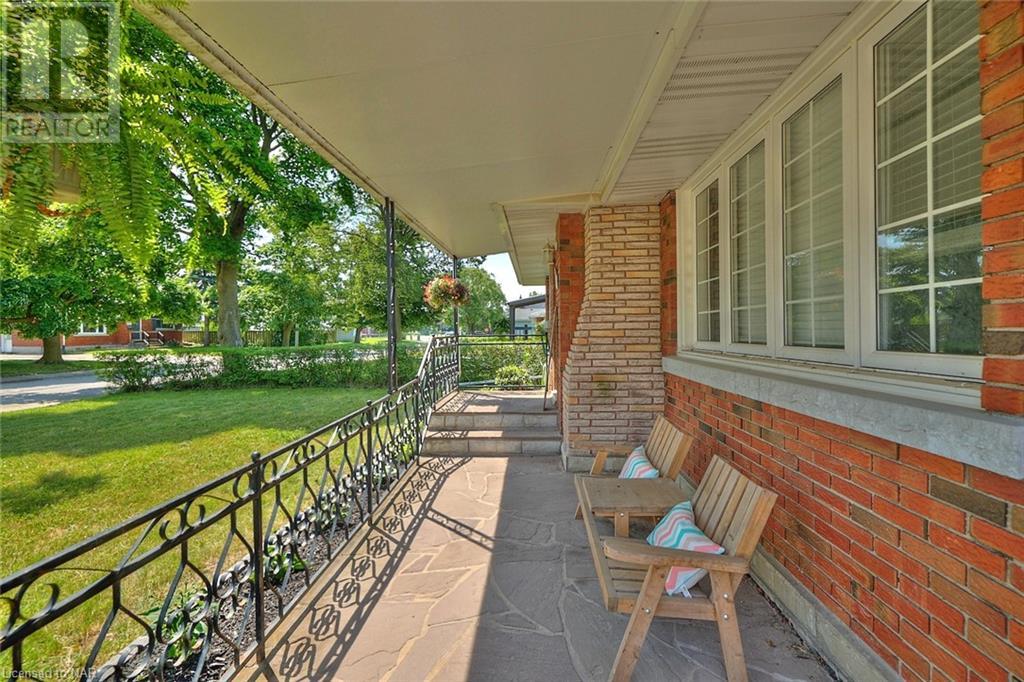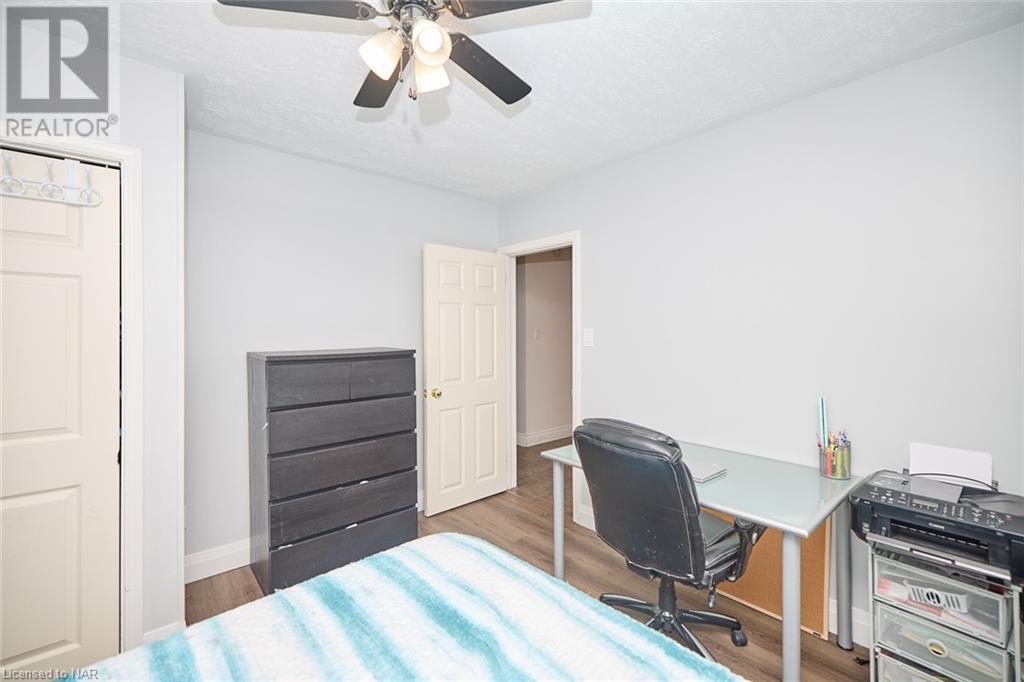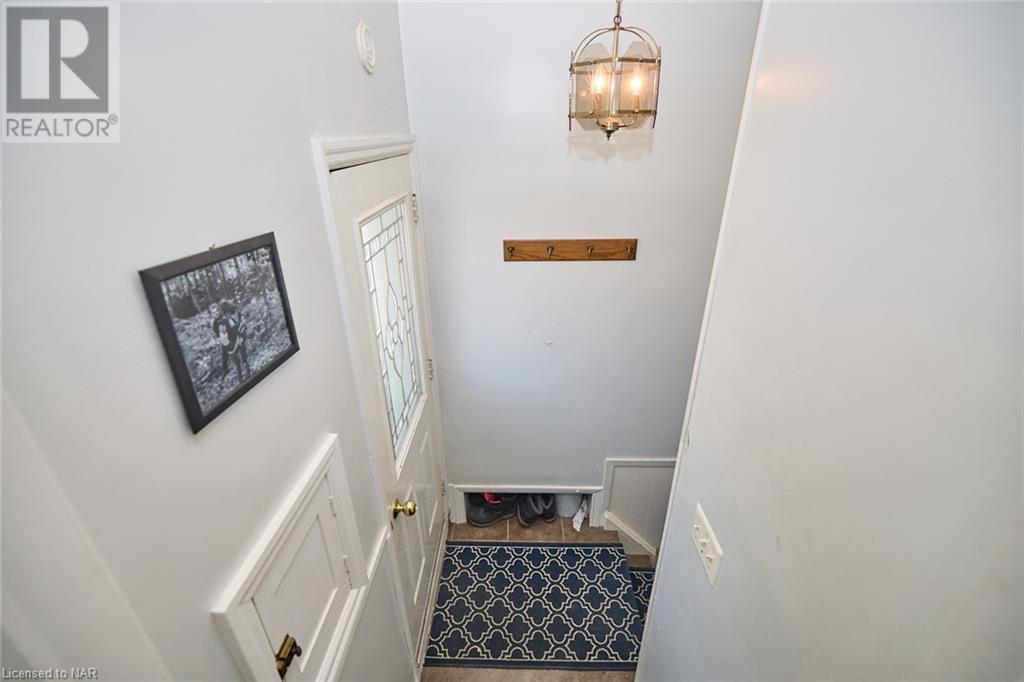7181 Adams Avenue Niagara Falls, Ontario L2G 5G9
$599,900
WELCOME TO THIS AMAZING OPPORTUNITY AT 7181 ADAMS AVE IN SOUTH NIAGARA FALLS! THIS SOLID BRICK BUNGALOW OFFERS IN-LAW CAPABILITY WITH A SEPARATE ENTRANCE, MASSIVE 8 CAR PARKING DRIVEWAY, HUGE 54 X 151 FT LOT AND SPACIOUS DOUBLE+ GARAGE WITH COVERED PORCH AREA ON GARAGE AND HOUSE! This desirable floorplan offers a bright living room w/updated vinyl plank flooring, spacious kitchen w/garden doors to rear deck and fully fenced yard. The main floor continues with an updated and enlarged 3 pc bathroom (2020) and two bedrooms also with newer flooring. The vinyl plank flooring was completed in JAN 2024 with all new plywood subfloor. The lower level is partially finished with walls defining recroom, laundry/utility, and two possible bedrooms plus there is a rough-in for a second bathroom. The backyard is fully fenced includes a built-in gazebo over the hot tub. PERFECT FOR INVESTORS, DOWN-SIZERS, OR THOSE LOOKING FOR A WORKSHOP! CREATE AN ACCESSORY APARTMENT AND ENJOY EXTRA CASH FLOW! ROUGH-IN FOR BATH IN BSEMENT (id:53712)
Open House
This property has open houses!
2:00 pm
Ends at:4:00 pm
Property Details
| MLS® Number | 40615668 |
| Property Type | Single Family |
| AmenitiesNearBy | Park, Place Of Worship, Public Transit, Schools |
| CommunityFeatures | Quiet Area, School Bus |
| Features | Gazebo, Automatic Garage Door Opener |
| ParkingSpaceTotal | 8 |
| Structure | Porch |
Building
| BathroomTotal | 1 |
| BedroomsAboveGround | 2 |
| BedroomsBelowGround | 1 |
| BedroomsTotal | 3 |
| Appliances | Central Vacuum, Dishwasher, Dryer, Microwave, Refrigerator, Stove, Washer, Window Coverings |
| ArchitecturalStyle | Bungalow |
| BasementDevelopment | Partially Finished |
| BasementType | Full (partially Finished) |
| ConstructionStyleAttachment | Detached |
| CoolingType | Central Air Conditioning |
| ExteriorFinish | Brick |
| FoundationType | Block |
| HeatingFuel | Natural Gas |
| HeatingType | Forced Air |
| StoriesTotal | 1 |
| SizeInterior | 1128 Sqft |
| Type | House |
| UtilityWater | Municipal Water |
Parking
| Detached Garage |
Land
| AccessType | Highway Nearby |
| Acreage | No |
| FenceType | Fence |
| LandAmenities | Park, Place Of Worship, Public Transit, Schools |
| Sewer | Municipal Sewage System |
| SizeDepth | 151 Ft |
| SizeFrontage | 54 Ft |
| SizeTotalText | Under 1/2 Acre |
| ZoningDescription | R5a, R1c |
Rooms
| Level | Type | Length | Width | Dimensions |
|---|---|---|---|---|
| Basement | Laundry Room | Measurements not available | ||
| Basement | Other | 11'2'' x 9'3'' | ||
| Basement | Bedroom | 7'6'' x 12'6'' | ||
| Basement | Recreation Room | 22'5'' x 15'5'' | ||
| Main Level | 3pc Bathroom | Measurements not available | ||
| Main Level | Bedroom | 11'3'' x 11'7'' | ||
| Main Level | Primary Bedroom | 11'3'' x 11'2'' | ||
| Main Level | Living Room | 20'0'' x 12'1'' | ||
| Main Level | Kitchen | 22'6'' x 14'3'' |
https://www.realtor.ca/real-estate/27124313/7181-adams-avenue-niagara-falls
Interested?
Contact us for more information
Lisa Ibba
Salesperson
35 Maywood Avenue
St. Catharines, Ontario L2R 1C5









































