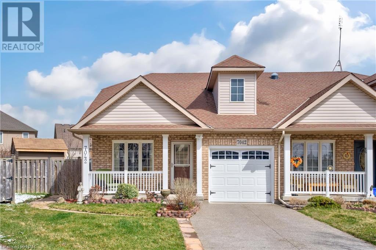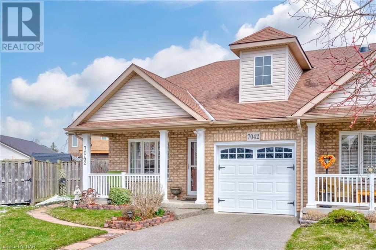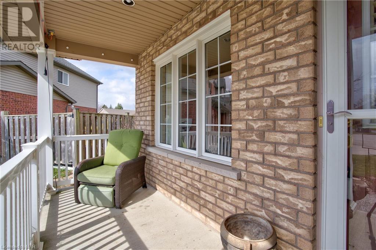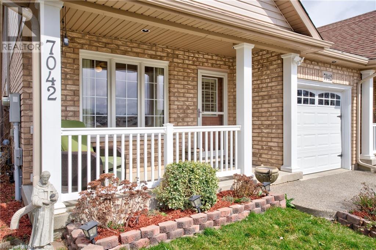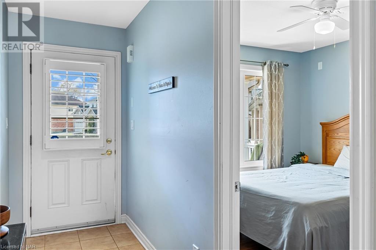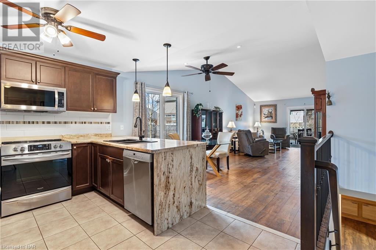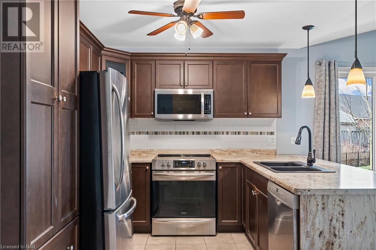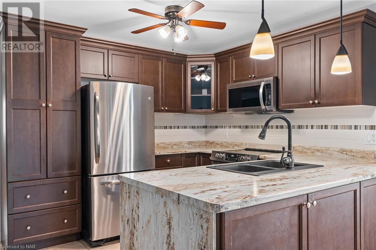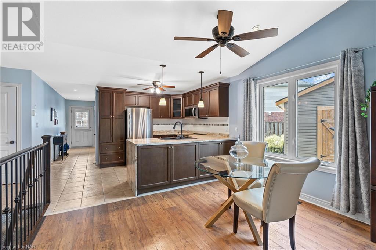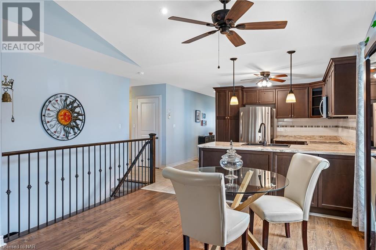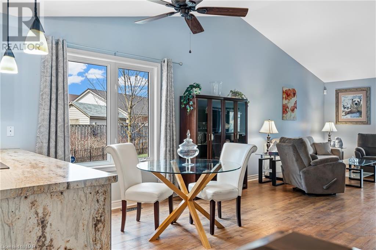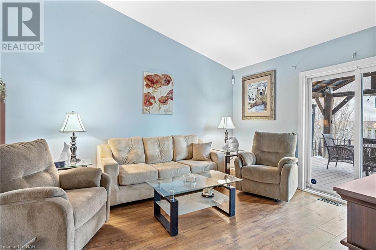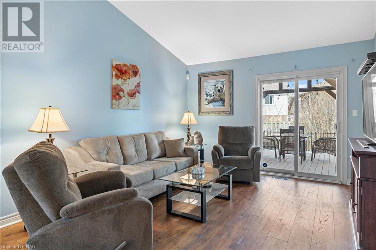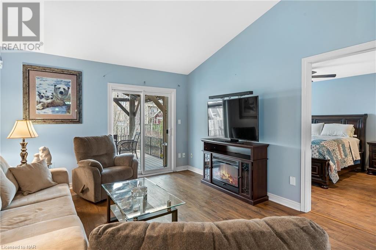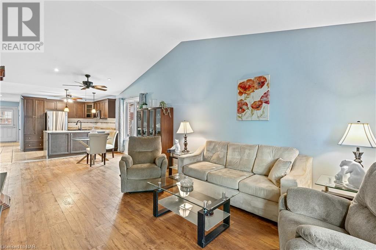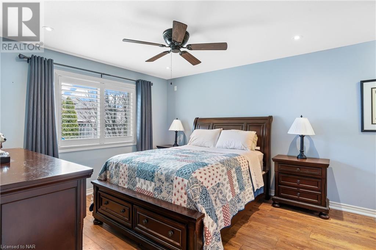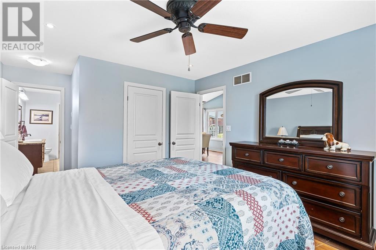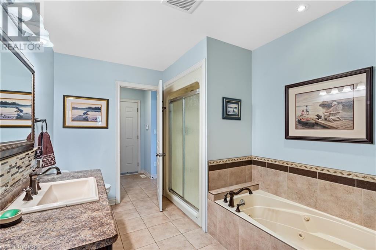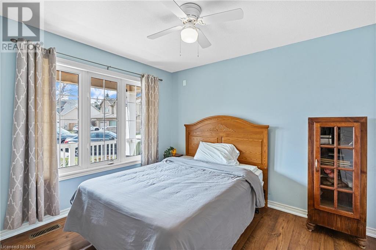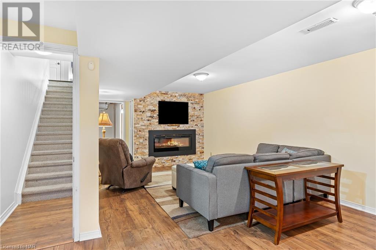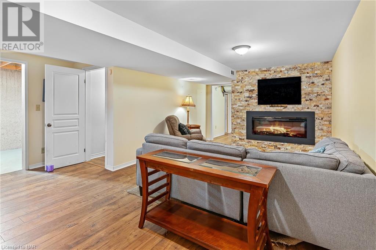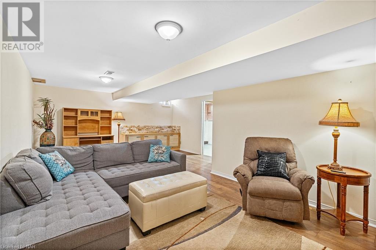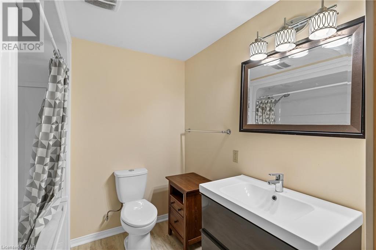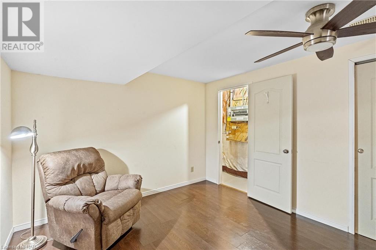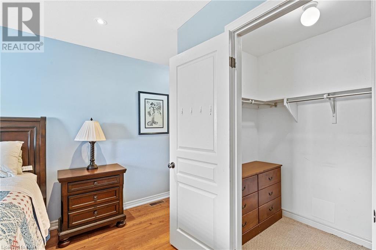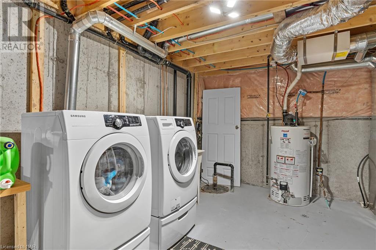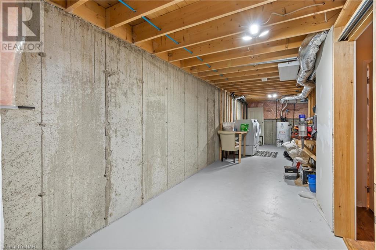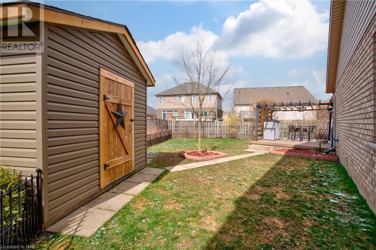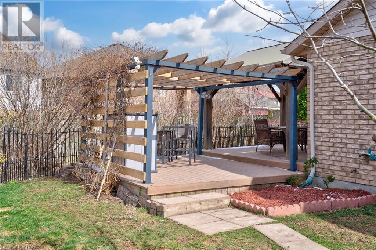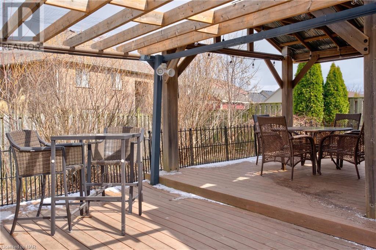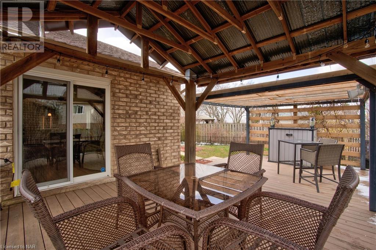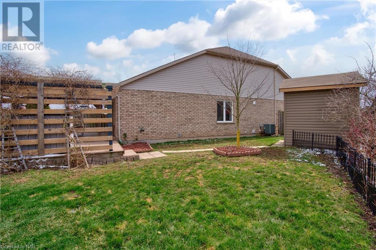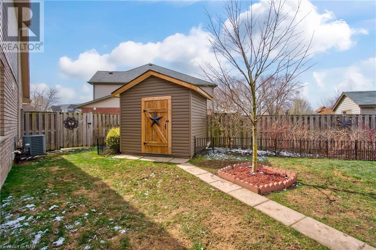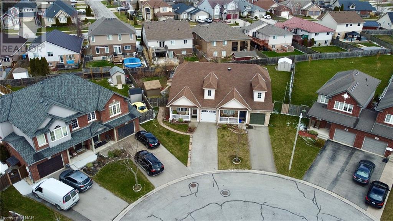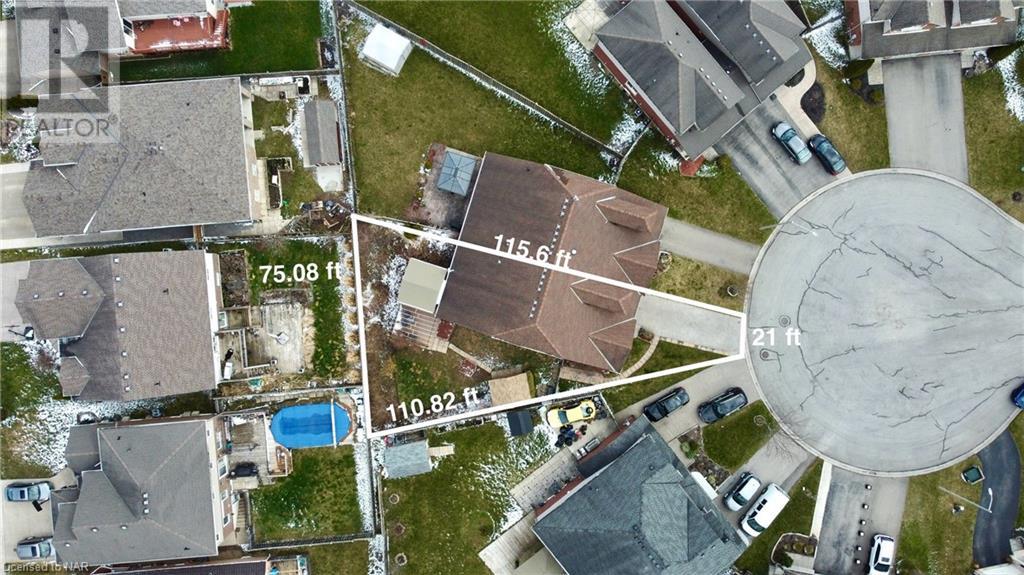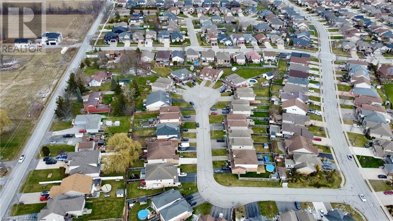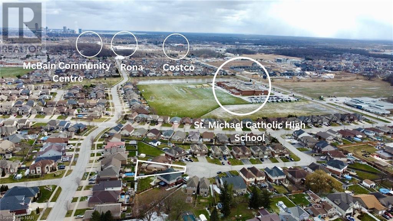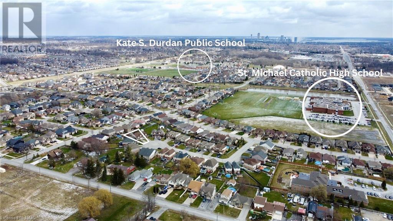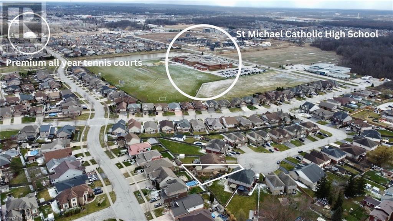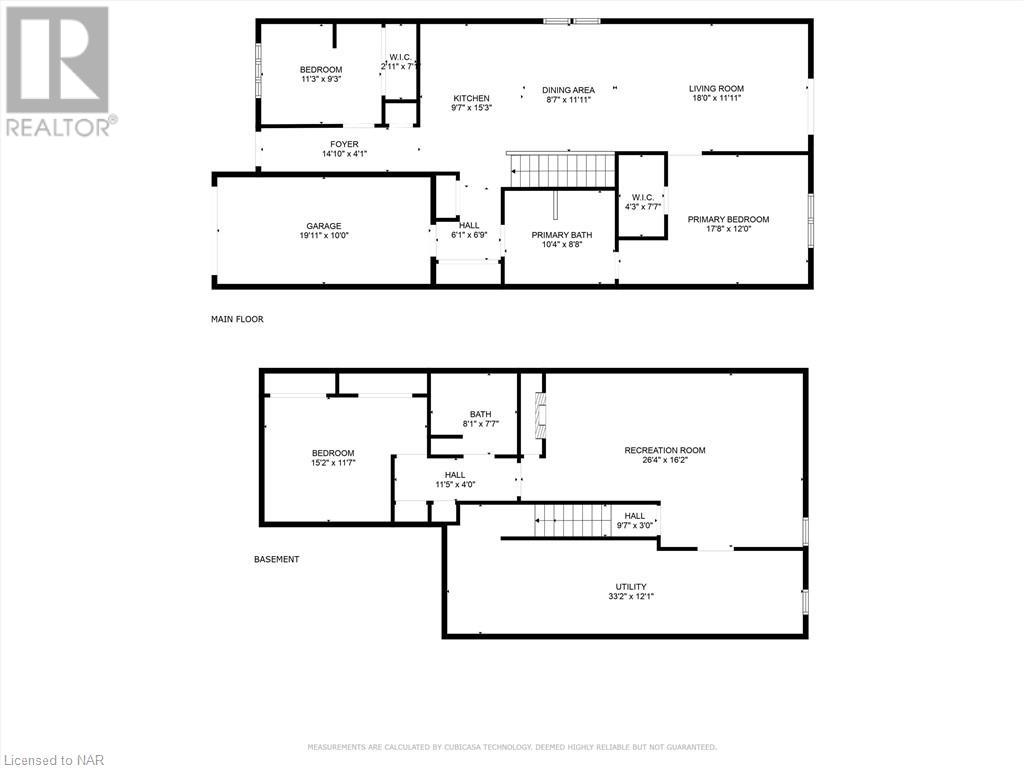7042 Brittany Court Niagara Falls, Ontario L2H 3N6
$669,900
Welcome to this beautiful semi-detached bungalow! Built in 2008 this home has all the modern comforts of large bedrooms, walk in closets, en suites and open concept living spaces with high ceilings. It is perfect for anyone looking for their first home or looking to step into retirement as this home offers single level living. The backyard of this home is a show stopper with a large multi teared composite deck with 2 large gazebos. There is a large section of the backyard that has a tonne of south facing exposure for gardening enthusiasts! The partially finished basement offers a large family room, another full bathroom and a large office/den. There is still plenty of potential to finish extra space in the basement or leave it for storage. (id:53712)
Open House
This property has open houses!
2:00 am
Ends at:4:00 pm
Property Details
| MLS® Number | 40560208 |
| Property Type | Single Family |
| Amenities Near By | Park, Playground, Schools, Shopping |
| Community Features | Community Centre |
| Equipment Type | Water Heater |
| Features | Gazebo, Sump Pump |
| Parking Space Total | 3 |
| Rental Equipment Type | Water Heater |
| Structure | Shed |
Building
| Bathroom Total | 2 |
| Bedrooms Above Ground | 2 |
| Bedrooms Total | 2 |
| Appliances | Dishwasher, Dryer, Microwave, Refrigerator, Stove, Window Coverings, Garage Door Opener |
| Architectural Style | Bungalow |
| Basement Development | Partially Finished |
| Basement Type | Full (partially Finished) |
| Constructed Date | 2008 |
| Construction Style Attachment | Semi-detached |
| Cooling Type | Central Air Conditioning |
| Exterior Finish | Brick Veneer |
| Fixture | Ceiling Fans |
| Foundation Type | Poured Concrete |
| Heating Fuel | Natural Gas |
| Heating Type | Forced Air |
| Stories Total | 1 |
| Size Interior | 1200 |
| Type | House |
| Utility Water | Municipal Water |
Parking
| Attached Garage |
Land
| Acreage | No |
| Fence Type | Fence |
| Land Amenities | Park, Playground, Schools, Shopping |
| Sewer | Municipal Sewage System |
| Size Frontage | 21 Ft |
| Size Total Text | Under 1/2 Acre |
| Zoning Description | R2 |
Rooms
| Level | Type | Length | Width | Dimensions |
|---|---|---|---|---|
| Basement | Office | 10'9'' x 15'0'' | ||
| Basement | Family Room | 26'4'' x 11'5'' | ||
| Basement | 4pc Bathroom | Measurements not available | ||
| Main Level | 4pc Bathroom | Measurements not available | ||
| Main Level | Kitchen | 9'11'' x 13'10'' | ||
| Main Level | Living Room/dining Room | 26'0'' x 11'11'' | ||
| Main Level | Bedroom | 9'5'' x 11'10'' | ||
| Main Level | Primary Bedroom | 12'9'' x 11'10'' |
https://www.realtor.ca/real-estate/26655555/7042-brittany-court-niagara-falls
Interested?
Contact us for more information

Ashwin Gandhi
Salesperson
35 Maywood Avenue
St. Catharines, Ontario L2R 1C5
(905) 688-4561
www.homesniagara.com/

