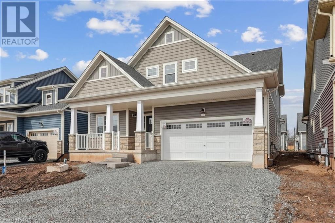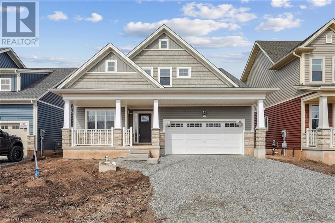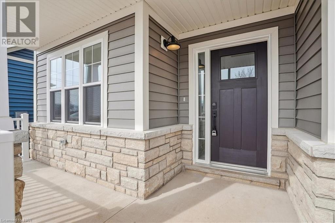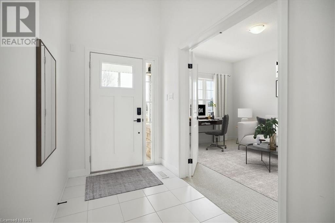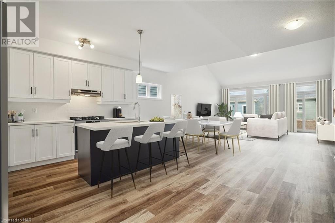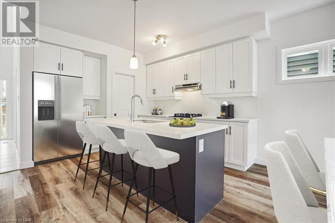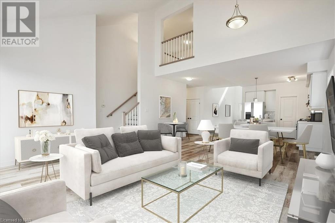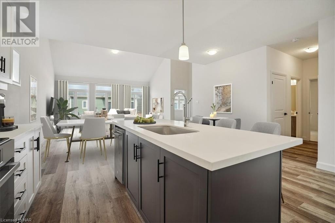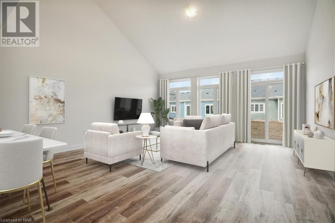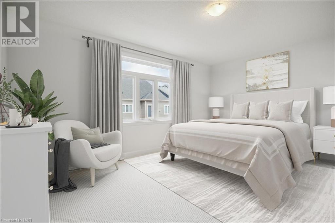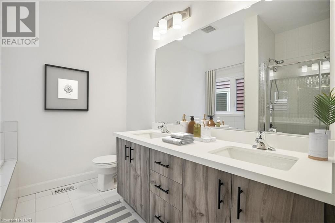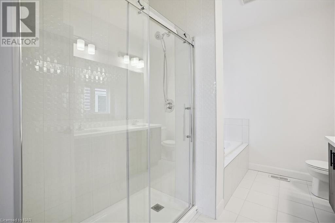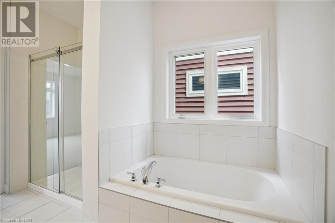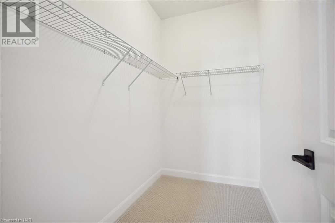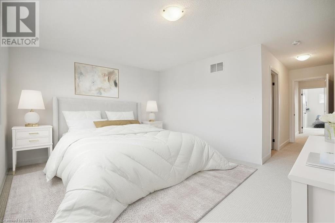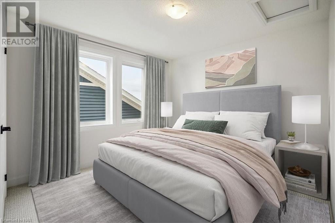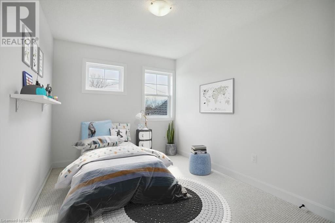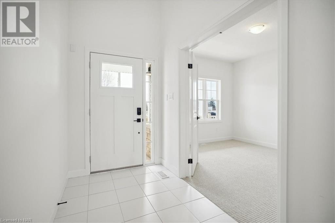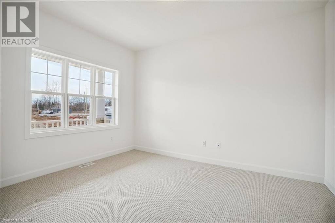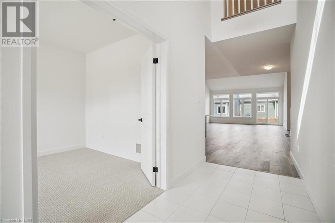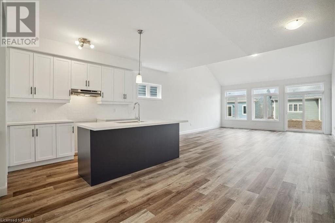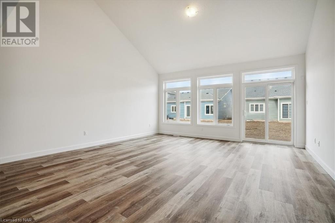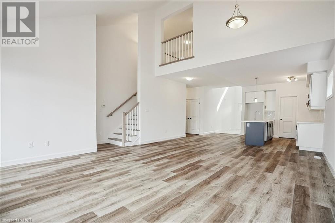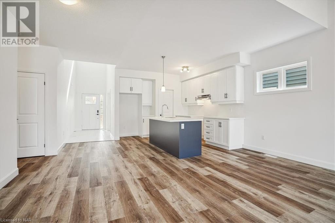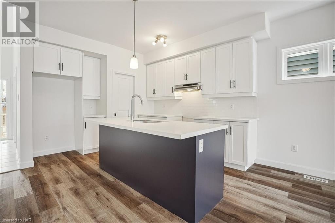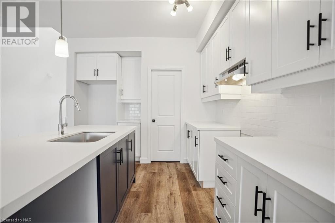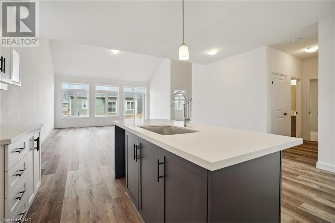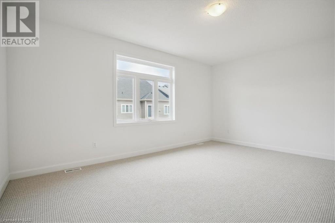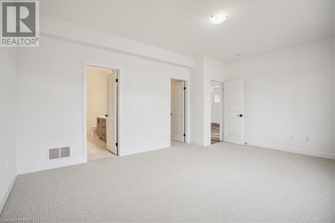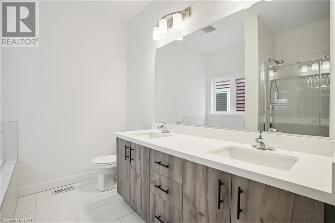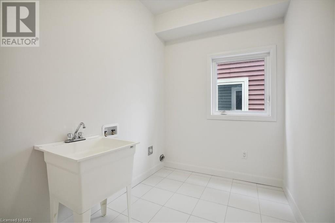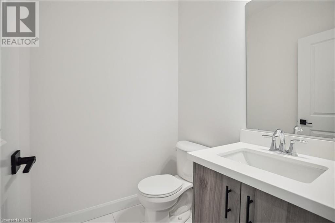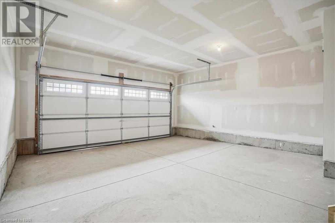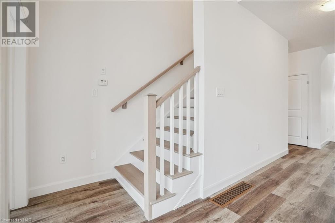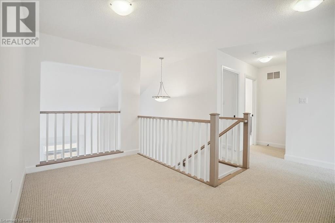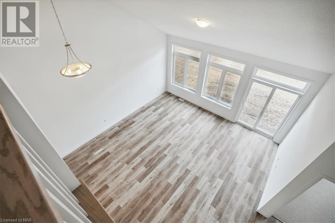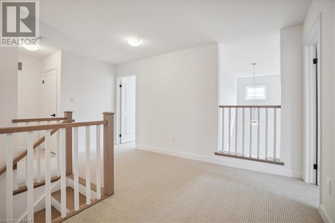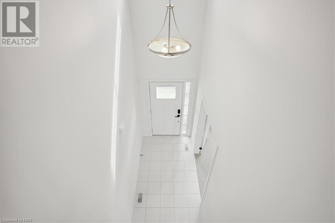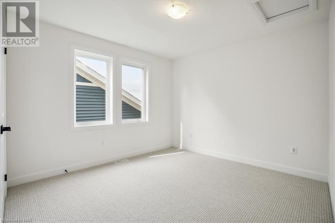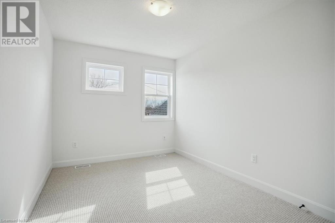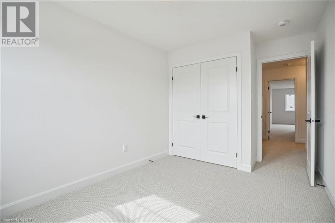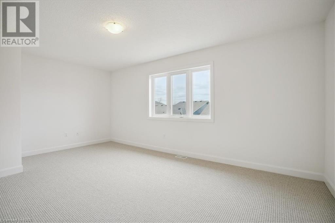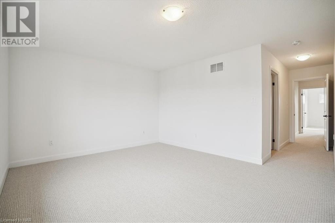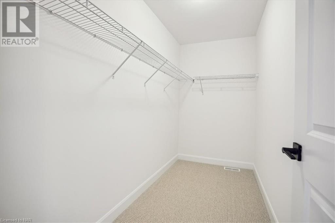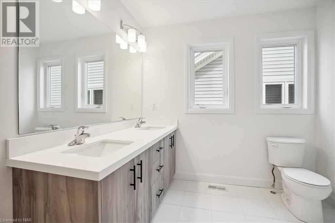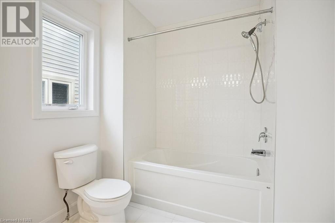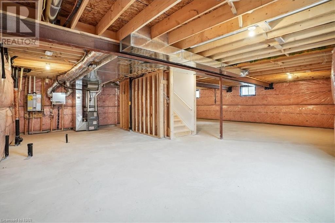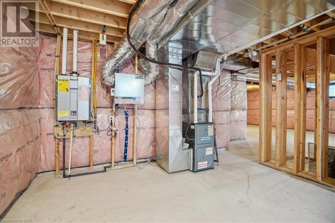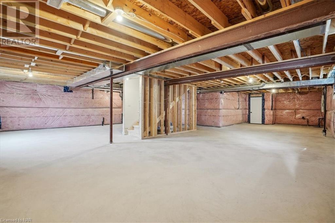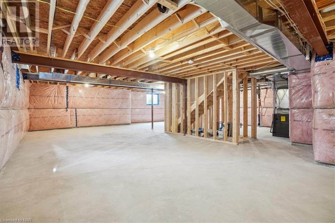70 Beachwalk Crescent Crystal Beach, Ontario L0S 1N0
$874,990
Welcome to the Imperial II by Marz Homes, a stunning 2475 square foot residence, with 4 bedroom + den , 2.5 bath in the highly sought-after Beachwalk Community. Crafted with meticulous attention to detail, this home offers an attached garage and a main floor primary suite, ensuring both comfort and convenience. Step inside to discover an open-concept layout with loft-like ceilings in the kitchen, living, and dining areas, creating a sense of spaciousness and light. The kitchen is a chef's dream with upgraded features including painted MDF cabinets, extended height cabinets, and a striking quartz countertop. Additional enhancements include an oak staircase with piano finish, upgraded vinyl plank flooring, and a 3x6 brick pattern backsplash that adds a touch of elegance. Enjoy the practicality of larger basement windows, a 3-piece basement rough-in, and 200 AMP service for modern living. Upstairs, find an extra bedroom, perfect for guests or a home office, along with second sinks in both the ensuite and main bath for added convenience. Outside, the 36” front door welcomes you home, while the proximity to the beach and downtown Ridgeway ensures a lifestyle of leisure and entertainment. This residence truly embodies the perfect blend of style and functionality, offering a comfortable haven for you and your family to enjoy for years to come. (id:53712)
Property Details
| MLS® Number | 40552483 |
| Property Type | Single Family |
| Amenities Near By | Beach, Golf Nearby, Marina, Park, Place Of Worship, Playground, Public Transit, Schools, Shopping |
| Community Features | Community Centre, School Bus |
| Equipment Type | Other |
| Features | Paved Driveway, Sump Pump |
| Parking Space Total | 2 |
| Rental Equipment Type | Other |
Building
| Bathroom Total | 3 |
| Bedrooms Above Ground | 4 |
| Bedrooms Total | 4 |
| Architectural Style | Bungalow |
| Basement Development | Unfinished |
| Basement Type | Full (unfinished) |
| Constructed Date | 2023 |
| Construction Style Attachment | Detached |
| Cooling Type | Central Air Conditioning |
| Exterior Finish | Stone, Vinyl Siding |
| Foundation Type | Poured Concrete |
| Half Bath Total | 1 |
| Heating Fuel | Natural Gas |
| Heating Type | Forced Air |
| Stories Total | 1 |
| Size Interior | 2475 |
| Type | House |
| Utility Water | Municipal Water |
Parking
| Attached Garage |
Land
| Acreage | No |
| Land Amenities | Beach, Golf Nearby, Marina, Park, Place Of Worship, Playground, Public Transit, Schools, Shopping |
| Sewer | Municipal Sewage System |
| Size Depth | 100 Ft |
| Size Frontage | 45 Ft |
| Size Total Text | Under 1/2 Acre |
| Zoning Description | R2a-638 |
Rooms
| Level | Type | Length | Width | Dimensions |
|---|---|---|---|---|
| Second Level | 4pc Bathroom | Measurements not available | ||
| Second Level | Bedroom | 9'8'' x 10'6'' | ||
| Second Level | Bedroom | 17'10'' x 12'6'' | ||
| Second Level | Bedroom | 10'6'' x 11'0'' | ||
| Second Level | Loft | 9'1'' x 14'0'' | ||
| Main Level | 2pc Bathroom | Measurements not available | ||
| Main Level | Full Bathroom | Measurements not available | ||
| Main Level | Primary Bedroom | 17'10'' x 13'6'' | ||
| Main Level | Living Room | 17'6'' x 14'10'' | ||
| Main Level | Dinette | 17'6'' x 8'2'' | ||
| Main Level | Kitchen | 16'2'' x 12'10'' | ||
| Main Level | Den | 10'4'' x 13'0'' |
Utilities
| Cable | Available |
| Electricity | Available |
| Natural Gas | Available |
| Telephone | Available |
https://www.realtor.ca/real-estate/26632541/70-beachwalk-crescent-crystal-beach
Interested?
Contact us for more information

Phillip Smith
Salesperson
www.facebook.com/philsmithrealestate
www.twitter.com/realtorphilco

318 Ridge Road N
Ridgeway, Ontario L0S 1N0
(905) 894-4014
www.nrcrealty.ca/

Sarah Randall
Salesperson

318 Ridge Road N
Ridgeway, Ontario L0S 1N0
(905) 894-4014
www.nrcrealty.ca/

Shannon Ball
Salesperson

318 Ridge Road N
Ridgeway, Ontario L0S 1N0
(905) 894-4014
www.nrcrealty.ca/

