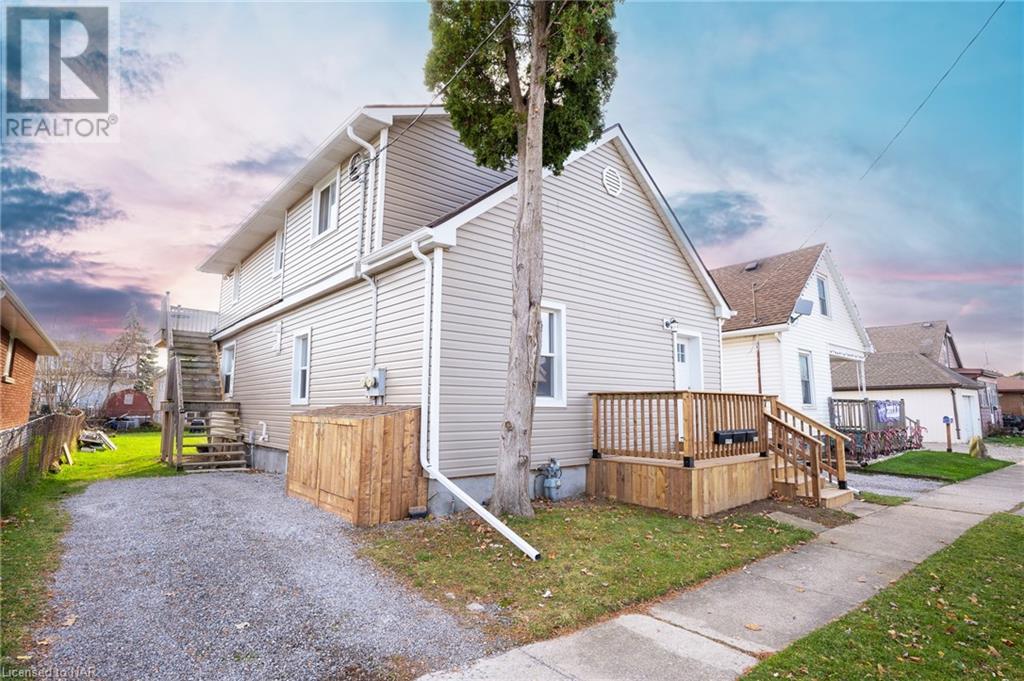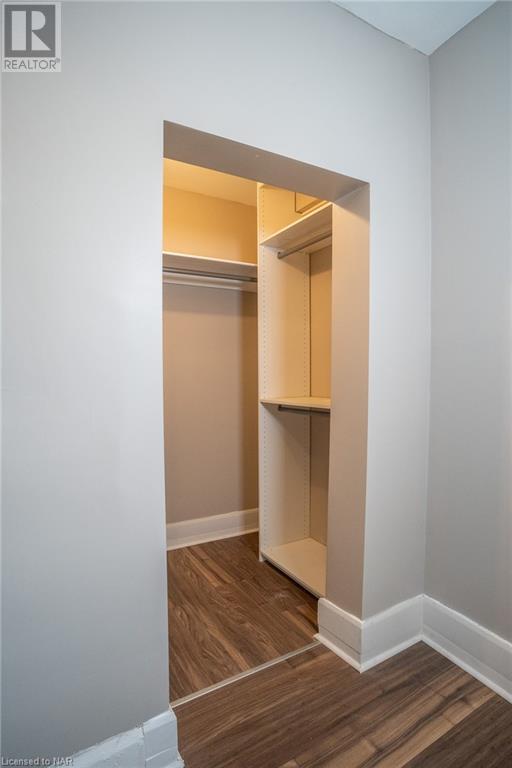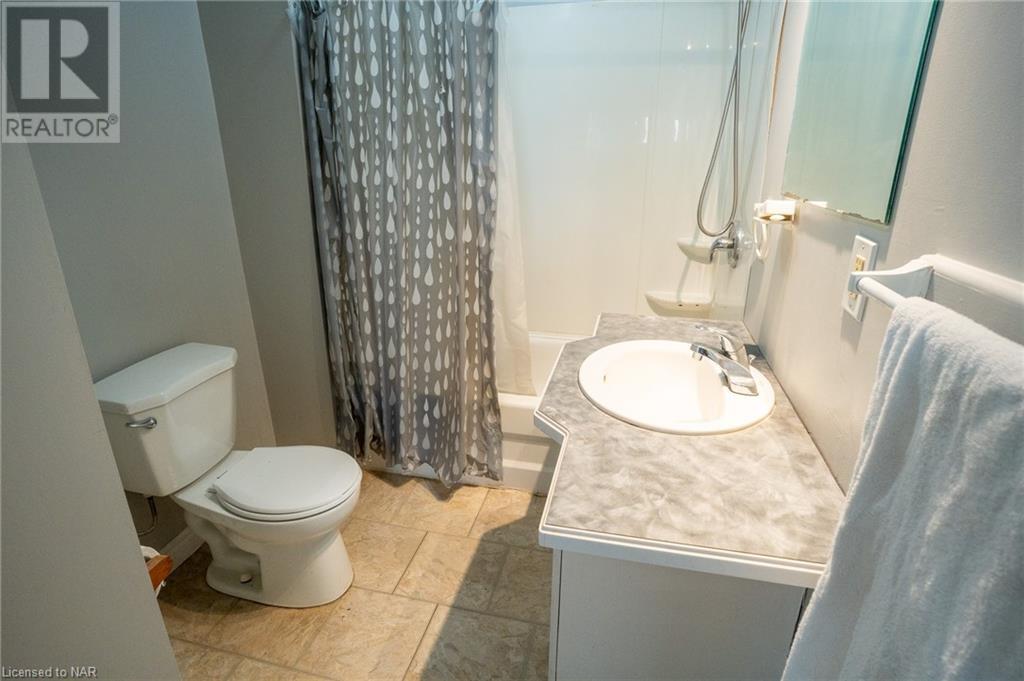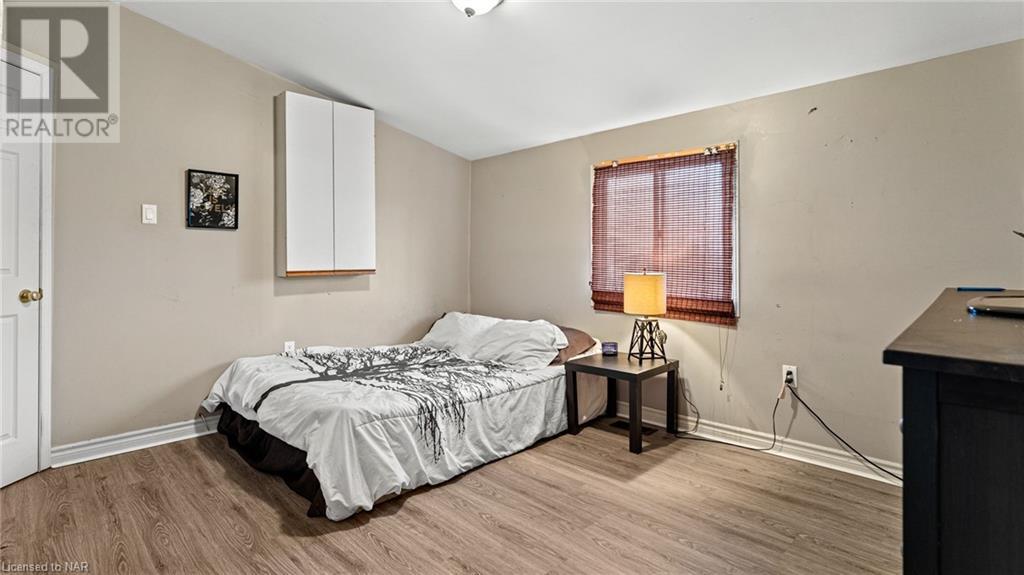7 Josephine Street St. Catharines, Ontario L2S 1J1
$725,000
Welcome to 7 Josephine Street. This Turn Key, Two Storey, Multi-Unit Building offers 3 full units with two driveways and a large backyard. All Units are currently occupied with market leases in place. Main Level 2 Bedroom Unit is newly renovated and ready for you and your family or another tenant. Updates include, vinyl siding, new flooring, entrance, front deck, stove, garbage shed, new driveway gravel, and reinforced exterior staircase to 2nd floor suite. The Home features Two, 2 Bedroom Apartments with 4 Pc Bathrooms and a 1 Bedroom Accessory Unit with 3 Pc Bathroom. All suites come complete with Full Kitchens, Large Living Rooms and Individual In-Suite Laundry. Current rents are as follows: Main Floor 2 Bedroom Unit: Vacant: Market Rent TBD. Second Floor 2 Bedroom Unit: $1010/Month Tenant Pays their own Hydro, Basement Accessory Unit: $1419/Month All Inclusive. Furnace, Hot Water Heater and Roof are all 10 years old. Situated in Western Hill with close proximity to bus routes, major highways, Downtown St. Catharines and tons of Amenities. (id:53712)
Property Details
| MLS® Number | 40593784 |
| Property Type | Single Family |
| Amenities Near By | Golf Nearby, Hospital, Park, Place Of Worship, Playground, Public Transit, Schools, Shopping |
| Community Features | High Traffic Area, Quiet Area, Community Centre, School Bus |
| Features | Crushed Stone Driveway |
| Parking Space Total | 5 |
| Structure | Porch |
Building
| Bathroom Total | 3 |
| Bedrooms Above Ground | 4 |
| Bedrooms Below Ground | 1 |
| Bedrooms Total | 5 |
| Appliances | Microwave, Microwave Built-in |
| Architectural Style | 2 Level |
| Basement Development | Partially Finished |
| Basement Type | Full (partially Finished) |
| Constructed Date | 1940 |
| Construction Style Attachment | Detached |
| Cooling Type | Wall Unit |
| Exterior Finish | Aluminum Siding, Stucco, Vinyl Siding |
| Foundation Type | Block |
| Heating Fuel | Natural Gas |
| Heating Type | Forced Air |
| Stories Total | 2 |
| Size Interior | 1705 Sqft |
| Type | House |
| Utility Water | Municipal Water |
Land
| Access Type | Highway Access |
| Acreage | No |
| Land Amenities | Golf Nearby, Hospital, Park, Place Of Worship, Playground, Public Transit, Schools, Shopping |
| Sewer | Municipal Sewage System |
| Size Depth | 105 Ft |
| Size Frontage | 45 Ft |
| Size Total Text | Under 1/2 Acre |
| Zoning Description | R2 |
Rooms
| Level | Type | Length | Width | Dimensions |
|---|---|---|---|---|
| Second Level | 4pc Bathroom | 10'0'' x 6'0'' | ||
| Second Level | Bedroom | 13'0'' x 10'0'' | ||
| Second Level | Primary Bedroom | 13'0'' x 10'0'' | ||
| Second Level | Living Room | 10'0'' x 10'0'' | ||
| Second Level | Dining Room | 10'0'' x 9'0'' | ||
| Second Level | Kitchen | 13'0'' x 10'0'' | ||
| Basement | Laundry Room | 9'3'' x 9'0'' | ||
| Basement | 3pc Bathroom | 8'0'' x 3'0'' | ||
| Basement | Primary Bedroom | 14'0'' x 10'4'' | ||
| Basement | Kitchen | 10'0'' x 5'0'' | ||
| Basement | Living Room | 15'8'' x 10'0'' | ||
| Main Level | 4pc Bathroom | 9'0'' x 6'0'' | ||
| Main Level | Bedroom | 10'3'' x 8'0'' | ||
| Main Level | Primary Bedroom | 10'3'' x 10'3'' | ||
| Main Level | Kitchen | 11'4'' x 7'2'' | ||
| Main Level | Living Room | 15'6'' x 11'4'' | ||
| Main Level | Bonus Room | 6'0'' x 4'6'' |
https://www.realtor.ca/real-estate/26942707/7-josephine-street-st-catharines
Interested?
Contact us for more information

William Miller
Broker

33 Maywood Ave
St. Catharines, Ontario L2R 1C5
(905) 688-4561
www.nrcrealty.ca/

Sally Miller
Salesperson
www.millergroupproperties.com/

125 Queen St. P.o.box 1645
Niagara-On-The-Lake, Ontario L0S 1J0
(905) 468-4214
www.nrcrealty.ca/

Matt Miller
Salesperson
millergroupproperties@gmail.com/

125 Queen St. P.o.box 1645
Niagara-On-The-Lake, Ontario L0S 1J0
(905) 468-4214
www.nrcrealty.ca/















































