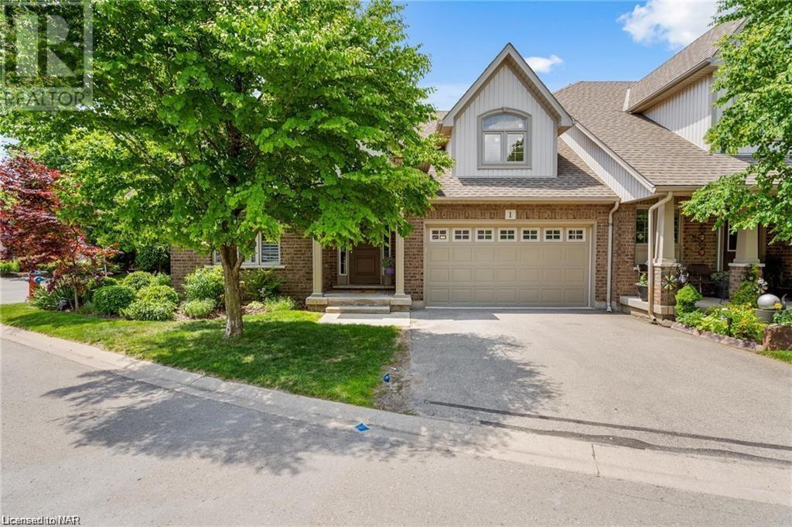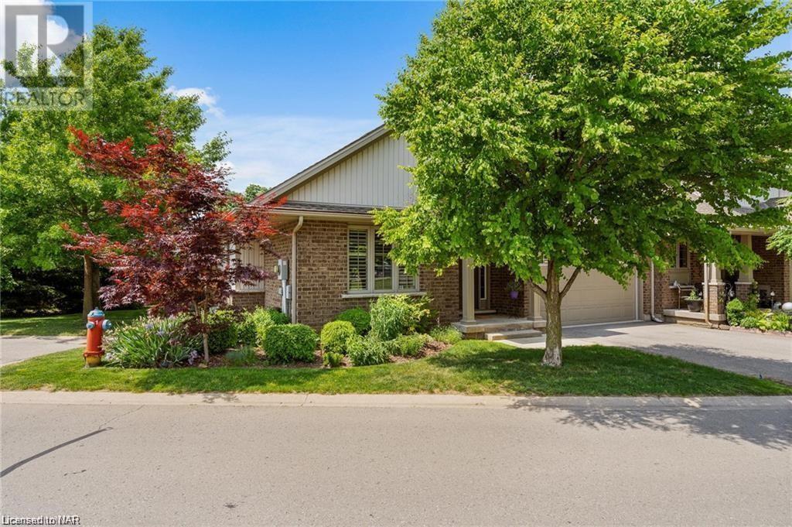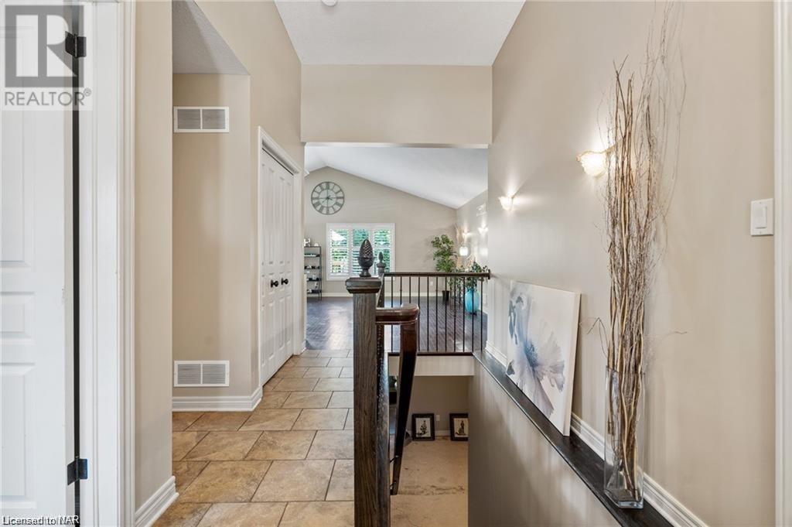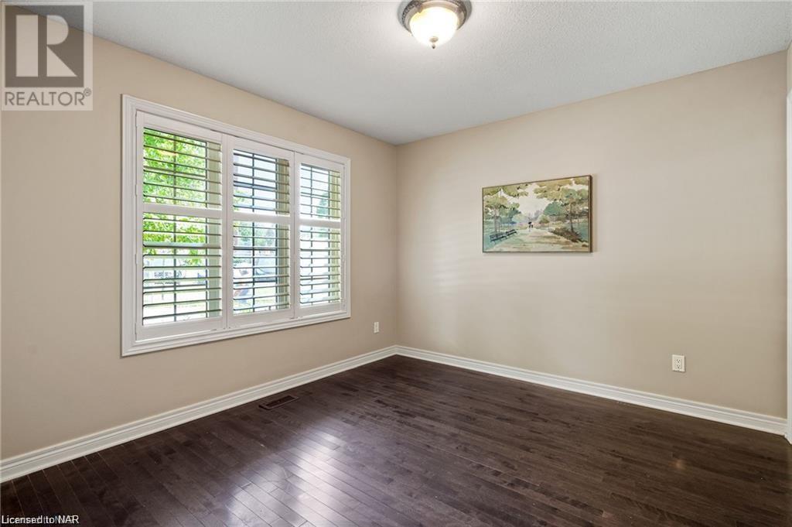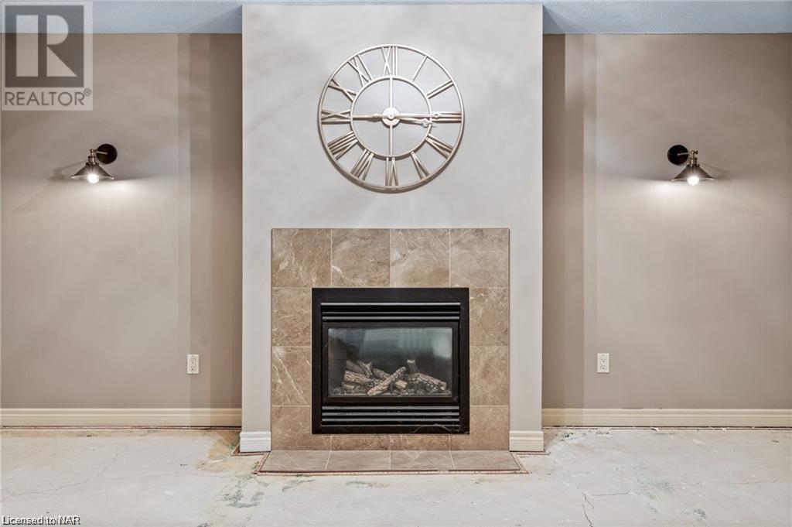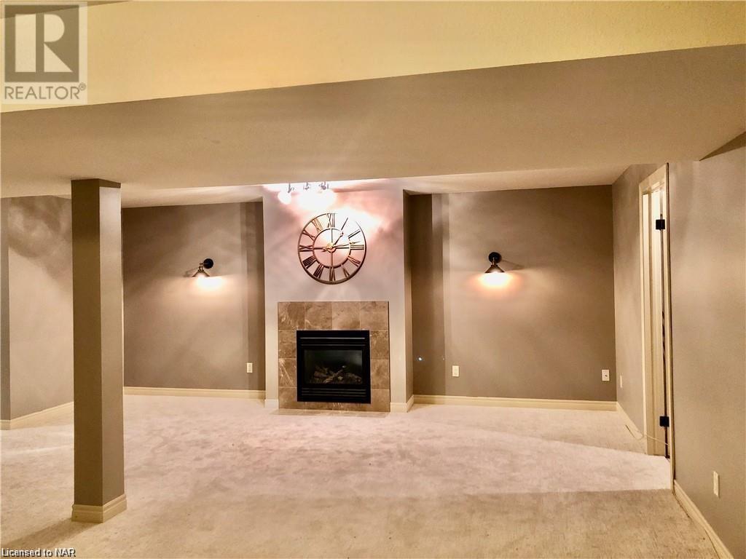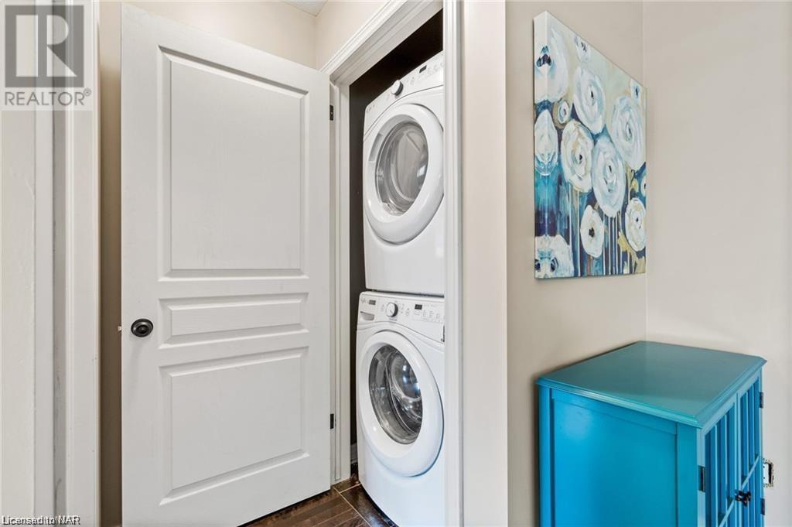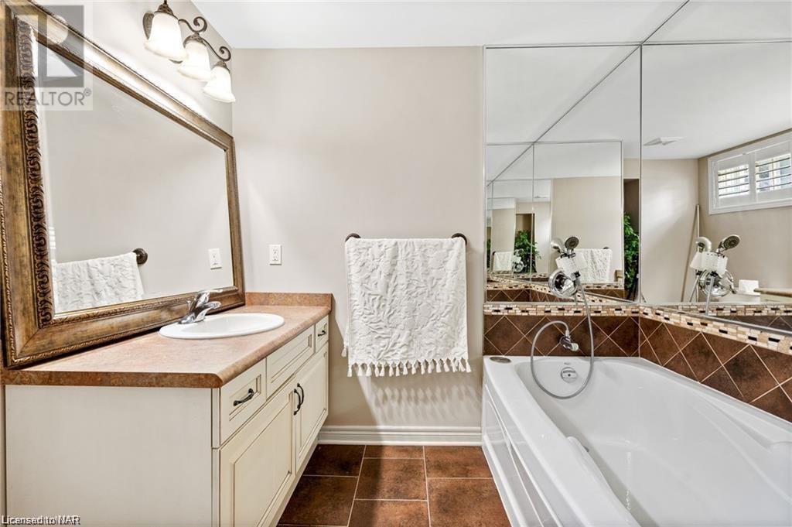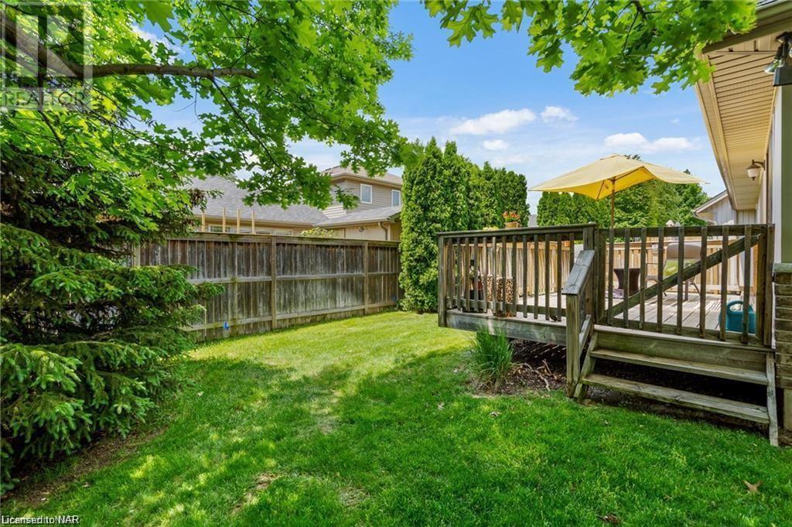7 Gibson Place Unit# 1 St. Catharines, Ontario L2R 0A3
$697,000Maintenance, Water
$218 Monthly
Maintenance, Water
$218 MonthlyFormer model home..both levels completed by builder Dom Difrance with quality upgrades! Wood floors on main area with newer carpeting in lower area cosy with gas fireplace@ and Third bedroom down with own bathroom! open concept main area with island..granite couners..vaulted ceilings..California shutters on all windows! End unit for best light/more windows overlooking austrian pines and privacy! Main floor laundry..total of three bedrooms and three bathrooms..double sized garage...double driveway..plenty of visitor parking! sliding doors to gazebo covered deck! vacant and ready for move in date anytime! Close to great shopping and downtown is just a short derive or walk away! performing arts center and Ice Dogs hockey plus more...wonderful eating establishments and wine country await you! (id:53712)
Property Details
| MLS® Number | 40603378 |
| Property Type | Single Family |
| Equipment Type | Water Heater |
| Features | Cul-de-sac, Balcony, Paved Driveway |
| Parking Space Total | 4 |
| Rental Equipment Type | Water Heater |
Building
| Bathroom Total | 3 |
| Bedrooms Above Ground | 2 |
| Bedrooms Below Ground | 1 |
| Bedrooms Total | 3 |
| Appliances | Dishwasher, Dryer, Microwave, Refrigerator, Stove, Washer, Microwave Built-in, Window Coverings |
| Architectural Style | Bungalow |
| Basement Development | Finished |
| Basement Type | Full (finished) |
| Construction Style Attachment | Attached |
| Cooling Type | Central Air Conditioning |
| Exterior Finish | Brick, Vinyl Siding |
| Heating Fuel | Natural Gas |
| Heating Type | Forced Air |
| Stories Total | 1 |
| Size Interior | 2250 Sqft |
| Type | Row / Townhouse |
| Utility Water | Municipal Water |
Parking
| Attached Garage |
Land
| Acreage | No |
| Sewer | Municipal Sewage System |
| Zoning Description | R3 |
Rooms
| Level | Type | Length | Width | Dimensions |
|---|---|---|---|---|
| Basement | 4pc Bathroom | Measurements not available | ||
| Basement | Family Room | 20'0'' x 16'1'' | ||
| Basement | Bedroom | 12'0'' x 17'0'' | ||
| Main Level | 4pc Bathroom | Measurements not available | ||
| Main Level | 3pc Bathroom | Measurements not available | ||
| Main Level | Great Room | 19'0'' x 11'8'' | ||
| Main Level | Dining Room | 10'6'' x 11'6'' | ||
| Main Level | Kitchen | 8'6'' x 11'6'' | ||
| Main Level | Bedroom | 12'4'' x 14'4'' | ||
| Main Level | Bedroom | 10'5'' x 11'4'' |
https://www.realtor.ca/real-estate/27109037/7-gibson-place-unit-1-st-catharines
Interested?
Contact us for more information

Helen Rombough
Broker

33 Maywood Ave
St. Catharines, Ontario L2R 1C5
(905) 688-4561
www.nrcrealty.ca/

