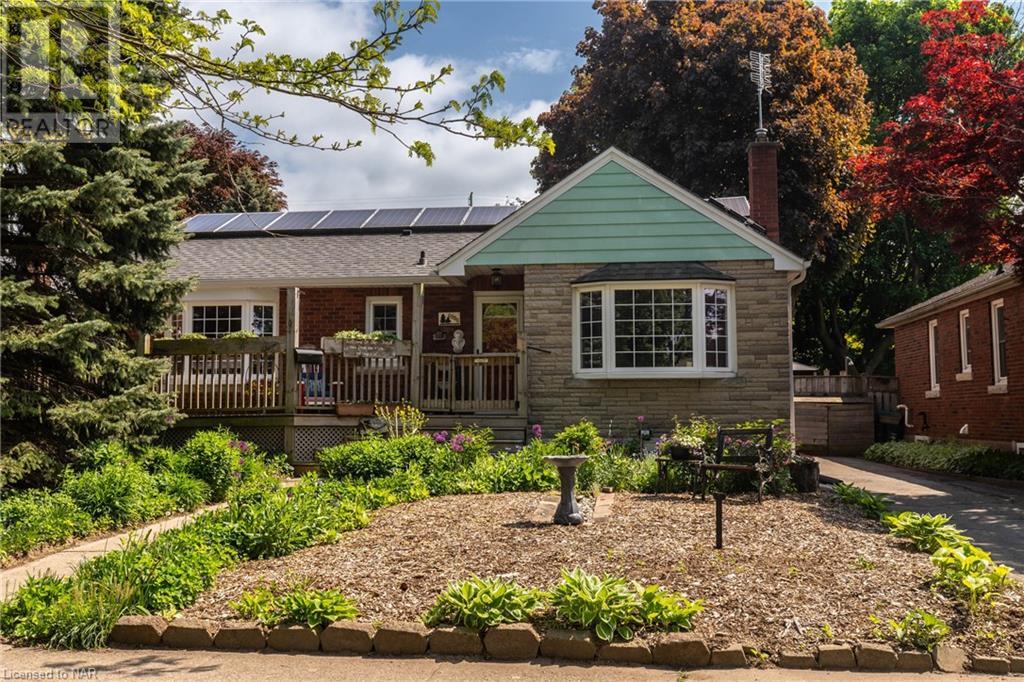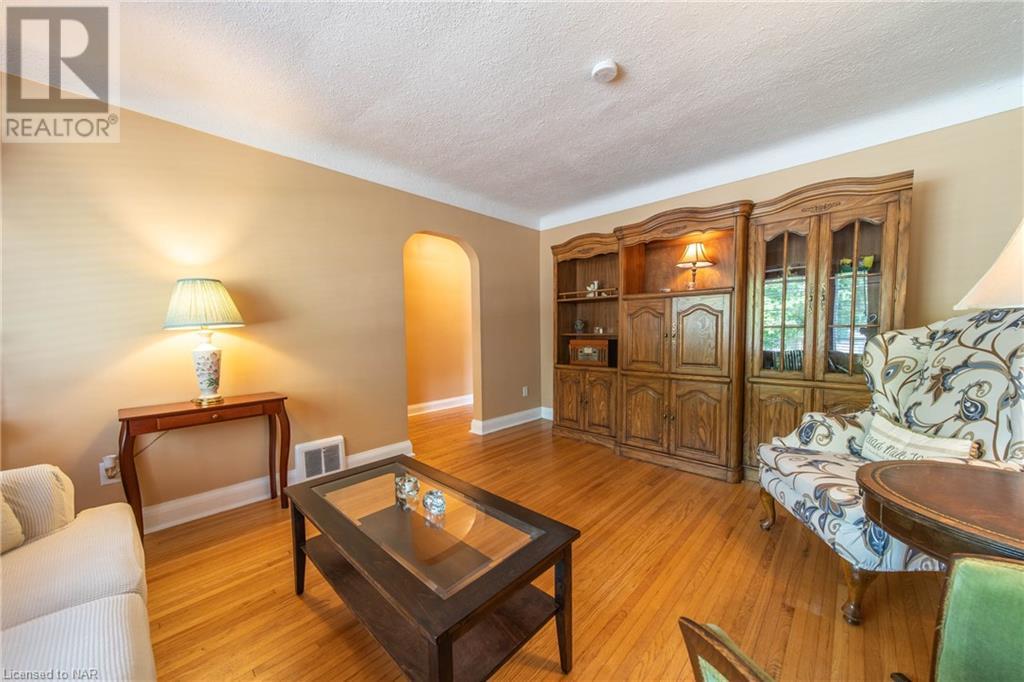6556 Corwin Crescent Niagara Falls, Ontario L2G 2M3
$639,900
You will love this this 3 + 1 bed, 2 bath brick bungalow that features a large in-law suite with full walk up!! The main floor enjoys spacious living room with a bay window (custom blinds), for added light, updated flooring, oak kitchen w/ ample cabinets and large primary bedroom with another bay window! The lower level is complete with its own separate entrance, kitchen, living room with fireplace and a full bath with jacuzzi tub, and generous windows - perfect for multi-generational living or hosting guests. All windows have been replaced. The private backyard features mature trees, a cozy enclosed porch, three out buildings/sheds for storage and convenient recylce/compost/garbage shed. The front yard is a low maintenance perennial garden that can be enjoyed from the covered front porch. Embrace sustainable living with the added bonus of solar panels adorning the roof. Conveniently located, this home offers easy access to an array of amenities, including top-rated schools, parks, bus route, shopping, dining, and entertainment options. This home is perfect for families, downsizers or investors, so do not wait and connect to book a private tour! (id:53712)
Property Details
| MLS® Number | 40589763 |
| Property Type | Single Family |
| Amenities Near By | Park, Public Transit |
| Community Features | Quiet Area |
| Equipment Type | Water Heater |
| Features | In-law Suite |
| Parking Space Total | 2 |
| Rental Equipment Type | Water Heater |
Building
| Bathroom Total | 2 |
| Bedrooms Above Ground | 3 |
| Bedrooms Below Ground | 1 |
| Bedrooms Total | 4 |
| Appliances | Dryer, Microwave, Refrigerator, Stove, Washer |
| Architectural Style | Bungalow |
| Basement Development | Finished |
| Basement Type | Full (finished) |
| Construction Style Attachment | Detached |
| Cooling Type | Central Air Conditioning |
| Exterior Finish | Brick Veneer |
| Heating Fuel | Natural Gas |
| Heating Type | Forced Air |
| Stories Total | 1 |
| Size Interior | 1100 Sqft |
| Type | House |
| Utility Water | Municipal Water |
Land
| Acreage | No |
| Land Amenities | Park, Public Transit |
| Sewer | Municipal Sewage System |
| Size Depth | 120 Ft |
| Size Frontage | 53 Ft |
| Size Total Text | Under 1/2 Acre |
| Zoning Description | R1 |
Rooms
| Level | Type | Length | Width | Dimensions |
|---|---|---|---|---|
| Basement | 5pc Bathroom | Measurements not available | ||
| Basement | Recreation Room | 26'8'' x 25'8'' | ||
| Basement | Bedroom | 10'0'' x 9'0'' | ||
| Main Level | 4pc Bathroom | 4'0'' | ||
| Main Level | Bedroom | 10'6'' x 9'9'' | ||
| Main Level | Bedroom | 12'8'' x 10'6'' | ||
| Main Level | Primary Bedroom | 14'7'' x 11'2'' | ||
| Main Level | Living Room | 14'8'' x 11'8'' | ||
| Main Level | Kitchen | 14'4'' x 11'3'' |
https://www.realtor.ca/real-estate/26910160/6556-corwin-crescent-niagara-falls
Interested?
Contact us for more information

Sylvana Louras
Salesperson
www.wesellniagara.ca/

4850 Dorchester Road #b
Niagara Falls, Ontario L2E 6N9
(905) 357-3000
www.nrcrealty.ca/

Nick Louras
Broker
www.thelourasteam.ca/
www.facebook.com/thelourasteam
35 Maywood Avenue
St. Catharines, Ontario L2R 1C5
(905) 688-4561
www.homesniagara.com/




























