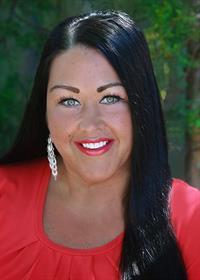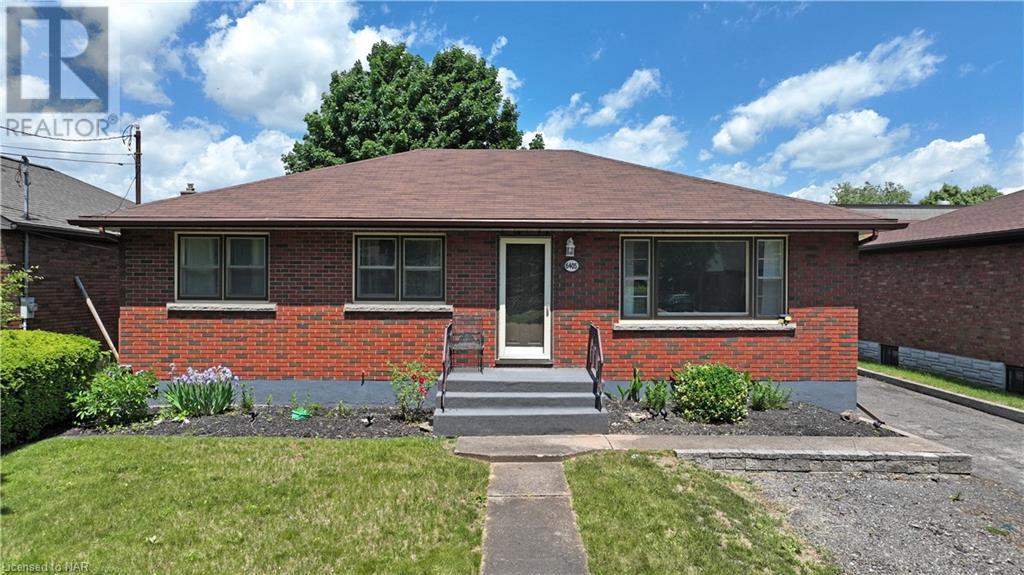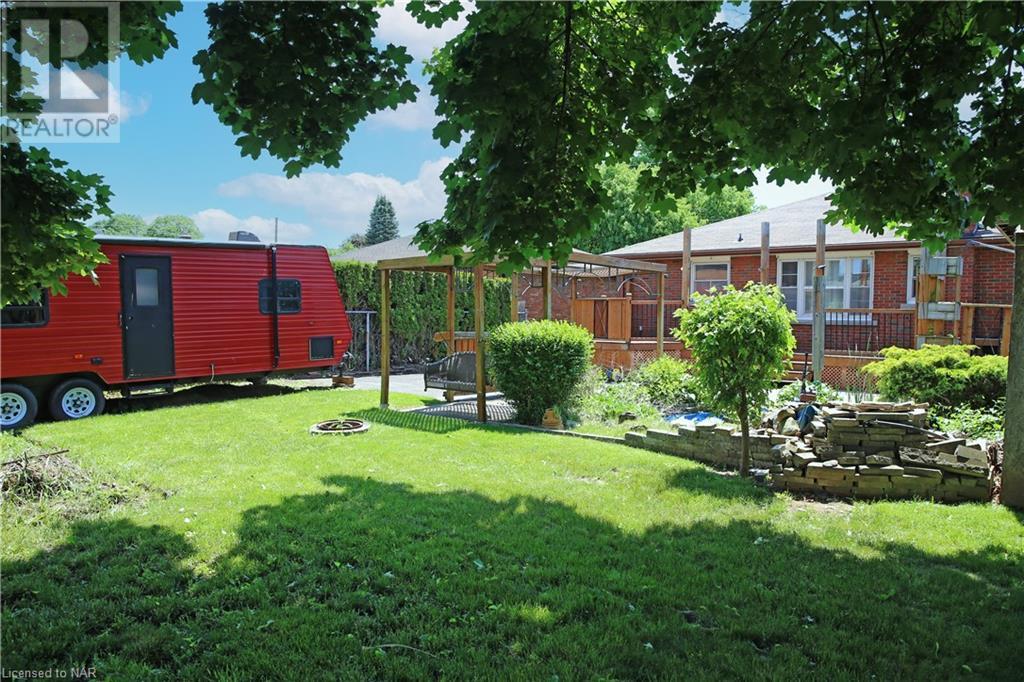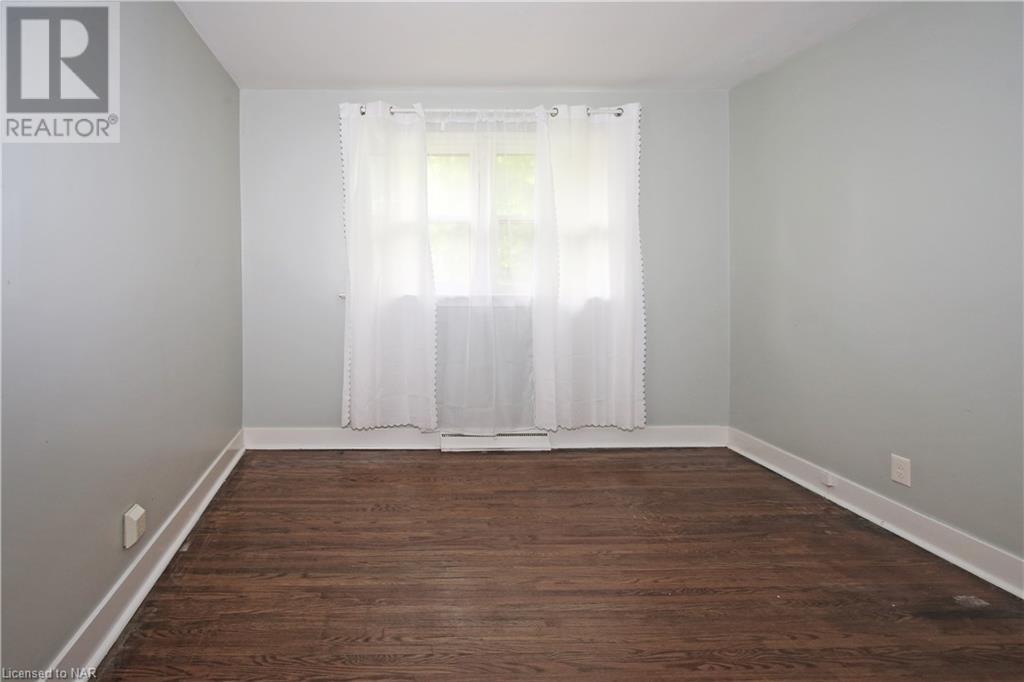6405 Margaret Street Niagara Falls, Ontario L2G 2T6
$569,900
Welcome to 6405 Margaret Street. This brick bungalow is centrally located in the heart of Niagara Falls. This home has a total of 5 bedrooms, (3+2) and 2 full bathrooms, living room, dining room / kitchen. A separate side entrance to the finished downstairs, and both floors will give you 2348 sq ft of total living space. The home sits on a 50 x 120 fenced lot, with back deck and more than enough parking for 6 vehicles. This home is in a very nice quite neighbourhood. There are no back neighbours as the home backs on to Heximer Avenue Public School. This fantastic location is just minutes to the Falls and close to Highway access, public transportation, shops, stores, restaurants and amenities. (id:53712)
Open House
This property has open houses!
1:00 am
Ends at:3:00 pm
Property Details
| MLS® Number | 40594635 |
| Property Type | Single Family |
| Parking Space Total | 6 |
Building
| Bathroom Total | 2 |
| Bedrooms Above Ground | 3 |
| Bedrooms Below Ground | 2 |
| Bedrooms Total | 5 |
| Appliances | Dishwasher, Dryer, Refrigerator, Stove, Washer, Hot Tub |
| Architectural Style | Bungalow |
| Basement Development | Finished |
| Basement Type | Full (finished) |
| Construction Style Attachment | Detached |
| Cooling Type | Central Air Conditioning |
| Exterior Finish | Brick |
| Heating Fuel | Natural Gas |
| Heating Type | Forced Air |
| Stories Total | 1 |
| Size Interior | 2348 Sqft |
| Type | House |
| Utility Water | Municipal Water |
Land
| Acreage | No |
| Sewer | Municipal Sewage System |
| Size Depth | 120 Ft |
| Size Frontage | 50 Ft |
| Size Total Text | Under 1/2 Acre |
| Zoning Description | R1c |
Rooms
| Level | Type | Length | Width | Dimensions |
|---|---|---|---|---|
| Lower Level | Bedroom | 11'6'' x 9'11'' | ||
| Lower Level | Bedroom | 10'0'' x 11'5'' | ||
| Lower Level | 3pc Bathroom | Measurements not available | ||
| Lower Level | Recreation Room | 27'9'' x 20'1'' | ||
| Main Level | Bedroom | 11'0'' x 9'3'' | ||
| Main Level | Bedroom | 11'0'' x 9'3'' | ||
| Main Level | Bedroom | 11'0'' x 12'7'' | ||
| Main Level | 4pc Bathroom | Measurements not available | ||
| Main Level | Living Room | 15'3'' x 14'6'' | ||
| Main Level | Dining Room | 12'7'' x 8'10'' | ||
| Main Level | Kitchen | 12'7'' x 9'2'' |
https://www.realtor.ca/real-estate/26949231/6405-margaret-street-niagara-falls
Interested?
Contact us for more information

Tonya Bistrisky
Salesperson

318 Ridge Road N
Ridgeway, Ontario L0S 1N0
(905) 894-4014
www.nrcrealty.ca/




















































