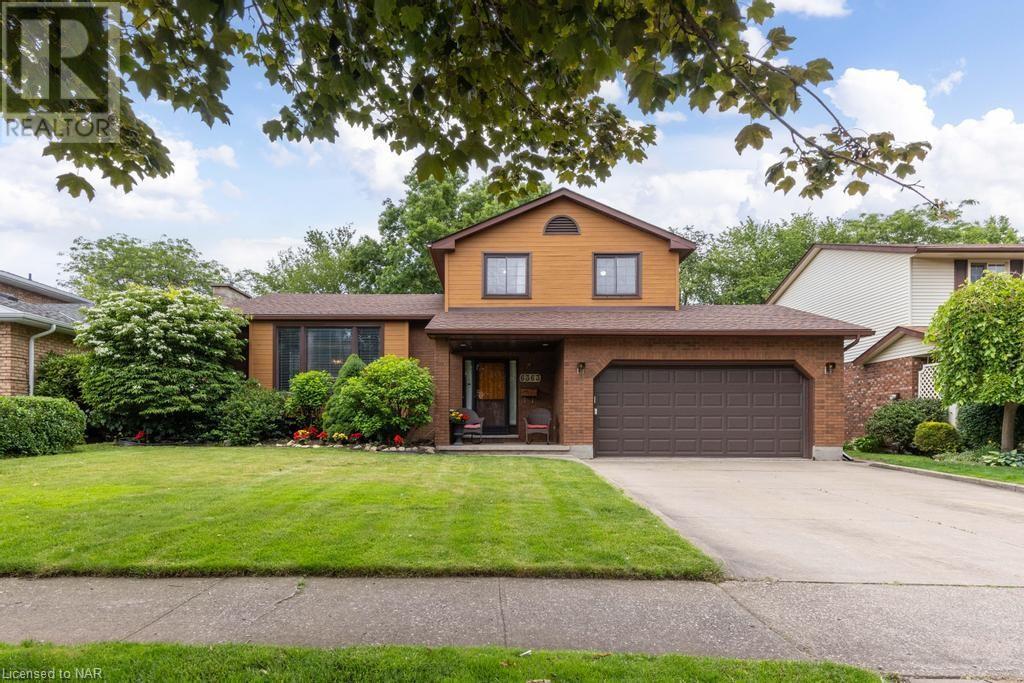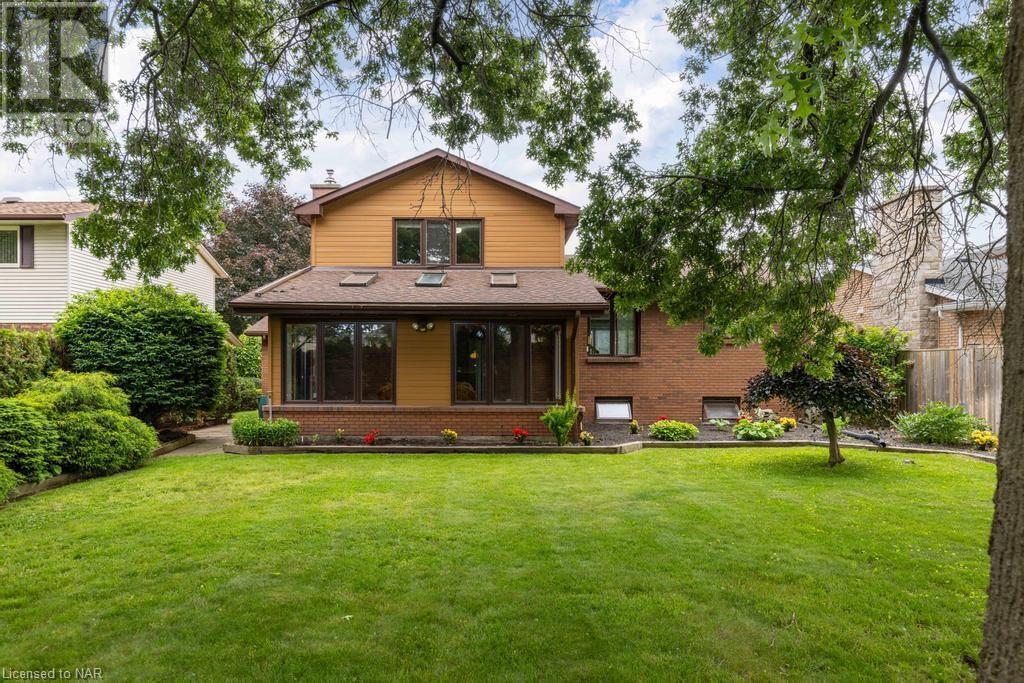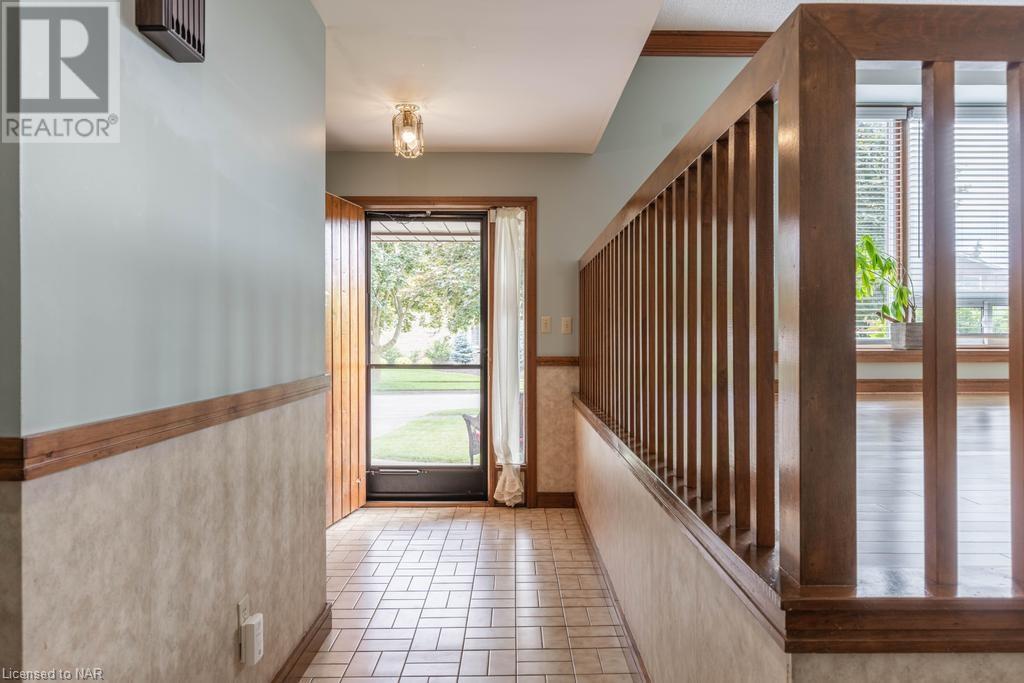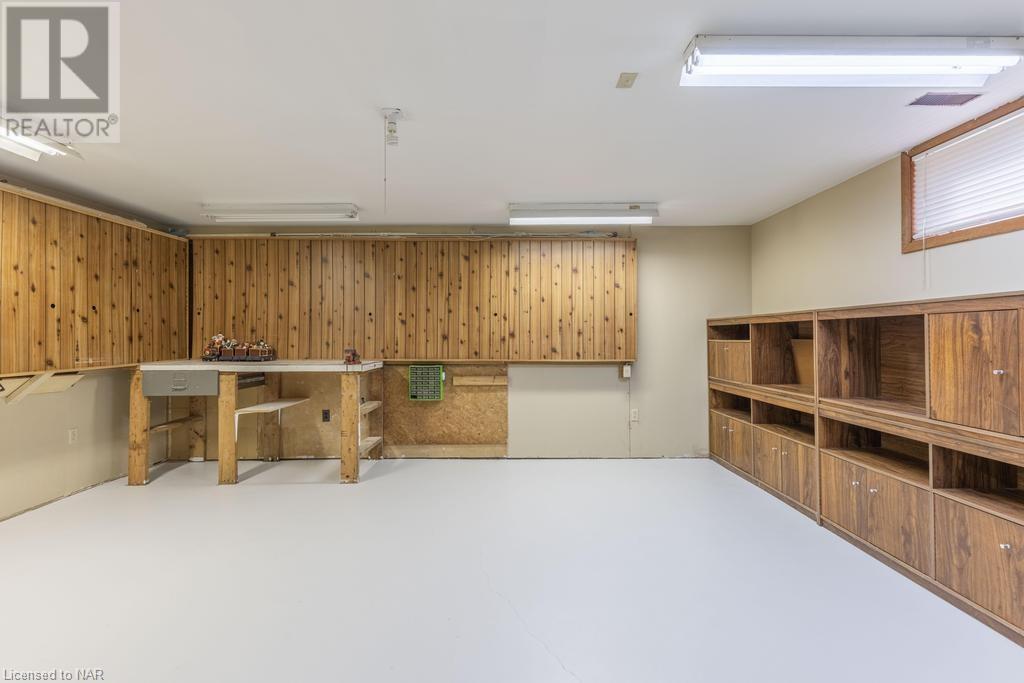6363 Jupiter Boulevard Niagara Falls, Ontario L2J 3Y4
$824,900
Welcome to 6363 Jupiter Blvd, a delightful 5 level side split with additional Sunroom backing onto the Haulage Trail. Pretty curb appeal of delightful gardens, front covered porch and concrete double car driveway leads to a large front foyer, 2pc powder room and a view of good things to come! Take a few steps up and enter a very large and sunny Living Rm, complete with hardwood floor, solid wood crown moulding and an elegant front window. The Dining Room-is just off to the side which leads to a good sized kitchen overlooking a very pretty back yard. The family Room is a few steps down and enjoys a handsome brick wall and gas fireplace. Open the sliding doors and you enter a really nice surprise! This sunroom enjoys cathedral ceilings, skylights, wood accents and is heated by separate electric heat so it can be enjoyed all year round. Upstairs there are 3 good size bedrooms and 1 renovated 4 pc washroom. The lower level offers another Bedroom that is currently used as a Work-Room, a companion 3 Pc Wshrm and a spacious Laundry Room complete with a Culligan Reverse Osmosis Water System. A few steps down to the basement or 5th level is the utility Room, generously sized Storage Rm and a large Cold room for your wine and preserves. Outside enjoy a private, big and beautiful back yard with plenty of space for a future pool or just enjoy the lawns for the kids, dog and entertaining. This home truly was a “home” and looks forward to it’s new owners. Pride of ownership. With some upgrades this can be your forever home! Furnace 2015, Roof 2018, Outside Wood painted 2023, new water Heater rental 2023, Air Exchanger 2018, 2 Ton A/C newer, Gas Stove “As Is”, Reverse Osmosis “As Is”, Professional exterior Water proofing Laundry Rm left corner 2018 with Life Time Warranty. (id:53712)
Property Details
| MLS® Number | 40602392 |
| Property Type | Single Family |
| Amenities Near By | Golf Nearby, Park, Place Of Worship, Playground, Public Transit, Schools, Shopping |
| Community Features | Quiet Area, School Bus |
| Equipment Type | None |
| Features | Backs On Greenbelt, Skylight, Automatic Garage Door Opener |
| Parking Space Total | 6 |
| Rental Equipment Type | None |
Building
| Bathroom Total | 3 |
| Bedrooms Above Ground | 3 |
| Bedrooms Below Ground | 1 |
| Bedrooms Total | 4 |
| Appliances | Central Vacuum, Dishwasher, Dryer, Refrigerator, Washer, Gas Stove(s), Window Coverings, Garage Door Opener |
| Basement Development | Partially Finished |
| Basement Type | Full (partially Finished) |
| Constructed Date | 1984 |
| Construction Material | Wood Frame |
| Construction Style Attachment | Detached |
| Cooling Type | Central Air Conditioning |
| Exterior Finish | Brick Veneer, Wood |
| Fire Protection | Smoke Detectors |
| Foundation Type | Poured Concrete |
| Half Bath Total | 1 |
| Heating Fuel | Natural Gas |
| Heating Type | Forced Air |
| Size Interior | 1650 Sqft |
| Type | House |
| Utility Water | Municipal Water |
Parking
| Attached Garage |
Land
| Acreage | No |
| Land Amenities | Golf Nearby, Park, Place Of Worship, Playground, Public Transit, Schools, Shopping |
| Landscape Features | Lawn Sprinkler, Landscaped |
| Sewer | Municipal Sewage System |
| Size Depth | 110 Ft |
| Size Frontage | 60 Ft |
| Size Total Text | Under 1/2 Acre |
| Zoning Description | R1 |
Rooms
| Level | Type | Length | Width | Dimensions |
|---|---|---|---|---|
| Second Level | 5pc Bathroom | 9'5'' x 7'9'' | ||
| Second Level | Bedroom | 13'6'' x 9'5'' | ||
| Second Level | Bedroom | 13'6'' x 9'6'' | ||
| Second Level | Primary Bedroom | 17'3'' x 11'8'' | ||
| Basement | Cold Room | 18'8'' x 7'4'' | ||
| Basement | Storage | 18'3'' x 8'3'' | ||
| Basement | Utility Room | 18'3'' x 10'10'' | ||
| Lower Level | 3pc Bathroom | Measurements not available | ||
| Lower Level | Bedroom | 18'10'' x 18'0'' | ||
| Lower Level | Laundry Room | 12'7'' x 11'3'' | ||
| Main Level | Foyer | 12'2'' x 6'11'' | ||
| Main Level | 2pc Bathroom | 4'10'' x 4'10'' | ||
| Main Level | Sunroom | 18'10'' x 14'6'' | ||
| Main Level | Family Room | 18'9'' x 14'6'' | ||
| Main Level | Dinette | 8'7'' x 8'0'' | ||
| Main Level | Kitchen | 10'0'' x 8'11'' | ||
| Main Level | Dining Room | 11'1'' x 9'8'' | ||
| Main Level | Living Room | 19'6'' x 12'0'' |
https://www.realtor.ca/real-estate/27034162/6363-jupiter-boulevard-niagara-falls
Interested?
Contact us for more information

Sally Miller
Salesperson
www.millergroupproperties.com/

125 Queen St. P.o.box 1645
Niagara-On-The-Lake, Ontario L0S 1J0
(905) 468-4214
www.nrcrealty.ca/

Matt Miller
Salesperson
millergroupproperties@gmail.com/

125 Queen St. P.o.box 1645
Niagara-On-The-Lake, Ontario L0S 1J0
(905) 468-4214
www.nrcrealty.ca/





































