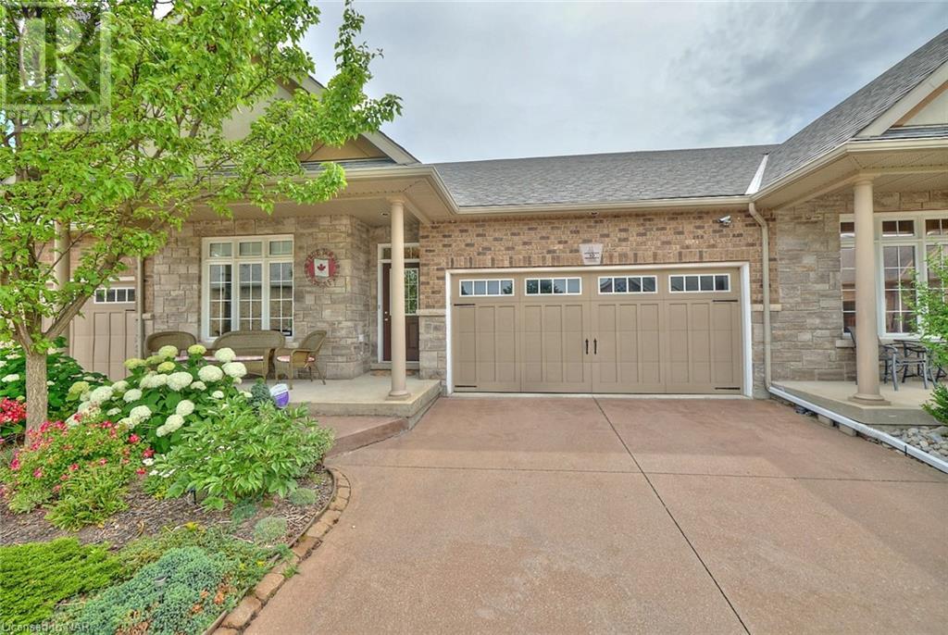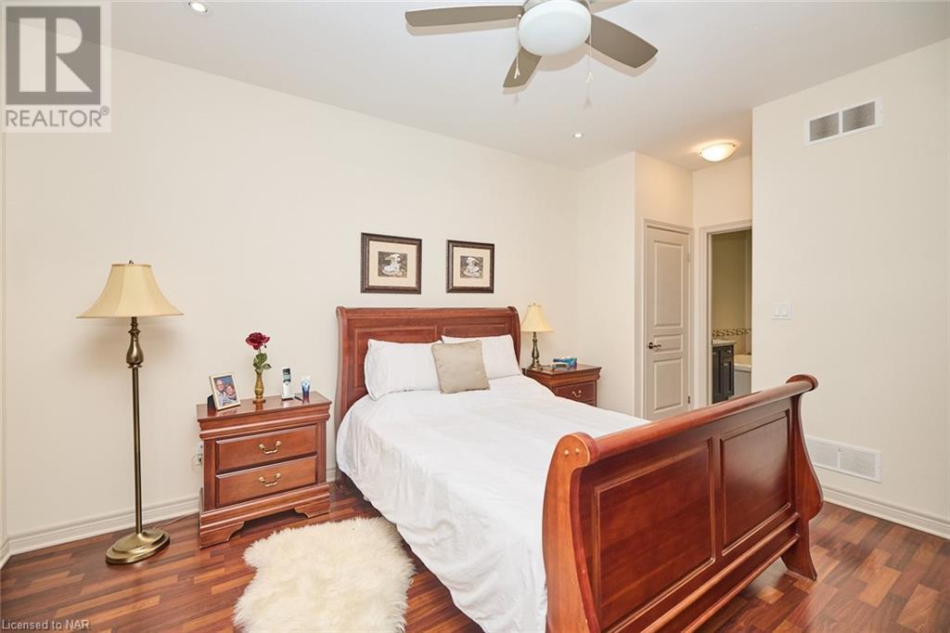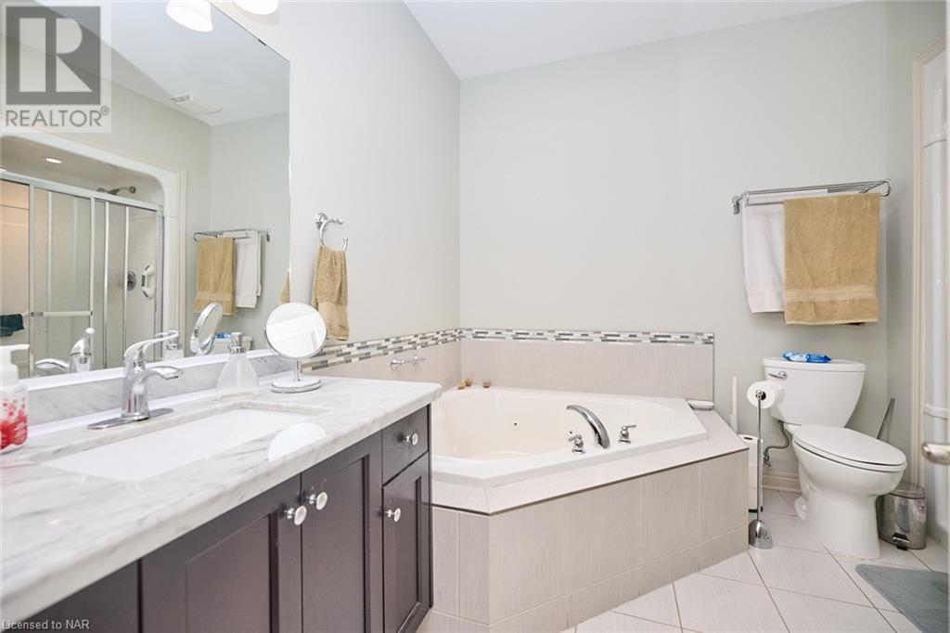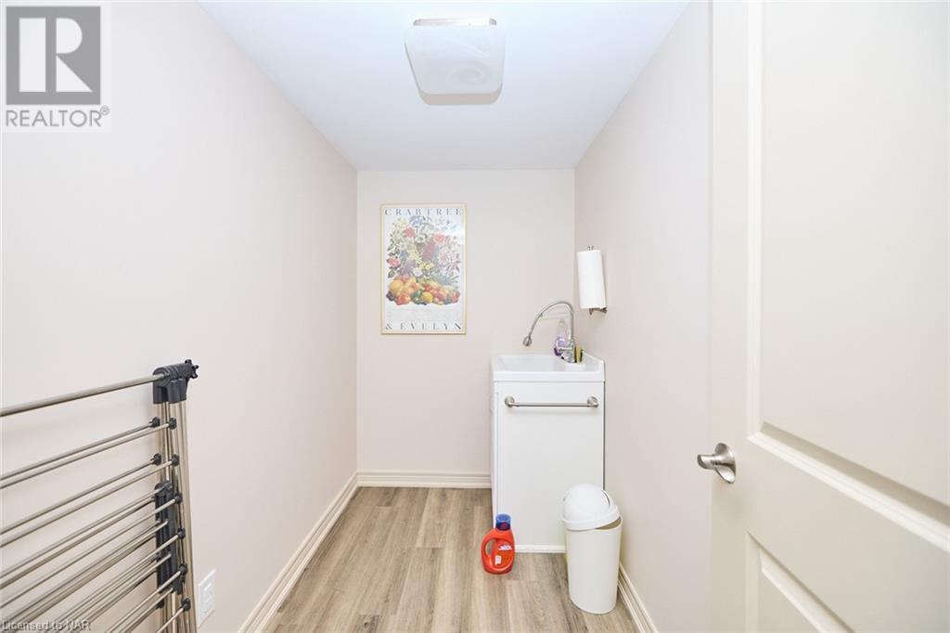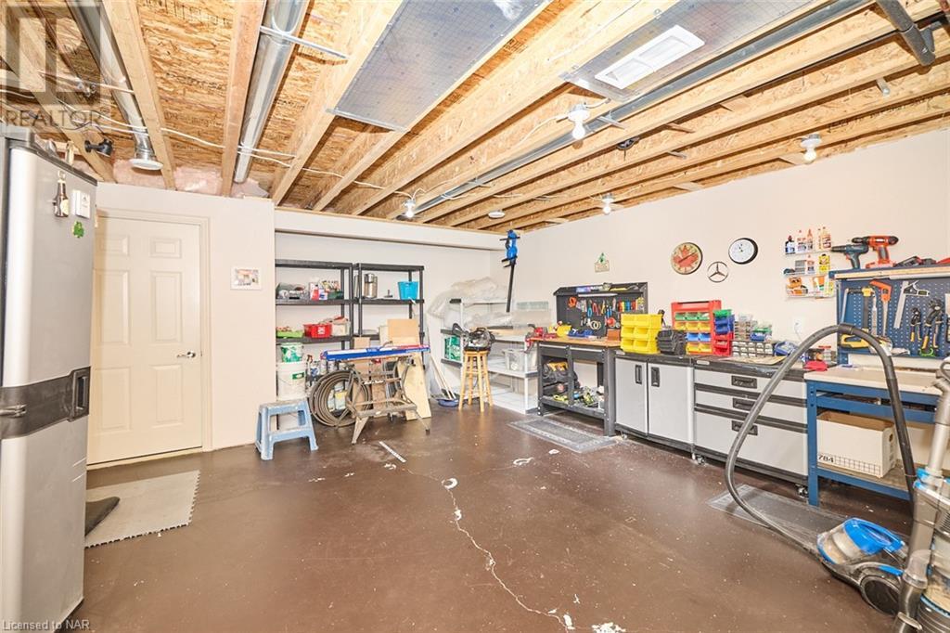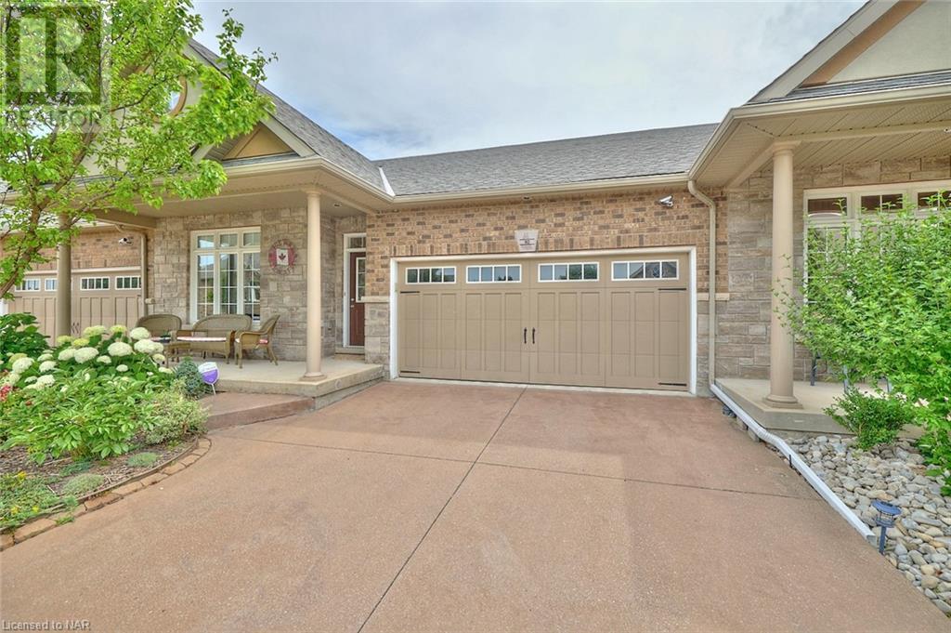6334 Desanka Avenue Unit# 10 Niagara Falls, Ontario L2H 0E4
$769,900Maintenance, Landscaping, Parking
$211 Monthly
Maintenance, Landscaping, Parking
$211 MonthlyExquisite 2+1 bedroom, 3 bathroom townhome located in the quiet, sought after Rockspring Gardens. This stunning home is sure to impress you with it's open concept, large kitchen/dining room with tons of cabinets, granite counter tops, island with breakfast bar, spacious living room with a gas fireplace that's surrounded by built-in cabinets and patio doors to the very private composite deck with an awning available for those sunny hot days & no rear neighbors. The over-sized primary bedroom features a walk-in closet & 4 piece ensuite with jacuzzi tub. The second bedroom is located at the front of the unit for privacy from the primary bedroom and you'll love the convenient main floor laundry. The basement offers so much extra living space with the recroom, bedroom, full 3 pc bathroom, luxury vinyl plank flooring, cold cellar and there's no lack of space in the work shop/storage room. Other great features include garage epoxy floor, 2 year old heat pump(for a/c), gas BBQ line. You'll love the location with all the amenities close by. Don't miss out on this exciting opportunity to live in this fabulous, friendly community. (id:53712)
Property Details
| MLS® Number | 40610437 |
| Property Type | Single Family |
| Amenities Near By | Playground, Public Transit, Schools, Shopping |
| Community Features | Quiet Area |
| Equipment Type | None |
| Features | Automatic Garage Door Opener |
| Parking Space Total | 4 |
| Rental Equipment Type | None |
Building
| Bathroom Total | 3 |
| Bedrooms Above Ground | 2 |
| Bedrooms Below Ground | 1 |
| Bedrooms Total | 3 |
| Appliances | Central Vacuum, Dishwasher, Dryer, Microwave, Refrigerator, Washer, Gas Stove(s), Window Coverings, Garage Door Opener |
| Architectural Style | Bungalow |
| Basement Development | Finished |
| Basement Type | Full (finished) |
| Constructed Date | 2013 |
| Construction Style Attachment | Attached |
| Exterior Finish | Brick, Stone |
| Fireplace Present | Yes |
| Fireplace Total | 1 |
| Heating Fuel | Natural Gas |
| Heating Type | Forced Air |
| Stories Total | 1 |
| Size Interior | 1359 Sqft |
| Type | Row / Townhouse |
| Utility Water | Municipal Water |
Parking
| Attached Garage |
Land
| Acreage | No |
| Land Amenities | Playground, Public Transit, Schools, Shopping |
| Sewer | Municipal Sewage System |
| Size Depth | 77 Ft |
| Size Frontage | 36 Ft |
| Zoning Description | R4 |
Rooms
| Level | Type | Length | Width | Dimensions |
|---|---|---|---|---|
| Basement | Workshop | 18'3'' x 15'7'' | ||
| Basement | 3pc Bathroom | Measurements not available | ||
| Basement | Bedroom | 17'1'' x 10'7'' | ||
| Basement | Recreation Room | 34'2'' x 10'3'' | ||
| Main Level | Laundry Room | Measurements not available | ||
| Main Level | 4pc Bathroom | Measurements not available | ||
| Main Level | Full Bathroom | Measurements not available | ||
| Main Level | Primary Bedroom | 13'2'' x 11'6'' | ||
| Main Level | Bedroom | 11'5'' x 10'4'' | ||
| Main Level | Kitchen/dining Room | 28'0'' x 11'7'' | ||
| Main Level | Living Room | 17'2'' x 11'6'' |
https://www.realtor.ca/real-estate/27097336/6334-desanka-avenue-unit-10-niagara-falls
Interested?
Contact us for more information

Kelley Milan
Salesperson
www.homesniagara.com/

4850 Dorchester Road #b
Niagara Falls, Ontario L2E 6N9
(905) 357-3000
www.nrcrealty.ca/

