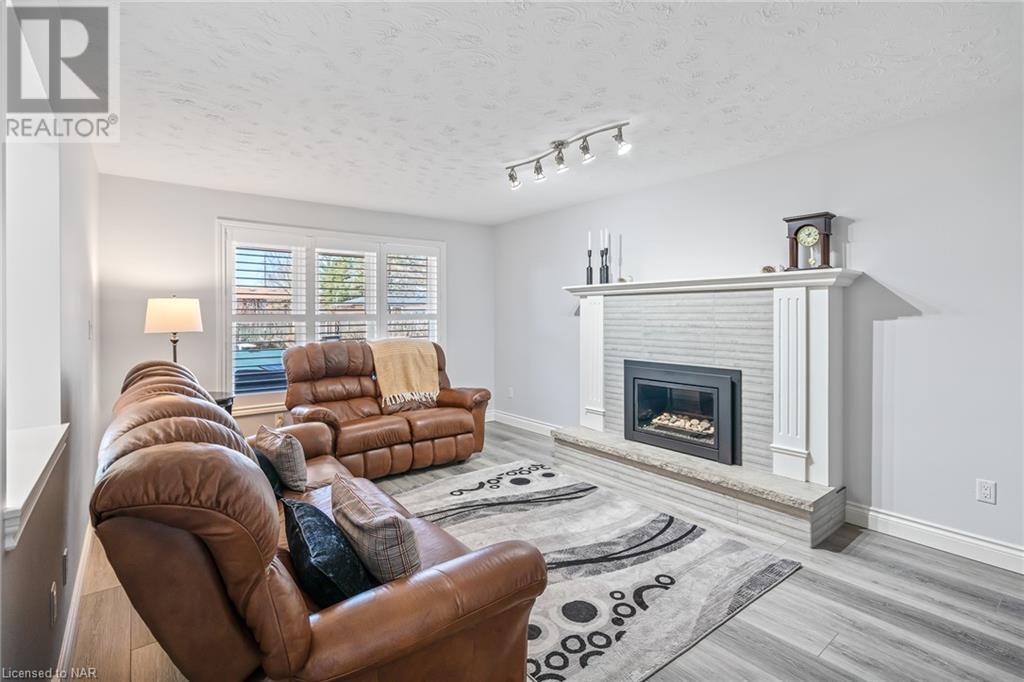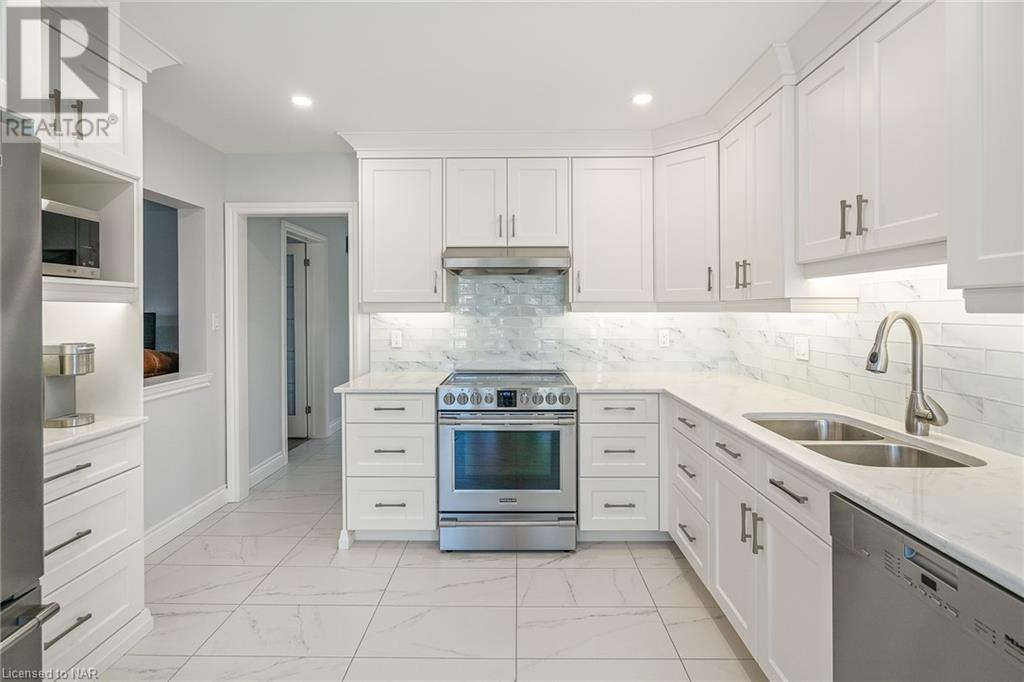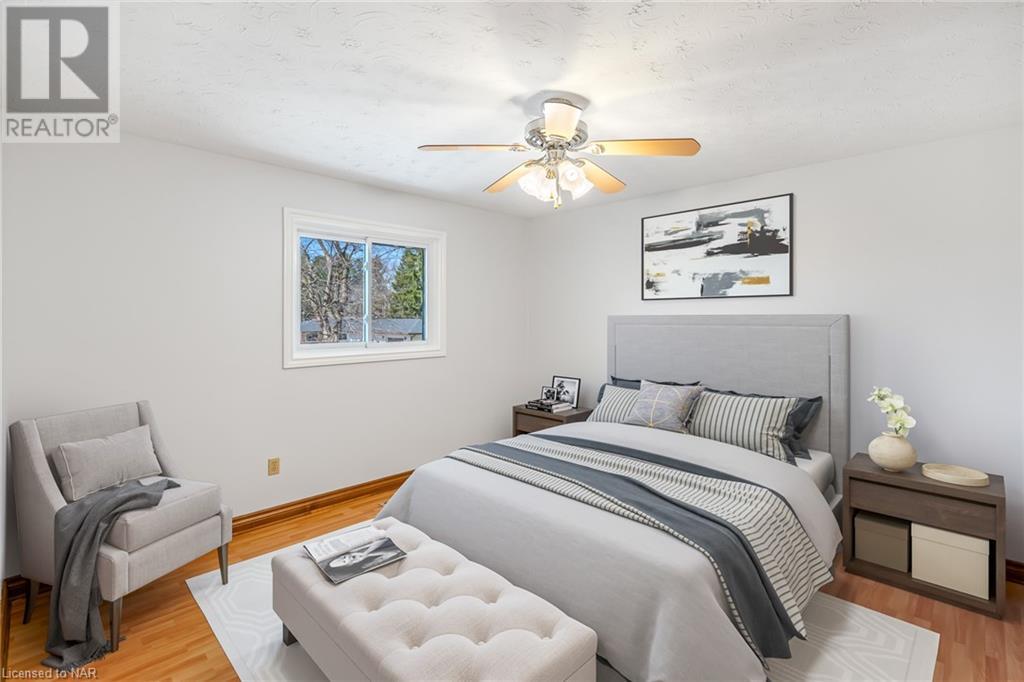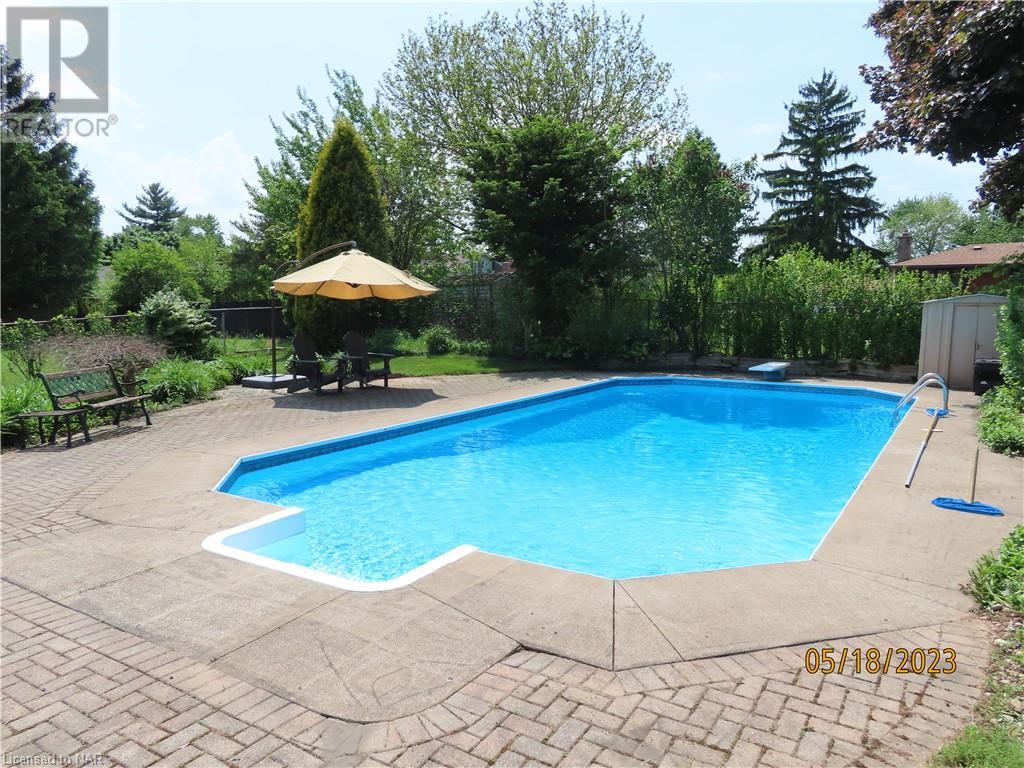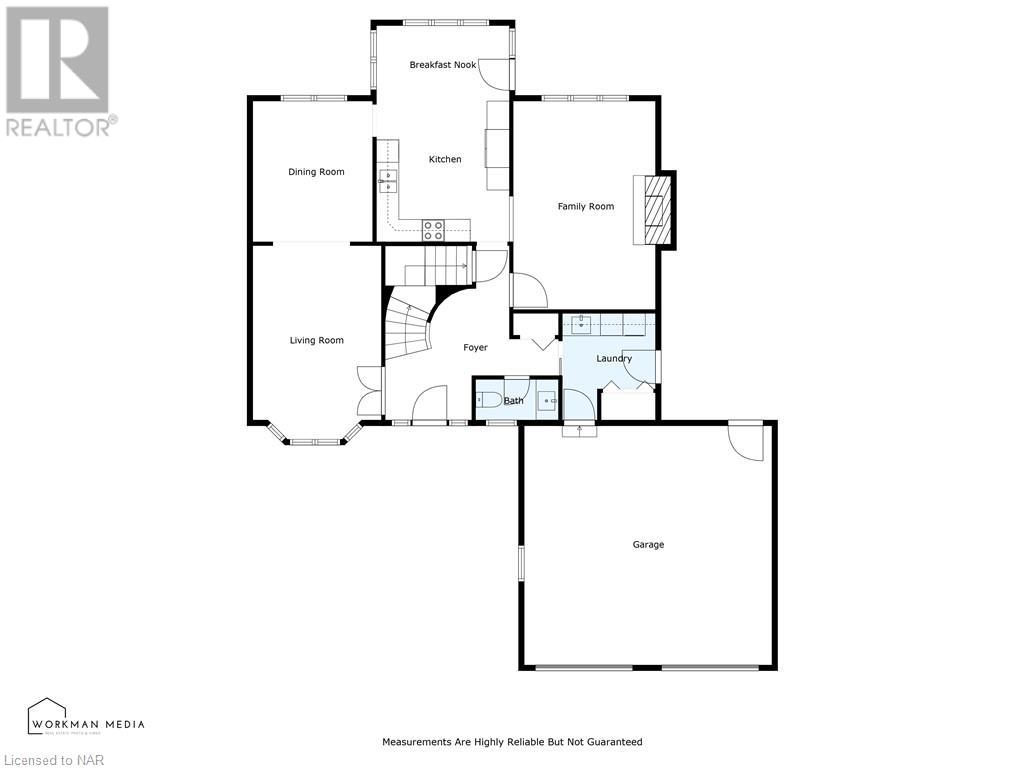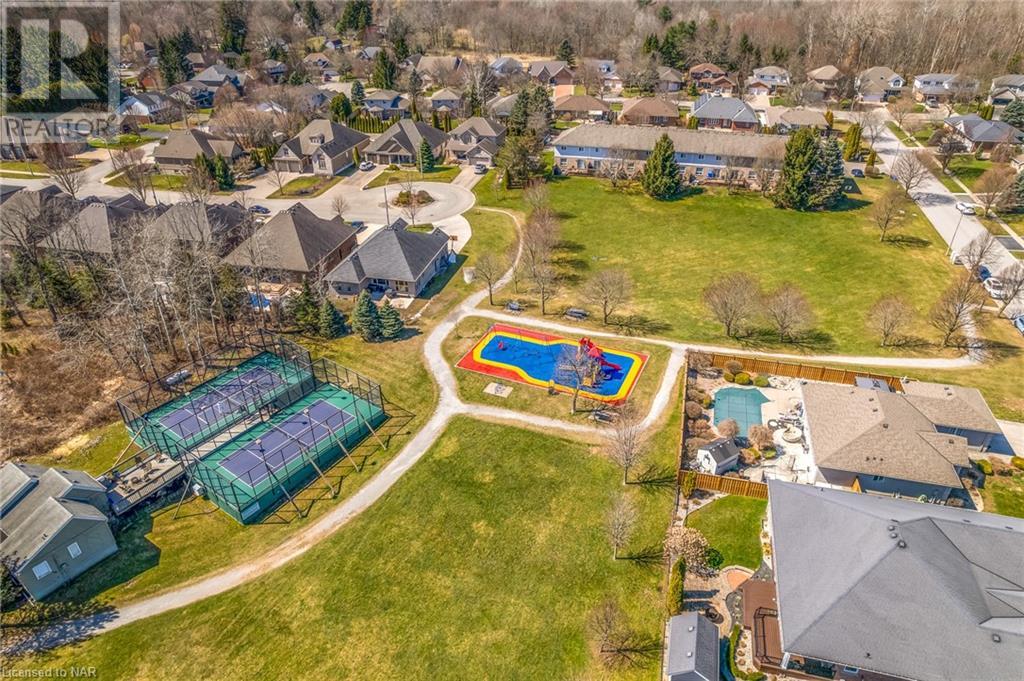6 Fern Gate Fonthill, Ontario L0S 1E4
$999,999
Do it! Do it! Do it! Call now to see this 4 bedroom 2 story home found in the sought after A.K. Wigg School district. The main floor of this home has been remodelled with a new kitchen, powder room & laundry room all completed by Timberwood Kitchens, quality with a timeless design. You will also find a formal living/dining area & a main floor family room with gas fireplace. The lower level is finished with a gas fireplace offering loads of room for a pool table & a comfortable TV area. Open the patio doors to the newly covered deck overlooking the over sized pool with lots of green space left to enjoy the outdoors. A double car garage will house the cars and any overflow storage. This is a great family neighbourhood walking distance to parks, schools, the Steve Bauer trail, a short drive has you downtown to restaurants, shopping with quick access to the Hwy 20/406. Make your move while you can enjoy the lazy days of summer around the pool! Dryer hook-up for Gas/electric, Natural Gas hook-up for outdoor barbecue/fireplace, there is a cement pad & wiring for panel for hot tub in side yard (professionally done by an electrician), steel roof(professionally done by contractor) over rear patio, water tank is owned, Pool pump 2023 & filter 2022, pool heater 2021, eaves & peaks of the roof replaced 2021, furnace & A/C 2022, windows replace 2011, sprinkler system in front yard & flood lights for pool, kitchen appliances new in 2022, gas fireplaces inspected & professionally installed. (id:53712)
Property Details
| MLS® Number | 40612487 |
| Property Type | Single Family |
| Amenities Near By | Golf Nearby, Park, Place Of Worship, Playground, Schools, Shopping |
| Community Features | Quiet Area |
| Features | Automatic Garage Door Opener |
| Parking Space Total | 6 |
| Pool Type | Inground Pool |
Building
| Bathroom Total | 3 |
| Bedrooms Above Ground | 4 |
| Bedrooms Total | 4 |
| Appliances | Central Vacuum, Dishwasher, Freezer, Refrigerator, Stove, Window Coverings, Garage Door Opener |
| Architectural Style | 2 Level |
| Basement Development | Partially Finished |
| Basement Type | Full (partially Finished) |
| Constructed Date | 1986 |
| Construction Style Attachment | Detached |
| Cooling Type | Central Air Conditioning |
| Exterior Finish | Brick Veneer, Vinyl Siding |
| Fireplace Present | Yes |
| Fireplace Total | 2 |
| Foundation Type | Poured Concrete |
| Half Bath Total | 1 |
| Heating Fuel | Natural Gas |
| Heating Type | Forced Air |
| Stories Total | 2 |
| Size Interior | 3498 Sqft |
| Type | House |
| Utility Water | Municipal Water |
Parking
| Attached Garage |
Land
| Acreage | No |
| Fence Type | Fence |
| Land Amenities | Golf Nearby, Park, Place Of Worship, Playground, Schools, Shopping |
| Landscape Features | Landscaped |
| Sewer | Municipal Sewage System |
| Size Depth | 160 Ft |
| Size Frontage | 61 Ft |
| Size Total Text | Under 1/2 Acre |
| Zoning Description | R1 |
Rooms
| Level | Type | Length | Width | Dimensions |
|---|---|---|---|---|
| Second Level | Full Bathroom | Measurements not available | ||
| Second Level | 4pc Bathroom | Measurements not available | ||
| Second Level | Bedroom | 12'6'' x 12'3'' | ||
| Second Level | Bedroom | 12'10'' x 12'6'' | ||
| Second Level | Bedroom | 15'8'' x 11'8'' | ||
| Second Level | Primary Bedroom | 18'0'' x 11'4'' | ||
| Basement | Storage | 28'0'' x 23'9'' | ||
| Basement | Family Room | 33'10'' x 21'2'' | ||
| Main Level | Other | 21'9'' x 21'0'' | ||
| Main Level | 2pc Bathroom | Measurements not available | ||
| Main Level | Laundry Room | 9'4'' x 8'2'' | ||
| Main Level | Family Room | 18'4'' x 12'6'' | ||
| Main Level | Kitchen | 12'4'' x 11'8'' | ||
| Main Level | Breakfast | 11'8'' x 6'8'' | ||
| Main Level | Dining Room | 12'4'' x 10'6'' | ||
| Main Level | Living Room | 17'0'' x 11'4'' |
https://www.realtor.ca/real-estate/27094804/6-fern-gate-fonthill
Interested?
Contact us for more information
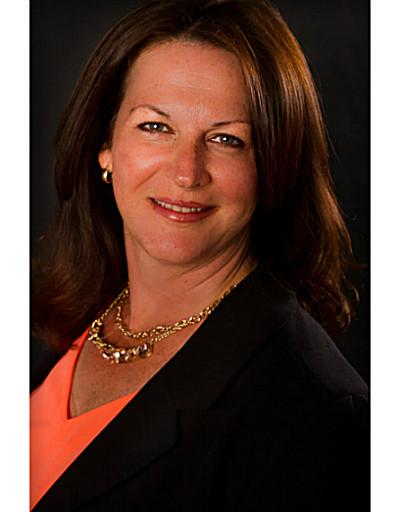
Beverley Metler
Salesperson
beverleymetler.com/
www.facebook.com/BeverleyMetlerNiagaraRealtor/
www.twitter.com/Beverley_Metler

33 Maywood Ave
St. Catharines, Ontario L2R 1C5
(905) 688-4561
www.nrcrealty.ca/




