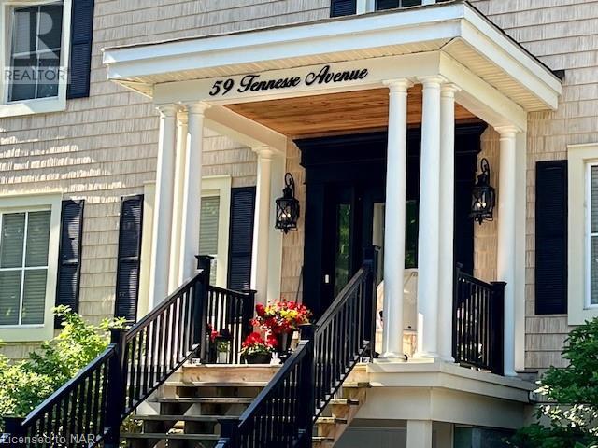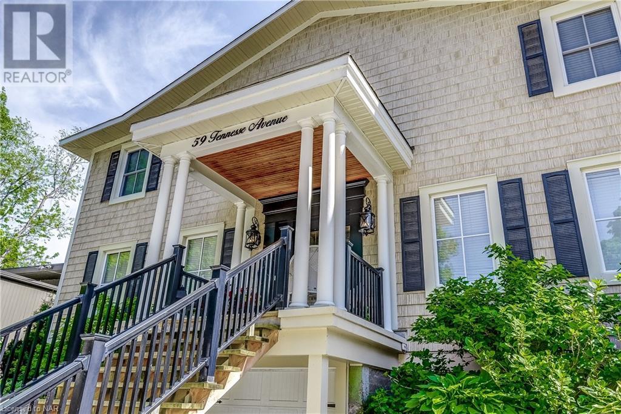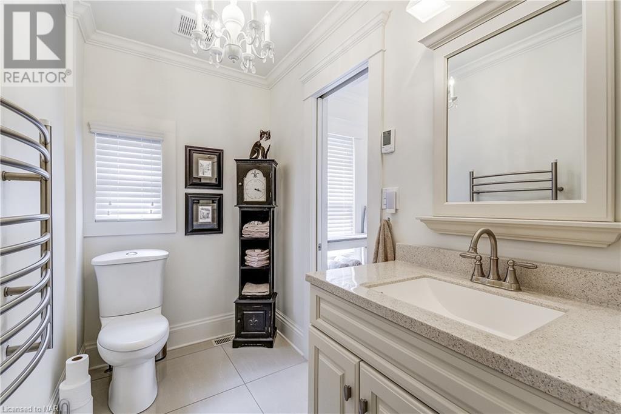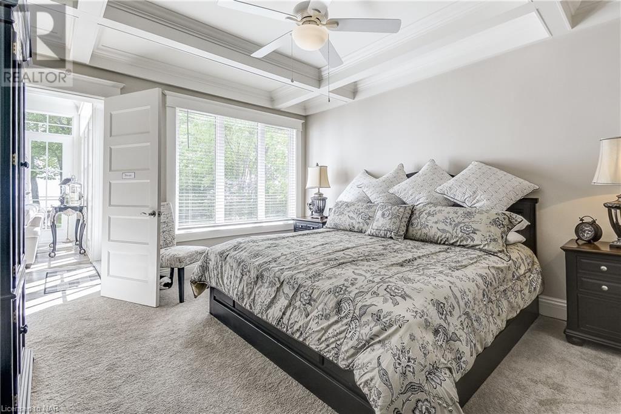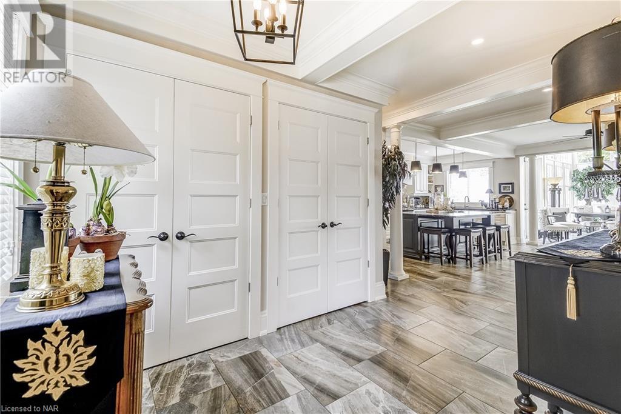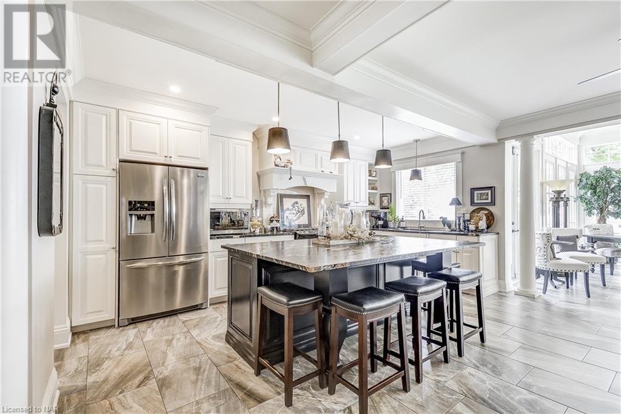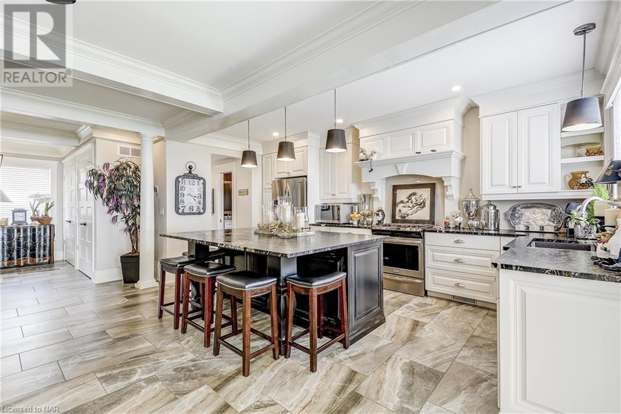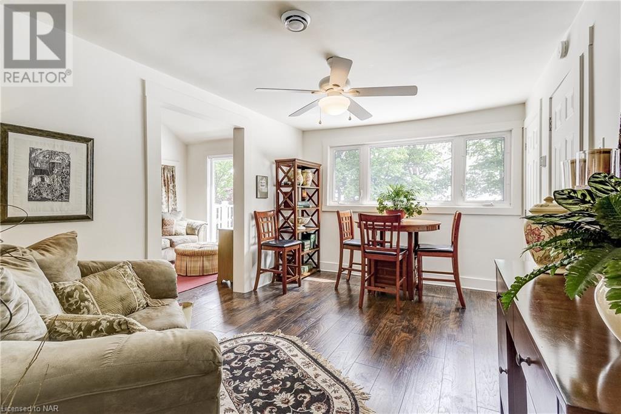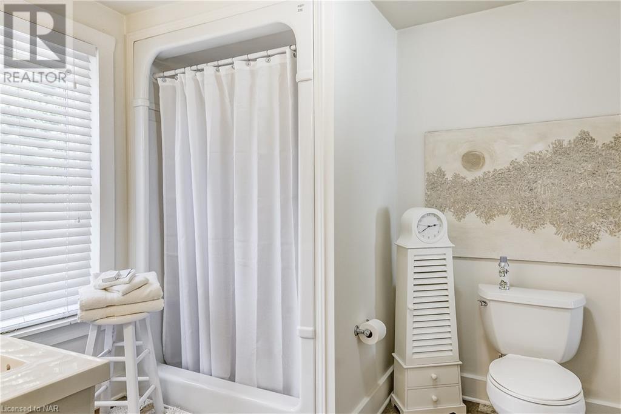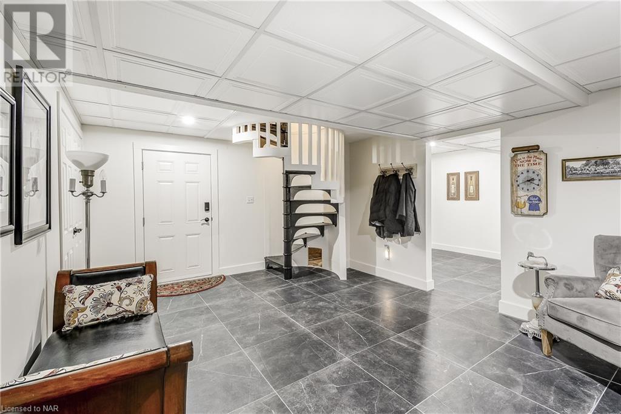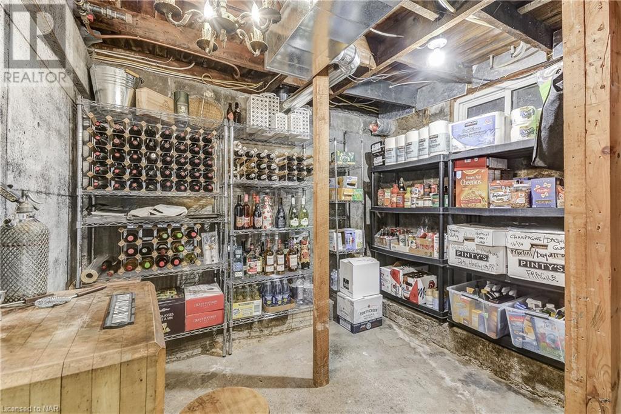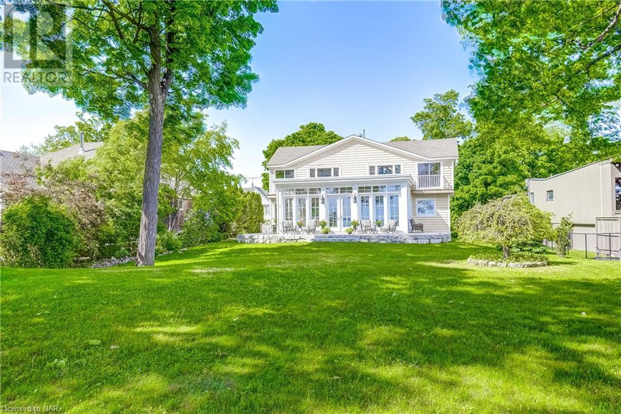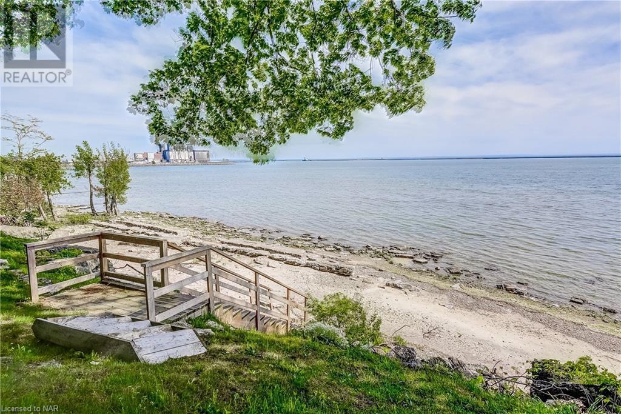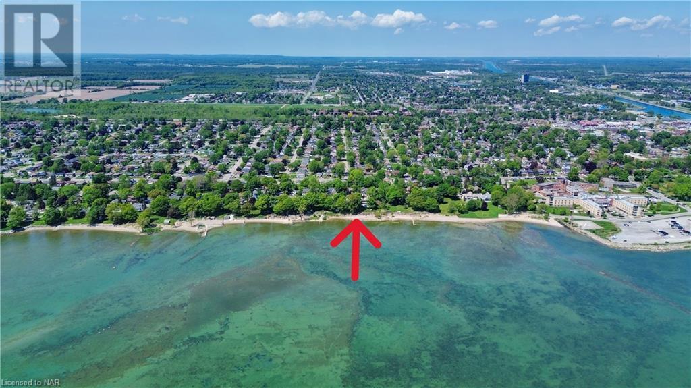59 Tennessee Avenue Port Colborne, Ontario L3K 2R8
$2,550,000
We are pleased to present a unique and distinguished waterfront property for sale. This historic residence epitomizes elegance with a touch of Southern flare. Nestled on the shores of Lake Erie it offers a rare opportunity to own a piece of historic (circa 1889) charm combined with contemporary luxury and city services. This exquisite 4-bedroom, 3.5-bathroom home spans an impressive 3,550 square feet. A stunning solarium, with three sets of French doors, allows for expansive, panoramic views of the serene lake and serves as a perfect place to unwind while embracing the mesmerizing sunsets over the water. Culinary enthusiasts will appreciate the meticulously designed gourmet kitchen, which boasts a farmhouse-style center island and sleek leathered granite countertops. Adjacent to the kitchen is a cozy sitting area with a gas fireplace, offering a warm and inviting space for intimate gatherings. The residence's layout is ideal for those who cherish both space and comfort. The generously proportioned rooms are perfect for accommodating an extended family with 2 complete separate guest suites on the second floor. The full, partially finished lower level provides additional living space, ready to be customized according to your preferences. Set on immaculately landscaped grounds and featuring beautiful rock gardens that enhance its enchanting curb appeal. The outdoor area is thoughtfully designed to complement the home's historic charm while providing a tranquil environment for relaxation. A property of this caliber and location seldom becomes available. It presents a harmonious blend of historic charm and modern amenities, making it a dream dwelling for discerning buyers. This extraordinary home awaits its next chapter and may soon be your forever sanctuary. Secure your place in one of Tennessee Avenue's most prestigious residences today. (id:53712)
Property Details
| MLS® Number | 40594065 |
| Property Type | Single Family |
| Amenities Near By | Beach, Hospital, Marina, Park, Place Of Worship, Playground, Public Transit, Shopping |
| Communication Type | High Speed Internet |
| Community Features | Quiet Area, Community Centre, School Bus |
| Equipment Type | Water Heater |
| Features | Visual Exposure, Wet Bar, Automatic Garage Door Opener |
| Parking Space Total | 4 |
| Rental Equipment Type | Water Heater |
| Structure | Porch |
| View Type | Lake View |
| Water Front Name | Lake Erie |
| Water Front Type | Waterfront |
Building
| Bathroom Total | 4 |
| Bedrooms Above Ground | 4 |
| Bedrooms Total | 4 |
| Appliances | Central Vacuum, Dishwasher, Dryer, Garburator, Microwave, Refrigerator, Stove, Wet Bar, Washer, Gas Stove(s), Hood Fan, Wine Fridge, Garage Door Opener |
| Architectural Style | 2 Level |
| Basement Development | Partially Finished |
| Basement Type | Full (partially Finished) |
| Construction Style Attachment | Detached |
| Cooling Type | Central Air Conditioning |
| Exterior Finish | Vinyl Siding |
| Fire Protection | Monitored Alarm, Smoke Detectors, Alarm System |
| Fireplace Present | Yes |
| Fireplace Total | 1 |
| Fireplace Type | Insert |
| Fixture | Ceiling Fans |
| Foundation Type | Stone |
| Half Bath Total | 1 |
| Heating Fuel | Natural Gas |
| Heating Type | Forced Air |
| Stories Total | 2 |
| Size Interior | 3550 Sqft |
| Type | House |
| Utility Water | Municipal Water |
Land
| Access Type | Road Access, Highway Nearby |
| Acreage | No |
| Land Amenities | Beach, Hospital, Marina, Park, Place Of Worship, Playground, Public Transit, Shopping |
| Landscape Features | Landscaped |
| Sewer | Municipal Sewage System |
| Size Frontage | 72 Ft |
| Size Total Text | Under 1/2 Acre |
| Surface Water | Lake |
| Zoning Description | R1 |
Rooms
| Level | Type | Length | Width | Dimensions |
|---|---|---|---|---|
| Second Level | Bedroom | 12'8'' x 8'0'' | ||
| Second Level | 3pc Bathroom | 9'0'' x 8'0'' | ||
| Second Level | Kitchen | 10'0'' x 7'6'' | ||
| Second Level | Dinette | 10'0'' x 9'0'' | ||
| Second Level | Living Room | 15'0'' x 11'9'' | ||
| Second Level | Laundry Room | 6'10'' x 4'11'' | ||
| Second Level | Kitchen | 10'0'' x 10'6'' | ||
| Second Level | Bedroom | 16'0'' x 10'2'' | ||
| Second Level | 3pc Bathroom | 13'0'' x 8'3'' | ||
| Second Level | Bedroom | 17'2'' x 9'6'' | ||
| Second Level | Living Room | 15'2'' x 10'6'' | ||
| Lower Level | Utility Room | 14'0'' x 10'0'' | ||
| Lower Level | Storage | 20'0'' x 16'0'' | ||
| Lower Level | Recreation Room | 17'6'' x 12'0'' | ||
| Lower Level | Great Room | 20'0'' x 16'0'' | ||
| Lower Level | Wine Cellar | 10'0'' x 10'0'' | ||
| Lower Level | Workshop | 20'0'' x 19'0'' | ||
| Main Level | Office | 16'6'' x 10'4'' | ||
| Main Level | Full Bathroom | 15'0'' x 8'7'' | ||
| Main Level | Primary Bedroom | 15'0'' x 12'0'' | ||
| Main Level | Sunroom | 28'0'' x 18'0'' | ||
| Main Level | 2pc Bathroom | 6'0'' x 3'6'' | ||
| Main Level | Laundry Room | 7'6'' x 7'0'' | ||
| Main Level | Kitchen | 17'1'' x 22'6'' | ||
| Main Level | Den | 13'6'' x 10'0'' | ||
| Main Level | Foyer | 14'2'' x 5'6'' |
Utilities
| Cable | Available |
| Electricity | Available |
| Natural Gas | Available |
| Telephone | Available |
https://www.realtor.ca/real-estate/26955260/59-tennessee-avenue-port-colborne
Interested?
Contact us for more information

Cindi Pohonick-Talbot
Salesperson
www.niagarawaterfront.com/

368 King St.
Port Colborne, Ontario L3K 4H4
(905) 834-9000
www.nrcrealty.ca/

