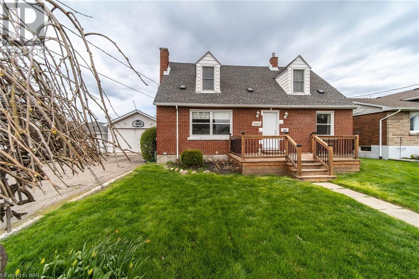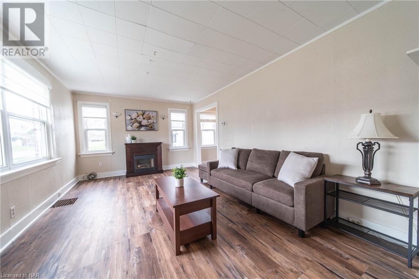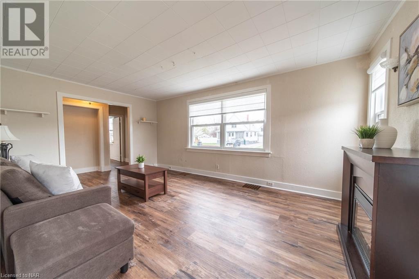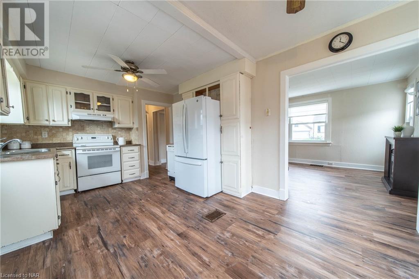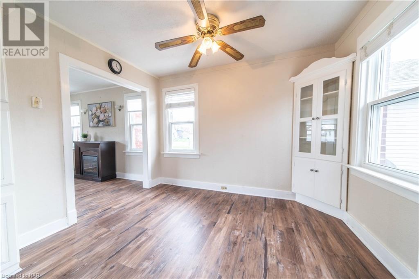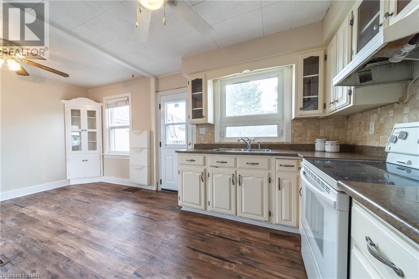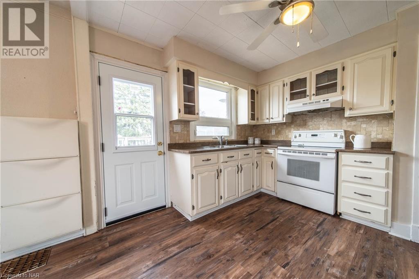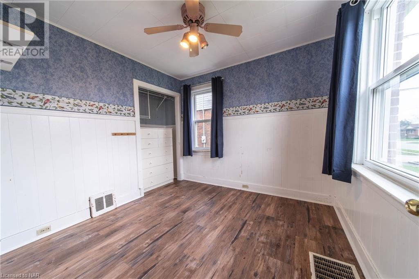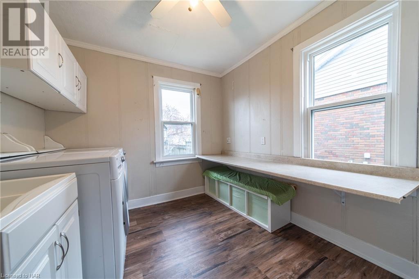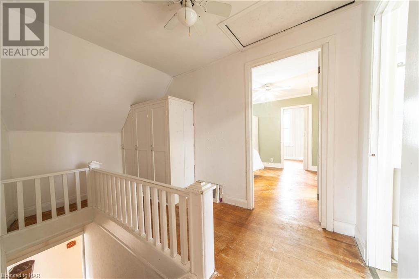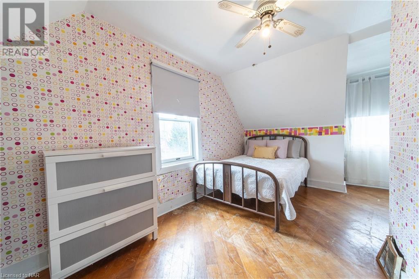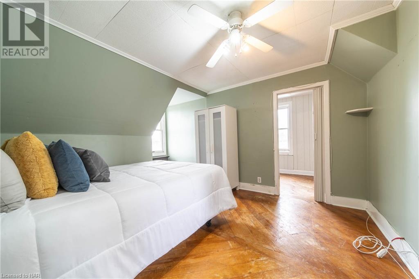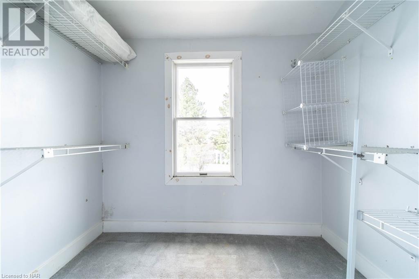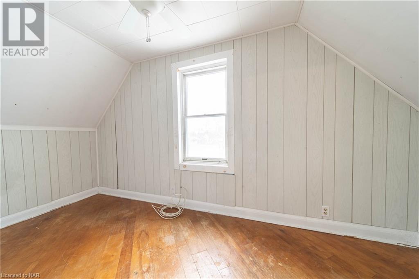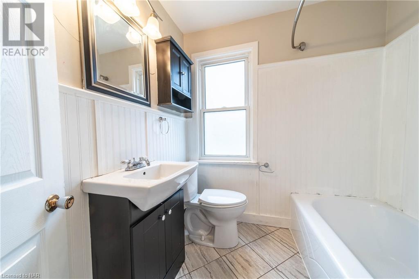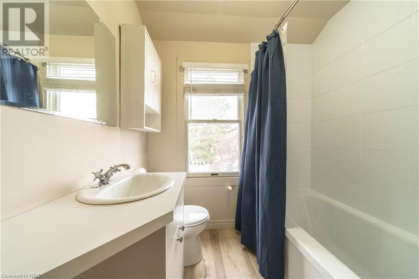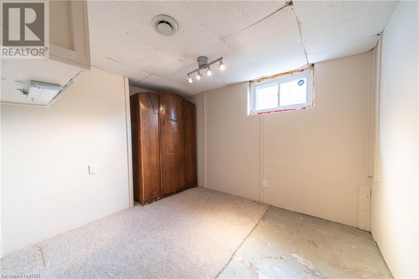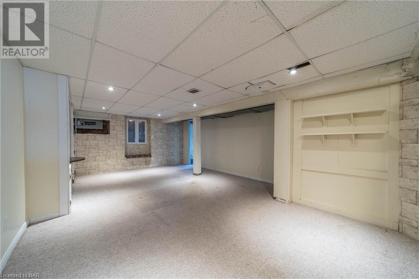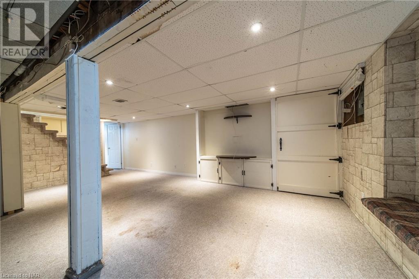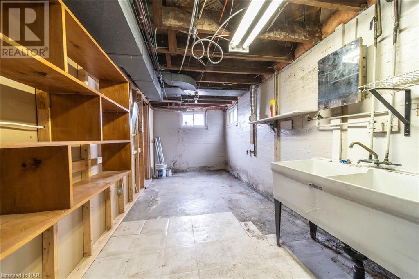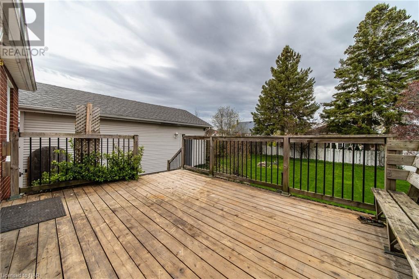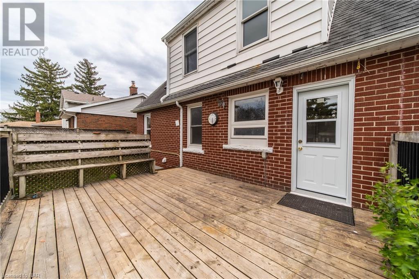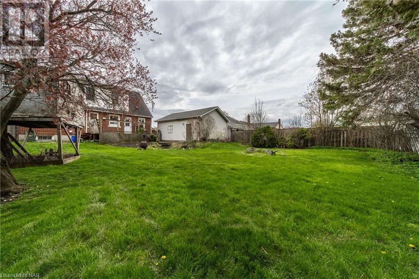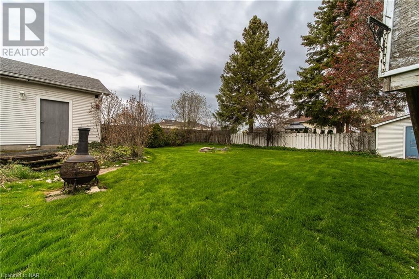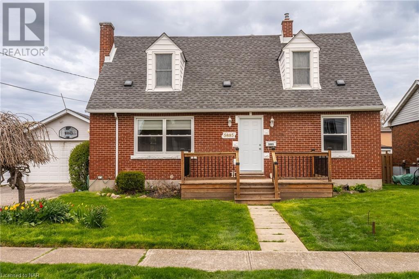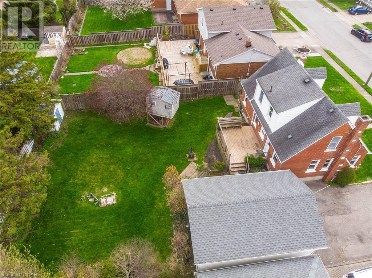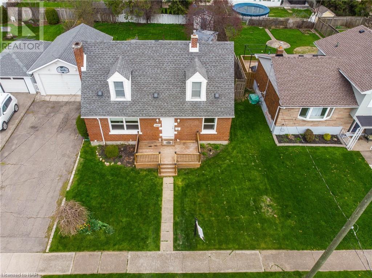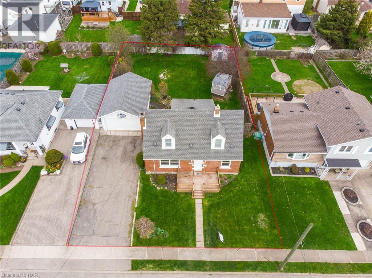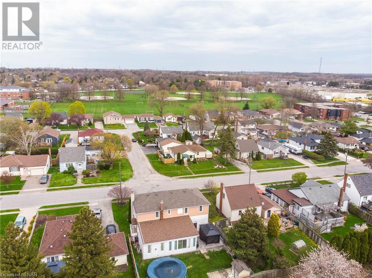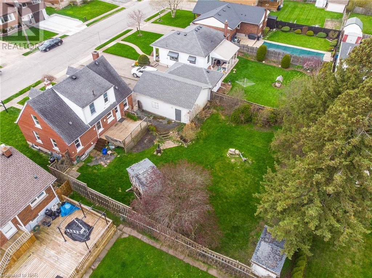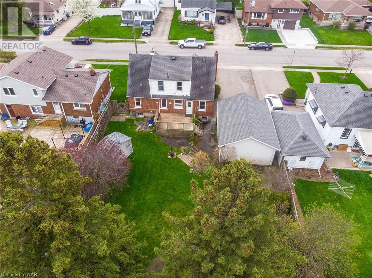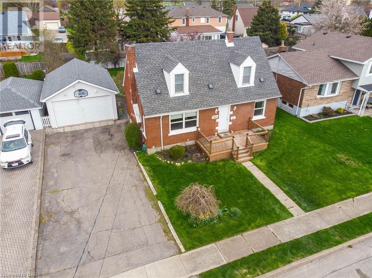5885 Keith Street Niagara Falls, Ontario L2J 1J8
$599,900
Welcome to your ideal home in the heart of Stamford Center! Two bedrooms plus one bedroom on the main floor, this home provides ample space for family living. The living room has a large picture window to provide the bright southern sun. The Kitchen has a direct access to the deck and generous fenced yard. Main floor laundry could be converted back to a 4th bedroom. The basement has an additional bedroom and finished family room. The oversized double garage, is a mechanics or car enthusiasts dream with room for vehicles, storage, and more. Whether you're relaxing at home or exploring the vibrant neighborhood, this property offers the ultimate in comfort and convenience. Situated in the highly sought-after Stamford Center location, residents enjoy proximity to all amenities including schools, shopping, and churches, ensuring a lifestyle of ease and accessibility. Updates include: Roof 2018, Furnace 2018, A/C 2021, Hot water tank owned 2004, windows 2021, insulated front and rear doors, added blown in insulation, security, water treatment system. Flexible closing (id:53712)
Property Details
| MLS® Number | 40555291 |
| Property Type | Single Family |
| Amenities Near By | Park, Place Of Worship, Playground, Public Transit, Schools, Shopping |
| Community Features | Quiet Area, School Bus |
| Equipment Type | None |
| Features | Southern Exposure, Automatic Garage Door Opener |
| Parking Space Total | 6 |
| Rental Equipment Type | None |
Building
| Bathroom Total | 2 |
| Bedrooms Above Ground | 3 |
| Bedrooms Below Ground | 1 |
| Bedrooms Total | 4 |
| Appliances | Dishwasher, Dryer, Refrigerator, Stove, Washer, Gas Stove(s), Window Coverings, Garage Door Opener |
| Basement Development | Partially Finished |
| Basement Type | Full (partially Finished) |
| Construction Style Attachment | Detached |
| Cooling Type | Central Air Conditioning |
| Exterior Finish | Brick |
| Foundation Type | Poured Concrete |
| Heating Fuel | Natural Gas |
| Heating Type | Forced Air |
| Stories Total | 2 |
| Size Interior | 1520 |
| Type | House |
| Utility Water | Municipal Water |
Parking
| Detached Garage |
Land
| Acreage | No |
| Land Amenities | Park, Place Of Worship, Playground, Public Transit, Schools, Shopping |
| Sewer | Municipal Sewage System |
| Size Depth | 123 Ft |
| Size Frontage | 67 Ft |
| Size Total Text | Under 1/2 Acre |
| Zoning Description | R1 |
Rooms
| Level | Type | Length | Width | Dimensions |
|---|---|---|---|---|
| Second Level | 4pc Bathroom | Measurements not available | ||
| Second Level | Bedroom | 12'5'' x 10'7'' | ||
| Second Level | Primary Bedroom | 14'3'' x 9'2'' | ||
| Basement | Bedroom | 8'0'' x 7'0'' | ||
| Basement | Recreation Room | 17'0'' x 11'0'' | ||
| Main Level | 4pc Bathroom | Measurements not available | ||
| Main Level | Laundry Room | 9'6'' x 9'0'' | ||
| Main Level | Bedroom | 10'6'' x 9'0'' | ||
| Main Level | Kitchen/dining Room | 18'0'' x 10'6'' | ||
| Main Level | Living Room | 17'3'' x 11'6'' |
https://www.realtor.ca/real-estate/26792889/5885-keith-street-niagara-falls
Interested?
Contact us for more information

Sylvana Louras
Salesperson
www.wesellniagara.ca/

4850 Dorchester Road #b
Niagara Falls, Ontario L2E 6N9
(905) 357-3000
www.nrcrealty.ca/

Nick Louras
Broker
www.thelourasteam.ca/
www.facebook.com/thelourasteam
35 Maywood Avenue
St. Catharines, Ontario L2R 1C5
(905) 688-4561
www.homesniagara.com/

