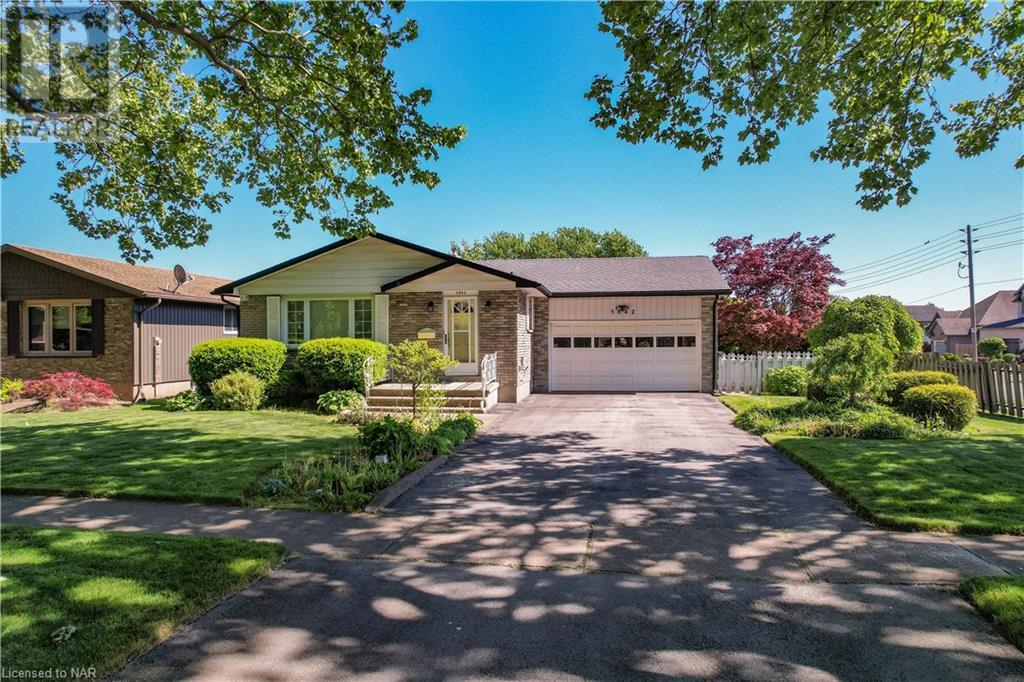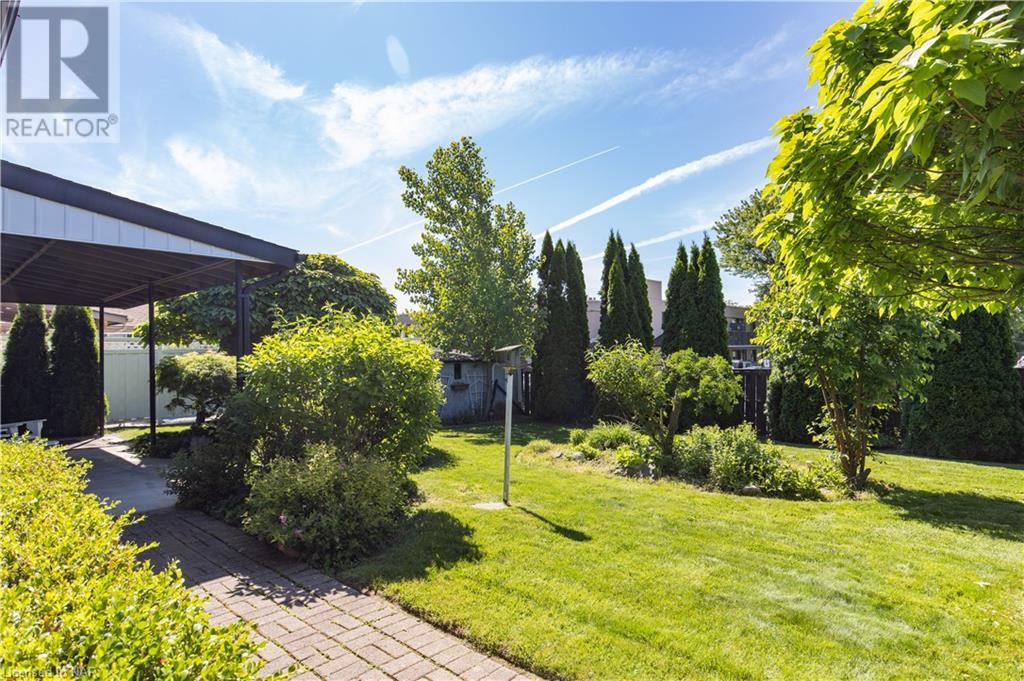5842 Sunnylea Crescent Niagara Falls, Ontario L2G 2R9
$639,900
This 3 bedroom solid bungalow in a desirable, mature neighbourhood is just minutes from the beautiful Niagara Falls. Situated on a large corner lot with great curb appeal. Step out back and you will feel like youre entering a serene english garden. The abundance of trees affords great privacy. The lower level offers great potential as a nanny suite, with separate entrance from the garage. The large double car garage offers access to the backyard, comes with GDO and remote. Complete with all the appliances on both the upper and lower floor. Updates include roof 2018, most windows 2002, furnace/air serviced 2023 (id:53712)
Property Details
| MLS® Number | 40596092 |
| Property Type | Single Family |
| Amenities Near By | Park, Public Transit, Schools |
| Equipment Type | Water Heater |
| Parking Space Total | 6 |
| Rental Equipment Type | Water Heater |
Building
| Bathroom Total | 2 |
| Bedrooms Above Ground | 3 |
| Bedrooms Total | 3 |
| Appliances | Dishwasher, Dryer, Microwave, Refrigerator, Stove, Washer, Hood Fan, Window Coverings, Garage Door Opener |
| Architectural Style | Bungalow |
| Basement Development | Finished |
| Basement Type | Full (finished) |
| Constructed Date | 1971 |
| Construction Style Attachment | Detached |
| Cooling Type | Central Air Conditioning |
| Exterior Finish | Brick |
| Foundation Type | Poured Concrete |
| Heating Fuel | Natural Gas |
| Heating Type | Forced Air |
| Stories Total | 1 |
| Size Interior | 1522 Sqft |
| Type | House |
| Utility Water | Municipal Water |
Parking
| Attached Garage |
Land
| Access Type | Highway Access |
| Acreage | No |
| Land Amenities | Park, Public Transit, Schools |
| Sewer | Municipal Sewage System |
| Size Depth | 112 Ft |
| Size Frontage | 65 Ft |
| Size Total Text | Under 1/2 Acre |
| Zoning Description | R1c,1 |
Rooms
| Level | Type | Length | Width | Dimensions |
|---|---|---|---|---|
| Basement | Storage | 12'2'' x 11'10'' | ||
| Basement | 3pc Bathroom | 5'8'' x 4'0'' | ||
| Basement | Dinette | 10'9'' x 12'7'' | ||
| Basement | Living Room | 12'6'' x 21'1'' | ||
| Basement | Kitchen | 23'4'' x 19'11'' | ||
| Main Level | 4pc Bathroom | 6'4'' x 7'5'' | ||
| Main Level | Bedroom | 9'7'' x 8'4'' | ||
| Main Level | Bedroom | 9'7'' x 9'0'' | ||
| Main Level | Primary Bedroom | 13'5'' x 11'10'' | ||
| Main Level | Living Room | 15'1'' x 11'8'' | ||
| Main Level | Dining Room | 14'10'' x 9'5'' | ||
| Main Level | Kitchen | 23'4'' x 19'11'' |
https://www.realtor.ca/real-estate/26977923/5842-sunnylea-crescent-niagara-falls
Interested?
Contact us for more information
Janis Garel-Martel
Salesperson
35 Maywood Avenue
St. Catharines, Ontario L2R 1C5
(905) 688-4561
www.homesniagara.com/























