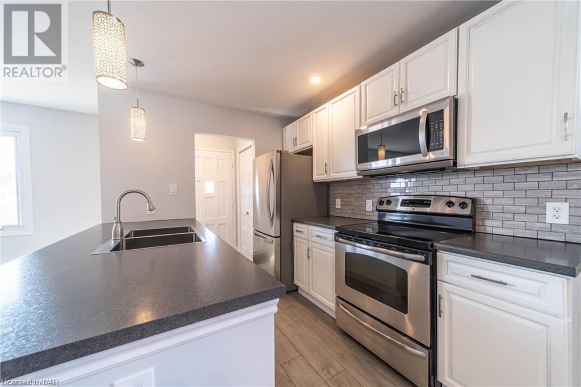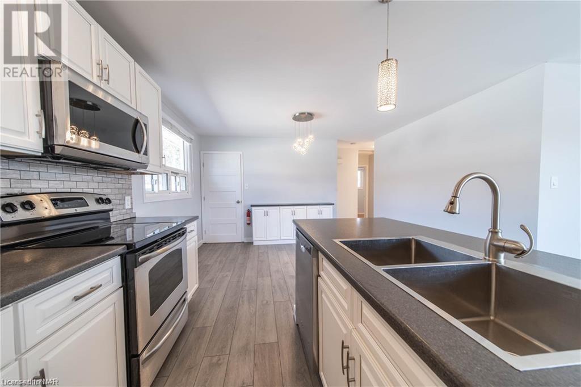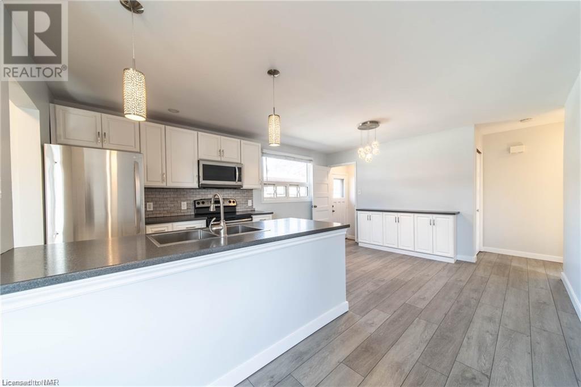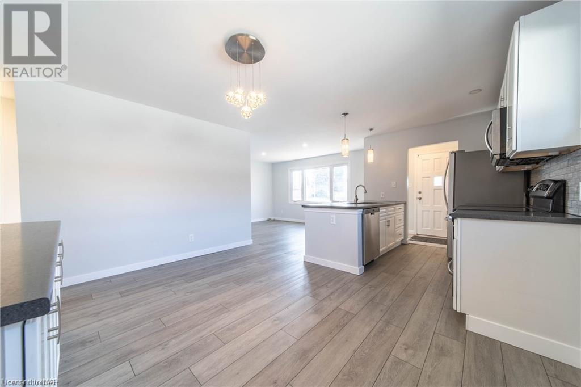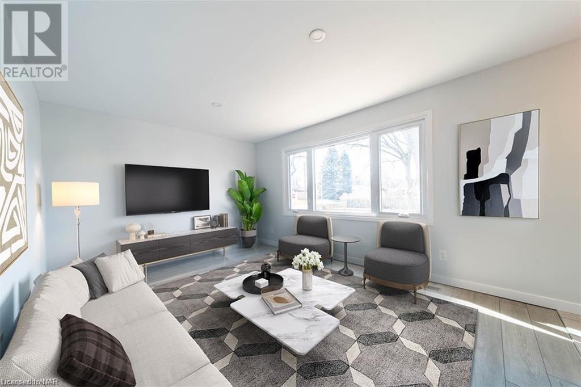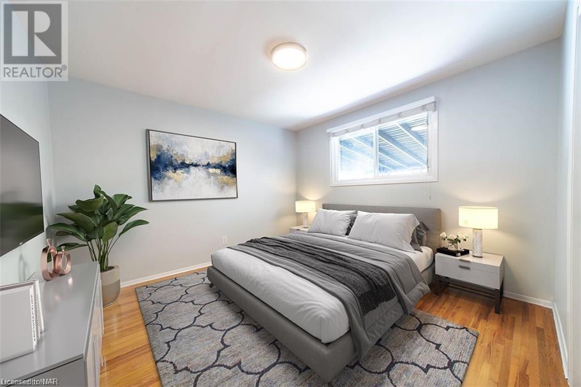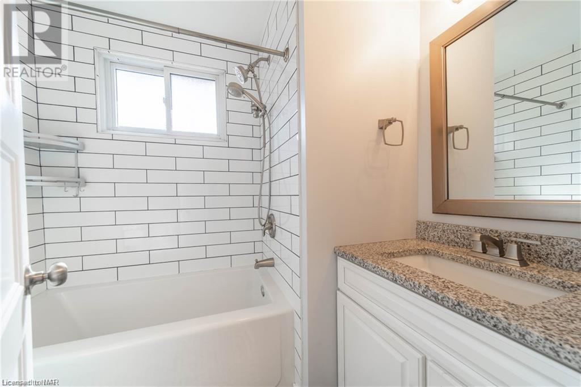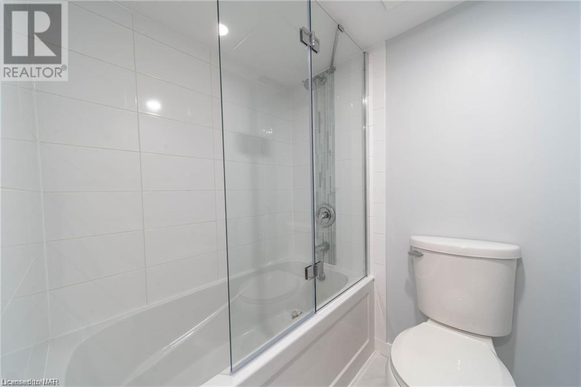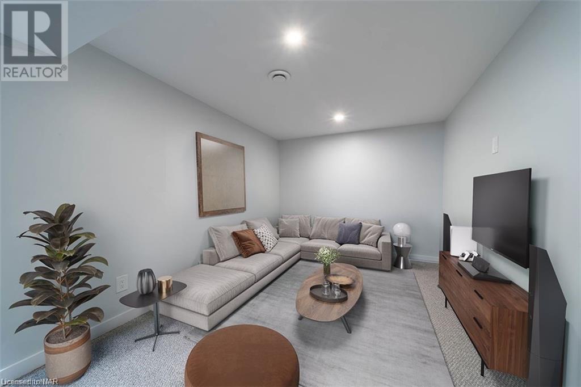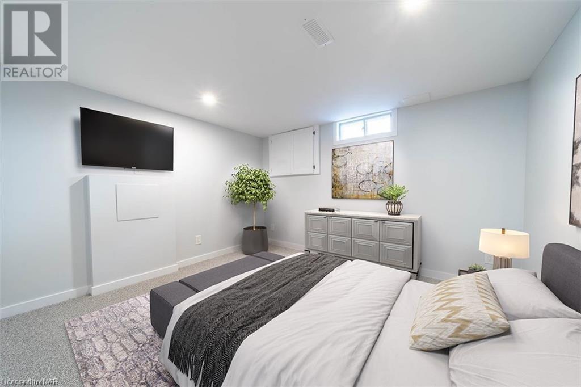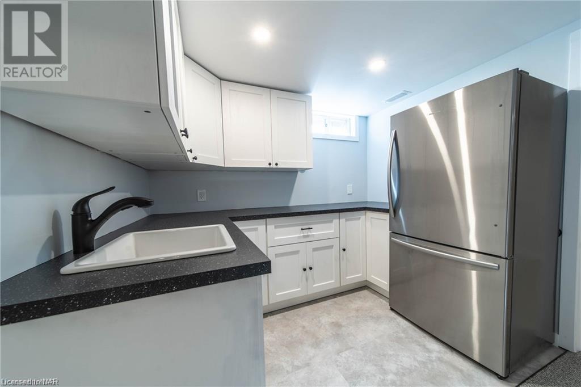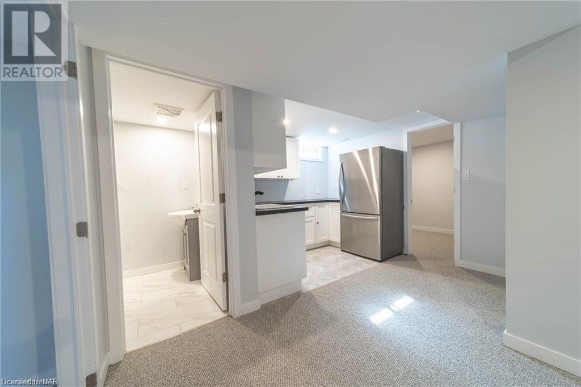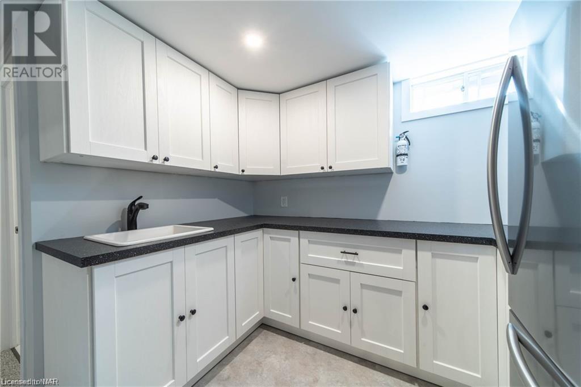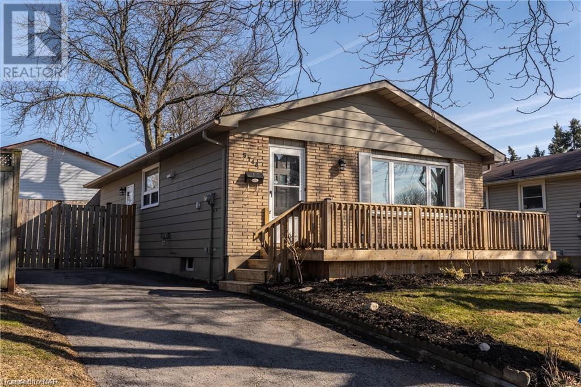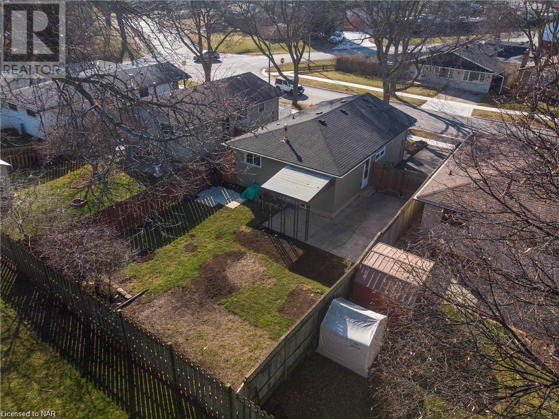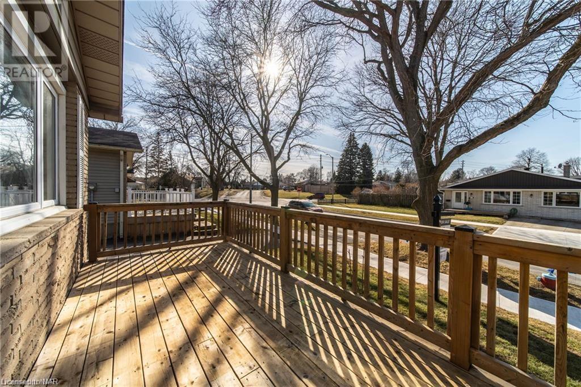1-905-321-5050
timothy@timothysalisbury.com
5746 Heritage Drive Niagara Falls, Ontario L2J 3J8
5 Bedroom
2 Bathroom
1780
Bungalow
Central Air Conditioning
Forced Air
$3,200 Monthly
Rent can be $2600 upstairs and $1500 includes utilities. Wonderful opportunity to lease this newly renovated single detached home in a desirable neighborhood. This property offers 5 bedrooms plus a den and 2 full bathrooms. Kitchenette in the basement for in law situation or teenage watns their own spaces. Close to Niagara Falls, 1 minute away from bus stop. Safe and quiet neighborhood. (id:53712)
Property Details
| MLS® Number | 40578517 |
| Property Type | Single Family |
| Amenities Near By | Golf Nearby, Hospital, Park, Place Of Worship, Public Transit, Schools |
| Community Features | Community Centre, School Bus |
| Equipment Type | Water Heater |
| Features | In-law Suite |
| Parking Space Total | 2 |
| Rental Equipment Type | Water Heater |
Building
| Bathroom Total | 2 |
| Bedrooms Above Ground | 3 |
| Bedrooms Below Ground | 2 |
| Bedrooms Total | 5 |
| Appliances | Dishwasher, Dryer, Refrigerator, Stove, Washer, Window Coverings |
| Architectural Style | Bungalow |
| Basement Development | Finished |
| Basement Type | Full (finished) |
| Construction Style Attachment | Detached |
| Cooling Type | Central Air Conditioning |
| Exterior Finish | Aluminum Siding, Brick |
| Foundation Type | Poured Concrete |
| Heating Fuel | Natural Gas |
| Heating Type | Forced Air |
| Stories Total | 1 |
| Size Interior | 1780 |
| Type | House |
| Utility Water | Municipal Water |
Parking
| None |
Land
| Access Type | Highway Nearby |
| Acreage | No |
| Land Amenities | Golf Nearby, Hospital, Park, Place Of Worship, Public Transit, Schools |
| Sewer | Municipal Sewage System |
| Size Depth | 100 Ft |
| Size Frontage | 40 Ft |
| Size Total Text | Under 1/2 Acre |
| Zoning Description | R1 |
Rooms
| Level | Type | Length | Width | Dimensions |
|---|---|---|---|---|
| Basement | Den | 7'6'' x 6'7'' | ||
| Basement | Bedroom | 11'7'' x 10'5'' | ||
| Basement | Kitchen | 8'11'' x 6'2'' | ||
| Basement | 3pc Bathroom | Measurements not available | ||
| Basement | Recreation Room | 11'7'' x 8'11'' | ||
| Basement | Bedroom | 10'9'' x 9'11'' | ||
| Main Level | 4pc Bathroom | Measurements not available | ||
| Main Level | Bedroom | 9'2'' x 9'0'' | ||
| Main Level | Bedroom | 9'2'' x 9'0'' | ||
| Main Level | Primary Bedroom | 13'6'' x 11'6'' | ||
| Main Level | Kitchen | 8'0'' x 8'0'' | ||
| Main Level | Dining Room | 13'6'' x 10'0'' | ||
| Main Level | Living Room | 15'0'' x 11'2'' |
https://www.realtor.ca/real-estate/26807365/5746-heritage-drive-niagara-falls
Interested?
Contact us for more information
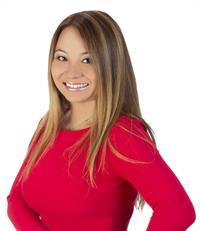
Sindy Dunham
Broker
www.homesniagara.com/
Royal LePage NRC Realty
35 Maywood Avenue
St. Catharines, Ontario L2R 1C5
35 Maywood Avenue
St. Catharines, Ontario L2R 1C5
(905) 688-4561
www.homesniagara.com/

