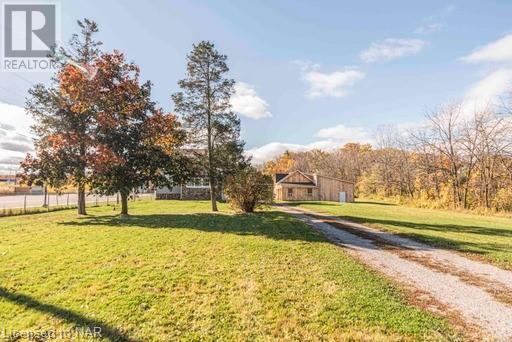5706 King Street Lincoln, Ontario L0R 1B3
$999,900
1.55 acres on the border of Beamsville and Grimsby sits this 1.5 storey home and huge Barn, This home is a 3 bedroom two bath. Newer kitchen, windows ,flooring, new central air, New eaves and Facia and all new siding. The Barn had a much needed facelift as well with new board and batten and new garage doors. Back sunroom has in-floor heat and is also the Laundry room. The main floor Features the primary bedroom, cozy family room and a spacious dining room. There is a newly renovated powder room and a front sunroom as well. There is a new fence added to add privacy and a new patio. The owners have completed a Stage One lite investigation to potentially change the use of the property to be used for Institutional use, such as a church or a Doctors clinic. The buyer will and can continue with this process which looks very promising. The buyer will do there own due diligence. (id:53712)
Property Details
| MLS® Number | 40603056 |
| Property Type | Single Family |
| AmenitiesNearBy | Hospital, Park, Place Of Worship |
| ParkingSpaceTotal | 20 |
Building
| BathroomTotal | 2 |
| BedroomsAboveGround | 3 |
| BedroomsTotal | 3 |
| Appliances | Dishwasher, Dryer, Refrigerator, Microwave Built-in, Window Coverings |
| BasementDevelopment | Unfinished |
| BasementType | Full (unfinished) |
| ConstructionStyleAttachment | Detached |
| CoolingType | Central Air Conditioning |
| ExteriorFinish | Stone |
| HalfBathTotal | 1 |
| HeatingType | In Floor Heating, Forced Air |
| StoriesTotal | 2 |
| SizeInterior | 1700 Sqft |
| Type | House |
| UtilityWater | Municipal Water |
Parking
| Detached Garage |
Land
| AccessType | Highway Access |
| Acreage | No |
| LandAmenities | Hospital, Park, Place Of Worship |
| Sewer | Septic System |
| SizeDepth | 454 Ft |
| SizeFrontage | 149 Ft |
| SizeTotalText | 1/2 - 1.99 Acres |
| ZoningDescription | Nec |
Rooms
| Level | Type | Length | Width | Dimensions |
|---|---|---|---|---|
| Second Level | 4pc Bathroom | Measurements not available | ||
| Second Level | Bedroom | 11'3'' x 11'8'' | ||
| Second Level | Bedroom | 13'9'' x 8'8'' | ||
| Main Level | Sunroom | 17'0'' x 6'0'' | ||
| Main Level | Living Room | 17'1'' x 12'0'' | ||
| Main Level | Dining Room | 9'9'' x 11'9'' | ||
| Main Level | Primary Bedroom | 14'3'' x 10'4'' | ||
| Main Level | 2pc Bathroom | Measurements not available | ||
| Main Level | Kitchen | 13'3'' x 10'8'' | ||
| Main Level | Mud Room | 12'1'' x 6'1'' |
https://www.realtor.ca/real-estate/27015950/5706-king-street-lincoln
Interested?
Contact us for more information
Cheryl Brown
Salesperson
33 Maywood Ave
St. Catharines, Ontario L2R 1C5

























