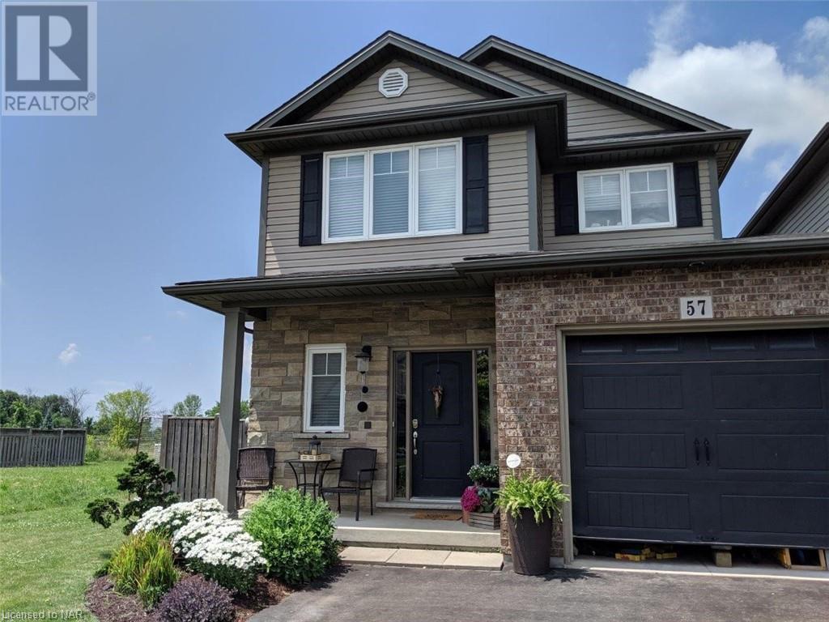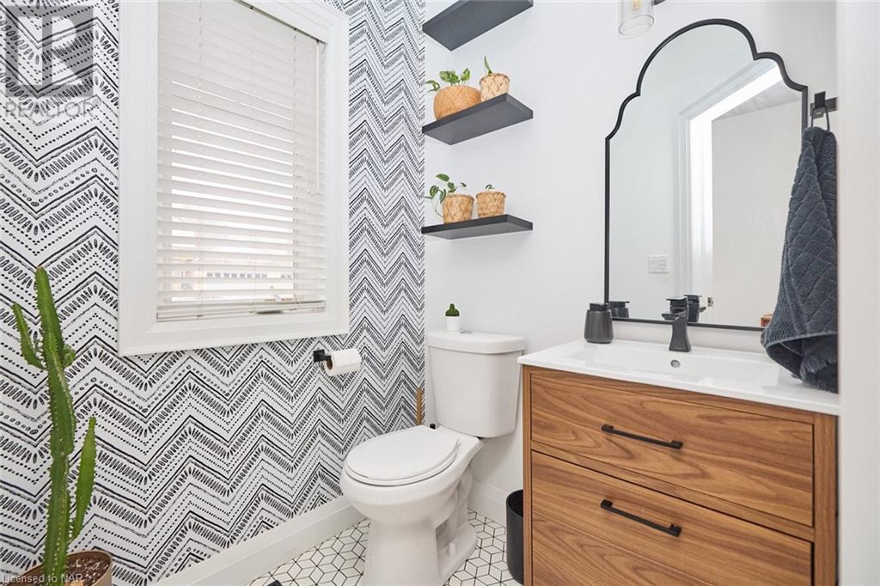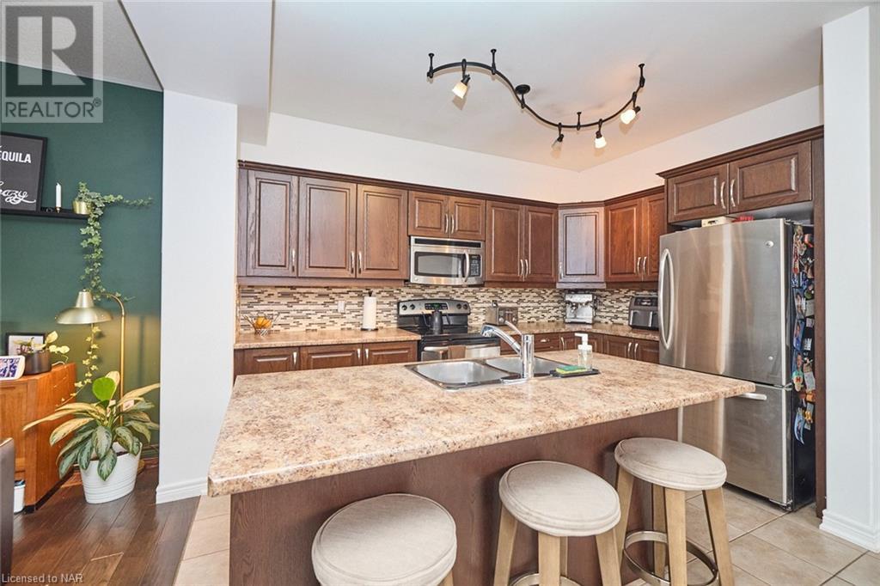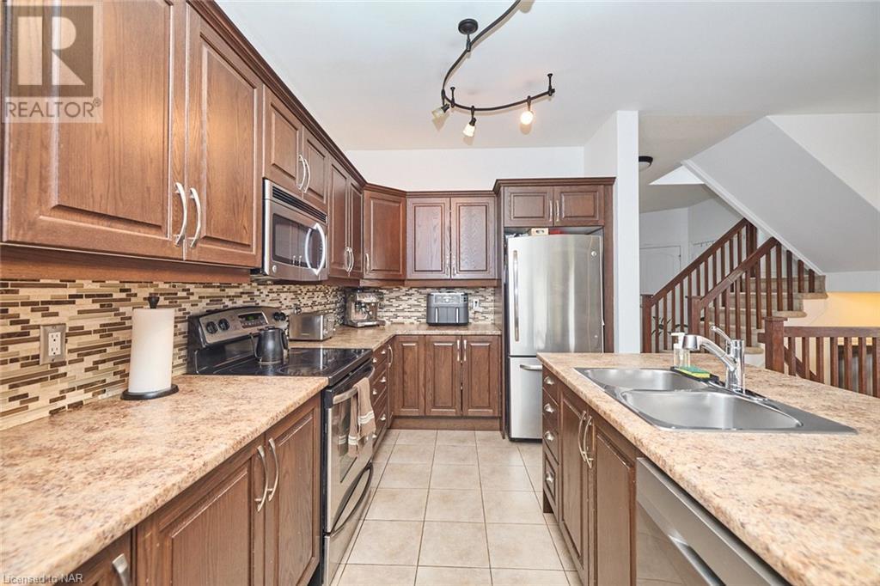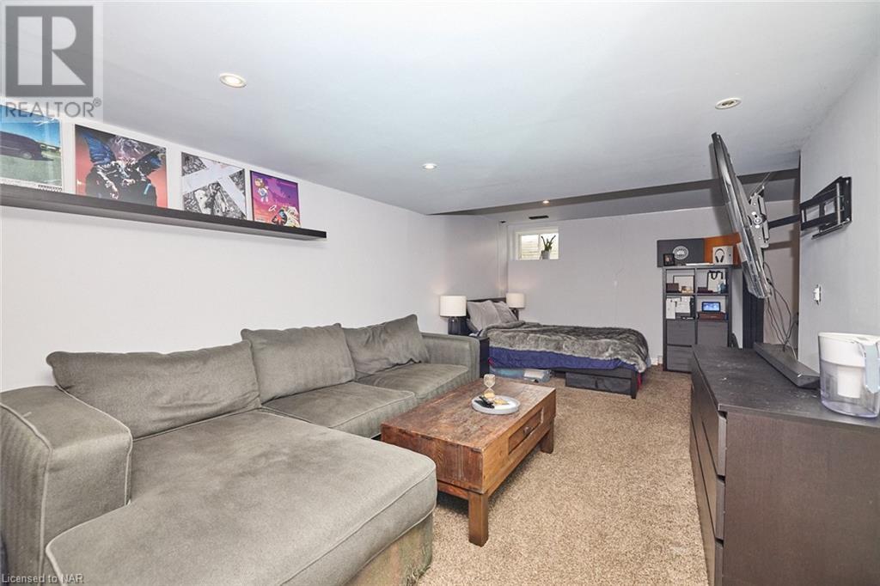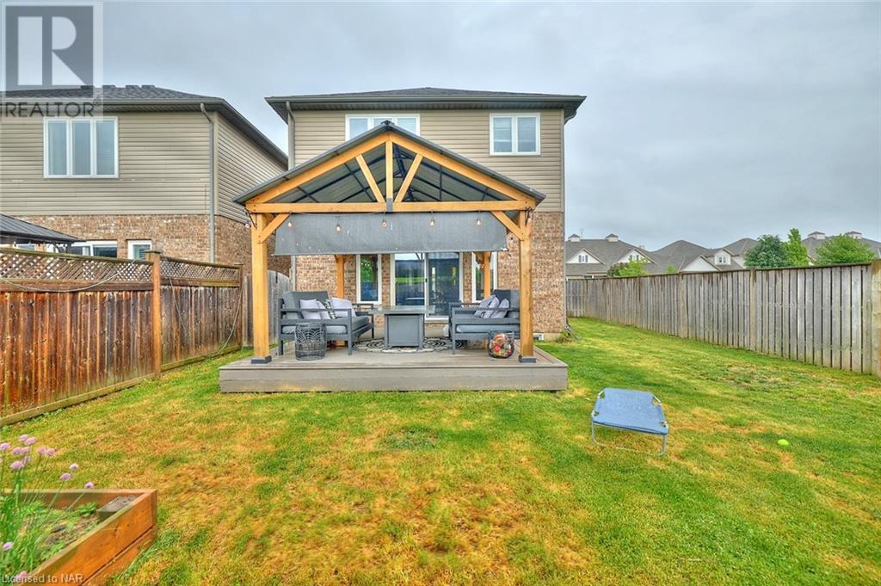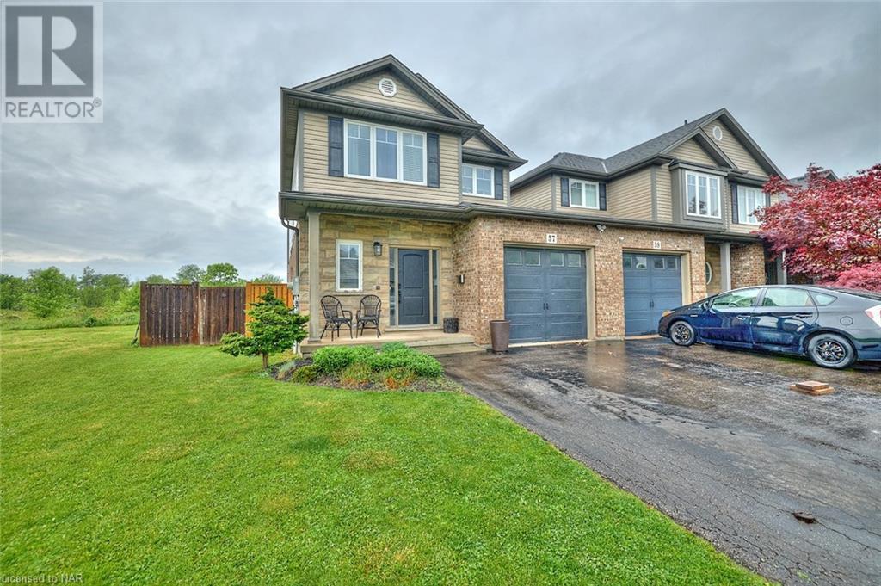57 Videl Crescent N St. Catharines, Ontario L2W 0A3
$789,900
End-unit linked family home situated in a most desirable neighborhood: St. Catharines- Grapeview! Only the garage of this townhome touches the next one and situated on a dead-end Cul De Sac with no rear neighbors - great for peace and privacy! Just 800 meters from the new hospital, minutes to Ridley College, and walking distance to the 4th Avenue SmartCentre (Walmart, Superstore, Canadian Tire, restaurants, and everything)! This property features: 9-foot-high main floor, more windows and natural sunlight as it's an end-unit, double wide paved driveway, modern style renovations, hardwood flooring on main and second with carpet on stairs and basement, corner oakwood fireplace floor to ceiling, oak staircase railings, oak kitchen cabinets, energy star rated inclusions for comfort and lower utility costs, air exchanger and a fully-fenced yard with large deck and pergola! Main floor offers open concept kitchen with modern light fixtures, name-branded appliances, kitchen breakfast bar / prep counter with twin stainless sinks. Tastefully designed powder room, large living room with a large patio door to the backyard. Upstairs offers 3 bedrooms and 2 full baths. Enormous master bedroom with generous ensuite and large walk-in closet. Another full bath shared by the other two bedrooms. Fully finished basement offers a large recreation room plus a laundry room. Don't delay - book your showing now! (id:53712)
Property Details
| MLS® Number | 40597222 |
| Property Type | Single Family |
| Amenities Near By | Hospital, Park, Playground, Public Transit, Schools |
| Community Features | Quiet Area, School Bus |
| Features | Automatic Garage Door Opener |
| Parking Space Total | 3 |
Building
| Bathroom Total | 3 |
| Bedrooms Above Ground | 3 |
| Bedrooms Total | 3 |
| Appliances | Dishwasher, Dryer, Refrigerator, Stove, Water Meter, Washer, Garage Door Opener |
| Architectural Style | 2 Level |
| Basement Development | Finished |
| Basement Type | Full (finished) |
| Construction Style Attachment | Link |
| Cooling Type | Central Air Conditioning |
| Exterior Finish | Brick, Stone, Vinyl Siding |
| Foundation Type | Poured Concrete |
| Half Bath Total | 1 |
| Heating Fuel | Natural Gas |
| Heating Type | Forced Air |
| Stories Total | 2 |
| Size Interior | 2363 Sqft |
| Type | Row / Townhouse |
| Utility Water | Municipal Water |
Parking
| Attached Garage |
Land
| Access Type | Highway Access, Highway Nearby |
| Acreage | No |
| Fence Type | Fence |
| Land Amenities | Hospital, Park, Playground, Public Transit, Schools |
| Sewer | Municipal Sewage System |
| Size Depth | 102 Ft |
| Size Frontage | 39 Ft |
| Size Total Text | Under 1/2 Acre |
| Zoning Description | R1 |
Rooms
| Level | Type | Length | Width | Dimensions |
|---|---|---|---|---|
| Second Level | 4pc Bathroom | Measurements not available | ||
| Second Level | Full Bathroom | Measurements not available | ||
| Second Level | Bedroom | 11'0'' x 10'0'' | ||
| Second Level | Bedroom | 13'0'' x 9'4'' | ||
| Second Level | Primary Bedroom | 18'10'' x 14'3'' | ||
| Basement | Great Room | Measurements not available | ||
| Main Level | Family Room | 20'6'' x 11'4'' | ||
| Main Level | 2pc Bathroom | Measurements not available | ||
| Main Level | Kitchen | 9'2'' x 12'2'' | ||
| Main Level | Dining Room | 11'8'' x 10'6'' |
https://www.realtor.ca/real-estate/26970803/57-videl-crescent-n-st-catharines
Interested?
Contact us for more information

Sindy Dunham
Broker
www.homesniagara.com/
35 Maywood Avenue
St. Catharines, Ontario L2R 1C5
(905) 688-4561
www.homesniagara.com/

