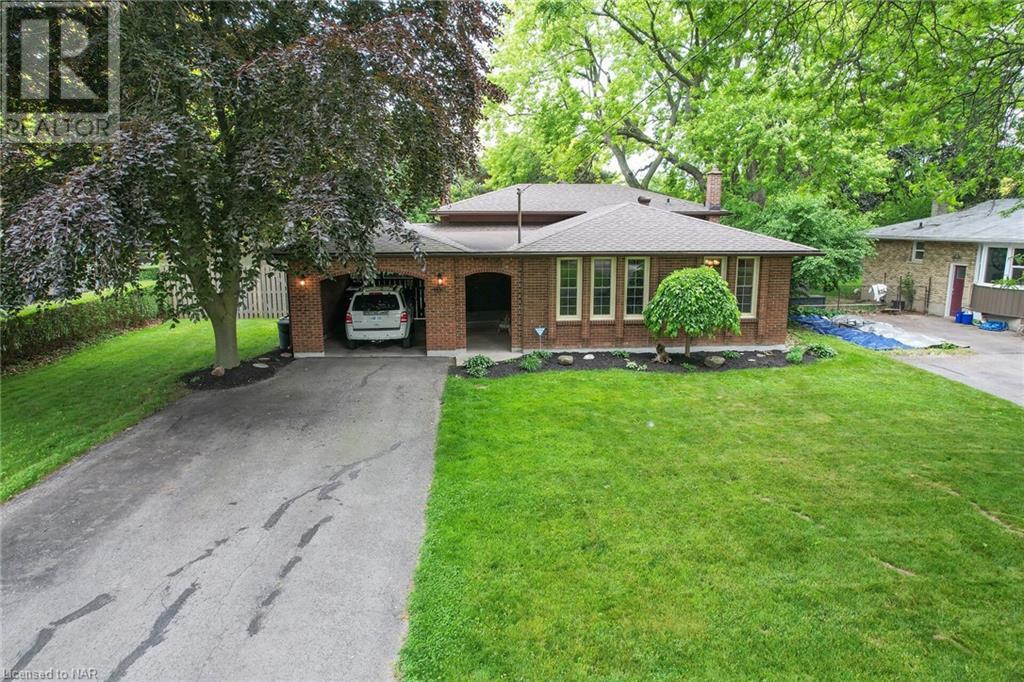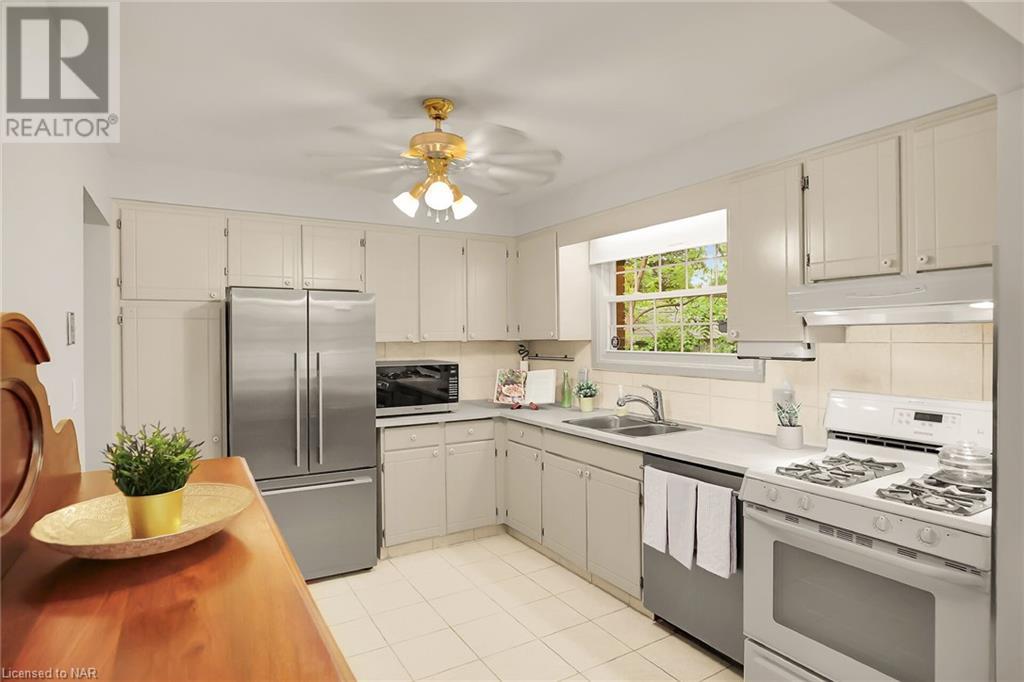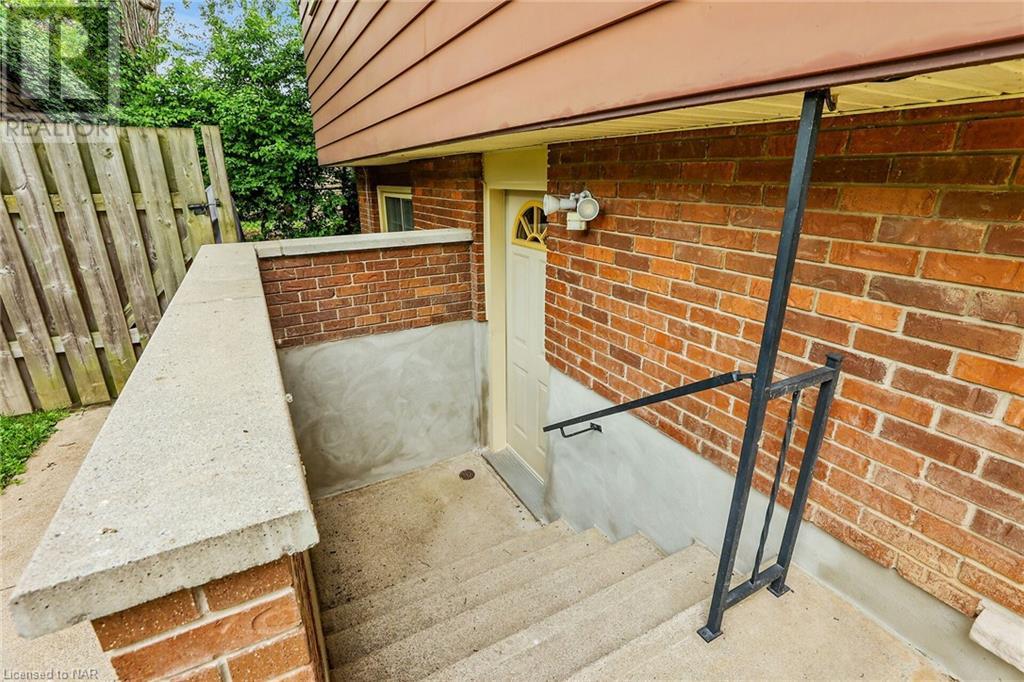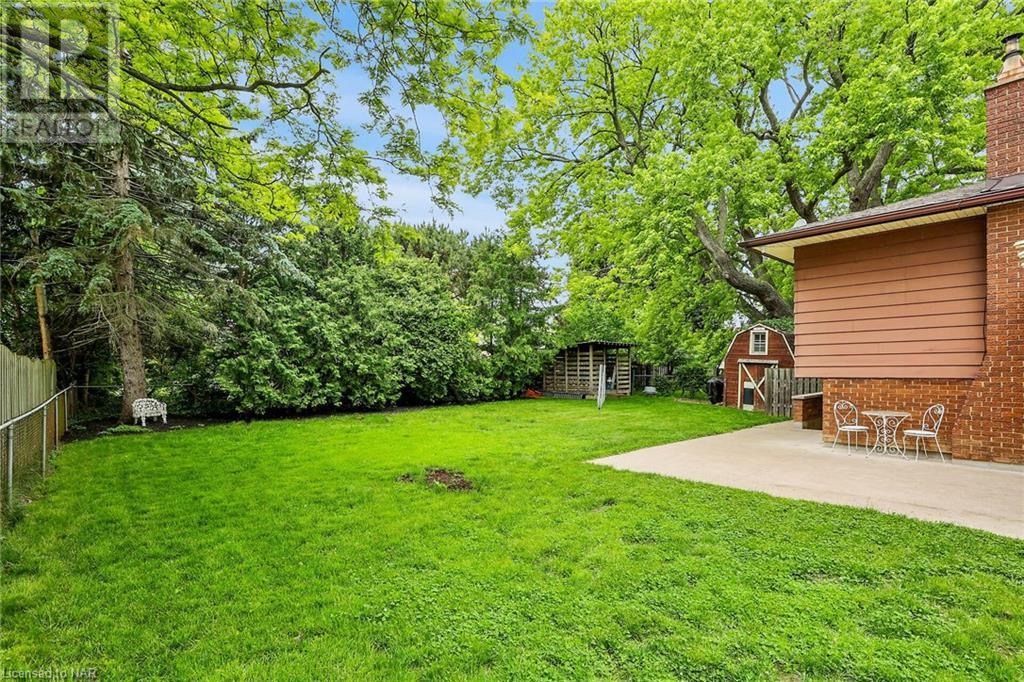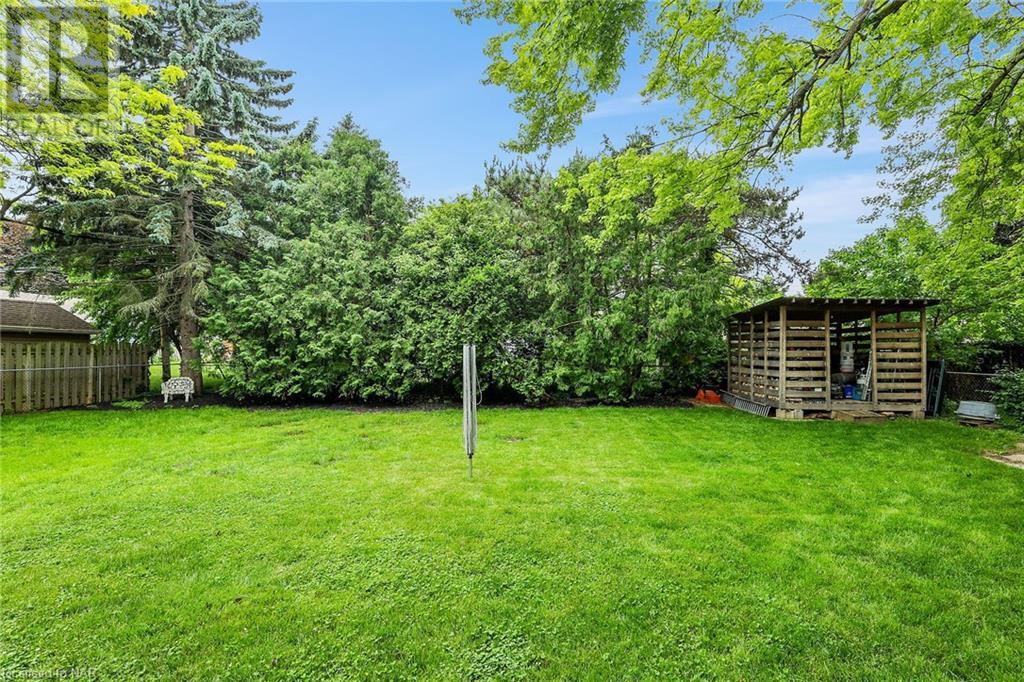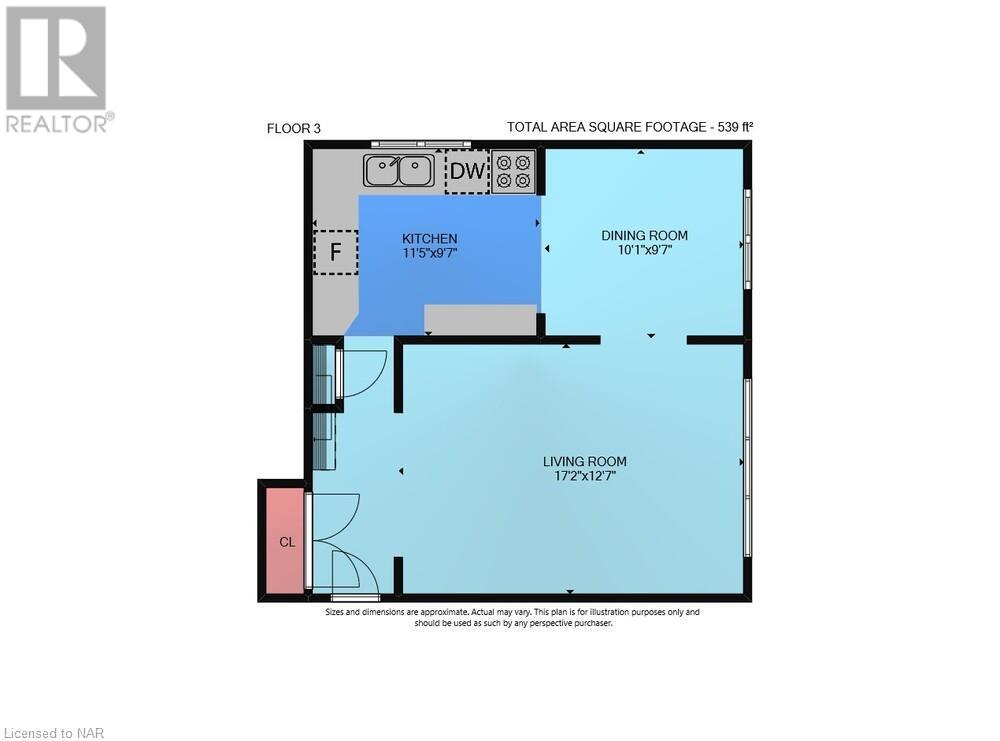55 Aquadale Drive St. Catharines, Ontario L2N 3R9
$769,900
A Short Stroll To The Lake! This Beautiful Backsplit Is Nestled In A Much Sought-After North St. Catharines Neighbourhood Near Lake Ontario, The Waterfront Trail, And Scenic Parks And Beaches. Cared For With Love & Ready For A New Family, This 3+1 Bedroom, 2 Bathroom Home Sits On A Generous Lot Surrounded By Trees And Lovely Landscaping, With A Large & Very Private Fully Fenced Backyard To Enjoy. The Attached 1.5 Carport Is Sheltered With A Side Wall And Can Easily Be Completed As A Garage With Doors. The Double Drive & Carport Provide Parking For 5 Vehicles. Inside Features Hardwood & Ceramic Floors Thru-Out, 4 Bedrooms, 2 Full Bathrooms, Kitchen/Dining, Sunken Living Room, A Cozy Rec Room Retreat With A Woodburning Stove, And A Separate Entrance To The Lower Level Offering Potential For An In-Law Suite. Take Comfort In Knowing This Home Has Been Meticulously Maintained. 50 Yr Roof Shingles, Furnace & Central Air Conditioner Were All Recently Updated In 2018 And Have Transferrable Warranties, Wiring Updated W/ESA Certificate ('24), Exterior Parging & Concrete Porch('24), And All Windows Above Grade Have Been Replaced. Enjoy The Convenience Of Nearby Shopping, Fantastic Schools, And Everyday Amenities, While Steps Away From The Peace And Beauty Of Nature. A Wonderful Opportunity To Own A Lovely Home On A Beautiful Tree-Lined Street In A Prime Location! (id:53712)
Property Details
| MLS® Number | 40602161 |
| Property Type | Single Family |
| Amenities Near By | Beach, Hospital, Marina, Park, Place Of Worship, Playground, Schools, Shopping |
| Community Features | Quiet Area, Community Centre |
| Equipment Type | Water Heater |
| Features | Paved Driveway |
| Parking Space Total | 5 |
| Rental Equipment Type | Water Heater |
| Structure | Shed |
Building
| Bathroom Total | 2 |
| Bedrooms Above Ground | 3 |
| Bedrooms Below Ground | 1 |
| Bedrooms Total | 4 |
| Appliances | Central Vacuum, Dishwasher, Dryer, Refrigerator, Washer, Gas Stove(s) |
| Basement Development | Partially Finished |
| Basement Type | Full (partially Finished) |
| Constructed Date | 1972 |
| Construction Style Attachment | Detached |
| Cooling Type | Central Air Conditioning |
| Exterior Finish | Aluminum Siding, Brick Veneer |
| Fireplace Fuel | Wood |
| Fireplace Present | Yes |
| Fireplace Total | 1 |
| Fireplace Type | Stove |
| Fixture | Ceiling Fans |
| Foundation Type | Poured Concrete |
| Heating Fuel | Natural Gas |
| Heating Type | Forced Air |
| Size Interior | 1629 Sqft |
| Type | House |
| Utility Water | Municipal Water |
Parking
| Carport |
Land
| Access Type | Highway Access |
| Acreage | No |
| Fence Type | Fence |
| Land Amenities | Beach, Hospital, Marina, Park, Place Of Worship, Playground, Schools, Shopping |
| Sewer | Municipal Sewage System |
| Size Depth | 125 Ft |
| Size Frontage | 73 Ft |
| Size Total Text | Under 1/2 Acre |
| Zoning Description | R1 |
Rooms
| Level | Type | Length | Width | Dimensions |
|---|---|---|---|---|
| Second Level | 4pc Bathroom | Measurements not available | ||
| Second Level | Bedroom | 11'7'' x 9'3'' | ||
| Second Level | Bedroom | 12'0'' x 10'0'' | ||
| Second Level | Primary Bedroom | 15'0'' x 10'6'' | ||
| Basement | Storage | Measurements not available | ||
| Basement | Utility Room | Measurements not available | ||
| Basement | Cold Room | Measurements not available | ||
| Basement | Laundry Room | 10'1'' x 9'8'' | ||
| Lower Level | 3pc Bathroom | Measurements not available | ||
| Lower Level | Bedroom | 9'0'' x 8'7'' | ||
| Lower Level | Recreation Room | 18'5'' x 15'0'' | ||
| Main Level | Living Room | 17'2'' x 12'7'' | ||
| Main Level | Dining Room | 10'1'' x 9'7'' | ||
| Main Level | Kitchen | 11'5'' x 9'7'' |
https://www.realtor.ca/real-estate/27008187/55-aquadale-drive-st-catharines
Interested?
Contact us for more information

Elizabeth Izzo
Salesperson
elizabethizzo.royallepage.ca/

33 Maywood Ave
St. Catharines, Ontario L2R 1C5
(905) 688-4561
www.nrcrealty.ca/

