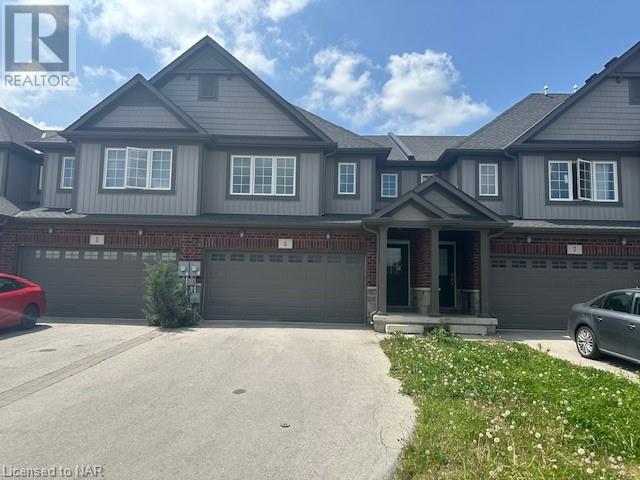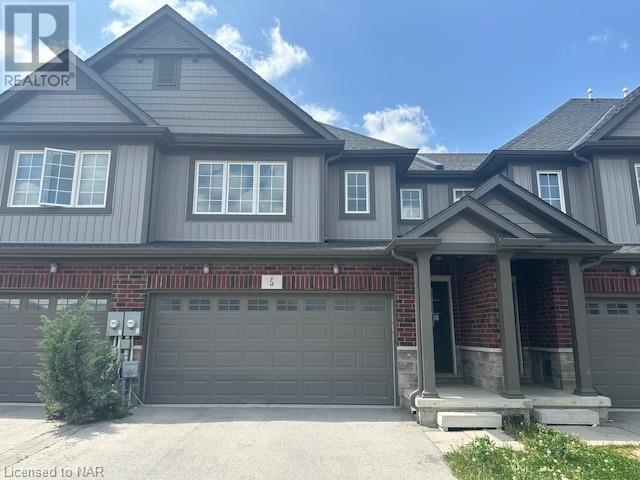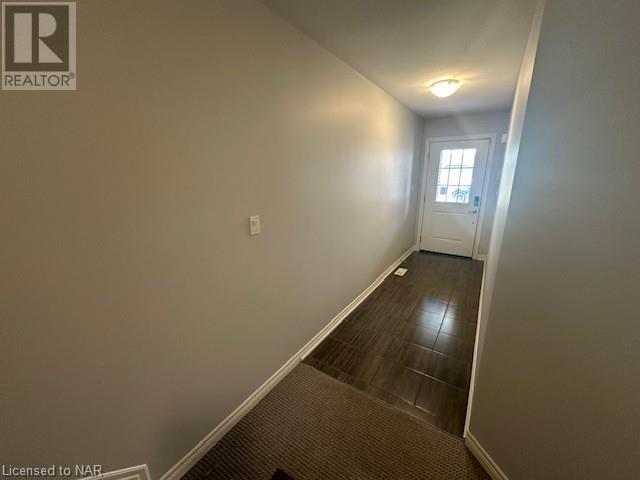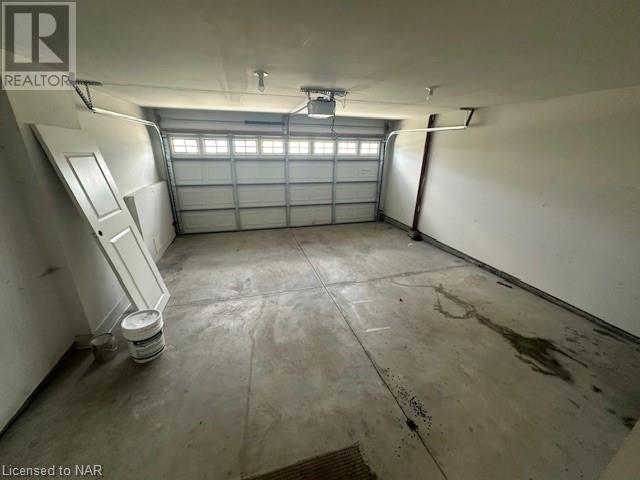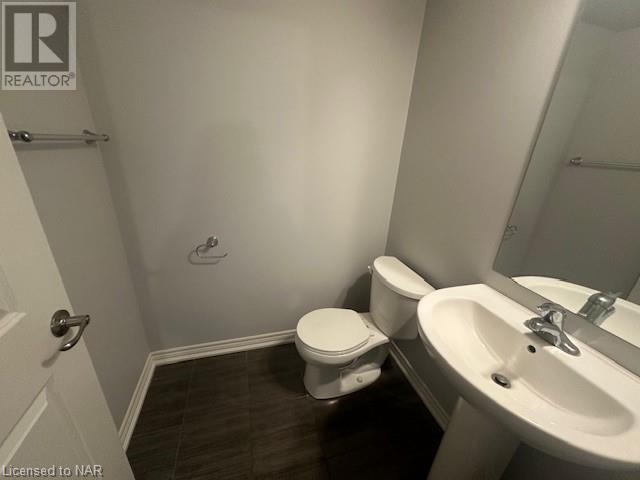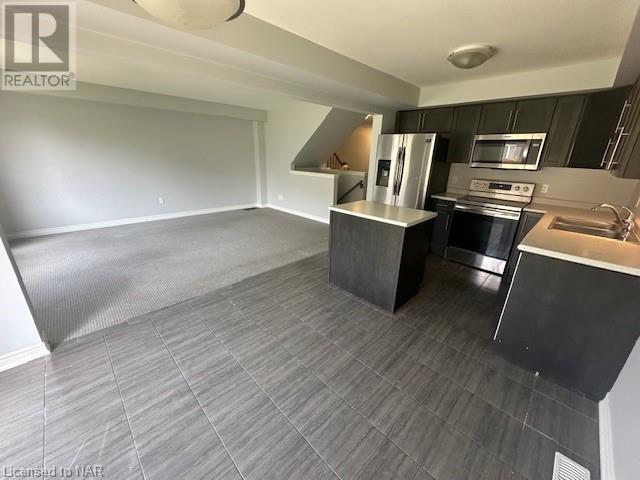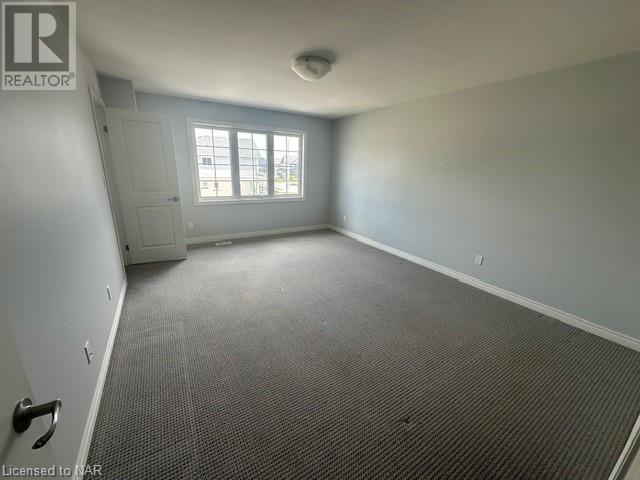5 Swart Lane Thorold, Ontario L2V 0G5
$2,500 Monthly
Insurance
WELCOME TO THIS NEWER BUILD, CONSTRUCTED IN 2019, AND BOASTING 1800 SQFT WITH 4 BEDROOMS ABOVE GRADE WITH A DOUBLE CAR GARAGE WITH INSIDE ACCESS AND DOUBLE DRIVEWAY. THIS PROPERTY WELCOMES YOU WITH A LARGE OPEN CONCEPT LIVING/KITCHEN/DINING ROOM WITH SLIDING DOORS TO BACKYARD + POWDER ROOM. THE UPPER LEVEL OFFERS 4 BEDROOMS AND A 4 PC MAIN BATHROOM. THE PRIMARY BEDROOM CONTAINS A WALK-IN CLOSET AND 4 PC EN-SUITE BATHROOM. THE LAUNDRY IS FOUND ON THE BEDROOM LEVEL FOR EASE OF USE. THE BASEMENT IS UNFINISHED AND PERFECT FOR STORAGE.THE PROPERTY IS AVAILABLE FOR RENT IMMEDIATELY AS IT IS VACANT. PROOF OF INCOME, CREDIT SCORES, REFERENCES REQUIRED. (id:53712)
Property Details
| MLS® Number | 40591630 |
| Property Type | Single Family |
| Equipment Type | Water Heater |
| Features | Paved Driveway, Automatic Garage Door Opener |
| Parking Space Total | 4 |
| Rental Equipment Type | Water Heater |
Building
| Bathroom Total | 3 |
| Bedrooms Above Ground | 4 |
| Bedrooms Total | 4 |
| Appliances | Dishwasher, Dryer, Microwave, Refrigerator, Stove, Washer, Window Coverings, Garage Door Opener |
| Architectural Style | 2 Level |
| Basement Development | Unfinished |
| Basement Type | Full (unfinished) |
| Construction Style Attachment | Attached |
| Cooling Type | Central Air Conditioning |
| Exterior Finish | Brick, Vinyl Siding |
| Foundation Type | Poured Concrete |
| Half Bath Total | 1 |
| Heating Fuel | Natural Gas |
| Heating Type | Forced Air |
| Stories Total | 2 |
| Size Interior | 1800 Sqft |
| Type | Row / Townhouse |
| Utility Water | Municipal Water |
Parking
| Attached Garage |
Land
| Acreage | No |
| Sewer | Municipal Sewage System |
| Size Depth | 105 Ft |
| Size Frontage | 23 Ft |
| Zoning Description | R2 |
Rooms
| Level | Type | Length | Width | Dimensions |
|---|---|---|---|---|
| Second Level | 4pc Bathroom | Measurements not available | ||
| Second Level | 4pc Bathroom | Measurements not available | ||
| Second Level | Bedroom | 8'9'' x 9'4'' | ||
| Second Level | Bedroom | 9'9'' x 11'4'' | ||
| Second Level | Bedroom | 9'4'' x 11'4'' | ||
| Second Level | Laundry Room | Measurements not available | ||
| Second Level | Primary Bedroom | 12'8'' x 16'7'' | ||
| Main Level | 2pc Bathroom | Measurements not available | ||
| Main Level | Living Room | 9'4'' x 18'3'' | ||
| Main Level | Eat In Kitchen | 9'4'' x 18'3'' |
https://www.realtor.ca/real-estate/26914923/5-swart-lane-thorold
Interested?
Contact us for more information
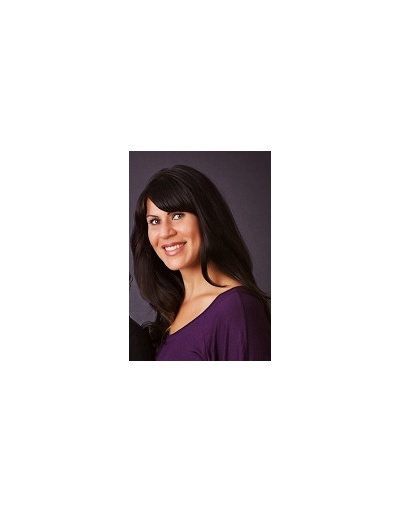
Lisa Ibba
Salesperson
www.homesniagara.com/
35 Maywood Avenue
St. Catharines, Ontario L2R 1C5
(905) 688-4561
www.homesniagara.com/

