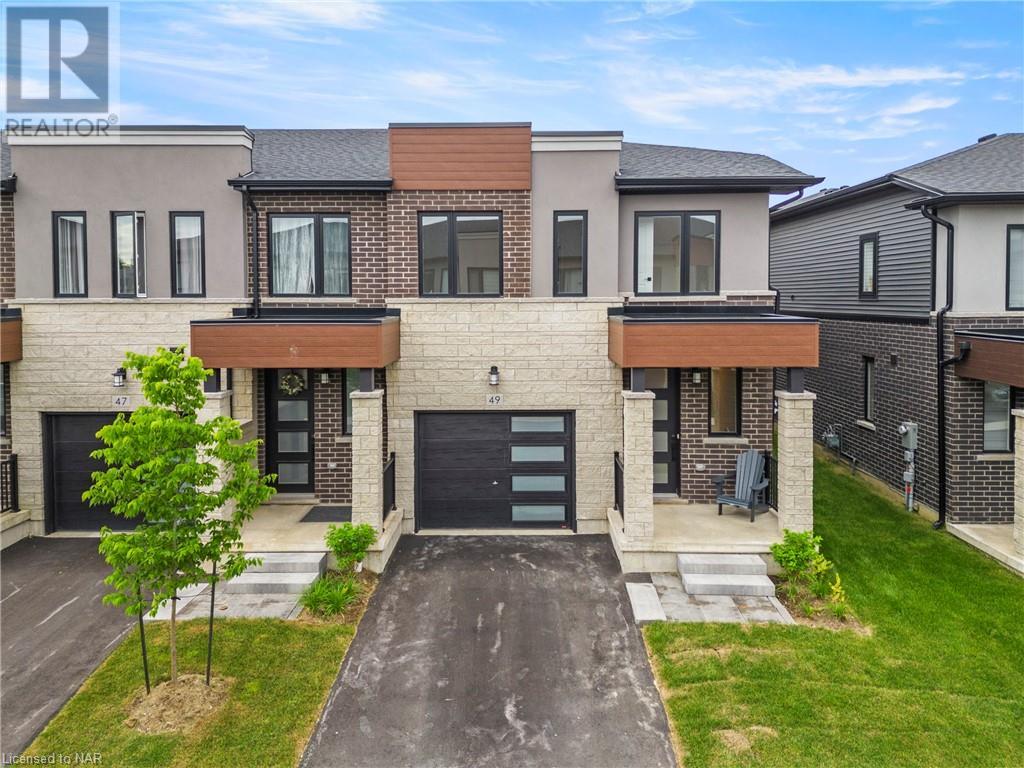49 Southam Lane Hamilton, Ontario L9C 0E9
$809,999Maintenance, Property Management, Parking
$122.93 Monthly
Maintenance, Property Management, Parking
$122.93 MonthlyWelcome home to 49 Southam Lane in the beautiful community of Chedoke Heights. Ideally situated near the Linc, the 403, and shopping, this location boasts picturesque views of the escarpment and Chedoke Falls, offering a perfect blend of city living and nature’s beauty. Golf enthusiasts will appreciate being a 10-minute drive from Chedoke Golf Club. With downtown Toronto only an hour away and the Burlington GO station a mere 30-minute drive, this location is a commuter’s dream! Built in 2023 by award-winning builder Marz Homes, this turnkey property is ready for your personal touch! Upon entering, you're greeted by a bright and spacious entryway that leads to an open-concept living, kitchen, and dining area featuring stunning quartz countertops and access to the backyard. Upstairs, the primary suite awaits, complete with a massive walk-in closet and a luxurious en suite bathroom. The upper level also includes a generous hall space perfect for a home office, a four-piece bathroom, and two additional well-sized bedrooms. The garage is conveniently equipped with an EV car charger, optimal for the eco-conscious home owner! Experience the perfect combination of modern amenities and natural charm at 49 Southam Lane. (id:53712)
Property Details
| MLS® Number | 40602084 |
| Property Type | Single Family |
| Amenities Near By | Golf Nearby, Hospital, Park, Place Of Worship, Playground, Public Transit, Schools, Shopping |
| Community Features | Community Centre |
| Equipment Type | Furnace |
| Features | Paved Driveway, Sump Pump |
| Parking Space Total | 2 |
| Rental Equipment Type | Furnace |
| Structure | Porch |
Building
| Bathroom Total | 3 |
| Bedrooms Above Ground | 3 |
| Bedrooms Total | 3 |
| Architectural Style | 2 Level |
| Basement Development | Unfinished |
| Basement Type | Full (unfinished) |
| Constructed Date | 2023 |
| Construction Style Attachment | Attached |
| Cooling Type | Central Air Conditioning |
| Exterior Finish | Brick, Brick Veneer, Stone, Stucco, Vinyl Siding |
| Fire Protection | Smoke Detectors |
| Foundation Type | Poured Concrete |
| Half Bath Total | 1 |
| Heating Type | Forced Air |
| Stories Total | 2 |
| Size Interior | 1472 Sqft |
| Type | Row / Townhouse |
| Utility Water | Municipal Water |
Parking
| Attached Garage | |
| Visitor Parking |
Land
| Access Type | Highway Access, Highway Nearby |
| Acreage | No |
| Fence Type | Partially Fenced |
| Land Amenities | Golf Nearby, Hospital, Park, Place Of Worship, Playground, Public Transit, Schools, Shopping |
| Sewer | Municipal Sewage System |
| Size Depth | 88 Ft |
| Size Frontage | 27 Ft |
| Size Total Text | Under 1/2 Acre |
| Zoning Description | Single Family Residential |
Rooms
| Level | Type | Length | Width | Dimensions |
|---|---|---|---|---|
| Second Level | 3pc Bathroom | 11'2'' x 5'0'' | ||
| Second Level | 4pc Bathroom | 11'2'' x 5'5'' | ||
| Second Level | Bedroom | 9'4'' x 10'2'' | ||
| Second Level | Bedroom | 10'8'' x 11'8'' | ||
| Second Level | Primary Bedroom | 12'0'' x 14'0'' | ||
| Main Level | 2pc Bathroom | 7'9'' x 3'2'' | ||
| Main Level | Kitchen | 8'5'' x 11'0'' | ||
| Main Level | Dining Room | 8'7'' x 8'0'' | ||
| Main Level | Living Room | 11'3'' x 19'0'' |
https://www.realtor.ca/real-estate/27040932/49-southam-lane-hamilton
Interested?
Contact us for more information
Kayla Jardine
Salesperson

1815 Merrittville Hwy, Unit 1
Fonthill, Ontario L0S 1E6
(905) 892-0222
www.nrcrealty.ca/






















