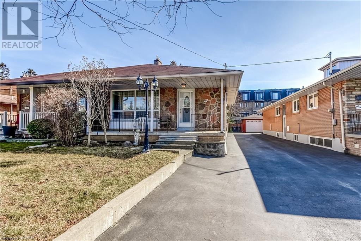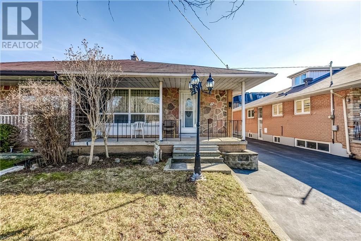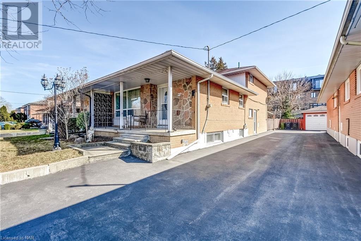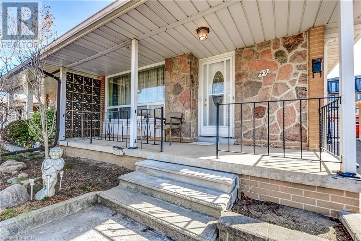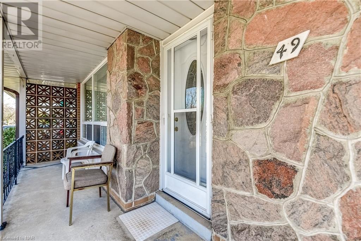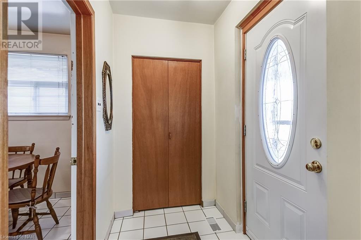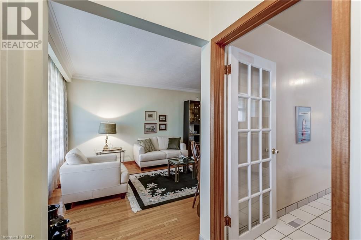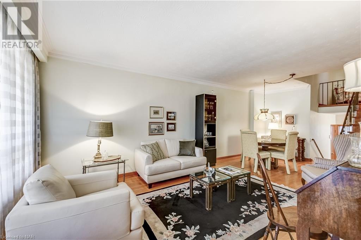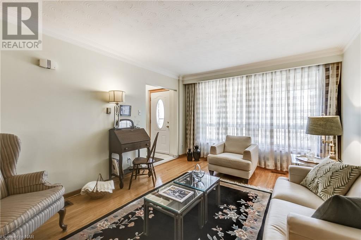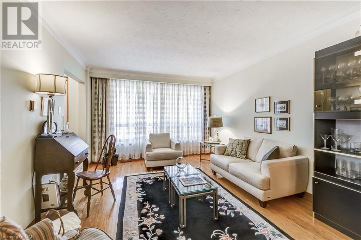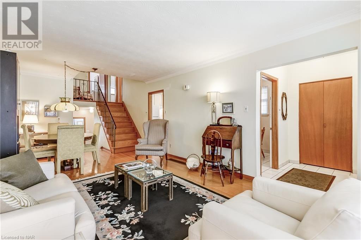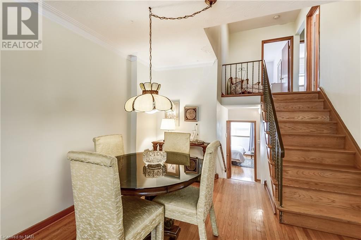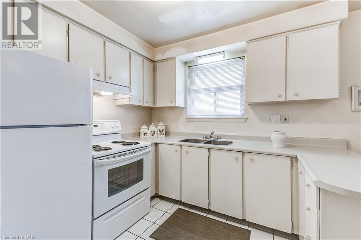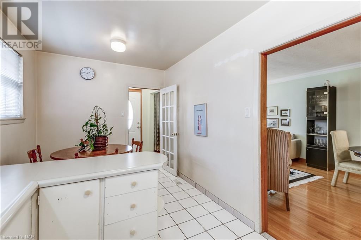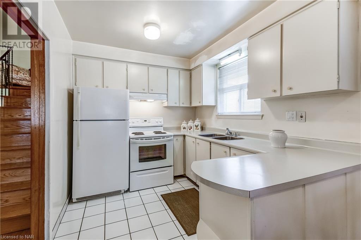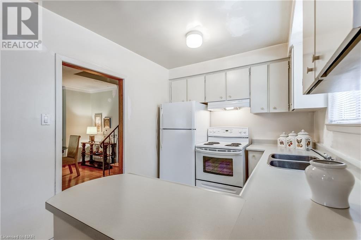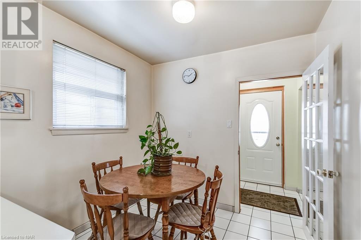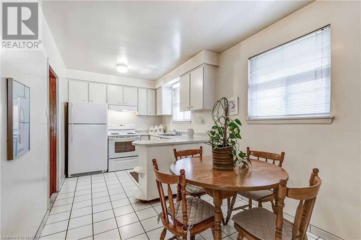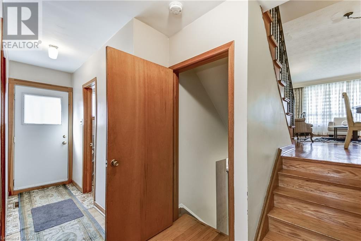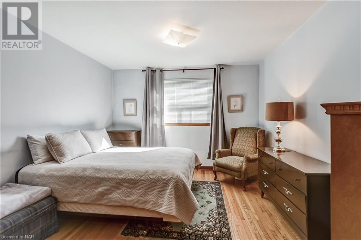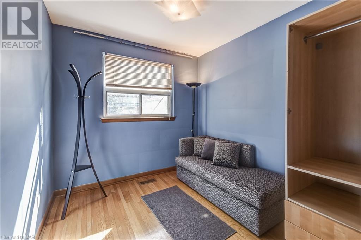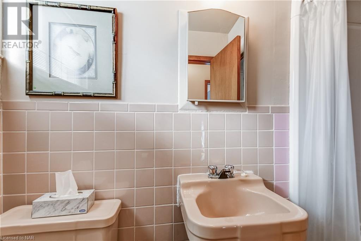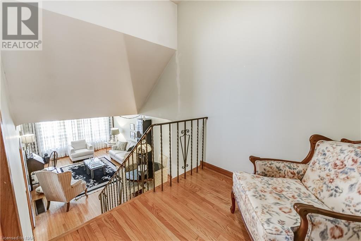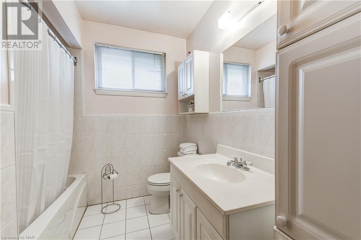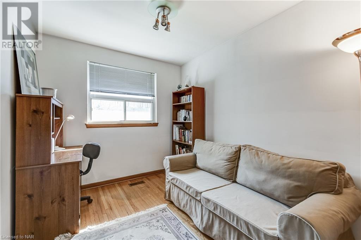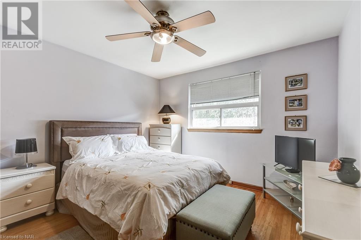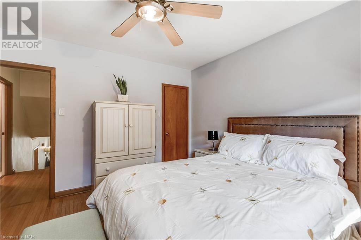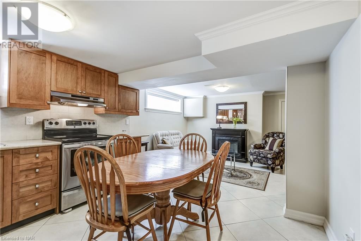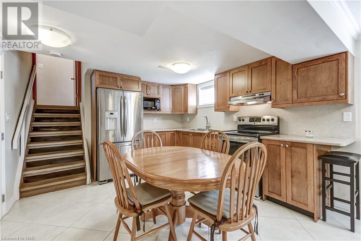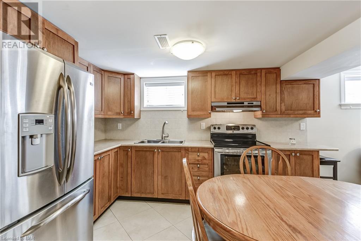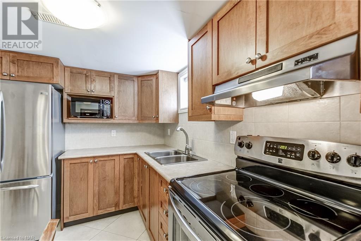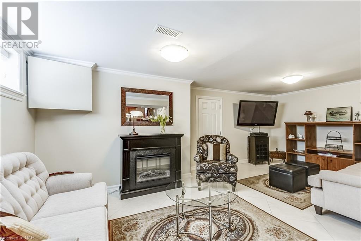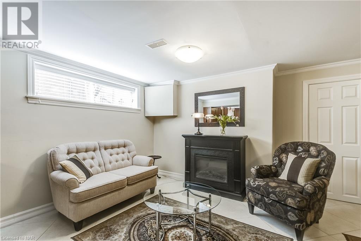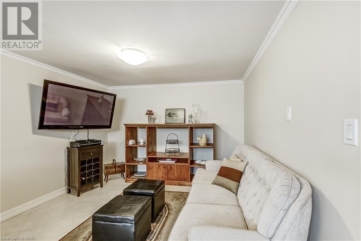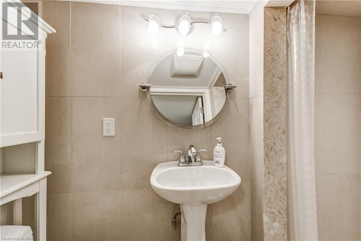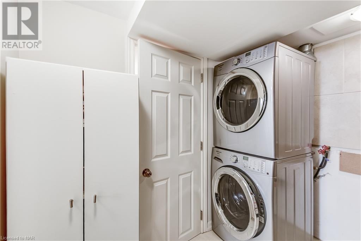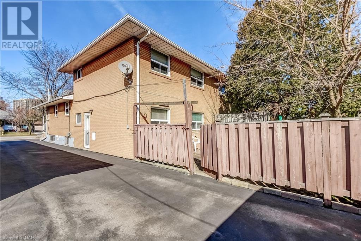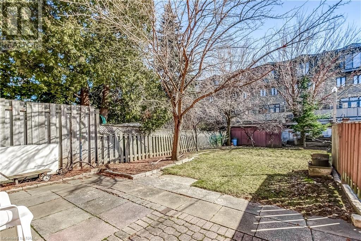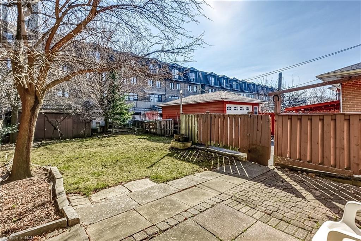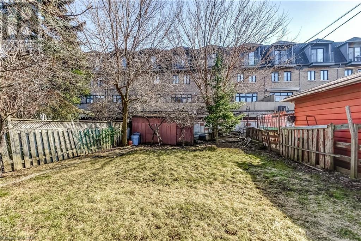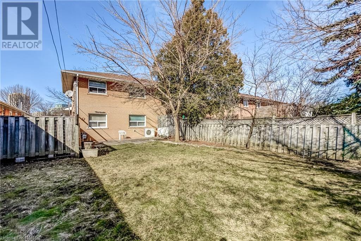49 Graystone Gardens Toronto, Ontario M8Z 3C2
$1,495,000
Embrace the unique opportunity presented by this semi-detached home in Etobicoke, catering to families with visions of personalization or those prioritizing education and convenience for their older children. This inviting 4-bedroom backsplit, stands out with its solid foundation and dual-living potential, thanks to a second kitchen in the basement. The home's layout includes 3 bathrooms, a full finished basement with its own separate entrance, and two kitchens, which amplifies its appeal for a younger family dreaming of customizing their space or providing a semi-independent living area for older kids focusing on their studies. Hardwood floors grace the living areas, complemented by a cozy electric fireplace and the comfort of a newer furnace. Strategically located near the subway and GO station, the convenience of commuting is unparalleled. Proximity to parks and top-tier schools enhances the home's value, making it a wise choice for those seeking a blend of practical living with future possibilities for enhancement. Whether you envision a hands-on renovation project to tailor this home to your taste or need an accommodating setup for a bustling family life centred around education, this property offers the flexibility, location, and potential to realize those dreams. (id:53712)
Property Details
| MLS® Number | 40549803 |
| Property Type | Single Family |
| AmenitiesNearBy | Park, Place Of Worship, Playground, Public Transit, Schools, Shopping |
| CommunityFeatures | School Bus |
| Features | Cul-de-sac |
| ParkingSpaceTotal | 4 |
| Structure | Porch |
Building
| BathroomTotal | 3 |
| BedroomsAboveGround | 2 |
| BedroomsBelowGround | 2 |
| BedroomsTotal | 4 |
| Appliances | Dryer, Microwave, Refrigerator, Stove, Washer, Window Coverings |
| BasementDevelopment | Finished |
| BasementType | Full (finished) |
| ConstructionStyleAttachment | Semi-detached |
| CoolingType | Central Air Conditioning |
| ExteriorFinish | Brick |
| FireplaceFuel | Electric |
| FireplacePresent | Yes |
| FireplaceTotal | 1 |
| FireplaceType | Other - See Remarks |
| HeatingFuel | Natural Gas |
| HeatingType | Forced Air |
| SizeInterior | 1463 Sqft |
| Type | House |
| UtilityWater | Municipal Water |
Land
| AccessType | Highway Nearby |
| Acreage | No |
| LandAmenities | Park, Place Of Worship, Playground, Public Transit, Schools, Shopping |
| LandscapeFeatures | Landscaped |
| Sewer | Municipal Sewage System |
| SizeDepth | 148 Ft |
| SizeFrontage | 30 Ft |
| SizeTotalText | Under 1/2 Acre |
| ZoningDescription | Rs(f18;a665) |
Rooms
| Level | Type | Length | Width | Dimensions |
|---|---|---|---|---|
| Second Level | Primary Bedroom | 11'7'' x 12'0'' | ||
| Second Level | Bedroom | 8'5'' x 10'4'' | ||
| Second Level | 4pc Bathroom | Measurements not available | ||
| Basement | Utility Room | 7'10'' x 8'4'' | ||
| Basement | Recreation Room | 19'11'' x 10'11'' | ||
| Basement | Kitchen | 11'4'' x 11'10'' | ||
| Basement | Cold Room | 20'4'' x 6'9'' | ||
| Basement | 3pc Bathroom | Measurements not available | ||
| Lower Level | Bedroom | 8'3'' x 11'11'' | ||
| Lower Level | Bedroom | 11'7'' x 12'0'' | ||
| Lower Level | 3pc Bathroom | Measurements not available | ||
| Main Level | Living Room | 11'8'' x 14'8'' | ||
| Main Level | Kitchen | 8'3'' x 9'7'' | ||
| Main Level | Dining Room | 8'3'' x 7'2'' | ||
| Main Level | Breakfast | 11'8'' x 8'10'' |
https://www.realtor.ca/real-estate/26593735/49-graystone-gardens-toronto
Interested?
Contact us for more information
David Bird
Salesperson
35 Maywood Avenue
St. Catharines, Ontario L2R 1C5
Dan Stefels
Broker of Record
33 Maywood Avenue
St. Catharines, Ontario L2R 1C5

