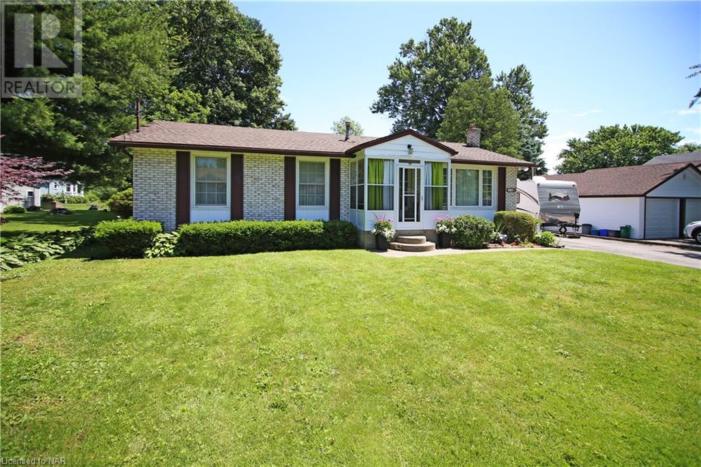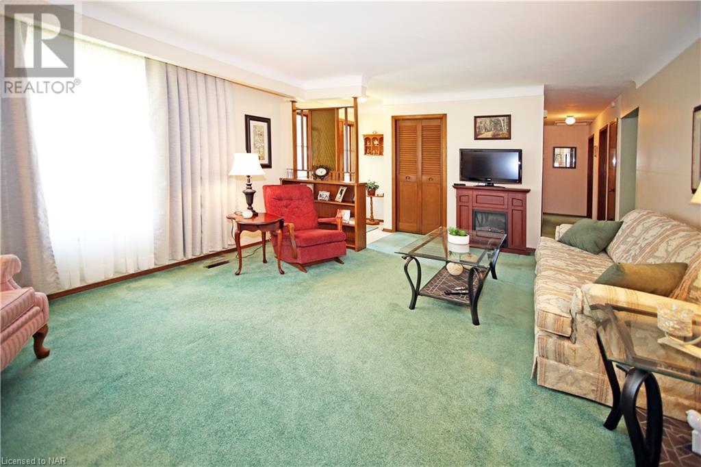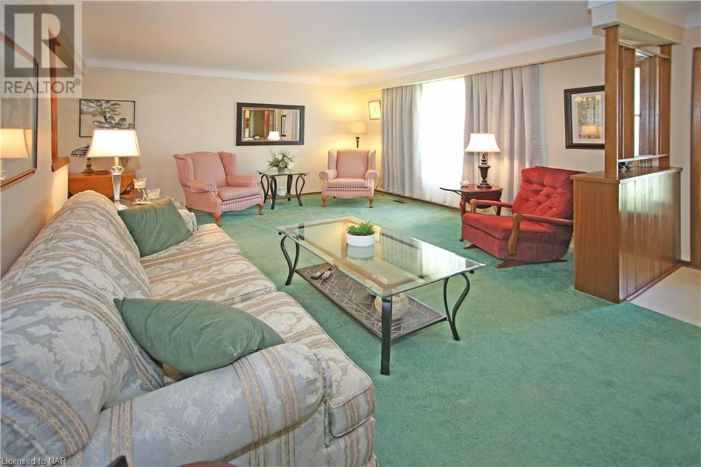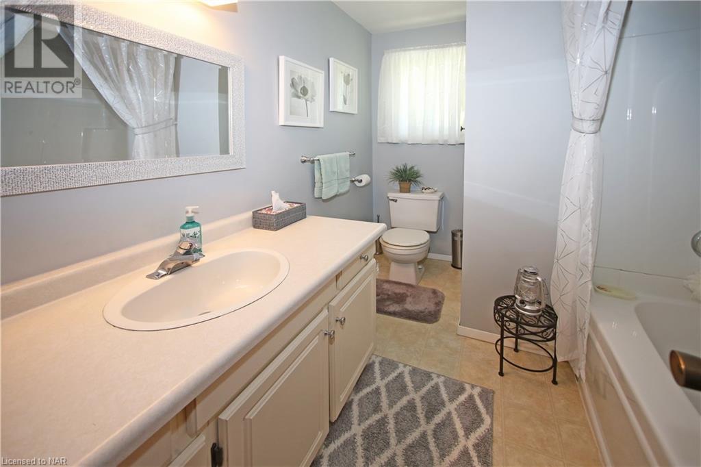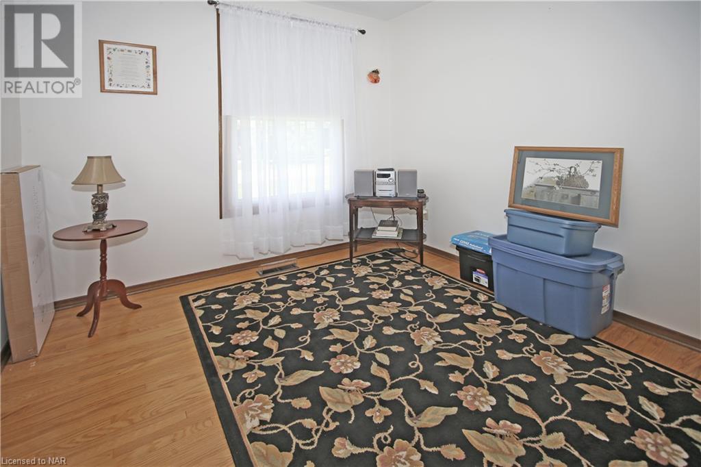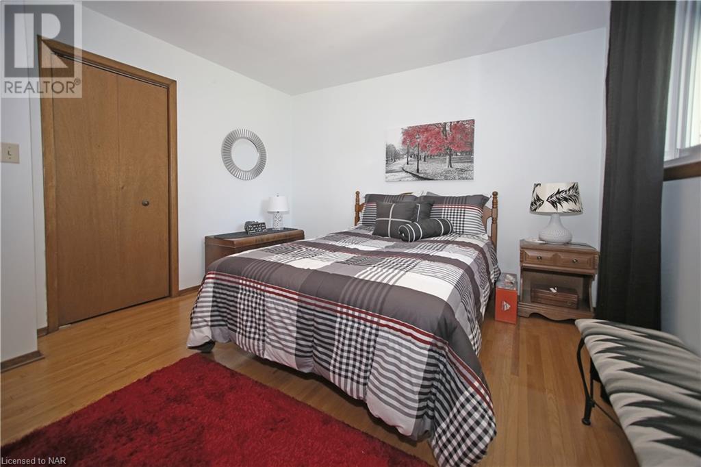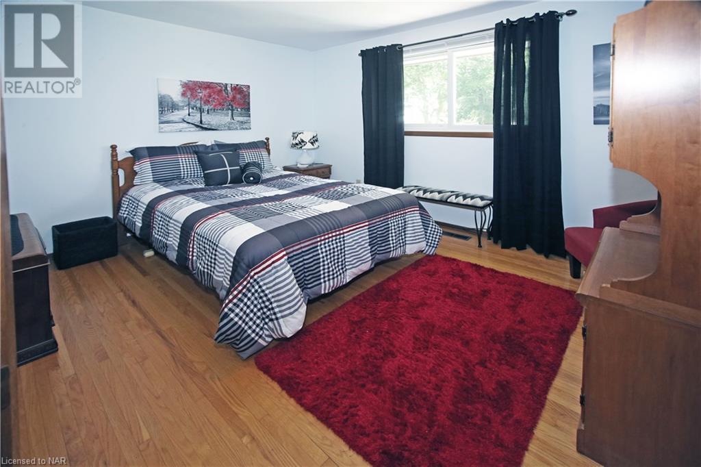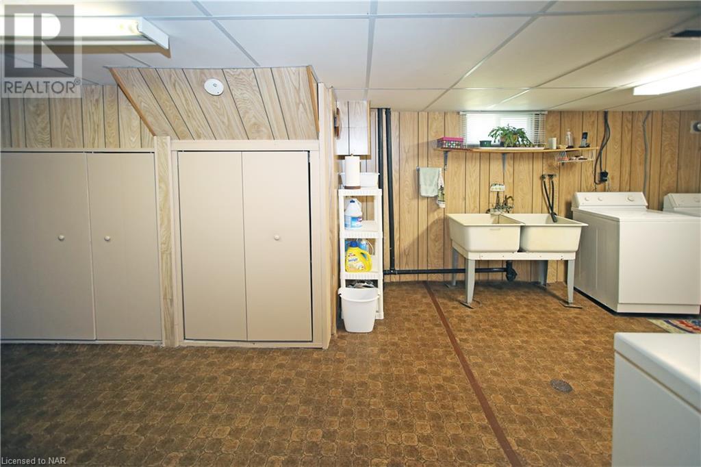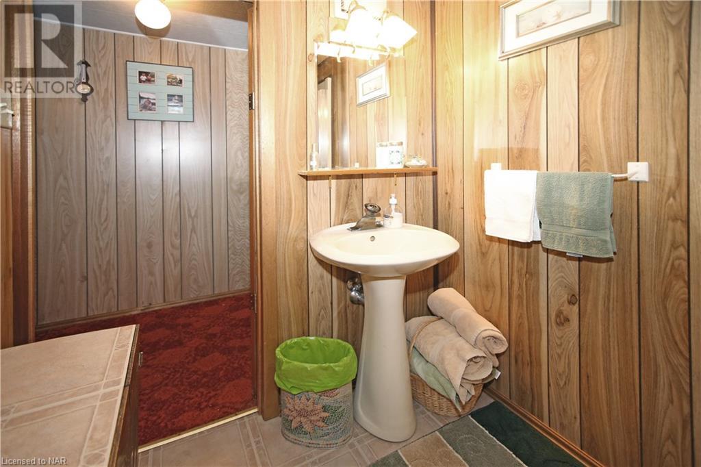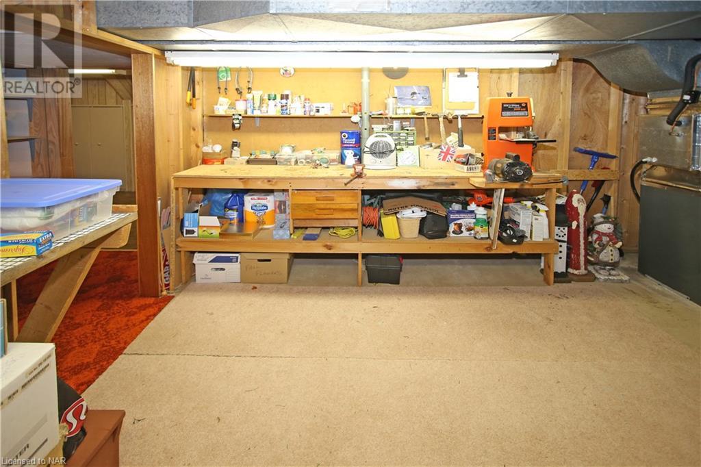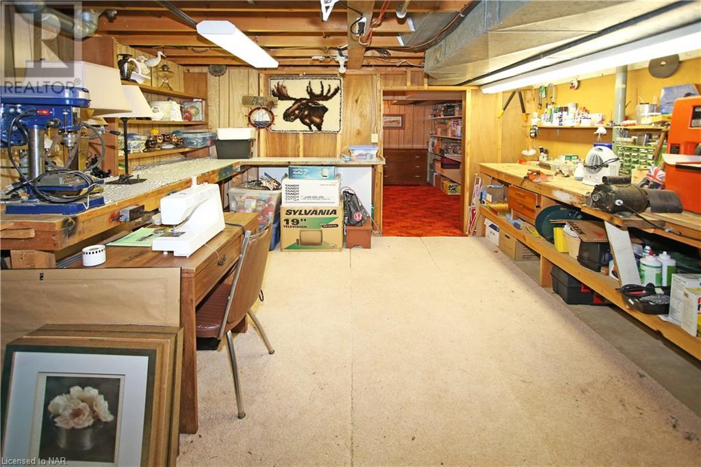44 Haun Road Crystal Beach, Ontario L0S 1B0
$599,900
Welcome to 44 Haun Rd. This well maintained brick bungalow is located in a nice neighbourhood on a quiet street. It sits on a 70 x 109 lot with a nice backyard and shed. There is a large driveway with more than enough parking space for 4 to 5 vehicles. The home has a total of 2182 sq ft. ( main floor 1100 sq ft). It gives you total main floor living, with kitchen, dining room, spacious living room, 3 bedrooms and a 4 piece bathroom. The lower level has a finished recreational room and 3 piece bath. There is a large laundry room with lots of additional storage, small workshop, a cold room and a bonus space that could easily be converted into a 4th bedroom or office. This home has a great location as it is just minutes to beautiful sandy Crystal Beach and also lovely downtown Ridgeway and all amenities. (id:53712)
Property Details
| MLS® Number | 40603779 |
| Property Type | Single Family |
| Equipment Type | Water Heater |
| Parking Space Total | 4 |
| Rental Equipment Type | Water Heater |
Building
| Bathroom Total | 2 |
| Bedrooms Above Ground | 3 |
| Bedrooms Total | 3 |
| Appliances | Dryer, Refrigerator, Stove, Washer, Microwave Built-in |
| Architectural Style | Bungalow |
| Basement Development | Partially Finished |
| Basement Type | Full (partially Finished) |
| Constructed Date | 1971 |
| Construction Style Attachment | Detached |
| Cooling Type | Central Air Conditioning |
| Exterior Finish | Brick |
| Foundation Type | Poured Concrete |
| Heating Fuel | Natural Gas |
| Heating Type | Forced Air |
| Stories Total | 1 |
| Size Interior | 2182 Sqft |
| Type | House |
| Utility Water | Municipal Water |
Land
| Acreage | No |
| Sewer | Municipal Sewage System |
| Size Depth | 109 Ft |
| Size Frontage | 70 Ft |
| Size Total Text | Under 1/2 Acre |
| Zoning Description | R2 |
Rooms
| Level | Type | Length | Width | Dimensions |
|---|---|---|---|---|
| Basement | 3pc Bathroom | Measurements not available | ||
| Lower Level | Recreation Room | 23'7'' x 15'4'' | ||
| Main Level | 4pc Bathroom | Measurements not available | ||
| Main Level | Bedroom | 10'1'' x 8'8'' | ||
| Main Level | Bedroom | 12'0'' x 10'1'' | ||
| Main Level | Bedroom | 12'4'' x 10'9'' | ||
| Main Level | Living Room | 18'4'' x 13'7'' | ||
| Main Level | Dining Room | 9'7'' x 8'4'' | ||
| Main Level | Kitchen | 11'7'' x 9'8'' |
https://www.realtor.ca/real-estate/27051690/44-haun-road-crystal-beach
Interested?
Contact us for more information
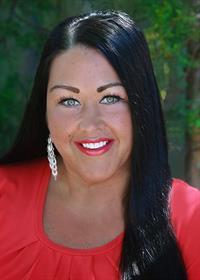
Tonya Bistrisky
Salesperson

318 Ridge Road N
Ridgeway, Ontario L0S 1N0
(905) 894-4014
www.nrcrealty.ca/



