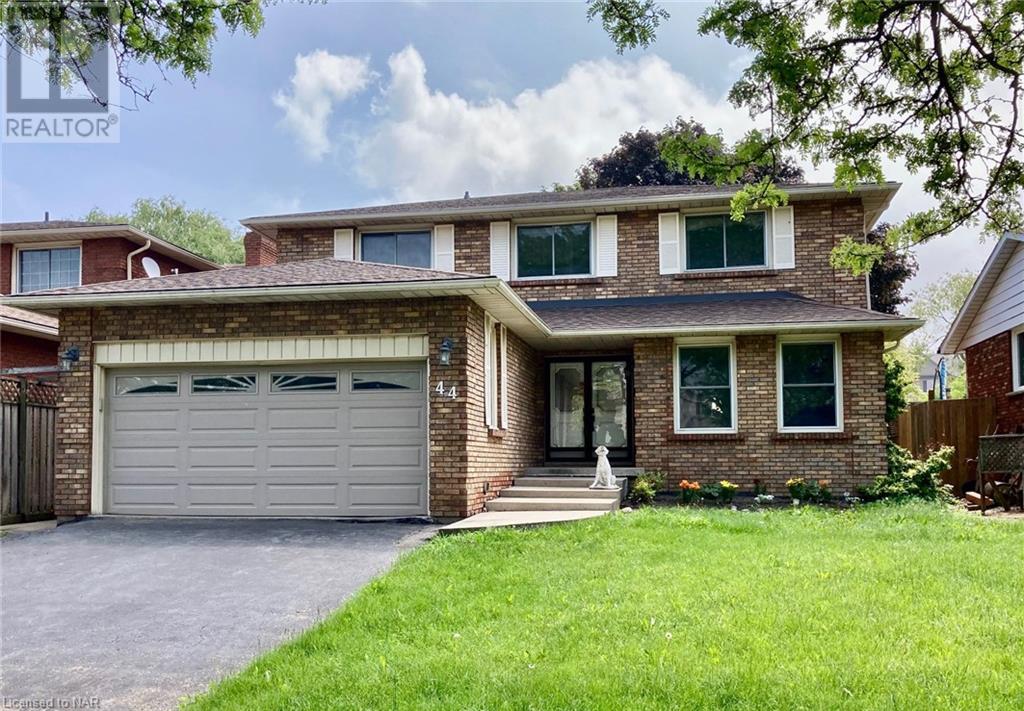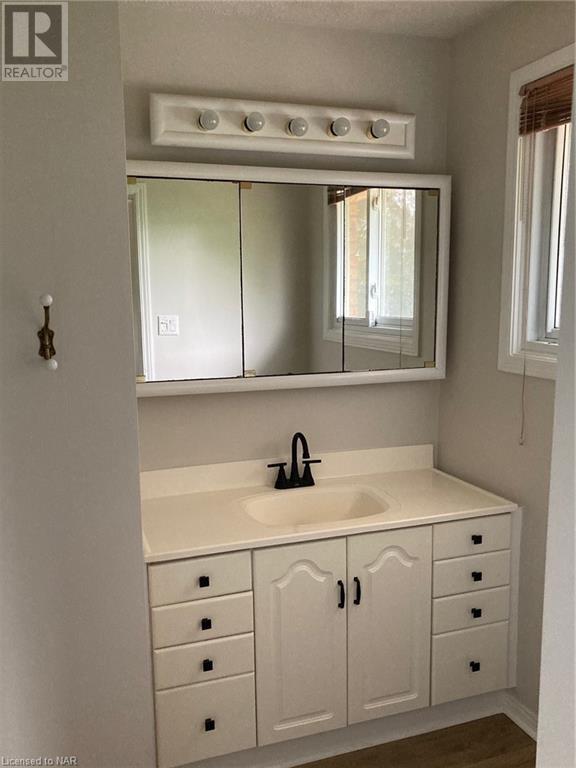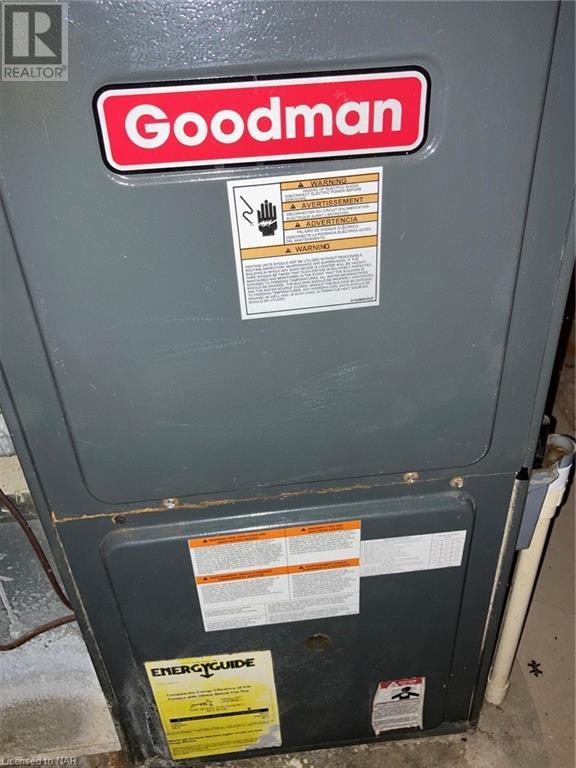44 Audubon Street S Hamilton, Ontario L8J 1J7
$999,000
Fabulous location backing on the Felker's Creek, this large 4 bedroom 2-story home offers space and grace. The main floor offers a large kitchen with moveable island and sunny window for growing herb's, formal dining room has patio doors to the 38 foot deck that overlooks the rear yard and the ravine dip to the creek, main floor family room with gas fireplace also walks out to the rear deck. A convenient 2 piece washroom and spacious laundry room complete this level. Let's go up the open center hall stairway to 4 full bedrooms, a master suite with ensuite bath and 2 double closets, a main 5 piece bath that has been completed remodeled . A double closet in the upper hallway for linens or storage. The basement is unfinished. This home is carpet free and has central air, full size double garage with automatic garage door open and a newer garage door. The rear yard is the highlight for this home with its huge deck, overlooking the sloping landscape with access to the Bruce Trail making it a nature lover's delight. (id:53712)
Property Details
| MLS® Number | 40600056 |
| Property Type | Single Family |
| Amenities Near By | Park, Place Of Worship, Public Transit, Shopping |
| Community Features | Quiet Area |
| Equipment Type | Water Heater |
| Features | Backs On Greenbelt |
| Parking Space Total | 4 |
| Rental Equipment Type | Water Heater |
| Structure | Shed |
| View Type | View Of Water |
Building
| Bathroom Total | 3 |
| Bedrooms Above Ground | 4 |
| Bedrooms Total | 4 |
| Appliances | Dishwasher, Dryer, Refrigerator, Stove, Washer, Window Coverings, Garage Door Opener |
| Architectural Style | 2 Level |
| Basement Development | Unfinished |
| Basement Type | Full (unfinished) |
| Construction Style Attachment | Detached |
| Cooling Type | Central Air Conditioning |
| Exterior Finish | Brick Veneer |
| Fireplace Present | Yes |
| Fireplace Total | 1 |
| Foundation Type | Poured Concrete |
| Half Bath Total | 1 |
| Heating Fuel | Natural Gas |
| Heating Type | Forced Air |
| Stories Total | 2 |
| Size Interior | 2350 Sqft |
| Type | House |
| Utility Water | Municipal Water |
Parking
| Attached Garage |
Land
| Acreage | No |
| Land Amenities | Park, Place Of Worship, Public Transit, Shopping |
| Sewer | Municipal Sewage System |
| Size Depth | 110 Ft |
| Size Frontage | 50 Ft |
| Size Total Text | Under 1/2 Acre |
| Zoning Description | R2 |
Rooms
| Level | Type | Length | Width | Dimensions |
|---|---|---|---|---|
| Second Level | 5pc Bathroom | Measurements not available | ||
| Second Level | Bedroom | 12'4'' x 11'1'' | ||
| Second Level | Bedroom | 12'0'' x 11'8'' | ||
| Second Level | Bedroom | 15'3'' x 10'1'' | ||
| Second Level | 3pc Bathroom | Measurements not available | ||
| Second Level | Primary Bedroom | 14'6'' x 12'0'' | ||
| Main Level | Laundry Room | Measurements not available | ||
| Main Level | 2pc Bathroom | Measurements not available | ||
| Main Level | Family Room | 19'6'' x 12'0'' | ||
| Main Level | Dining Room | 12'0'' x 10'4'' | ||
| Main Level | Living Room | 23'3'' x 12'0'' | ||
| Main Level | Kitchen | 13'0'' x 11'7'' |
https://www.realtor.ca/real-estate/26992338/44-audubon-street-s-hamilton
Interested?
Contact us for more information

Margaret Woodruff
Broker
www.homesniagara.net/

4850 Dorchester Road #b
Niagara Falls, Ontario L2E 6N9
(905) 357-3000
www.nrcrealty.ca/



























