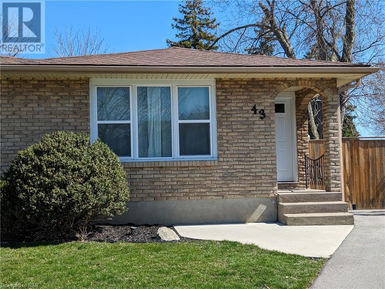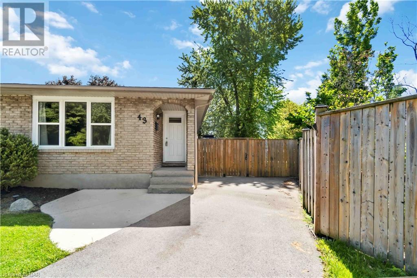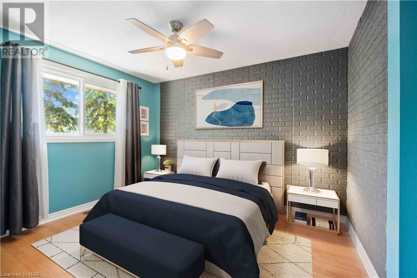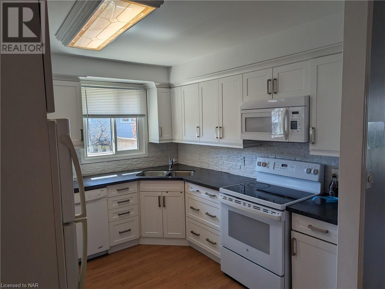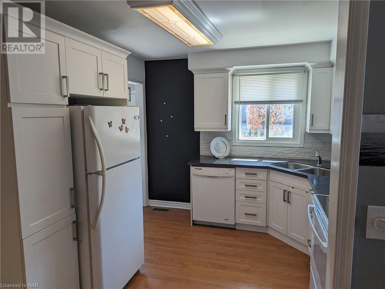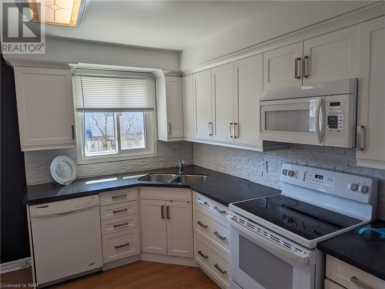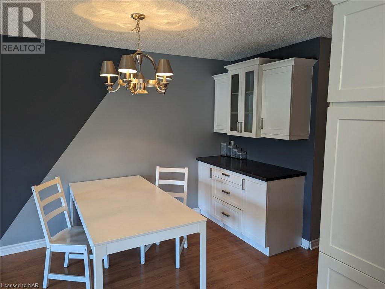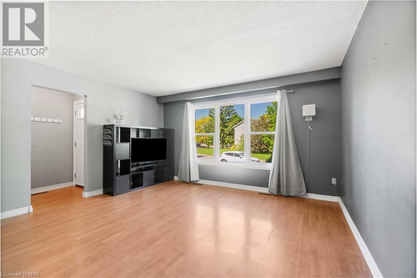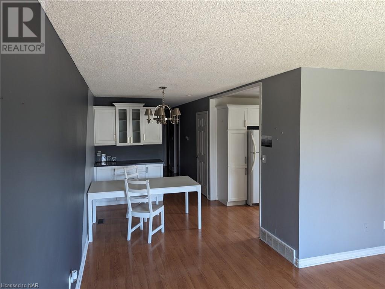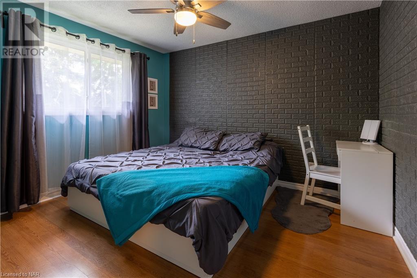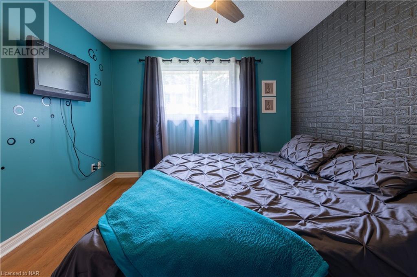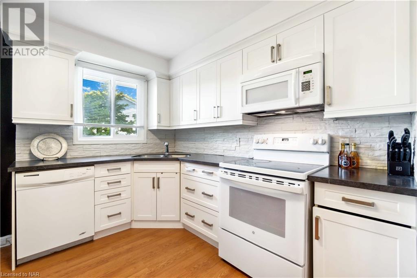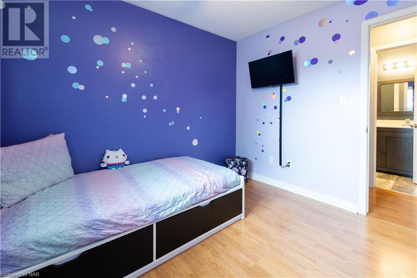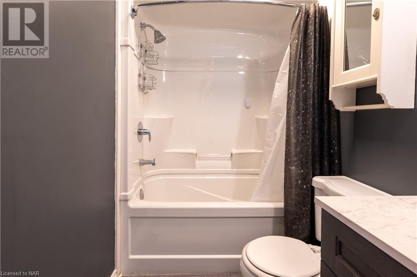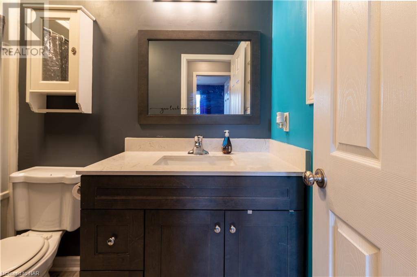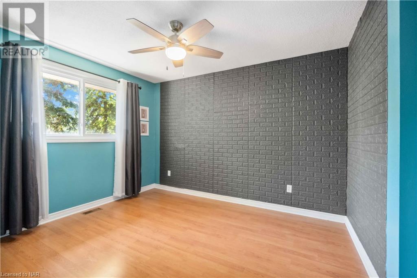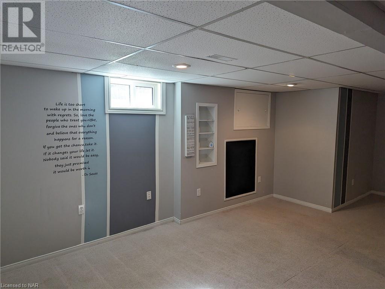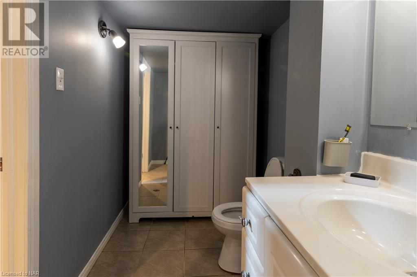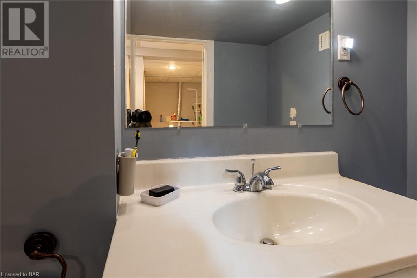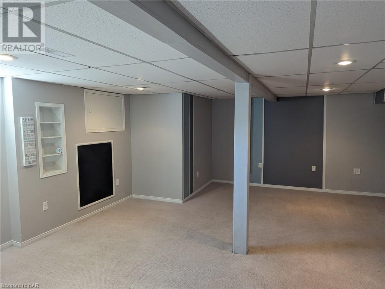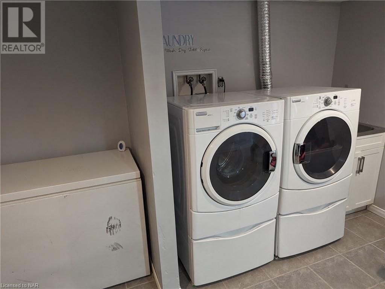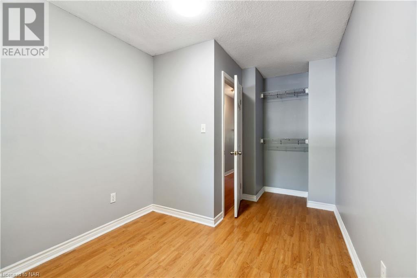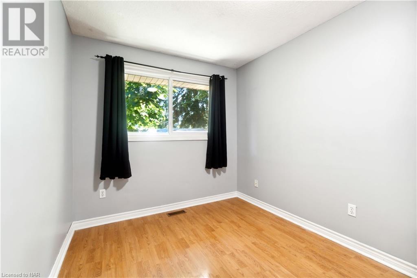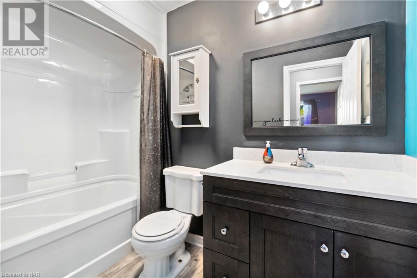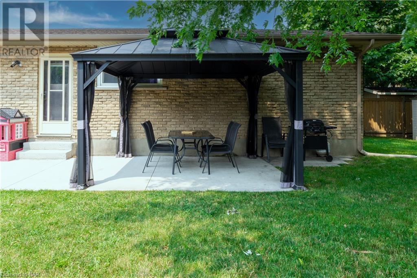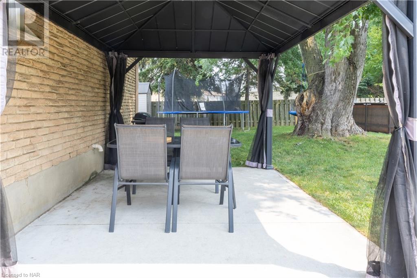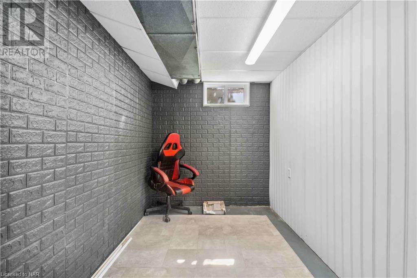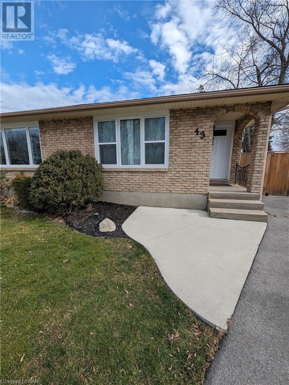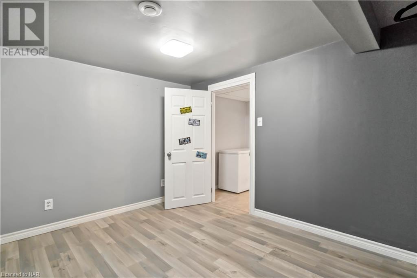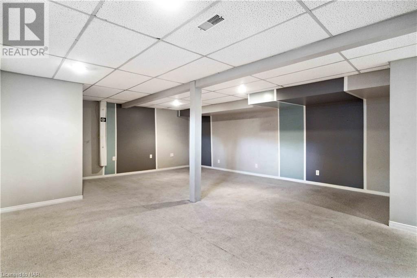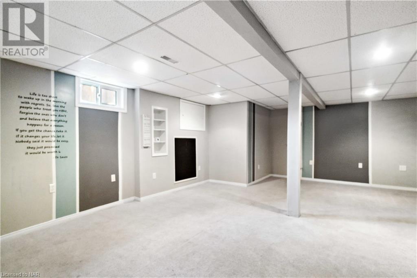43 Greystone Crescent St. Catharines, Ontario L2N 6P1
$629,900
Updated semi detached home on oversize lot in a great north end area close to schools, shopping and park. Ideal for a growing family or with in law potential(separate entrance). New improvements include front door and windows, washer/dryer, concrete entrance and patio, all in the last four years. Gazebo is two years, a/c is 7 years. All rooms and both levels freshly painted. Main bath was remodeled and updated three years. There is a full bedroom on the lower level, an exercise room that can be made can be made into an office, extra storage under the stairs and a large open Rec room. Closing is immediate or flexible. Contact Tom for more information. (id:53712)
Property Details
| MLS® Number | 40561807 |
| Property Type | Single Family |
| Amenities Near By | Park, Public Transit, Schools, Shopping |
| Community Features | Community Centre, School Bus |
| Equipment Type | Water Heater |
| Features | Paved Driveway, Gazebo |
| Parking Space Total | 3 |
| Rental Equipment Type | Water Heater |
| Structure | Shed, Porch |
Building
| Bathroom Total | 2 |
| Bedrooms Above Ground | 3 |
| Bedrooms Below Ground | 1 |
| Bedrooms Total | 4 |
| Appliances | Dishwasher, Dryer, Freezer, Refrigerator, Stove, Water Meter, Washer, Microwave Built-in, Hood Fan, Window Coverings |
| Architectural Style | Bungalow |
| Basement Development | Finished |
| Basement Type | Full (finished) |
| Construction Style Attachment | Semi-detached |
| Cooling Type | Central Air Conditioning |
| Exterior Finish | Brick Veneer, Other |
| Fixture | Ceiling Fans |
| Foundation Type | Poured Concrete |
| Half Bath Total | 1 |
| Heating Fuel | Natural Gas |
| Heating Type | Forced Air |
| Stories Total | 1 |
| Size Interior | 2165 |
| Type | House |
| Utility Water | Municipal Water |
Land
| Acreage | No |
| Fence Type | Fence |
| Land Amenities | Park, Public Transit, Schools, Shopping |
| Landscape Features | Landscaped |
| Sewer | Municipal Sewage System |
| Size Depth | 115 Ft |
| Size Frontage | 18 Ft |
| Size Total Text | Under 1/2 Acre |
| Zoning Description | R2b |
Rooms
| Level | Type | Length | Width | Dimensions |
|---|---|---|---|---|
| Lower Level | 2pc Bathroom | Measurements not available | ||
| Lower Level | Bedroom | 11'10'' x 9'10'' | ||
| Lower Level | Recreation Room | 18'6'' x 19'6'' | ||
| Main Level | 4pc Bathroom | Measurements not available | ||
| Main Level | Bedroom | 8'6'' x 8'5'' | ||
| Main Level | Bedroom | 10'0'' x 8'11'' | ||
| Main Level | Primary Bedroom | 12'0'' x 10'0'' | ||
| Main Level | Kitchen | 10'0'' x 9'11'' | ||
| Main Level | Dining Room | 13'0'' x 8'5'' | ||
| Main Level | Living Room | 14'6'' x 12'3'' |
Utilities
| Cable | Available |
| Electricity | Available |
| Natural Gas | Available |
| Telephone | Available |
https://www.realtor.ca/real-estate/26675590/43-greystone-crescent-st-catharines
Interested?
Contact us for more information

Tom Powell
Broker
www.tompowell.ca/

33 Maywood Ave
St. Catharines, Ontario L2R 1C5
(905) 688-4561
www.nrcrealty.ca/

