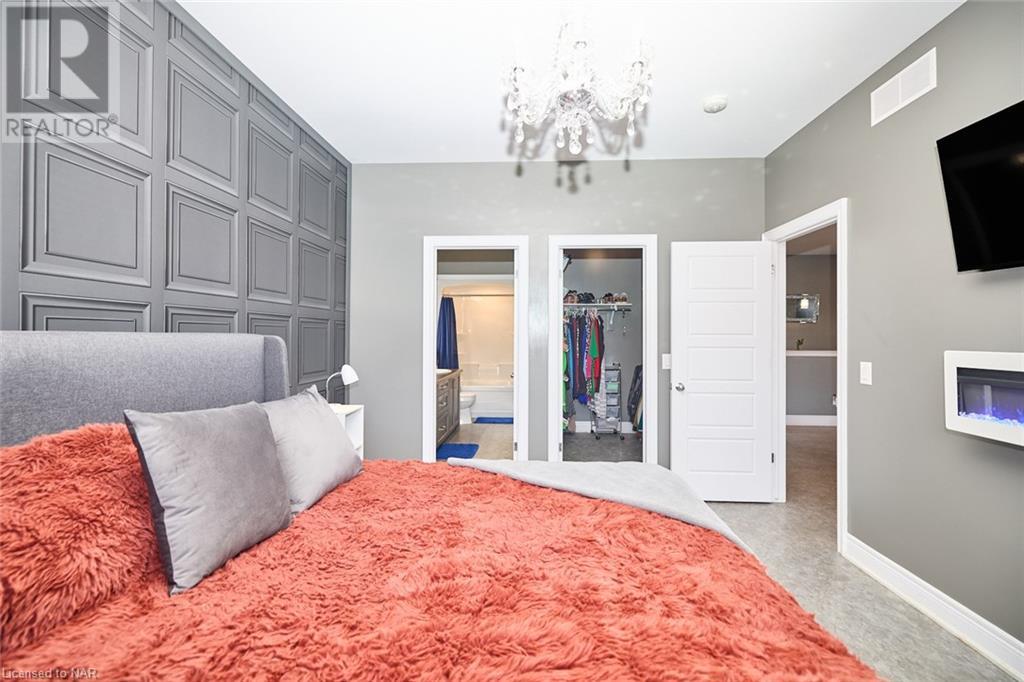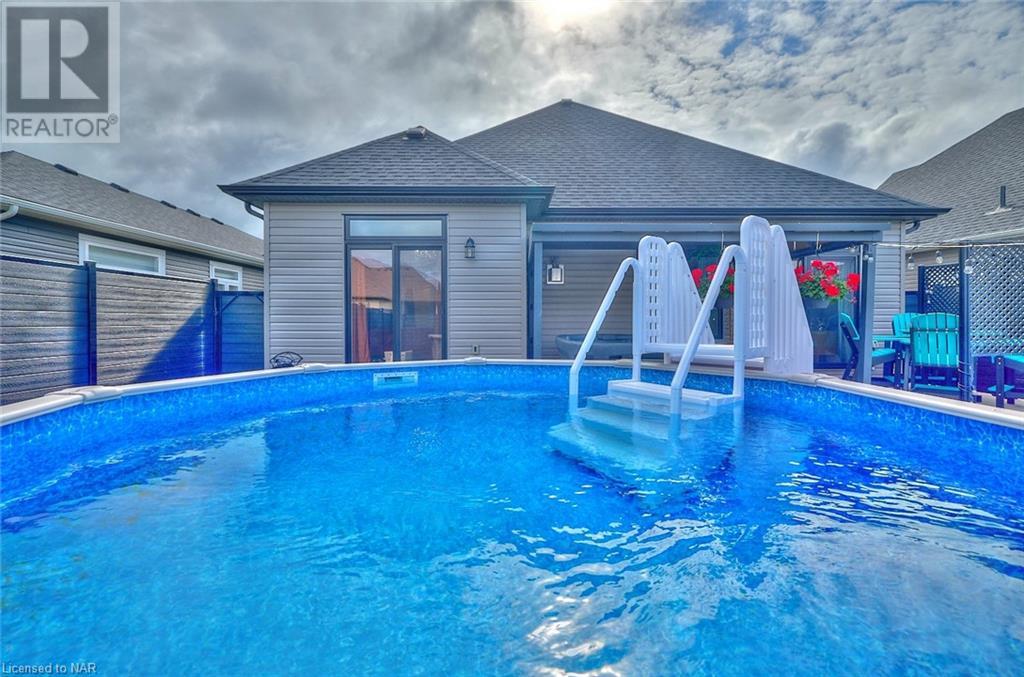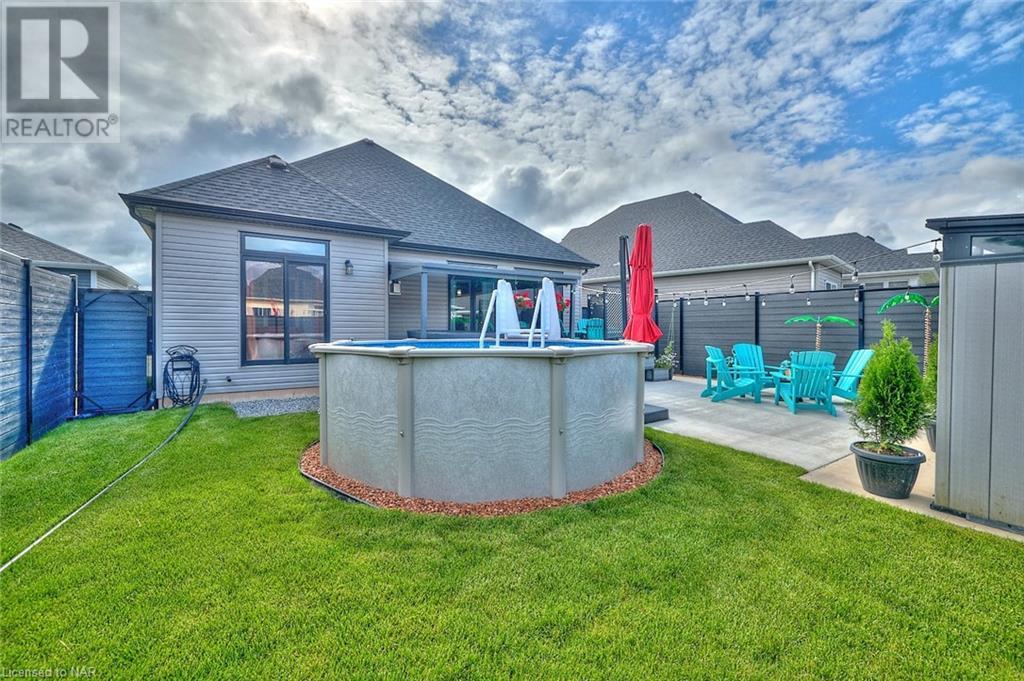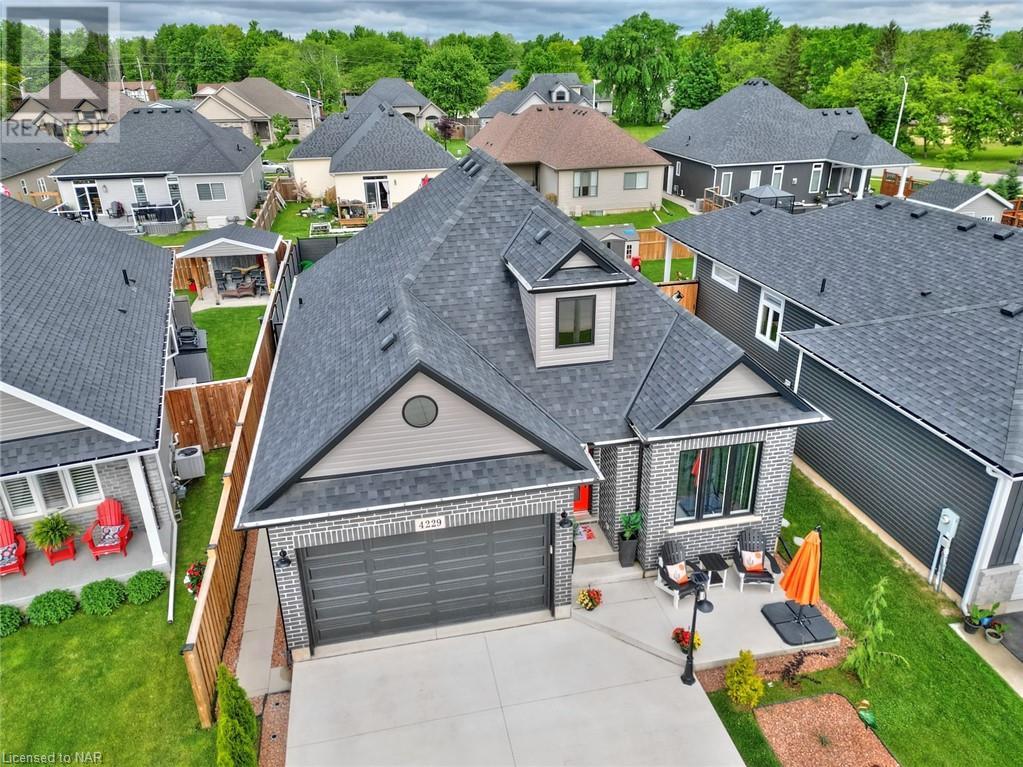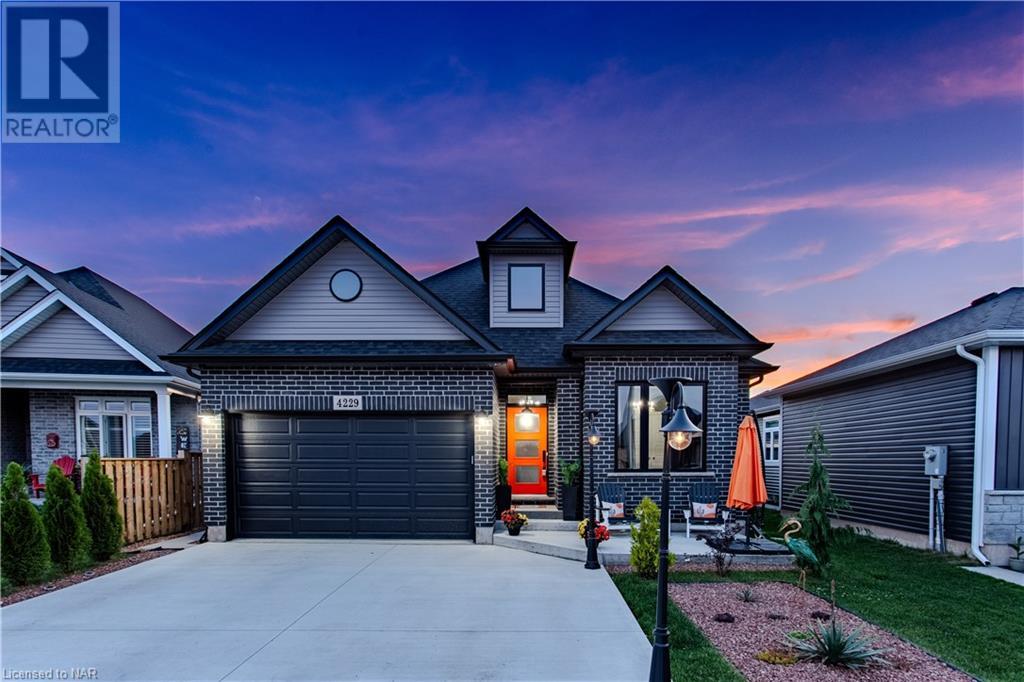4229 Village Creek Drive Stevensville, Ontario L0S 1S0
$779,900
Welcome to 4229 Village Creek Drive in Stevensville! Built in 2021, this immaculate 1,300 square foot bungalow offers an exceptional blend of luxury and comfort. Featuring two bedrooms and two bathrooms, the main floor epitomizes modern living with an open concept design and high ceilings. This home is carpet-free, enhancing its clean and sophisticated appeal. The primary suite is a true retreat, complete with a five-piece bathroom and a spacious walk-in closet. The bright and airy kitchen is a chef's dream, showcasing an oversized island, quartz countertops, an undermounted sink, a stunning glass backsplash, and high-end appliances. The living area is bathed in natural light, complemented by a cozy gas fireplace, creating a warm and inviting atmosphere. Enter the full basement, with finished stairs, a blank canvas, ready for customization, with a rough-in for an additional bathroom and egress windows, making it easy to add an additional bedroom. The exterior is equally impressive with an oversized concrete driveway, a front patio, and meticulous landscaping. The 1.5 car attached garage is insulated and heated, providing convenience and comfort year-round. This home also boasts a full Generac, for peace of mind. Step through the sliding doors from the dining area to the covered patio, where a backyard oasis awaits. Enjoy the above-ground pool, relax in the hot tub, or unwind by the fire pit. The property includes two sheds, offering ample storage space. The fully fenced yard, made from high-end composite materials, ensures privacy and security, with two gates for easy access. Located in a prime area, this home is close to schools, parks, and conservation areas, with quick access to the QEW. It's just a short 12-minute drive to Crystal Beach and downtown Ridgeway. Don't miss this opportunity to own a home that combines luxury, comfort, and a prime location. This bungalow is not just a place to live but a place to love. (id:53712)
Property Details
| MLS® Number | 40596903 |
| Property Type | Single Family |
| Amenities Near By | Golf Nearby, Park, Place Of Worship, Playground, Public Transit, Schools, Shopping |
| Community Features | Quiet Area, School Bus |
| Equipment Type | Water Heater |
| Features | Sump Pump, Automatic Garage Door Opener |
| Parking Space Total | 3 |
| Pool Type | Above Ground Pool |
| Rental Equipment Type | Water Heater |
| Structure | Shed |
Building
| Bathroom Total | 2 |
| Bedrooms Above Ground | 2 |
| Bedrooms Total | 2 |
| Appliances | Dishwasher, Dryer, Refrigerator, Stove, Washer, Window Coverings, Garage Door Opener |
| Architectural Style | Bungalow |
| Basement Development | Unfinished |
| Basement Type | Full (unfinished) |
| Constructed Date | 2021 |
| Construction Style Attachment | Detached |
| Cooling Type | Central Air Conditioning |
| Exterior Finish | Brick, Vinyl Siding |
| Fire Protection | Security System |
| Fireplace Fuel | Electric |
| Fireplace Present | Yes |
| Fireplace Total | 2 |
| Fireplace Type | Other - See Remarks |
| Foundation Type | Poured Concrete |
| Half Bath Total | 1 |
| Heating Fuel | Natural Gas |
| Heating Type | Forced Air |
| Stories Total | 1 |
| Size Interior | 1292 Sqft |
| Type | House |
| Utility Water | Municipal Water |
Parking
| Attached Garage |
Land
| Access Type | Highway Access |
| Acreage | No |
| Fence Type | Fence |
| Land Amenities | Golf Nearby, Park, Place Of Worship, Playground, Public Transit, Schools, Shopping |
| Sewer | Municipal Sewage System |
| Size Depth | 112 Ft |
| Size Frontage | 43 Ft |
| Size Total Text | Under 1/2 Acre |
| Zoning Description | R2a |
Rooms
| Level | Type | Length | Width | Dimensions |
|---|---|---|---|---|
| Main Level | 5pc Bathroom | 13'0'' x 5'0'' | ||
| Main Level | Primary Bedroom | 14'0'' x 11'3'' | ||
| Main Level | Laundry Room | 5'6'' x 5'8'' | ||
| Main Level | 2pc Bathroom | 5'6'' x 5'0'' | ||
| Main Level | Bedroom | 13'4'' x 11'1'' | ||
| Main Level | Kitchen | 14'6'' x 9'6'' | ||
| Main Level | Dining Room | 11'10'' x 10'0'' | ||
| Main Level | Living Room | 20'3'' x 9'11'' | ||
| Main Level | Foyer | 13'9'' x 6'7'' |
Utilities
| Cable | Available |
| Electricity | Available |
| Natural Gas | Available |
| Telephone | Available |
https://www.realtor.ca/real-estate/26957597/4229-village-creek-drive-stevensville
Interested?
Contact us for more information

Shannon Ball
Salesperson

318 Ridge Road N
Ridgeway, Ontario L0S 1N0
(905) 894-4014
www.nrcrealty.ca/

Sarah Randall
Salesperson

318 Ridge Road N
Ridgeway, Ontario L0S 1N0
(905) 894-4014
www.nrcrealty.ca/

Mike Reles
Salesperson

318 Ridge Road N
Ridgeway, Ontario L0S 1N0
(905) 894-4014
www.nrcrealty.ca/























