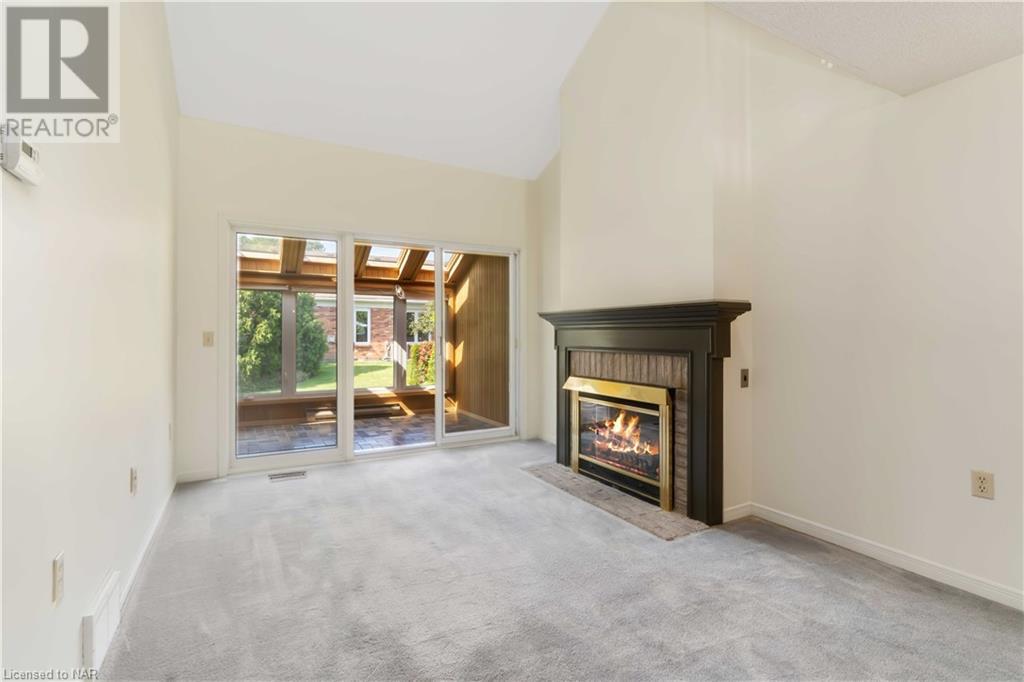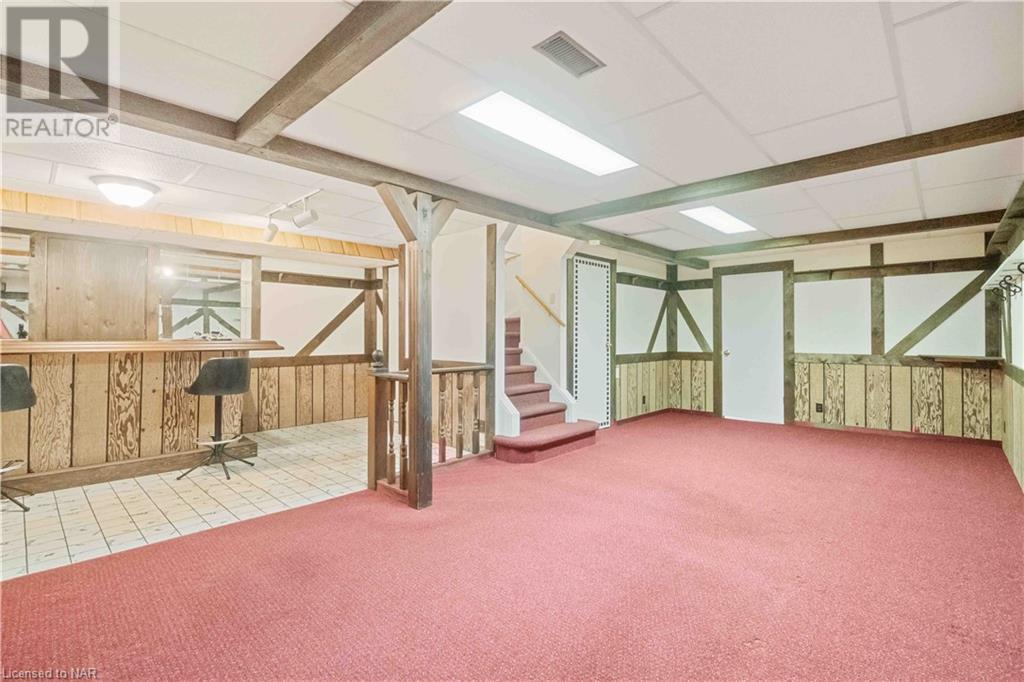4103 Diana Park Vineland, Ontario L0R 2C0
$529,900Maintenance, Insurance, Common Area Maintenance, Landscaping, Property Management, Water, Parking
$432.95 Monthly
Maintenance, Insurance, Common Area Maintenance, Landscaping, Property Management, Water, Parking
$432.95 MonthlyExcellent opportunity awaits with this 2 bedroom, 2 bathroom townhome condo with garage located in Heritage Village, Niagara's premiere adult-living destination in picturesque Vineland. Covered walkway from garage leads to the front door and pretty garden area. Open the door to reveal a bright and open main floor plan with vaulted ceiling and skylights, combined living and dining rooms with gas fireplace that leads into 4 season sunroom with patio door to backyard. Enjoy sitting outside or BBQing here. Inside, the primary bedroom has room for your king-size bed with adjoining ensuite that includes an updated shower. The second bedroom makes a great office or guest room plus it has a convenient adjoining bathroom. The loft area offers a wonderful spot for a media/tv room, hobby space or whatever your imagination decides. The extra closet space here is good to have for all of your seasonal clothing. Downstairs is finished with a rec room, handyman workshop plus plenty of storage. Outside is your exclusive detached garage with remote entry plus an additional parking space in the courtyard. Stroll down to the Clubhouse and enjoy the heated saltwater pool, gym, library, pickleball plus fun activities - there's something for everyone here! Note that all Heritage Village residents pay the monthly Clubhouse fee of $70.00. Call today for your private showing and neighbourhood tour! (id:53712)
Property Details
| MLS® Number | 40615549 |
| Property Type | Single Family |
| AmenitiesNearBy | Golf Nearby, Hospital, Park, Place Of Worship |
| CommunicationType | High Speed Internet |
| CommunityFeatures | Community Centre |
| EquipmentType | Water Heater |
| Features | Cul-de-sac, Visual Exposure, Conservation/green Belt, Balcony, Skylight, Automatic Garage Door Opener |
| ParkingSpaceTotal | 2 |
| RentalEquipmentType | Water Heater |
Building
| BathroomTotal | 2 |
| BedroomsAboveGround | 2 |
| BedroomsTotal | 2 |
| Age | New Building |
| Amenities | Exercise Centre, Party Room |
| Appliances | Central Vacuum, Dishwasher, Refrigerator, Stove, Hood Fan, Window Coverings, Garage Door Opener |
| ArchitecturalStyle | Bungalow |
| BasementDevelopment | Finished |
| BasementType | Full (finished) |
| ConstructionStyleAttachment | Attached |
| CoolingType | Central Air Conditioning |
| ExteriorFinish | Brick, Vinyl Siding |
| FireProtection | Smoke Detectors |
| FireplacePresent | Yes |
| FireplaceTotal | 1 |
| FireplaceType | Insert |
| Fixture | Ceiling Fans |
| FoundationType | Poured Concrete |
| HeatingFuel | Natural Gas |
| HeatingType | Forced Air |
| StoriesTotal | 1 |
| SizeInterior | 1494 Sqft |
| Type | Row / Townhouse |
| UtilityWater | Municipal Water |
Parking
| Detached Garage | |
| Visitor Parking |
Land
| AccessType | Highway Nearby |
| Acreage | No |
| LandAmenities | Golf Nearby, Hospital, Park, Place Of Worship |
| LandscapeFeatures | Lawn Sprinkler, Landscaped |
| Sewer | Municipal Sewage System |
| ZoningDescription | Rm1-2 |
Rooms
| Level | Type | Length | Width | Dimensions |
|---|---|---|---|---|
| Second Level | Loft | 14'9'' x 5'0'' | ||
| Second Level | Loft | 12'9'' x 12'3'' | ||
| Basement | Recreation Room | 23'10'' x 11'7'' | ||
| Lower Level | Workshop | 17'2'' x 9'1'' | ||
| Lower Level | Bonus Room | 14'10'' x 8'8'' | ||
| Main Level | 3pc Bathroom | 6'4'' x 5'1'' | ||
| Main Level | Bedroom | 9'9'' x 9'4'' | ||
| Main Level | Full Bathroom | 6'9'' x 7'9'' | ||
| Main Level | Primary Bedroom | 12'10'' x 10'10'' | ||
| Main Level | Sunroom | 7'1'' x 10'8'' | ||
| Main Level | Living Room/dining Room | 21'9'' x 10'8'' | ||
| Main Level | Kitchen | 10'9'' x 7'10'' | ||
| Main Level | Foyer | 9'3'' x 3'10'' |
https://www.realtor.ca/real-estate/27129404/4103-diana-park-vineland
Interested?
Contact us for more information
Kimberley Smith
Salesperson
33 Maywood Ave
St. Catharines, Ontario L2R 1C5















































