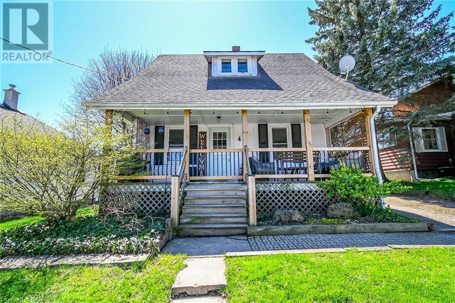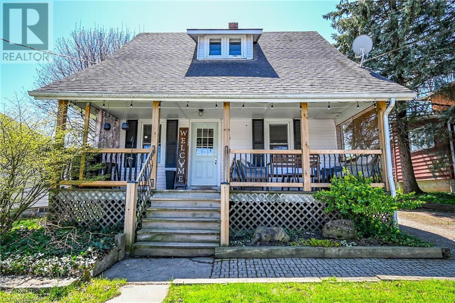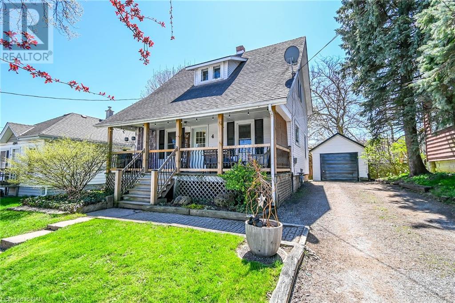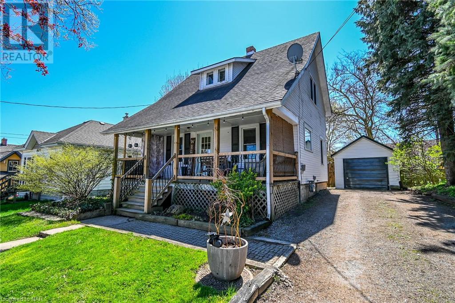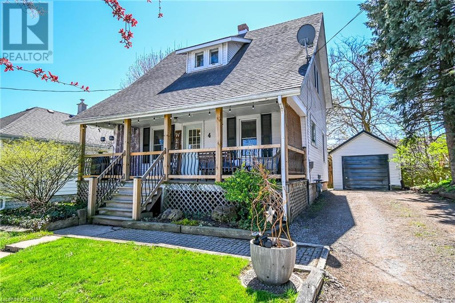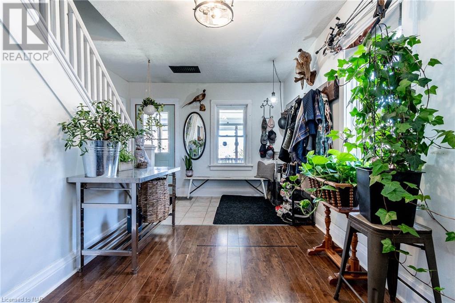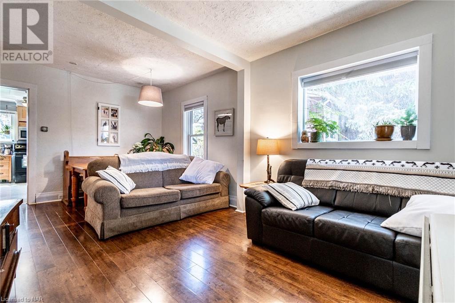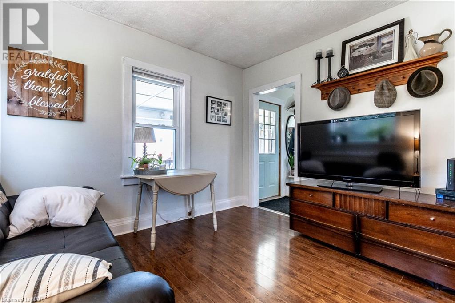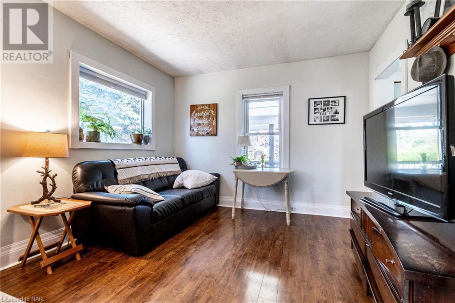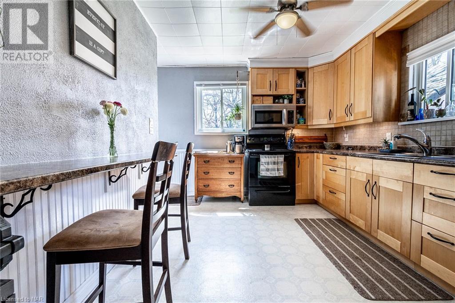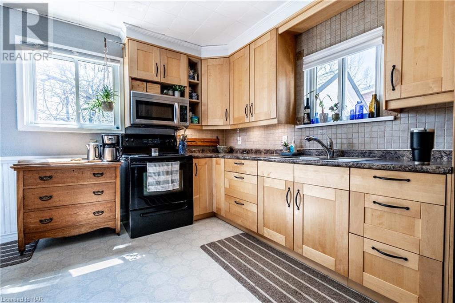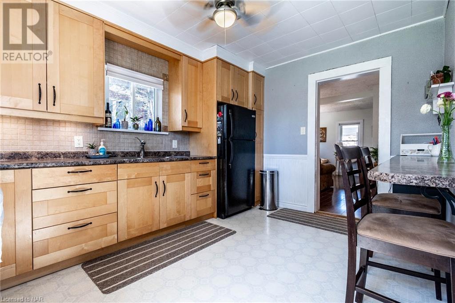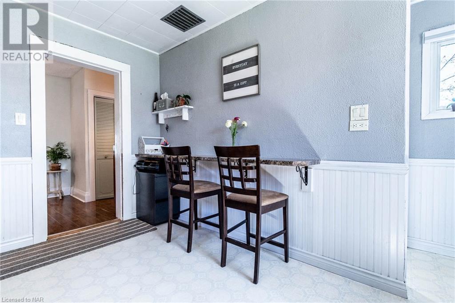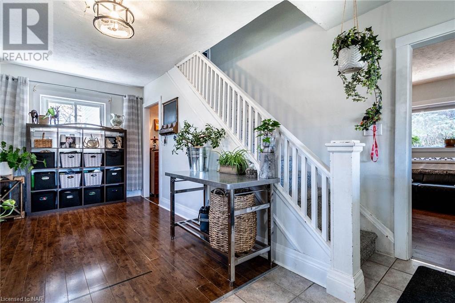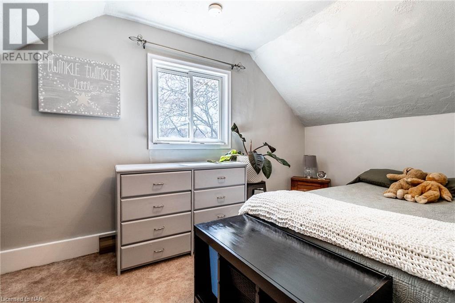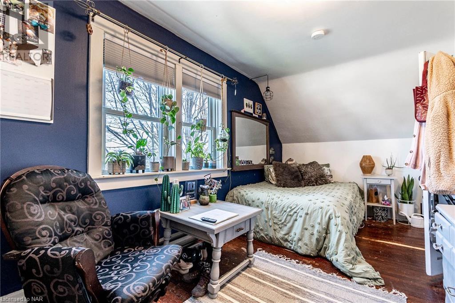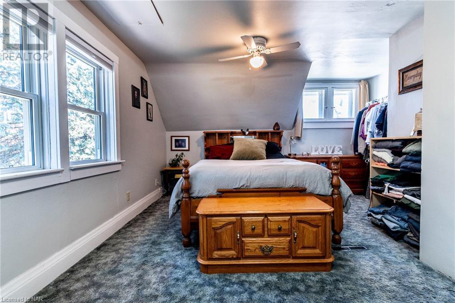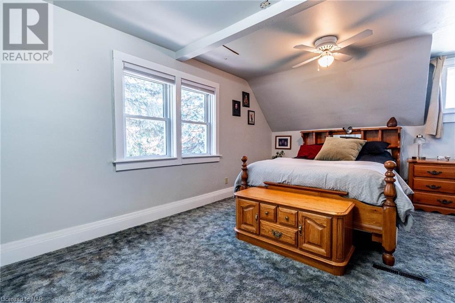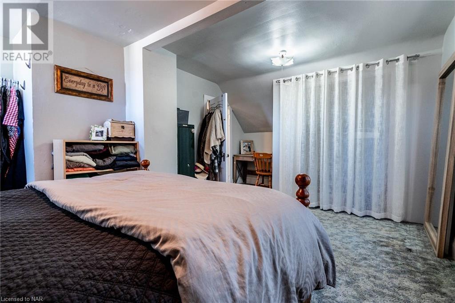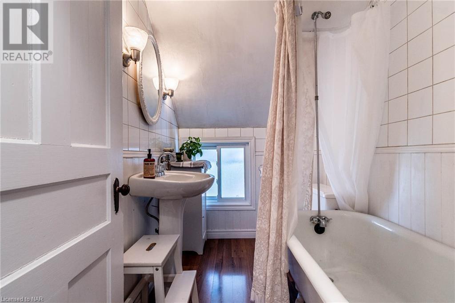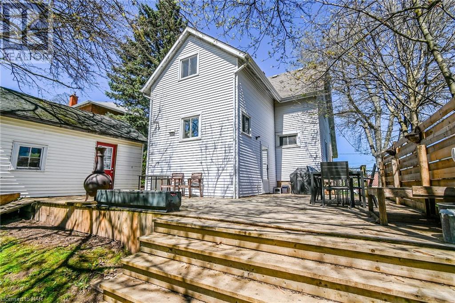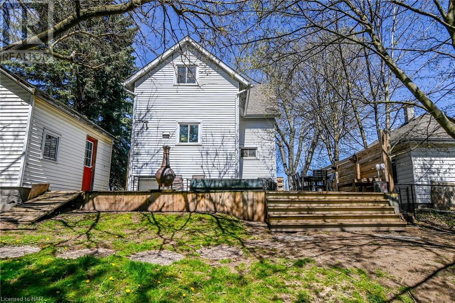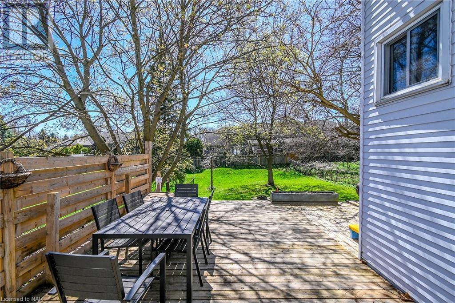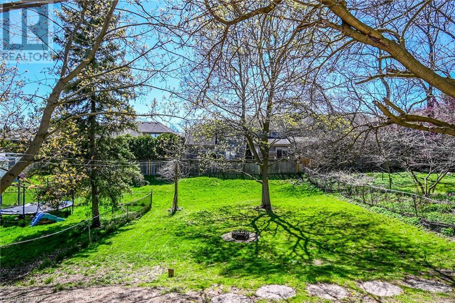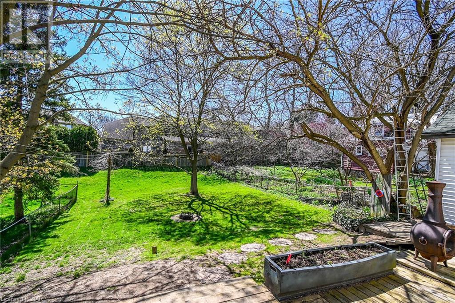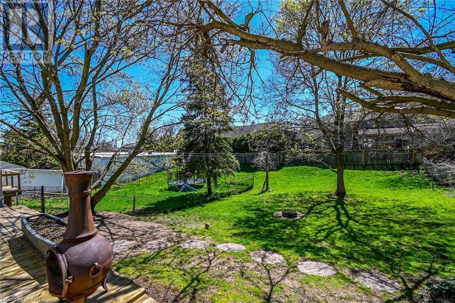4 Church Hill Fonthill, Ontario L0S 1E0
$599,500
LOOKING FOR A HOME BUSINESS OR A FUTURE COMMERCIAL PROPERTY FOR AN INVESTMENT. THIS PROPERTY IS ZONED VC - VILLAGE COMMERCIAL. THIS CHARMING 1 1/2 STOREY CHARACTER HOME WITH JUST THE RIGHT TOUCH OF MODERN UPDATES. OPEN CONCEPT LIVING ROOM, DINING AREA, SIDE ENTRANCE TO DECK, UPDATED KITCHEN CABINETS, WITH BREAKFAST BAR, THE 2ND LEVEL FEATURES 3 BEDROOMS, 3PC BATHROOM, SURROUNDED BY MATURE TREES, 52' X 132' DEEP LOT. PERFECT OVERSIZE BACKYARD DECK FOR FAMILY SUMMER BBQS. SINGLE DETACHED GARAGE. WONDERFUL LOCATION, WALKING DISTANCE TO RESTAURANTS, AMENITIES, SCHOOLS AND PARKS! AFFORDABLE, A TRULY EXCEPTIONAL LOT AND LOCATION! WONDERFUL POSSIBILITIES HERE! (id:53712)
Property Details
| MLS® Number | 40574998 |
| Property Type | Single Family |
| AmenitiesNearBy | Golf Nearby, Place Of Worship, Playground, Schools, Shopping |
| CommunityFeatures | Community Centre, School Bus |
| EquipmentType | Water Heater |
| Features | Crushed Stone Driveway |
| ParkingSpaceTotal | 2 |
| RentalEquipmentType | Water Heater |
Building
| BathroomTotal | 1 |
| BedroomsAboveGround | 3 |
| BedroomsTotal | 3 |
| Appliances | Dryer, Microwave, Stove, Water Meter, Washer |
| BasementDevelopment | Unfinished |
| BasementType | Partial (unfinished) |
| ConstructedDate | 1924 |
| ConstructionStyleAttachment | Detached |
| CoolingType | None |
| ExteriorFinish | Metal |
| FoundationType | Block |
| HeatingFuel | Natural Gas |
| HeatingType | Forced Air |
| StoriesTotal | 2 |
| SizeInterior | 1350 Sqft |
| Type | House |
| UtilityWater | Municipal Water |
Parking
| Detached Garage |
Land
| AccessType | Highway Nearby |
| Acreage | No |
| LandAmenities | Golf Nearby, Place Of Worship, Playground, Schools, Shopping |
| Sewer | Municipal Sewage System |
| SizeDepth | 132 Ft |
| SizeFrontage | 50 Ft |
| SizeTotalText | Under 1/2 Acre |
| ZoningDescription | Vc |
Rooms
| Level | Type | Length | Width | Dimensions |
|---|---|---|---|---|
| Second Level | 4pc Bathroom | Measurements not available | ||
| Second Level | Bedroom | 14'11'' x 8'2'' | ||
| Second Level | Bedroom | 13'3'' x 7'7'' | ||
| Second Level | Primary Bedroom | 15'10'' x 11'0'' | ||
| Basement | Laundry Room | 22'0'' x 18'0'' | ||
| Basement | Storage | 22'0'' x 18'0'' | ||
| Main Level | Kitchen | 13'5'' x 10'0'' | ||
| Main Level | Dining Room | 18'10'' x 8'2'' | ||
| Main Level | Living Room | 18'11'' x 11'2'' |
https://www.realtor.ca/real-estate/26806278/4-church-hill-fonthill
Interested?
Contact us for more information
Rina Trepanier
Salesperson
1815 Merrittville Hwy, Unit 1
Fonthill, Ontario L0S 1E6

