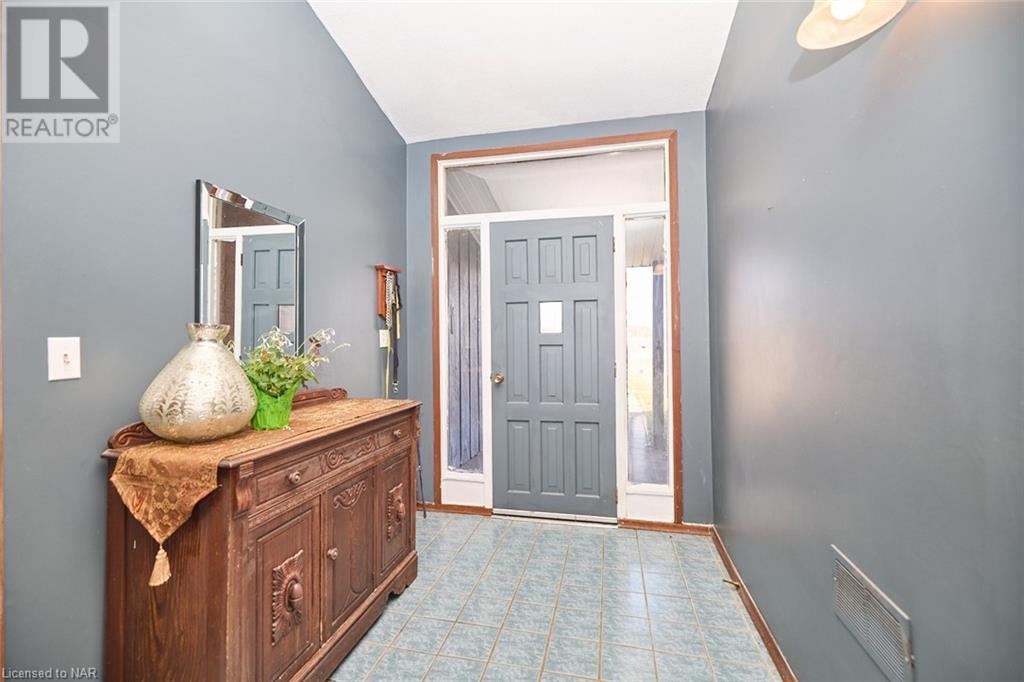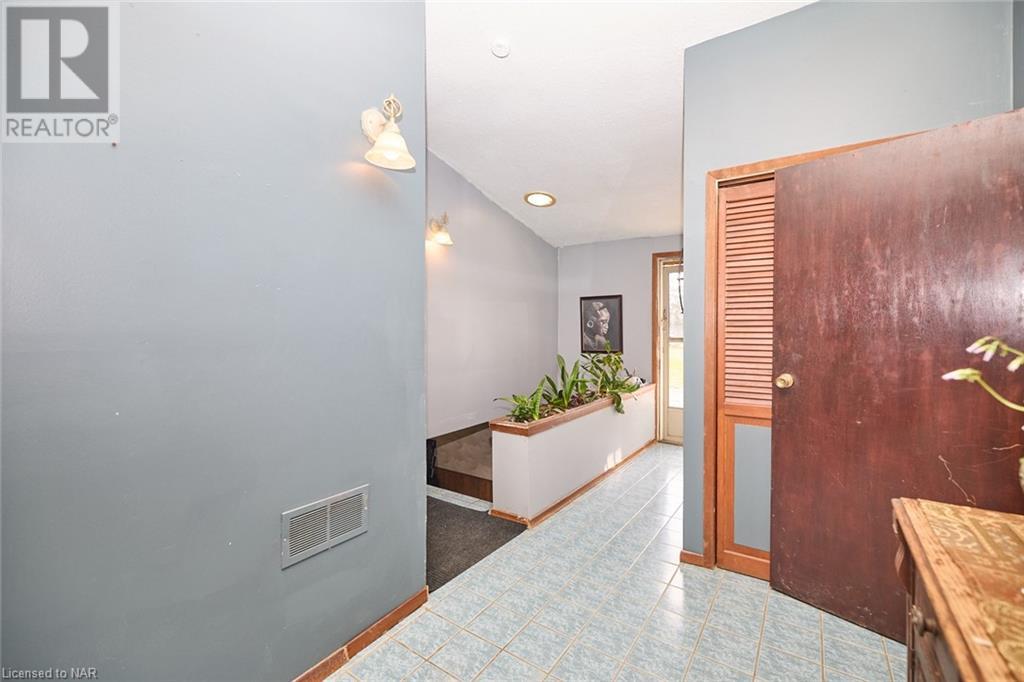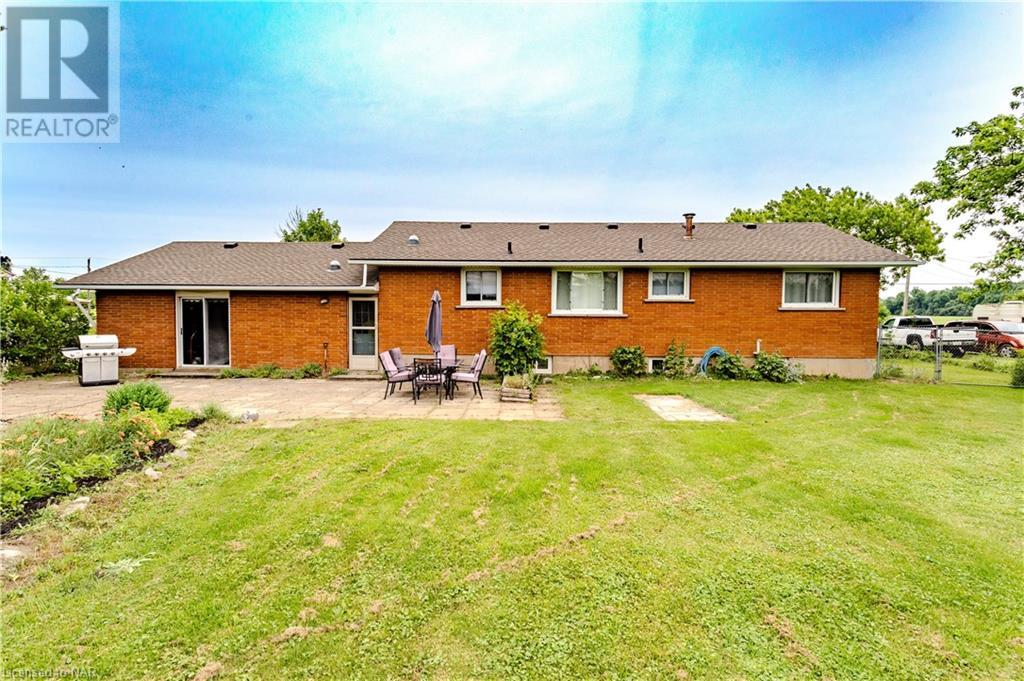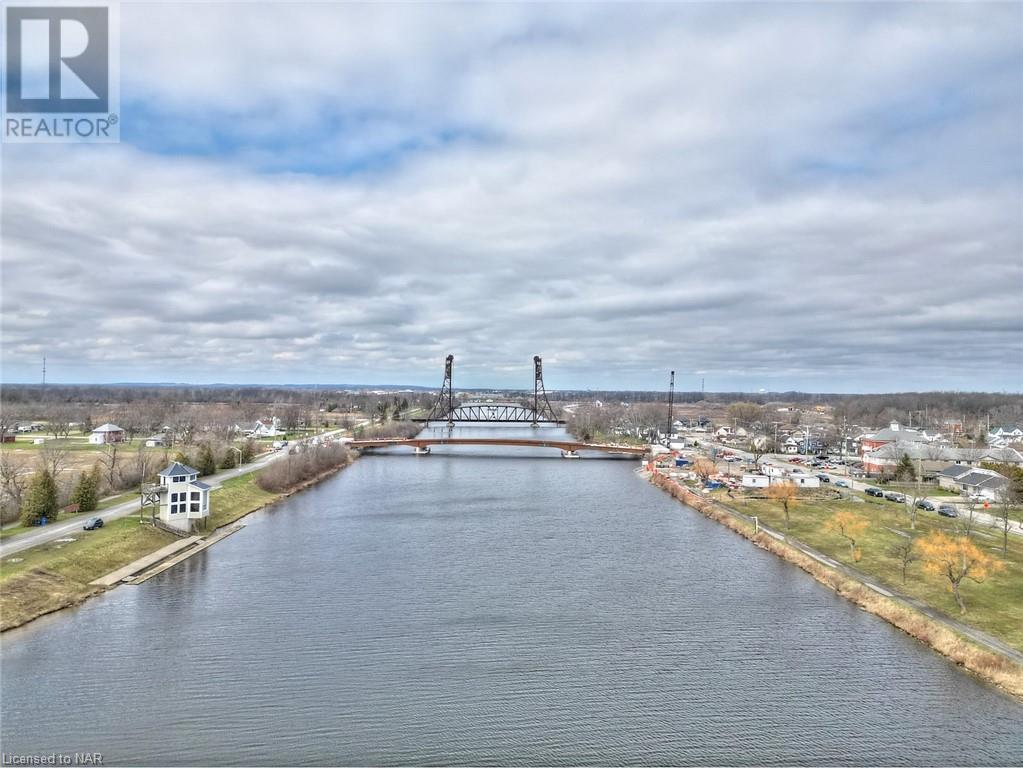3860 Elm Street Welland, Ontario L3B 3P3
$574,900
Welcome to a charming taste of the country, a home with a story that began in the late 60s. Nestled on a 100' x 200' lot, you'll find a solid 1484 sf partial brick raised bungalow with an attached oversized 18x24 garage that is in search of it's next owner. This house is solid, with some major updates, however it is in need of a makeover! You'll enter the home in a large heated breezeway which leads to the garage, has a 2 pc bath (as is condition) and then up a few stairs into the main level. Good sized eat in kitchen with 10 year old cabinetry. Off the dinette is a perfect location to add a future patio door, overlooking an incredible back yard setup with no rear neighbours, complete with a small pond. A large, bright living room, 3 bedrooms and a full bath round up the upper level. Removal of the dividing wall between kitchen and living room (to be confirmed by a professional) would make this an incredible open concept layout! There is an equal amount of opportunity to expand living space and increase value in the lower level. Full, unfinished basement would be ideal for a future rec room/additional bedroom. Seller states dry apart from a solitary instance of a sump pump failure. The roof is 3-4 years old. Furnace has been rebuilt. This home's location is further enhanced by its proximity to amenities. Just a short drive away, residents can access the nearby highway for convenient travel. Golf enthusiasts will appreciate the golf course nearby, offering leisurely days on the green. In case of emergencies, a hospital is also within reach, providing peace of mind for residents. This property offers an incredible amount of opportunity for a handy buyer with vision and taste, to have a beautiful home to live and to build equity in a growing community. (id:53712)
Property Details
| MLS® Number | 40614493 |
| Property Type | Single Family |
| AmenitiesNearBy | Golf Nearby, Hospital, Schools, Shopping |
| CommunityFeatures | Quiet Area |
| Features | Paved Driveway, Tile Drained, Country Residential, Sump Pump, Automatic Garage Door Opener |
| ParkingSpaceTotal | 6 |
Building
| BathroomTotal | 2 |
| BedroomsAboveGround | 3 |
| BedroomsTotal | 3 |
| Appliances | Central Vacuum, Water Purifier |
| ArchitecturalStyle | Bungalow |
| BasementDevelopment | Unfinished |
| BasementType | Full (unfinished) |
| ConstructedDate | 1970 |
| ConstructionMaterial | Wood Frame |
| ConstructionStyleAttachment | Detached |
| CoolingType | Central Air Conditioning |
| ExteriorFinish | Vinyl Siding, Wood |
| FoundationType | Block |
| HalfBathTotal | 1 |
| HeatingFuel | Natural Gas |
| HeatingType | Forced Air |
| StoriesTotal | 1 |
| SizeInterior | 1484 Sqft |
| Type | House |
| UtilityWater | Cistern |
Parking
| Attached Garage |
Land
| AccessType | Highway Access |
| Acreage | No |
| LandAmenities | Golf Nearby, Hospital, Schools, Shopping |
| Sewer | Septic System |
| SizeDepth | 200 Ft |
| SizeFrontage | 100 Ft |
| SizeTotalText | Under 1/2 Acre |
| ZoningDescription | Ar |
Rooms
| Level | Type | Length | Width | Dimensions |
|---|---|---|---|---|
| Main Level | 2pc Bathroom | Measurements not available | ||
| Main Level | 4pc Bathroom | Measurements not available | ||
| Main Level | Bedroom | 11'6'' x 12'0'' | ||
| Main Level | Bedroom | 10'10'' x 10'0'' | ||
| Main Level | Bedroom | 9'0'' x 9'2'' | ||
| Main Level | Kitchen | 9'10'' x 11'6'' | ||
| Main Level | Dining Room | 8'10'' x 11'6'' | ||
| Main Level | Living Room | 20'11'' x 9'2'' |
Utilities
| Cable | Available |
| Electricity | Available |
| Natural Gas | Available |
https://www.realtor.ca/real-estate/27125419/3860-elm-street-welland
Interested?
Contact us for more information
Phillip Smith
Salesperson
318 Ridge Road N
Ridgeway, Ontario L0S 1N0
Sarah Randall
Salesperson
318 Ridge Road N
Ridgeway, Ontario L0S 1N0
Shannon Ball
Salesperson
318 Ridge Road N
Ridgeway, Ontario L0S 1N0








































