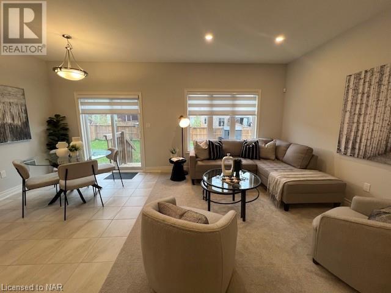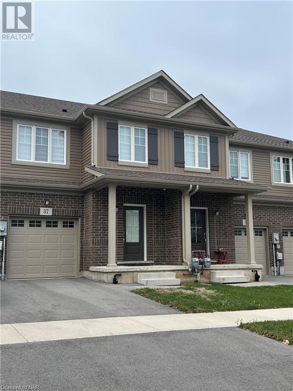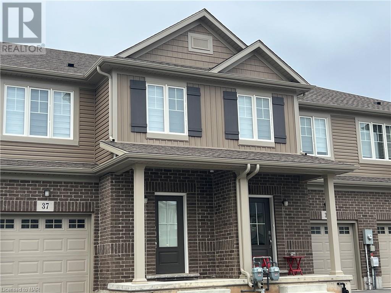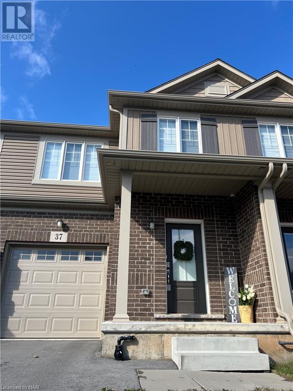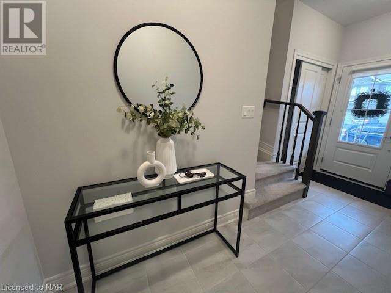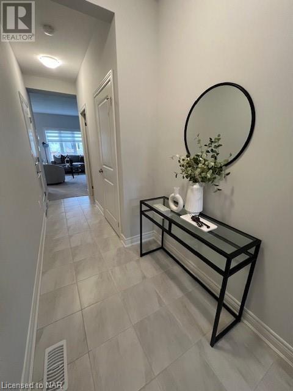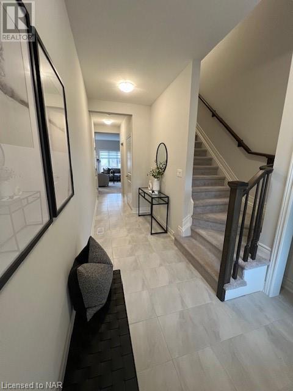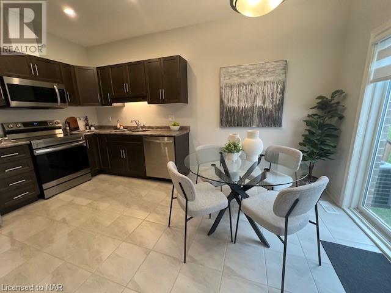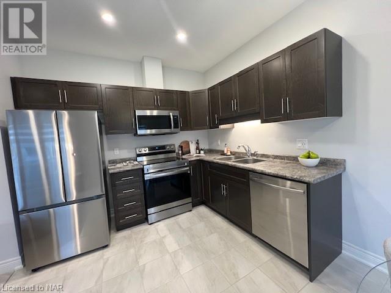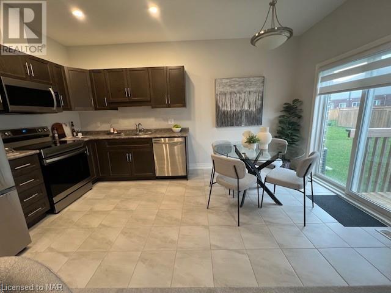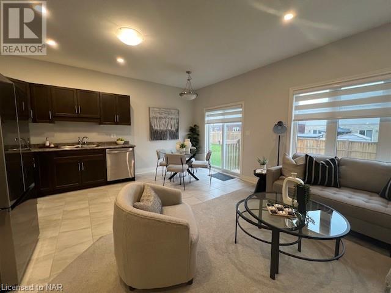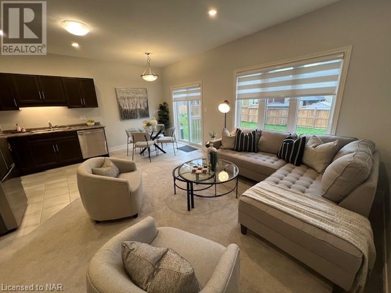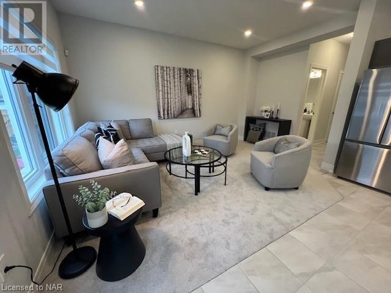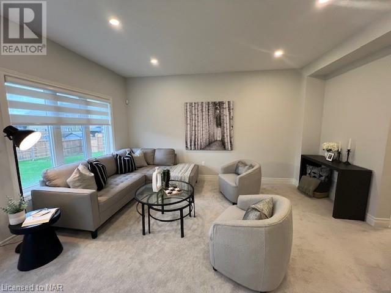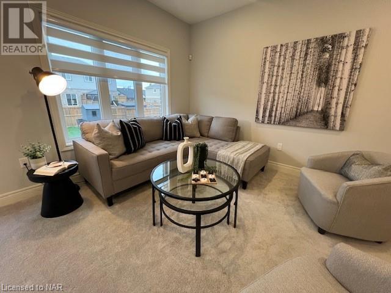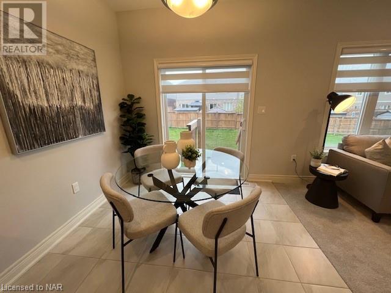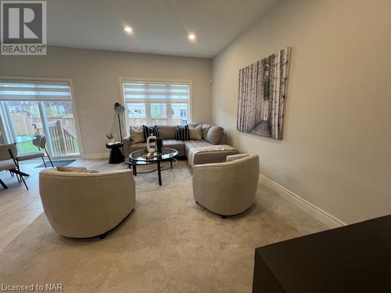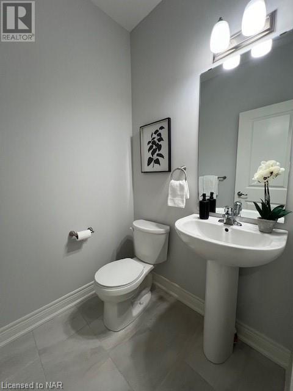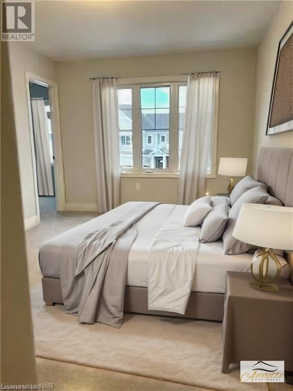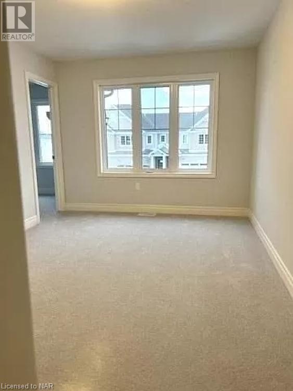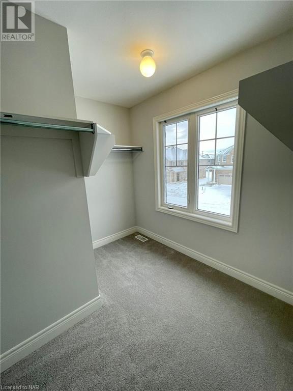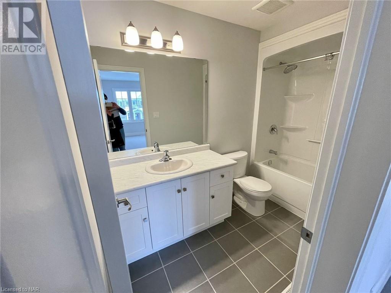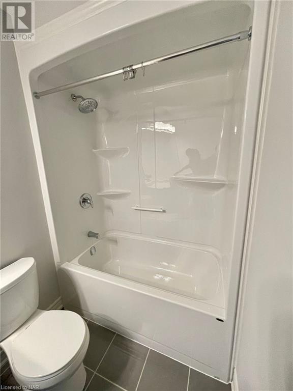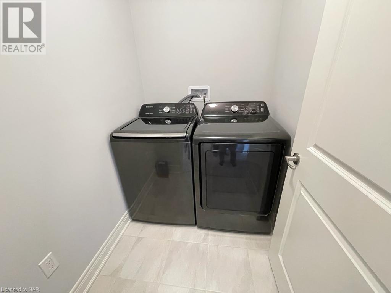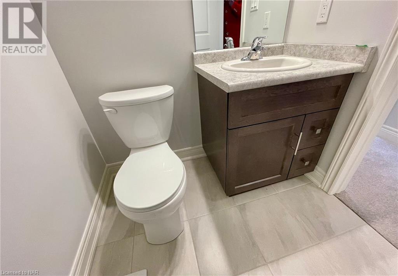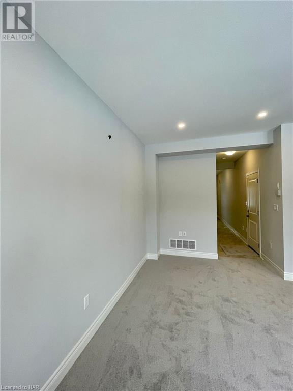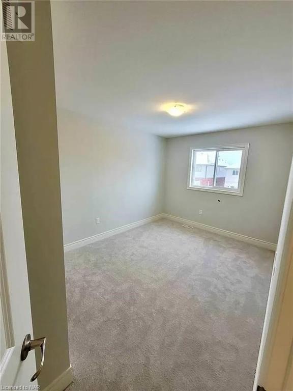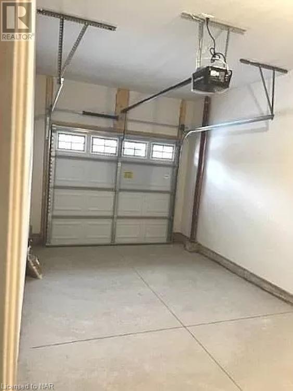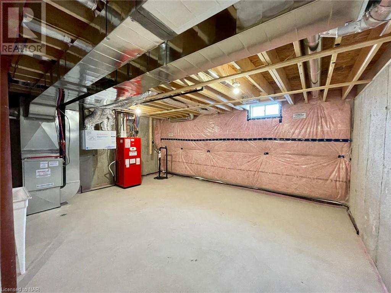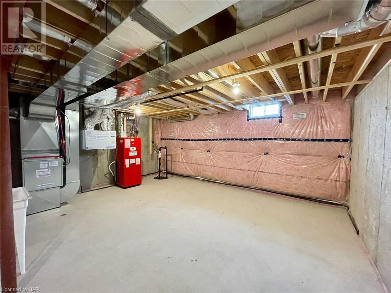37 Lymburner Street Fonthill, Ontario L0S 1E6
$624,999
Nestled in the heart of Fonthill, in one of Pelham’s newest, family neighbourhoods, surrounded by trails, open walking areas, mature trees and green spaces, this 3 bedroom, 2+1 bathroom, 2 storey row-townhouse with an attached single car garage (19’10” x 9’10”) boasts 1357 square feet of new contemporary open-concept living + full 586 sq.ft. unfinished basement, an open canvas to design your dream rec-room, office space, workout room or home-theatre. The exterior of the home is attractively adorned with Brandy toned solid brick, taupe Board & Batten and siding. Park your car in the asphalt driveway or in the garage with lots of storage space. The entrance of the home is welcoming with a front porch and opens into a quaint foyer with a double closet for coats and a hallway leading to the rear-facing, open concept family room, kitchen & dining area. Painted in neutral colours, with contemporary kitchen cabinetry, it's equipped with a cooking range, B/I dishwasher, overhead Microwave oven and is just waiting for your final touches. Windows are decorated with Zebra blinds, large dinette and large patio doors to rear large yard, perfect for the kids or grandchildren & entertaining. Main floor 2 pc powder room off the front hallway. The upper level hosts a spacious master bedroom with full ensuite bathroom, large WIC, a spacious laundry room, 2 additional large bedrooms as well as a third full bathroom for them to share. With 1943 square feet of living space, there’s room for everyone! Ideal for first or second time home buyers, families, down-sizers and as an investment property. Smart Security system; Smart Keyless lock; Garage door opener on Mobile app. A 5-15 min drive brings you to Niagara college/Brock University/Library/Meridian Performing Arts Centre, all amenities, Niagara Falls Casino, Marineland, Scotia Bank Convention Centre, tourist attractions and the U.S border. This is one property that you can afford to buy, but can’t afford to miss! (id:53712)
Property Details
| MLS® Number | 40509375 |
| Property Type | Single Family |
| Amenities Near By | Golf Nearby, Park, Place Of Worship, Schools |
| Community Features | Quiet Area, Community Centre, School Bus |
| Equipment Type | Water Heater |
| Features | Conservation/green Belt, Paved Driveway, Sump Pump, Automatic Garage Door Opener |
| Parking Space Total | 1 |
| Rental Equipment Type | Water Heater |
| Structure | Porch |
Building
| Bathroom Total | 3 |
| Bedrooms Above Ground | 3 |
| Bedrooms Total | 3 |
| Appliances | Central Vacuum - Roughed In, Dishwasher, Dryer, Microwave, Refrigerator, Stove, Washer, Microwave Built-in, Hood Fan, Window Coverings, Garage Door Opener |
| Architectural Style | 2 Level |
| Basement Development | Unfinished |
| Basement Type | Full (unfinished) |
| Constructed Date | 2022 |
| Construction Style Attachment | Attached |
| Cooling Type | Central Air Conditioning |
| Exterior Finish | Aluminum Siding, Brick |
| Foundation Type | Poured Concrete |
| Half Bath Total | 1 |
| Heating Type | Forced Air |
| Stories Total | 2 |
| Size Interior | 1957 |
| Type | Row / Townhouse |
| Utility Water | Municipal Water |
Parking
| Attached Garage |
Land
| Access Type | Highway Access, Highway Nearby |
| Acreage | No |
| Land Amenities | Golf Nearby, Park, Place Of Worship, Schools |
| Landscape Features | Landscaped |
| Sewer | Municipal Sewage System |
| Size Depth | 108 Ft |
| Size Frontage | 20 Ft |
| Size Total Text | Under 1/2 Acre |
| Zoning Description | R2-266 |
Rooms
| Level | Type | Length | Width | Dimensions |
|---|---|---|---|---|
| Second Level | 3pc Bathroom | 9'10'' x 5'1'' | ||
| Second Level | Laundry Room | 6'1'' x 4'9'' | ||
| Second Level | Bedroom | 10'6'' x 9'5'' | ||
| Second Level | Bedroom | 14'0'' x 9'2'' | ||
| Second Level | Primary Bedroom | 14'5'' x 10'1'' | ||
| Second Level | Full Bathroom | 9'10'' x 5'1'' | ||
| Main Level | 2pc Bathroom | 4'11'' x 4'8'' | ||
| Main Level | Kitchen/dining Room | 15'8'' x 8'4'' | ||
| Main Level | Family Room | 15'9'' x 10'6'' |
Utilities
| Cable | Available |
| Natural Gas | Available |
| Telephone | Available |
https://www.realtor.ca/real-estate/26261506/37-lymburner-street-fonthill
Interested?
Contact us for more information
Annette Mastracci
Salesperson

1815 Merrittville Hwy, Unit 1
Fonthill, Ontario L0S 1E6
(905) 892-0222
www.nrcrealty.ca/

