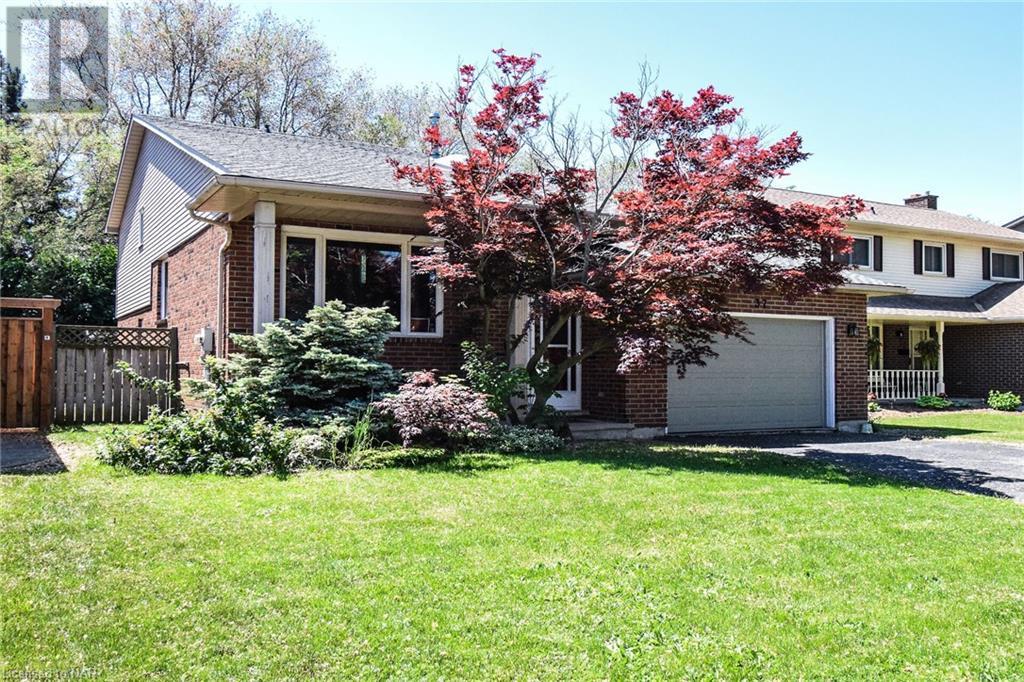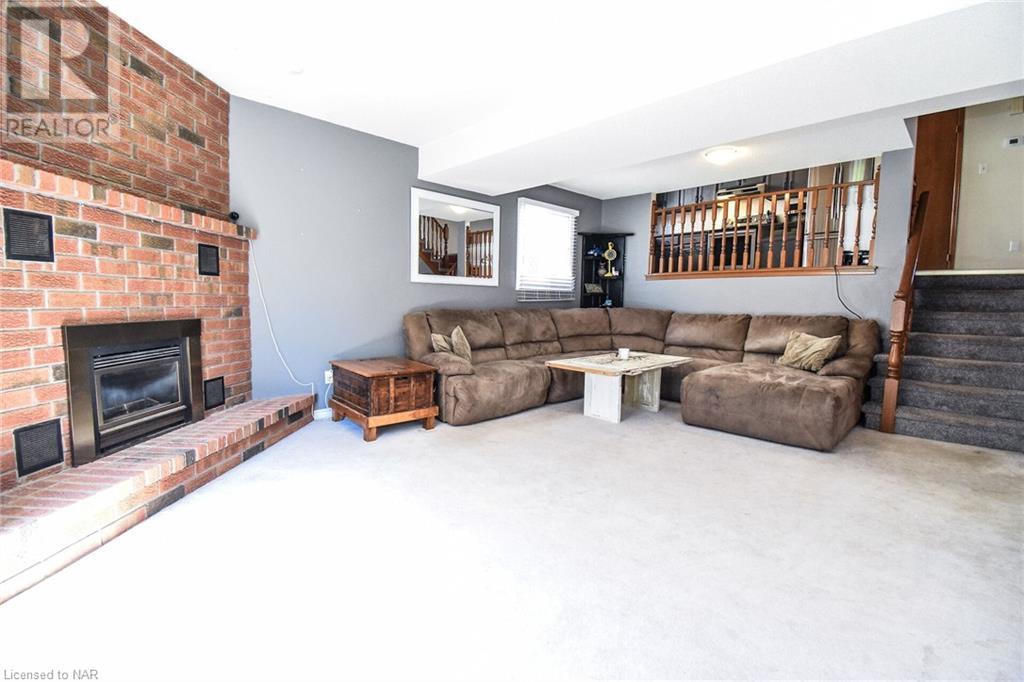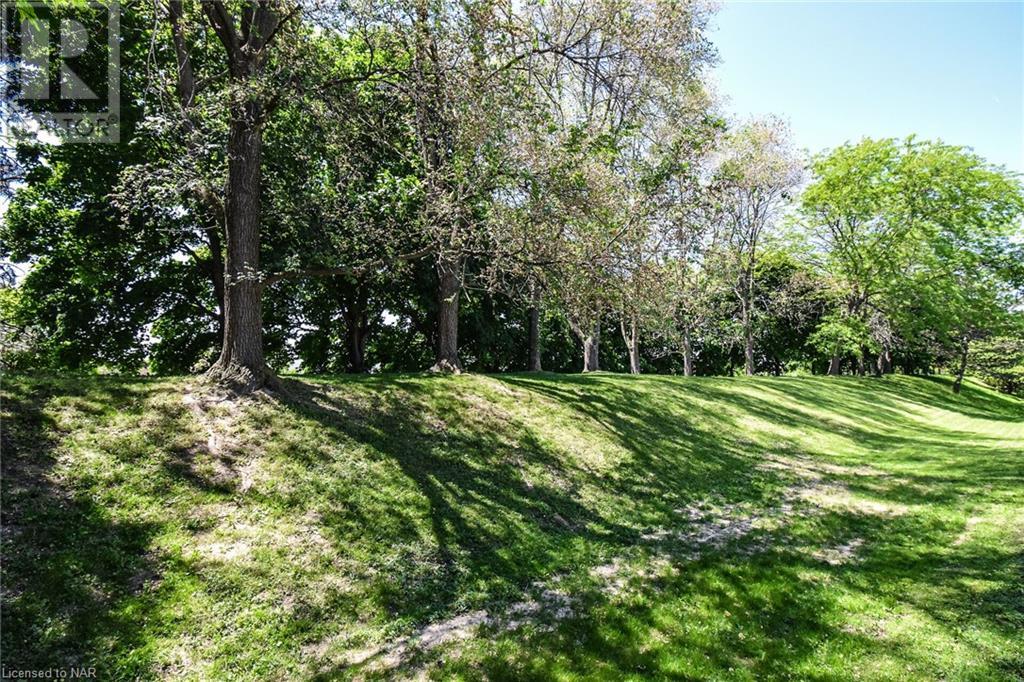37 Farmington Drive St. Catharines, Ontario L2S 3G1
$729,900
Welcome to this inviting 3+1 bedroom, 2 bathroom backsplit home, nestled in a highly sought-after neighborhood. Perfectly positioned close to all amenities, this spacious and comfortable residence has so much to offer for families and individuals alike. A bright, open-concept living and dining area filled with natural light, creating a warm and welcoming atmosphere. Very spacious and perfect for entertaining inside or out. A private backyard perfect for outdoor dining, gardening, and play. A bonus hot tub to enjoy. Prime location close to top-rated schools, parks, shopping centers, restaurants, and public transportation. A friendly and welcoming neighborhood, known for its community spirit and safety. This charming backsplit home offers a perfect blend of comfort, convenience, and style. Whether you're a growing family or looking for a spacious home, this property is sure to meet all your needs. (id:53712)
Property Details
| MLS® Number | 40593557 |
| Property Type | Single Family |
| Equipment Type | Water Heater |
| Features | Skylight, Automatic Garage Door Opener |
| Parking Space Total | 3 |
| Rental Equipment Type | Water Heater |
Building
| Bathroom Total | 2 |
| Bedrooms Above Ground | 3 |
| Bedrooms Below Ground | 1 |
| Bedrooms Total | 4 |
| Appliances | Dishwasher, Dryer, Refrigerator, Stove, Washer, Window Coverings, Garage Door Opener |
| Basement Development | Unfinished |
| Basement Type | Full (unfinished) |
| Construction Style Attachment | Detached |
| Cooling Type | Central Air Conditioning |
| Exterior Finish | Aluminum Siding, Metal, Other, Vinyl Siding |
| Fireplace Present | Yes |
| Fireplace Total | 1 |
| Foundation Type | Poured Concrete |
| Heating Fuel | Natural Gas |
| Heating Type | Forced Air |
| Size Interior | 2240 Sqft |
| Type | House |
| Utility Water | Municipal Water |
Parking
| Attached Garage |
Land
| Acreage | No |
| Sewer | Municipal Sewage System |
| Size Depth | 120 Ft |
| Size Frontage | 50 Ft |
| Size Total Text | Under 1/2 Acre |
| Zoning Description | R1 |
Rooms
| Level | Type | Length | Width | Dimensions |
|---|---|---|---|---|
| Second Level | 4pc Bathroom | Measurements not available | ||
| Second Level | Bedroom | 11'4'' x 8'10'' | ||
| Second Level | Bedroom | 15'0'' x 9'6'' | ||
| Second Level | Bedroom | 13'6'' x 13'6'' | ||
| Lower Level | Laundry Room | 17'0'' x 9'6'' | ||
| Lower Level | Bedroom | 11'4'' x 8'10'' | ||
| Lower Level | 3pc Bathroom | Measurements not available | ||
| Lower Level | Family Room | 24'0'' x 15'0'' | ||
| Main Level | Kitchen | 9'6'' x 15'0'' | ||
| Main Level | Dining Room | 9'6'' x 12'0'' |
https://www.realtor.ca/real-estate/26947259/37-farmington-drive-st-catharines
Interested?
Contact us for more information
Tanya Schleich
Salesperson

33 Maywood Ave
St. Catharines, Ontario L2R 1C5
(905) 688-4561
www.nrcrealty.ca/
Cheryl Bergie
Salesperson
35 Maywood Avenue
St. Catharines, Ontario L2R 1C5
(905) 688-4561
www.homesniagara.com/




















































