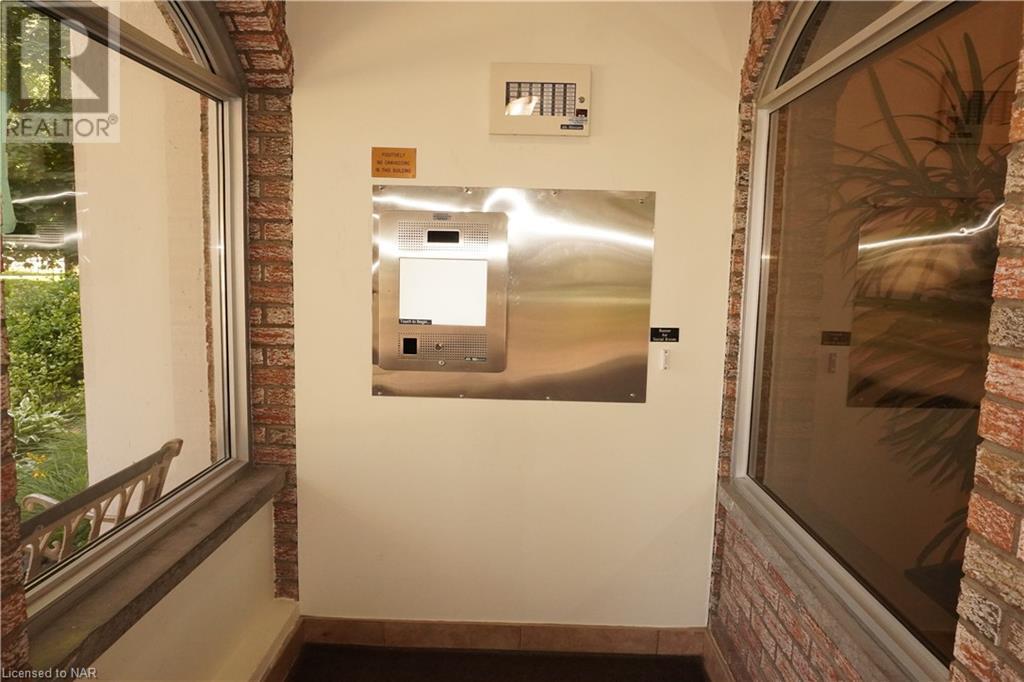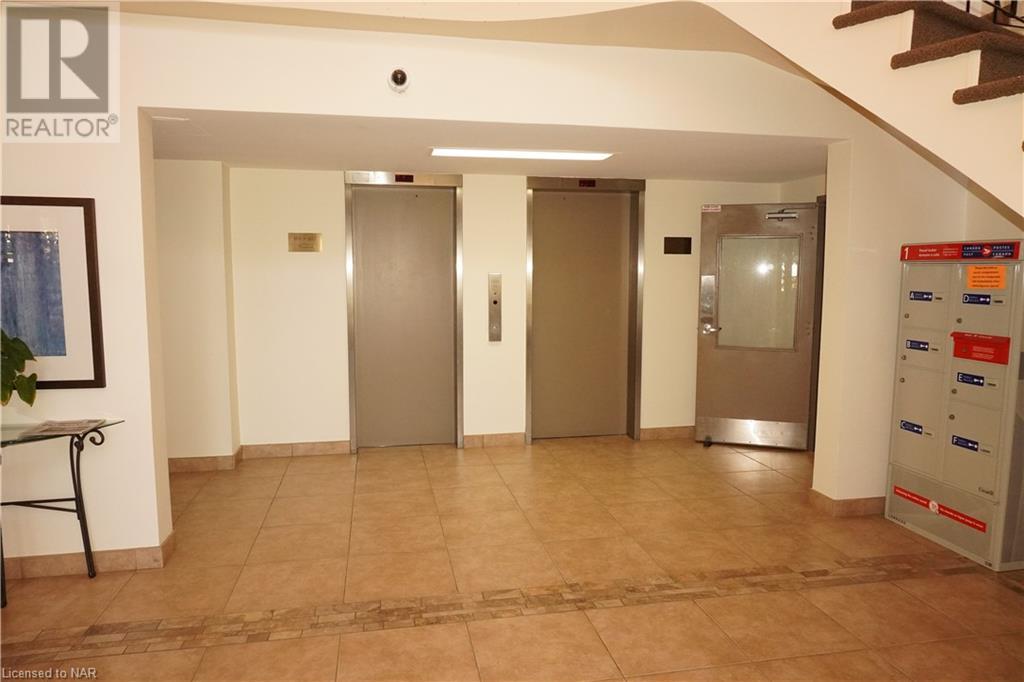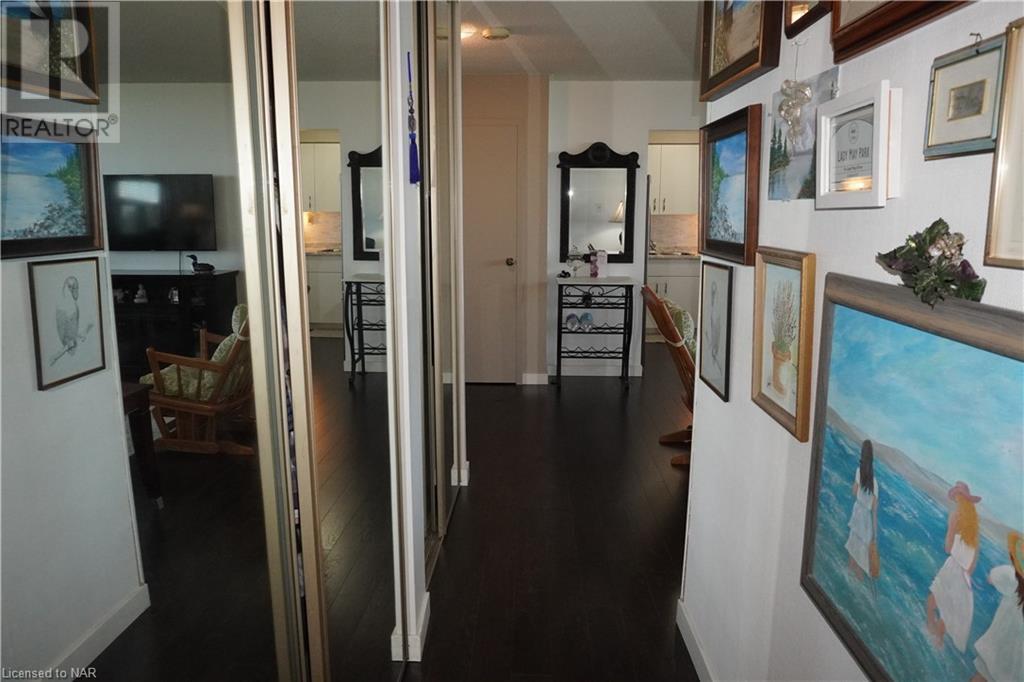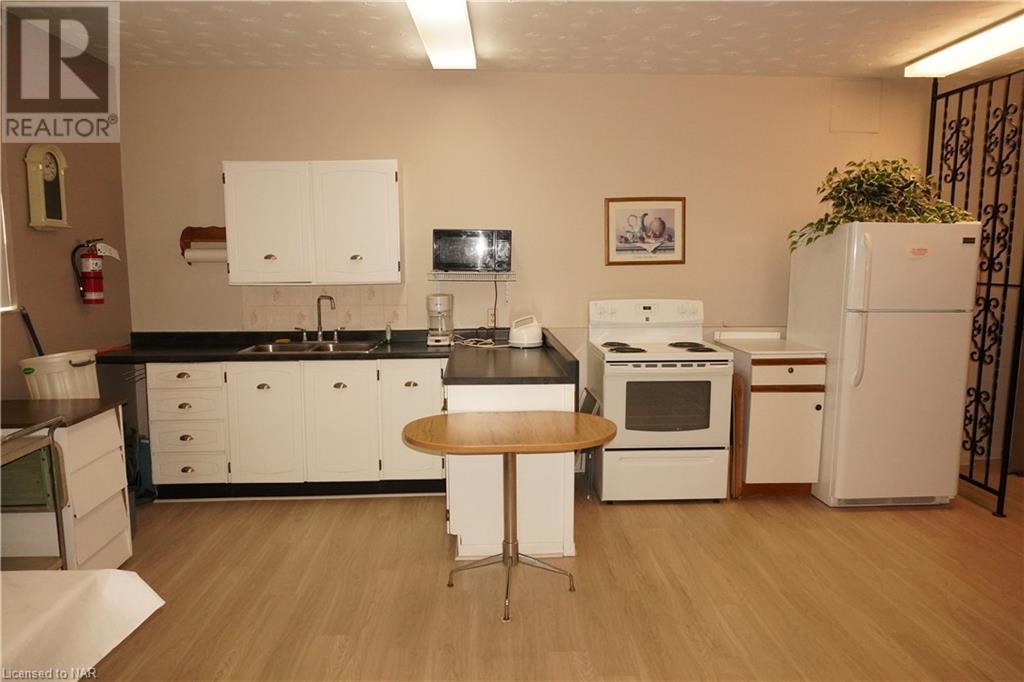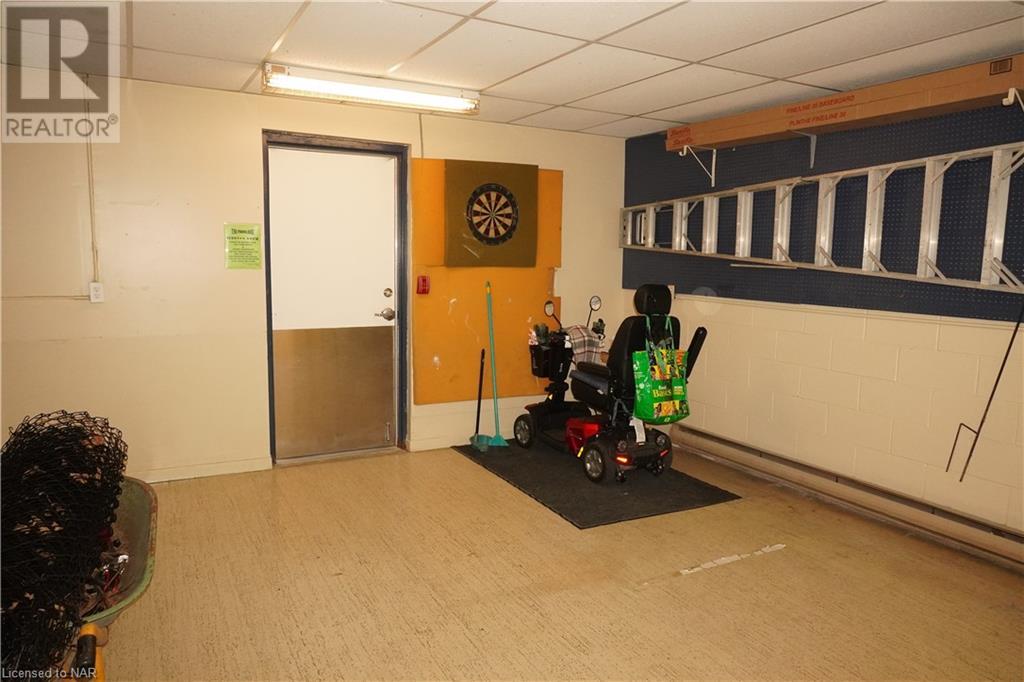365 Geneva Street Unit# 911 St. Catharines, Ontario L2N 5S7
$429,900Maintenance, Insurance, Common Area Maintenance, Heat, Landscaping, Property Management, Water, Parking
$631.04 Monthly
Maintenance, Insurance, Common Area Maintenance, Heat, Landscaping, Property Management, Water, Parking
$631.04 MonthlyThe PERFECT Condo for all retirees, investors or working professionals. The Parkland Condo located in the North End offers gorgeous, landscaped, well maintained building and grounds. Beautiful views facing West on the 9th almost Penthouse Floor. This 2 Bedroom, 1 Four Piece Bath has been updated in 2018 with newer Kitchen, Laminate Floors throughout, updated Bathroom and has lots of closet and storage space. The Primary Spacious Bedroom allows for a King Size Bed, several dressers and walk-in closet. Sliding Doors off your Dining Room lead to your large, covered, open Balcony with half roller shades and turf carpeting and an amazing garden and greenspace view. As well as it overlooks a gazebo where you can have a picnic or simply relax and read a book. On a clear day you might even get a glimpse of the famous Toronto CN Tower & City Skyline. Other amenities offered are a Full-Time Management Team On Site, Planned Social Events, Exterior & All Floored Security Cameras, Library Sitting Room, Gym, Social Room, Party Room with Full Kitchen, Bike Room, Car Wash Area, Workshop Room, Mobile/Wheelchair Room, Double Elevators, Window Washing & Replacement of Windows when required and a Large Laundry Room with affordable updated machines. Close to all amenities, QEW, schools, shopping and walking distance to The Fairview Mall. Superb location in the Building so call for your viewing today you won't want to miss this opportunity! (id:53712)
Property Details
| MLS® Number | 40607298 |
| Property Type | Single Family |
| Amenities Near By | Hospital, Marina, Place Of Worship, Public Transit, Schools, Shopping |
| Community Features | Quiet Area, Community Centre |
| Equipment Type | None |
| Features | Cul-de-sac, Balcony, Paved Driveway, Laundry- Coin Operated |
| Parking Space Total | 1 |
| Rental Equipment Type | None |
| Storage Type | Locker |
Building
| Bathroom Total | 1 |
| Bedrooms Above Ground | 2 |
| Bedrooms Total | 2 |
| Amenities | Car Wash, Exercise Centre, Party Room |
| Appliances | Refrigerator, Stove, Microwave Built-in |
| Basement Type | None |
| Constructed Date | 1973 |
| Construction Style Attachment | Attached |
| Cooling Type | Wall Unit |
| Exterior Finish | Brick, Stucco |
| Foundation Type | Poured Concrete |
| Heating Fuel | Natural Gas |
| Heating Type | Baseboard Heaters, Radiant Heat |
| Stories Total | 1 |
| Size Interior | 915 Sqft |
| Type | Apartment |
| Utility Water | Municipal Water |
Parking
| Carport | |
| Covered |
Land
| Access Type | Highway Nearby |
| Acreage | No |
| Land Amenities | Hospital, Marina, Place Of Worship, Public Transit, Schools, Shopping |
| Landscape Features | Landscaped |
| Sewer | Municipal Sewage System |
| Zoning Description | R4 |
Rooms
| Level | Type | Length | Width | Dimensions |
|---|---|---|---|---|
| Main Level | Other | 20'0'' x 5'5'' | ||
| Main Level | Bonus Room | 8'0'' x 5'0'' | ||
| Main Level | 4pc Bathroom | Measurements not available | ||
| Main Level | Bedroom | 13'0'' x 10'0'' | ||
| Main Level | Primary Bedroom | 16'6'' x 11'0'' | ||
| Main Level | Dining Room | 8'0'' x 8'0'' | ||
| Main Level | Kitchen | 10'6'' x 8'0'' | ||
| Main Level | Living Room | 22'0'' x 11'11'' |
https://www.realtor.ca/real-estate/27055800/365-geneva-street-unit-911-st-catharines
Interested?
Contact us for more information

Shelley Denham
Salesperson

318 Ridge Road N
Ridgeway, Ontario L0S 1N0
(905) 894-4014
www.nrcrealty.ca/

Monica Denham
Salesperson
www.homesniagara.com/

318 Ridge Road N
Ridgeway, Ontario L0S 1N0
(905) 894-4014
www.nrcrealty.ca/






