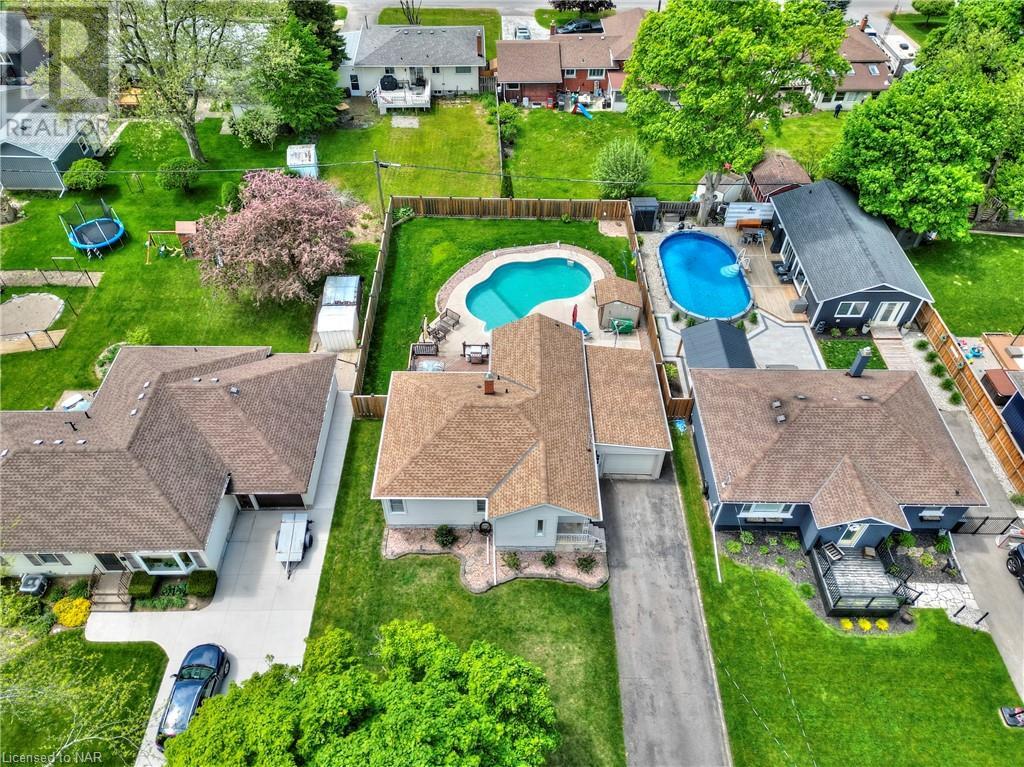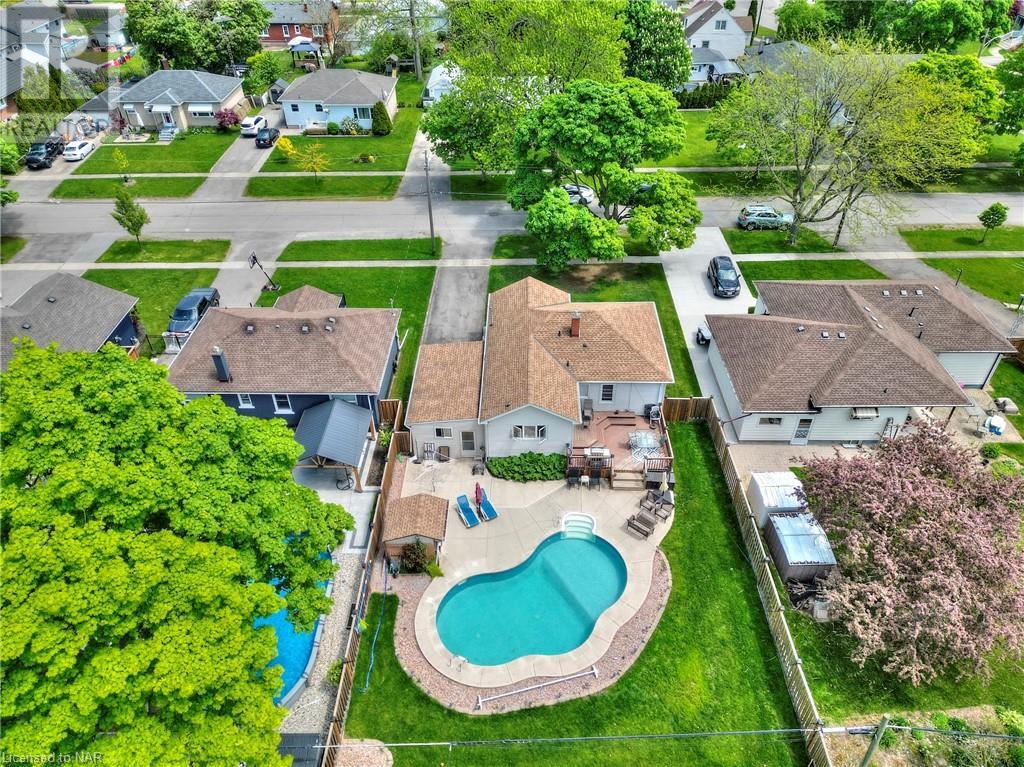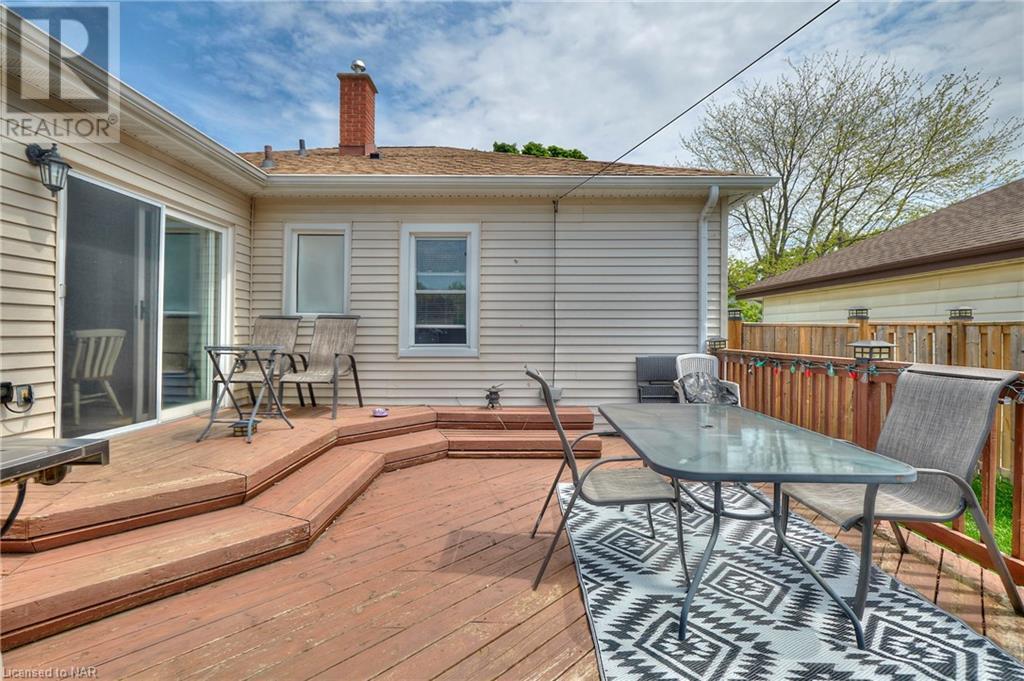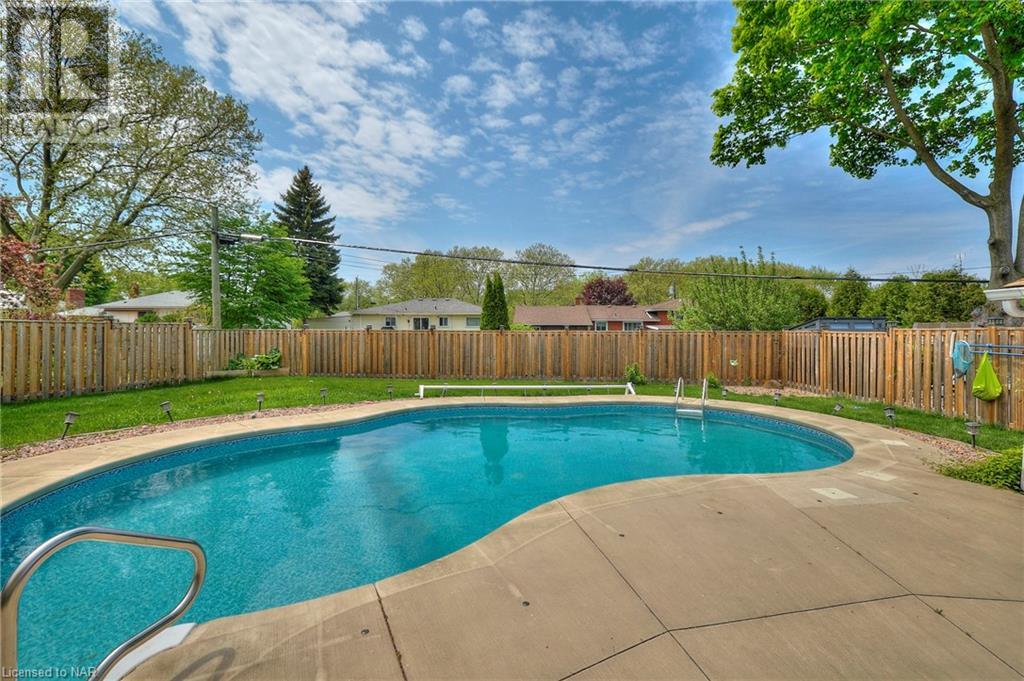35 Woodbine Avenue St. Catharines, Ontario L2N 3N5
$699,900
IN-LAW POTENTIAL WITH SEPARATE ENTRANCE!! This immaculate bungalow with BACKYARD OASIS is situated on a 60 x 135 ft lot and located in a prestigious TRUE NORTHEND NEIGHBOURHOOD! Walking distance to parks and schools, as well as a short distance to the Lake and waterfront trails. This bungalow boasts 3 bedrooms and a renovated 3 pc main bathroom with a huge kitchen w/granite counters and sliding doors to a spacious wood deck to enjoy the tranquility of the stunning backyard. The lower level has a private separate entrance-ideal to create AN ACCESSORY APARTMENT for family or extra income $$ which is accessed through the single attached garage. The basement is fully finished and full height w/ a recroom w/gas fireplace, a 4th bedroom and a 3pc bathroom plus plenty of storage in the laundry area. The chlorine pool was professionally constructed in 2019 and measures 20x37 and includes an elephant cover and solar cover. This beautiful backyard is your opportunity to enjoy the endless summer days while entertaining or simply relaxing in the pool. CHECK OUT VIDEO TOUR! (id:53712)
Property Details
| MLS® Number | 40591678 |
| Property Type | Single Family |
| Amenities Near By | Park, Public Transit, Schools |
| Community Features | Quiet Area, Community Centre, School Bus |
| Equipment Type | Water Heater |
| Parking Space Total | 5 |
| Pool Type | Inground Pool |
| Rental Equipment Type | Water Heater |
| Structure | Shed |
Building
| Bathroom Total | 2 |
| Bedrooms Above Ground | 3 |
| Bedrooms Total | 3 |
| Appliances | Dishwasher, Dryer, Refrigerator, Stove, Washer, Window Coverings, Garage Door Opener |
| Architectural Style | Bungalow |
| Basement Development | Finished |
| Basement Type | Full (finished) |
| Constructed Date | 1953 |
| Construction Style Attachment | Detached |
| Cooling Type | Central Air Conditioning |
| Exterior Finish | Aluminum Siding, Metal, Vinyl Siding |
| Fireplace Present | Yes |
| Fireplace Total | 1 |
| Foundation Type | Block |
| Heating Fuel | Natural Gas |
| Heating Type | Forced Air |
| Stories Total | 1 |
| Size Interior | 1100 Sqft |
| Type | House |
| Utility Water | Municipal Water |
Parking
| Attached Garage |
Land
| Acreage | No |
| Fence Type | Fence |
| Land Amenities | Park, Public Transit, Schools |
| Sewer | Municipal Sewage System |
| Size Depth | 135 Ft |
| Size Frontage | 60 Ft |
| Size Total Text | Under 1/2 Acre |
| Zoning Description | R1 |
Rooms
| Level | Type | Length | Width | Dimensions |
|---|---|---|---|---|
| Basement | 3pc Bathroom | Measurements not available | ||
| Basement | Recreation Room | 27'0'' x 12'0'' | ||
| Main Level | 3pc Bathroom | Measurements not available | ||
| Main Level | Primary Bedroom | 11'6'' x 10'0'' | ||
| Main Level | Bedroom | 10'0'' x 9'0'' | ||
| Main Level | Bedroom | 10'0'' x 10'0'' | ||
| Main Level | Living Room | 20'0'' x 12'0'' | ||
| Main Level | Kitchen | 12'0'' x 14'5'' |
https://www.realtor.ca/real-estate/26915242/35-woodbine-avenue-st-catharines
Interested?
Contact us for more information

Lisa Ibba
Salesperson
www.homesniagara.com/
35 Maywood Avenue
St. Catharines, Ontario L2R 1C5
(905) 688-4561
www.homesniagara.com/


































