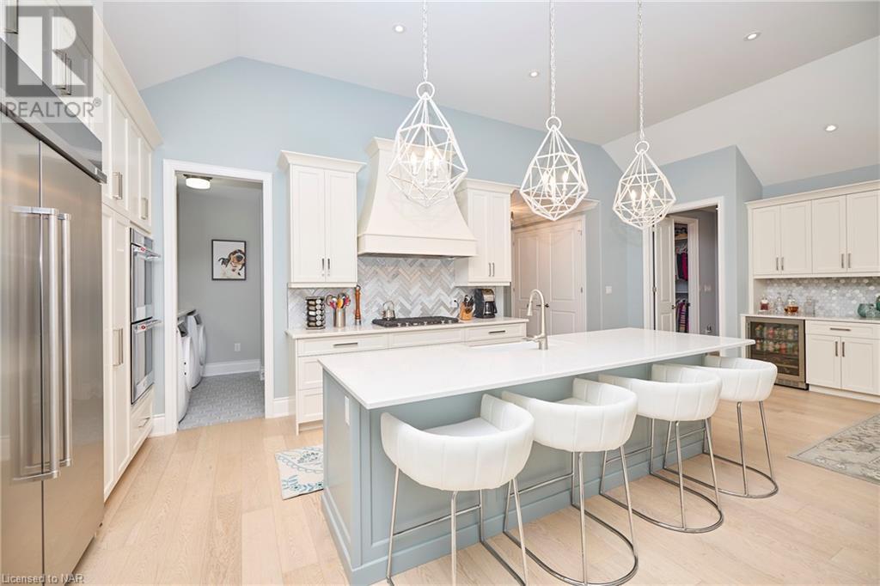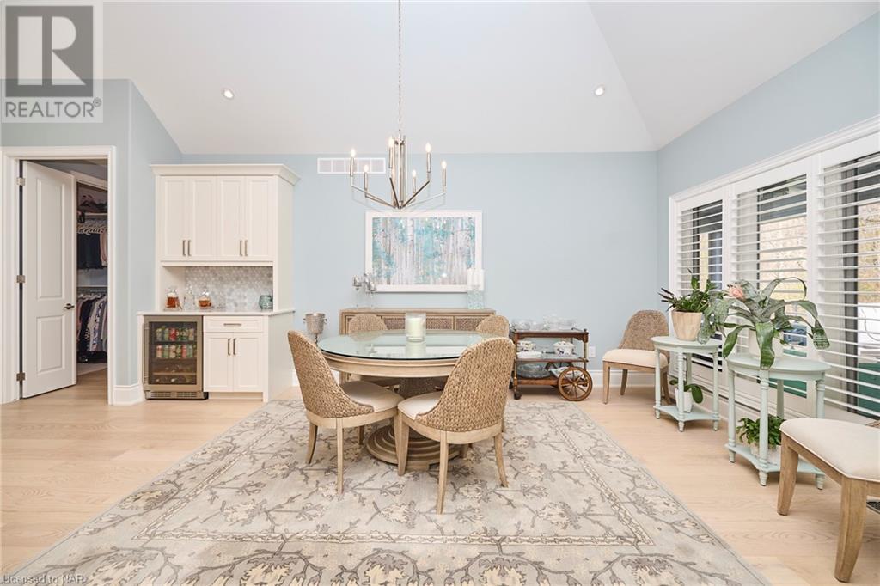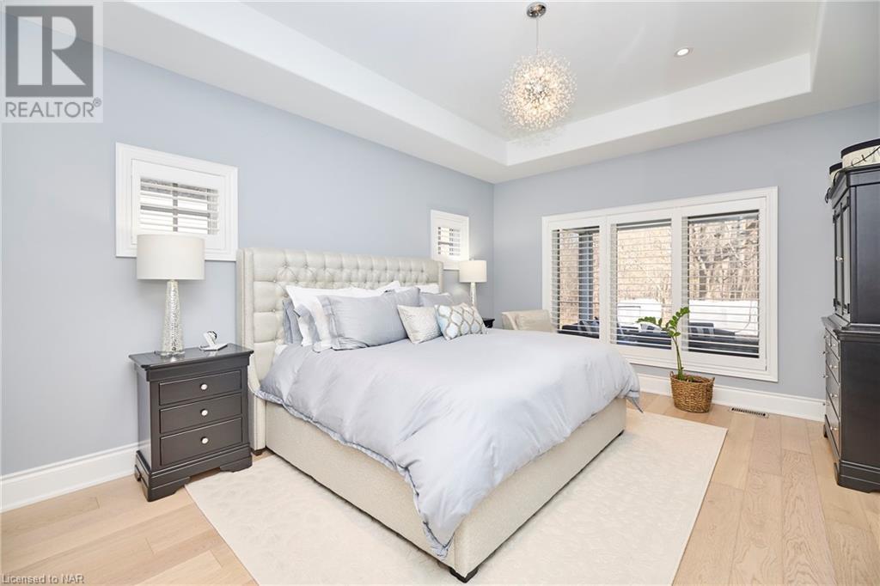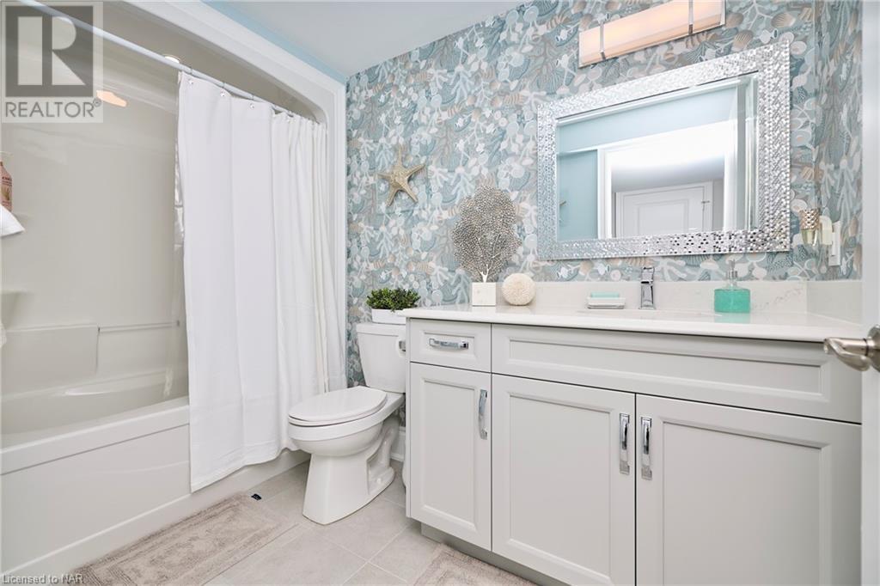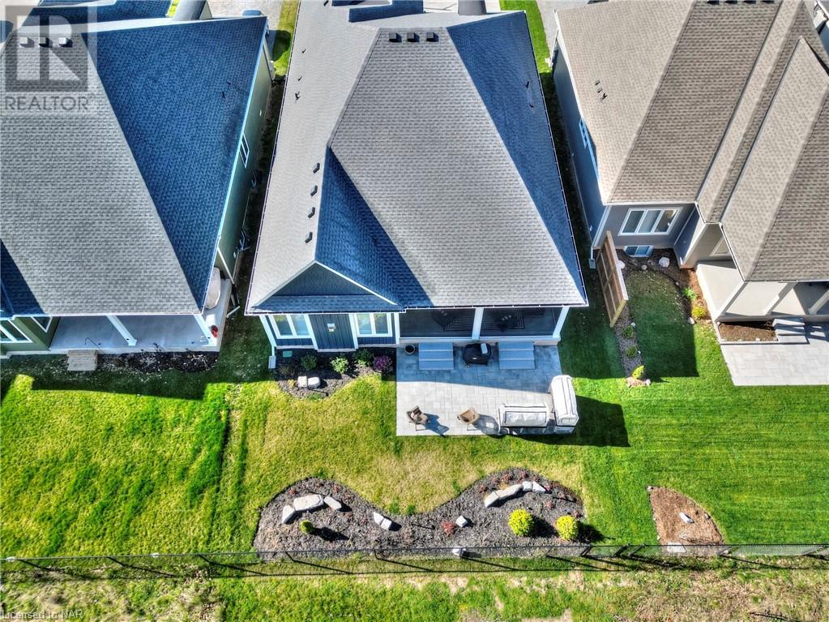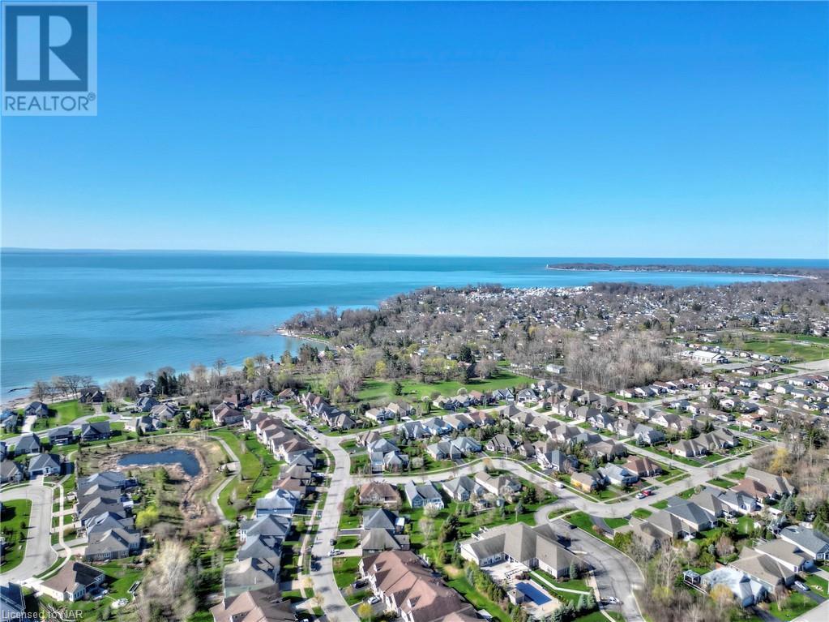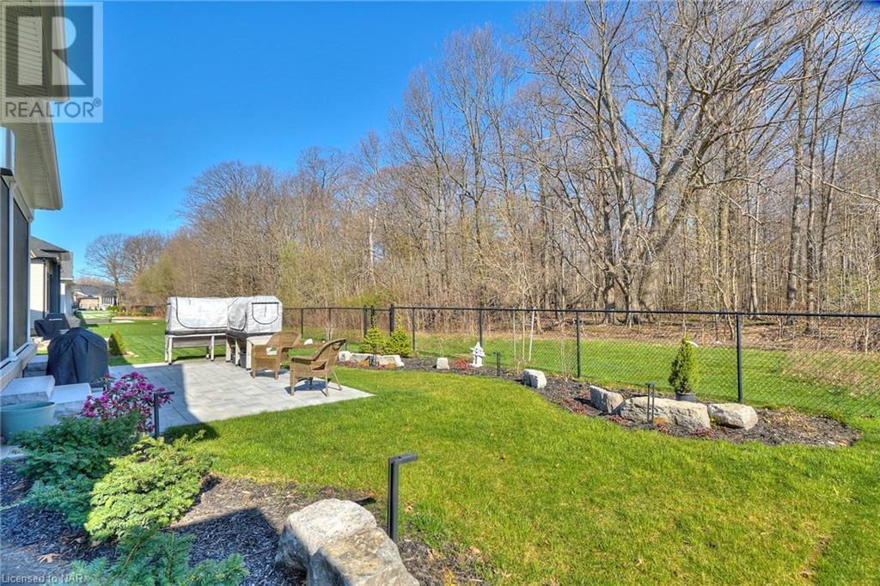3364 Whispering Woods Trail Ridgeway, Ontario L0S 1N0
$1,419,000
Welcome to your dream home in this newly developed subdivision, where meticulous attention to detail meets distinctive charm. This exceptional bungalow, nestled on a premium forest lot, offers serene, protected green views and unmatched peace and privacy, enhanced by occasional visits from deer and wild turkeys. Step inside the open-concept chef's kitchen, a culinary paradise perfect for cooking and entertaining. It boasts a massive island with a porcelain farmhouse sink, a dry bar, and a walk-through pantry with custom cabinetry and backsplash. The seamless flow into the dining and great rooms creates an inviting space that could grace the pages of a luxury magazine. Experience architectural grandeur with 9' coffered ceilings in the main entry, 10' ceilings in the bedrooms, a stunning 12' ceiling in the kitchen, and a majestic 14' vaulted ceiling in the great room. The centrepiece is a floor-to-ceiling white stone tile fireplace with a 42 linear rock gas fireplace, all bathed in natural light from elegantly placed windows. This home is packed with luxury upgrades, engineered wire-brushed oak flooring and Cambria quartz countertops throughout the kitchen and bathrooms. Custom Milestone cabinetry, custom closets throughout the home, mounted TVs, Sonos home entertainment system, alarm system, irrigation, motorized patio screens on the outdoor covered porch, Generac Whole Home Generator, Kichler landscape lighting, and in-floor heating in the upstairs bathrooms ensure maximum comfort and convenience. Live where you love! The beach is just a short walk away, the best local restaurants, shops, and cafes are only a stroll from your doorstep. Downtown Ridgeway offers a vibrant community lifestyle with many events all summer long, making every day feel like a vacation. This subdivision is more than just a place to live; it's a lifestyle. Residents cherish their community and the unique atmosphere it offers. Call today! (id:53712)
Property Details
| MLS® Number | 40601311 |
| Property Type | Single Family |
| Amenities Near By | Beach, Park, Schools, Shopping |
| Community Features | Quiet Area |
| Equipment Type | None |
| Features | Backs On Greenbelt, Conservation/green Belt, Automatic Garage Door Opener |
| Parking Space Total | 6 |
| Rental Equipment Type | None |
| Structure | Porch |
Building
| Bathroom Total | 3 |
| Bedrooms Above Ground | 2 |
| Bedrooms Below Ground | 1 |
| Bedrooms Total | 3 |
| Appliances | Dishwasher, Dryer, Microwave, Refrigerator, Stove, Washer, Window Coverings, Wine Fridge |
| Architectural Style | Bungalow |
| Basement Development | Finished |
| Basement Type | Full (finished) |
| Constructed Date | 2022 |
| Construction Style Attachment | Detached |
| Cooling Type | Central Air Conditioning |
| Exterior Finish | Other, Stone, Hardboard |
| Fire Protection | Alarm System |
| Fireplace Present | Yes |
| Fireplace Total | 1 |
| Heating Fuel | Natural Gas |
| Heating Type | Forced Air |
| Stories Total | 1 |
| Size Interior | 3190 Sqft |
| Type | House |
| Utility Water | Municipal Water |
Parking
| Attached Garage |
Land
| Acreage | No |
| Land Amenities | Beach, Park, Schools, Shopping |
| Landscape Features | Lawn Sprinkler, Landscaped |
| Sewer | Municipal Sewage System |
| Size Depth | 115 Ft |
| Size Frontage | 49 Ft |
| Size Total Text | Under 1/2 Acre |
| Zoning Description | R2 |
Rooms
| Level | Type | Length | Width | Dimensions |
|---|---|---|---|---|
| Basement | Utility Room | 18'3'' x 21'7'' | ||
| Basement | Storage | 15'7'' x 20'11'' | ||
| Basement | Bedroom | 15'3'' x 11'2'' | ||
| Basement | Family Room | 26'9'' x 16'9'' | ||
| Basement | Office | 15'2'' x 15'2'' | ||
| Basement | 4pc Bathroom | Measurements not available | ||
| Main Level | Sunroom | 16'6'' x 11'3'' | ||
| Main Level | Great Room | 26'6'' x 14'6'' | ||
| Main Level | Kitchen | 15'2'' x 9'0'' | ||
| Main Level | Pantry | Measurements not available | ||
| Main Level | Full Bathroom | Measurements not available | ||
| Main Level | Primary Bedroom | 13'0'' x 18'4'' | ||
| Main Level | 3pc Bathroom | Measurements not available | ||
| Main Level | Bedroom | 12'7'' x 13'0'' |
https://www.realtor.ca/real-estate/27000074/3364-whispering-woods-trail-ridgeway
Interested?
Contact us for more information

Nadine Hebert
Salesperson

4850 Dorchester Road #b
Niagara Falls, Ontario L2E 6N9
(905) 357-3000
www.nrcrealty.ca/









