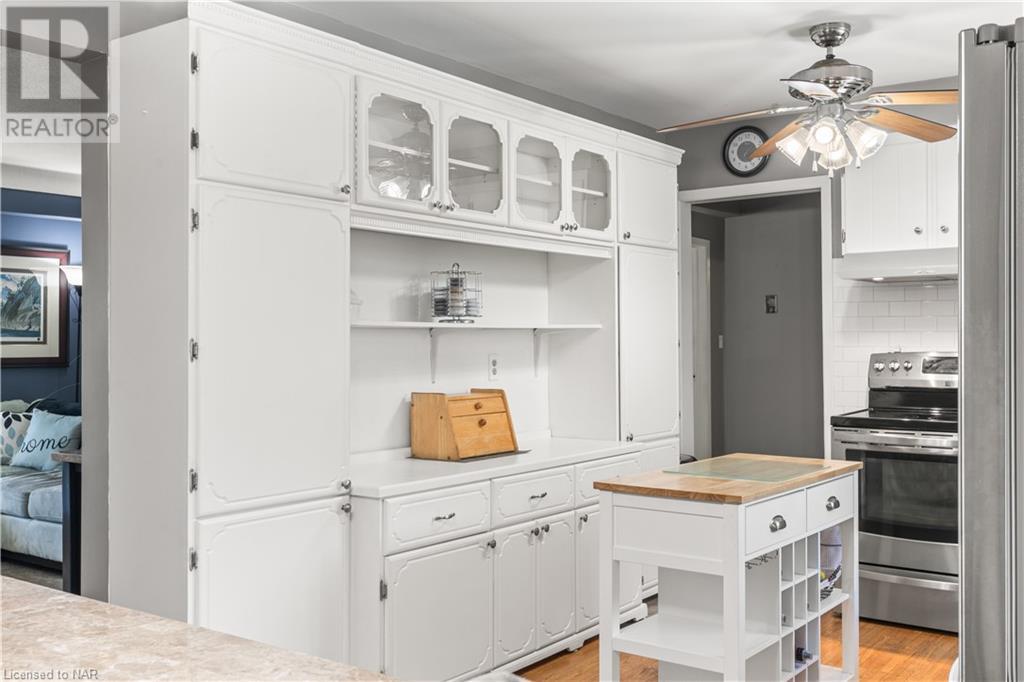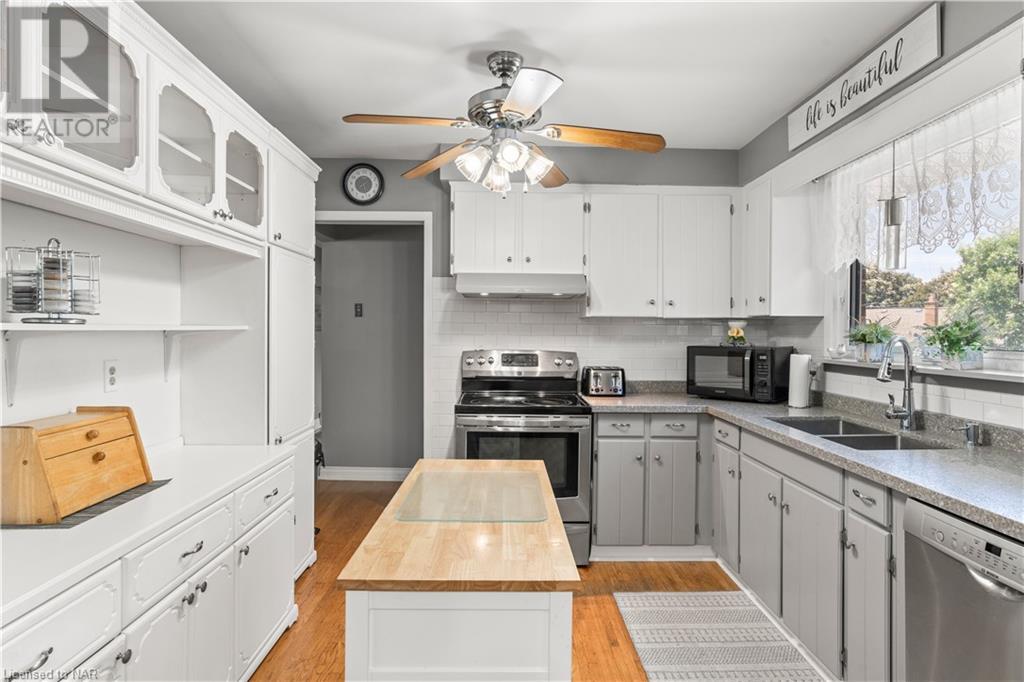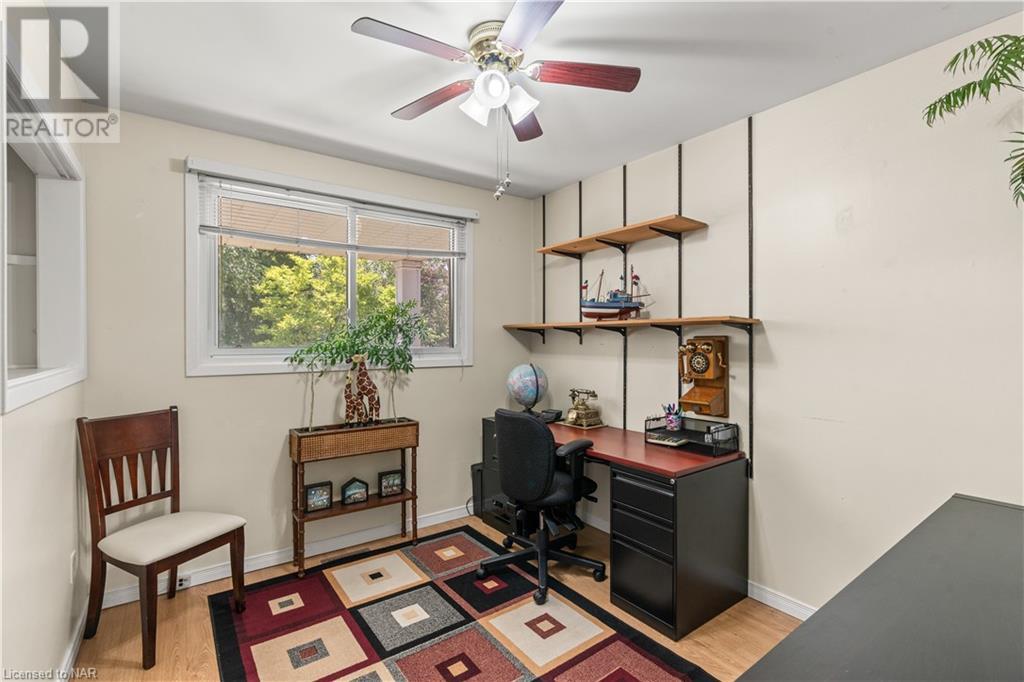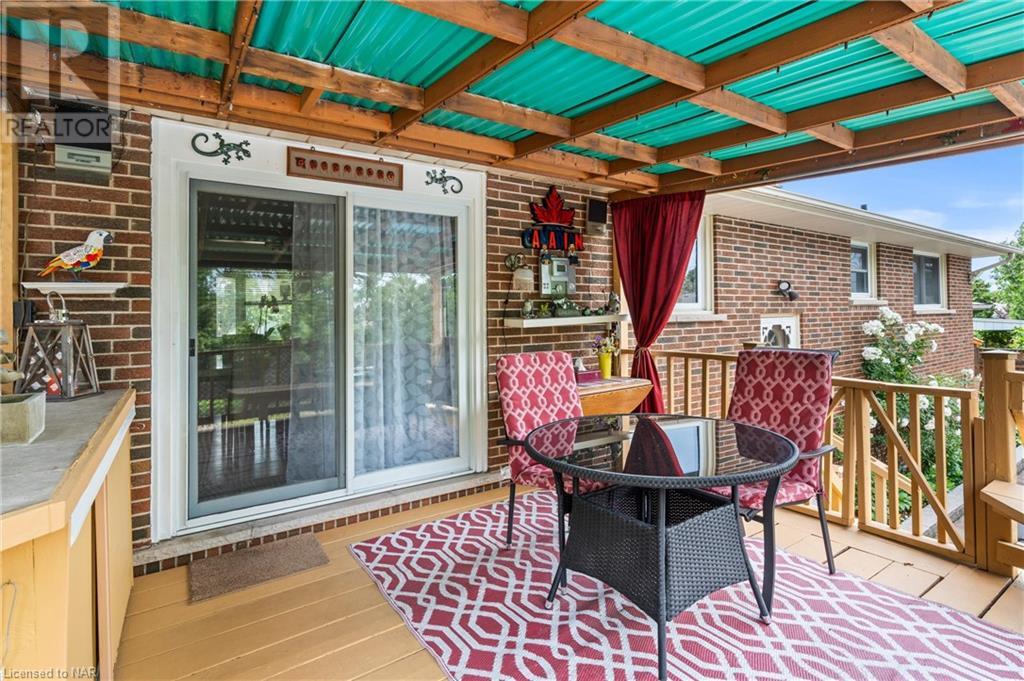33 Drury Crescent St. Catharines, Ontario L2M 6B5
$719,900
A Backyard oasis awaits here. Don't miss out on this Northend raised bungalow featuring a large inground pool 20 by 40 in a private oversized irregular pie shaped lot. Featuring 3 plus one bedrooms, two baths, central air, gas fireplace. Lower level set up for in-law (gas line for stove). Loads of storage. Motor cycle shed with hydro and concrete floor and three other sheds. Close to all amenities, walking distance two malls and minutes from QEW highway access. Pool liner approx 3 years old, pool pump approx 5 years old. Previously had second kitchen in laundry room. (id:53712)
Open House
This property has open houses!
1:00 pm
Ends at:3:00 pm
2:00 pm
Ends at:4:00 pm
Property Details
| MLS® Number | 40603001 |
| Property Type | Single Family |
| Amenities Near By | Public Transit, Schools, Shopping |
| Community Features | Quiet Area |
| Equipment Type | Water Heater |
| Features | Paved Driveway, In-law Suite |
| Parking Space Total | 4 |
| Pool Type | Inground Pool |
| Rental Equipment Type | Water Heater |
| Structure | Workshop, Shed |
Building
| Bathroom Total | 2 |
| Bedrooms Above Ground | 3 |
| Bedrooms Below Ground | 1 |
| Bedrooms Total | 4 |
| Appliances | Dishwasher, Dryer, Refrigerator, Stove, Washer |
| Architectural Style | Raised Bungalow |
| Basement Development | Finished |
| Basement Type | Full (finished) |
| Constructed Date | 1971 |
| Construction Style Attachment | Detached |
| Cooling Type | Central Air Conditioning |
| Exterior Finish | Brick, Vinyl Siding |
| Fireplace Present | Yes |
| Fireplace Total | 1 |
| Foundation Type | Poured Concrete |
| Heating Fuel | Natural Gas |
| Heating Type | Forced Air |
| Stories Total | 1 |
| Size Interior | 2392 Sqft |
| Type | House |
| Utility Water | Municipal Water |
Land
| Acreage | No |
| Fence Type | Fence |
| Land Amenities | Public Transit, Schools, Shopping |
| Landscape Features | Landscaped |
| Sewer | Municipal Sewage System |
| Size Depth | 131 Ft |
| Size Frontage | 38 Ft |
| Size Total Text | Under 1/2 Acre |
| Zoning Description | Res |
Rooms
| Level | Type | Length | Width | Dimensions |
|---|---|---|---|---|
| Lower Level | Laundry Room | 10'8'' x 10'6'' | ||
| Lower Level | 3pc Bathroom | Measurements not available | ||
| Lower Level | Recreation Room | 22'8'' x 16'0'' | ||
| Lower Level | Bedroom | 13'1'' x 31'1'' | ||
| Main Level | 4pc Bathroom | Measurements not available | ||
| Main Level | Dinette | 10'6'' x 7'5'' | ||
| Main Level | Bedroom | 9'11'' x 9'0'' | ||
| Main Level | Bedroom | 11'2'' x 9'7'' | ||
| Main Level | Primary Bedroom | 13'0'' x 10'6'' | ||
| Main Level | Kitchen | 11'4'' x 10'10'' | ||
| Main Level | Living Room | 16'0'' x 15'11'' |
Utilities
| Cable | Available |
| Electricity | Available |
| Natural Gas | Available |
| Telephone | Available |
https://www.realtor.ca/real-estate/27050399/33-drury-crescent-st-catharines
Interested?
Contact us for more information

Eva Miller
Salesperson
www.evamiller.ca/
www.facebook.com/evamiller.royallepage
www.instagram.com/evamillerthegreekgirl/

33 Maywood Ave
St. Catharines, Ontario L2R 1C5
(905) 688-4561
www.nrcrealty.ca/















































