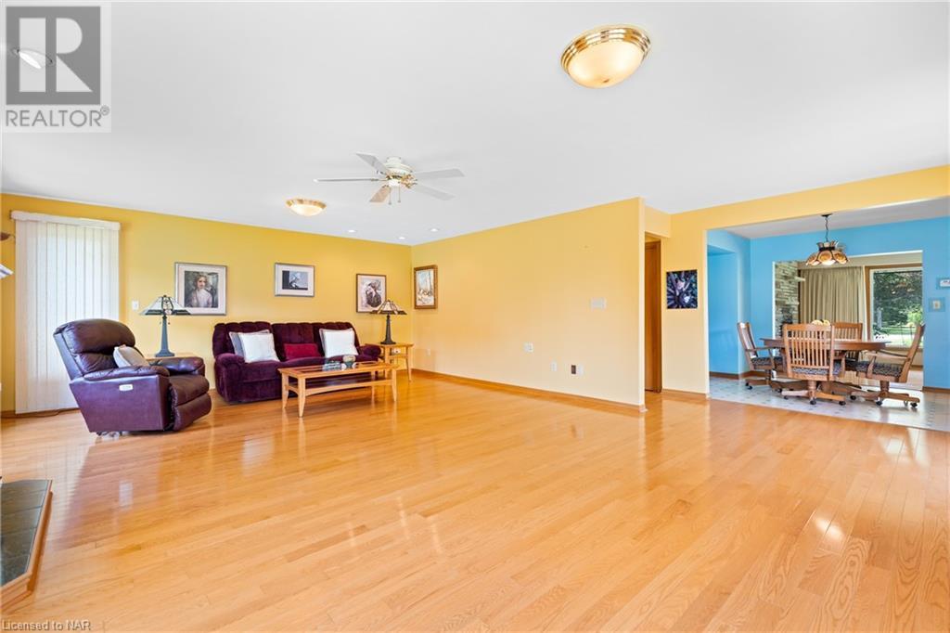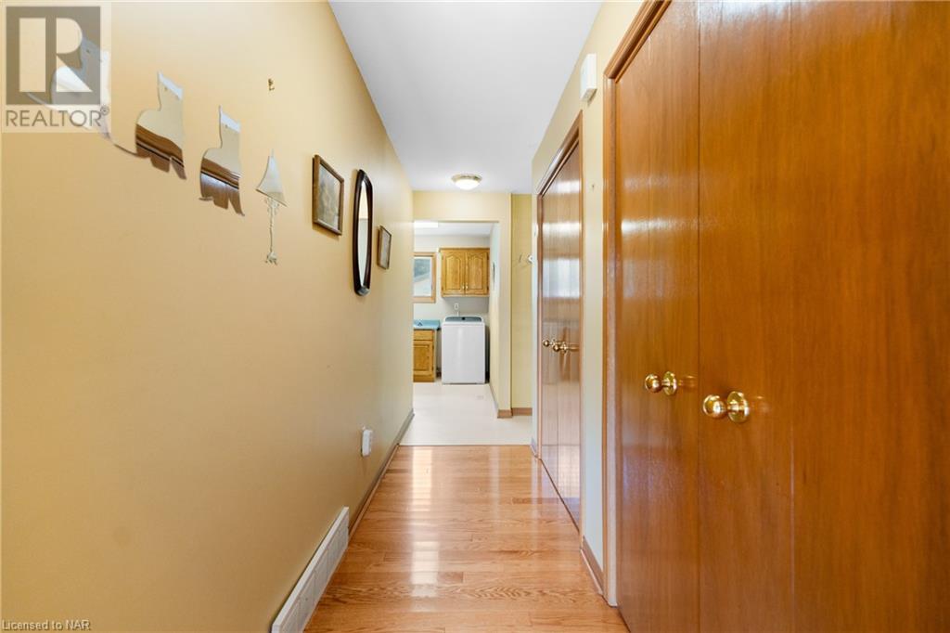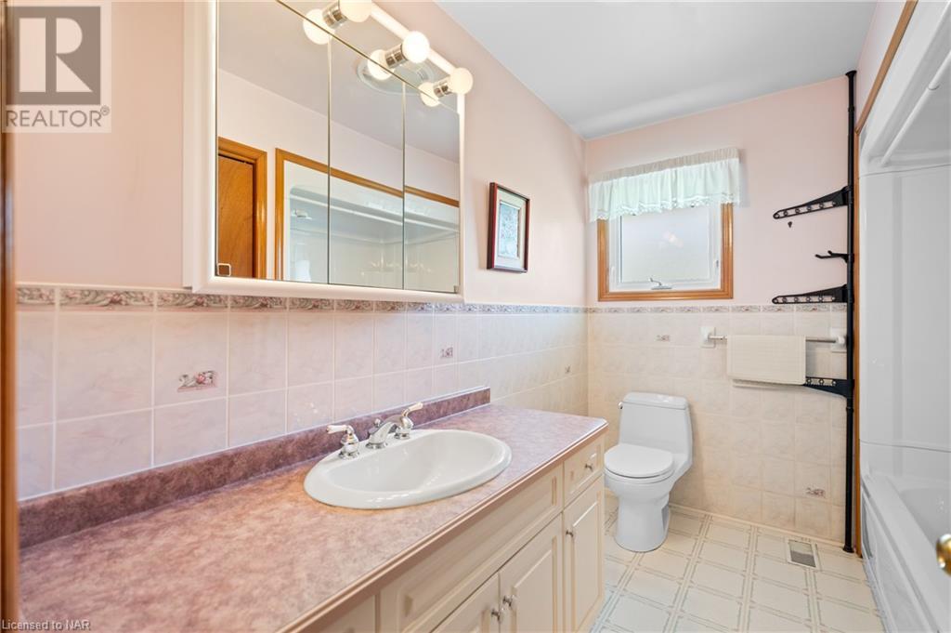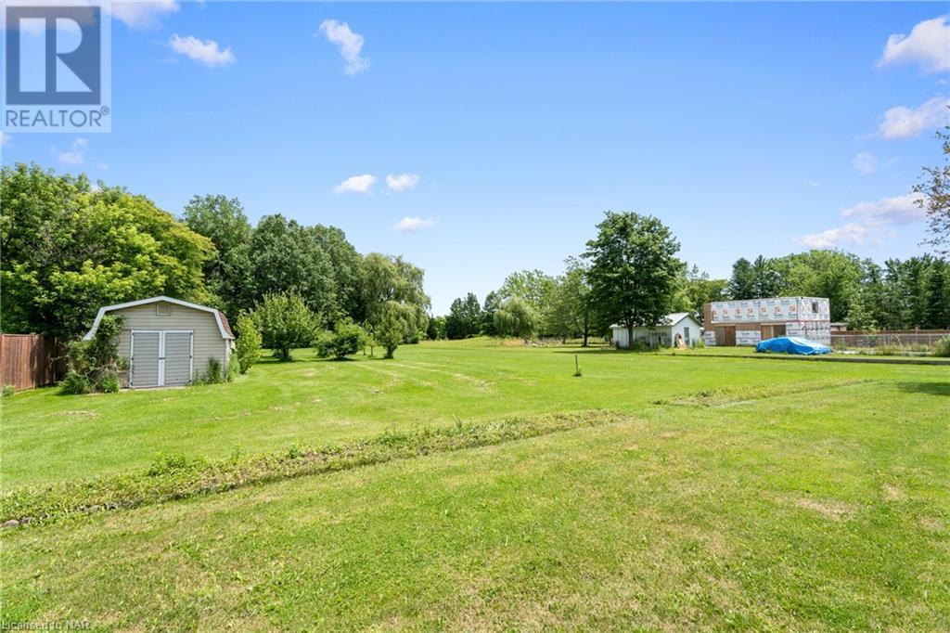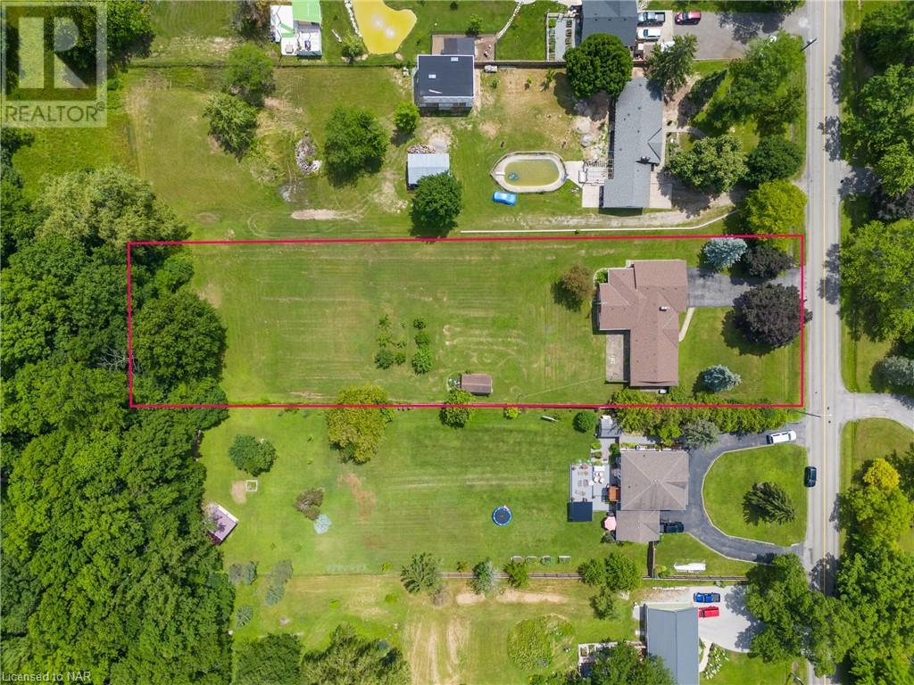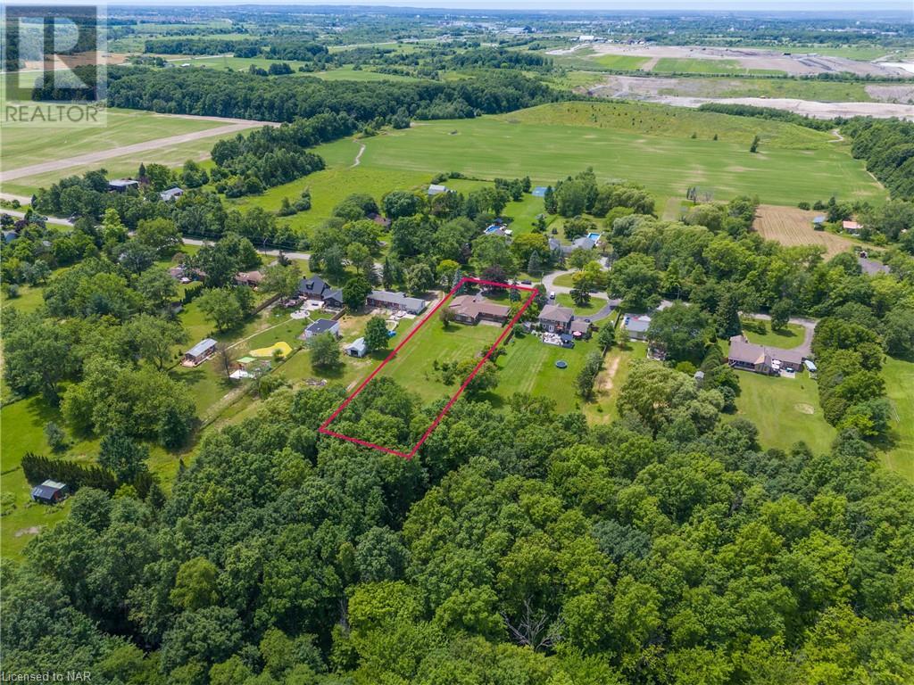3296 Garner Road Niagara Falls, Ontario L2E 6S4
$799,888
Step into this immaculate 3-bedroom all brick bungalow spanning over 2000 sqft on a serene ONE-ACRE property! This delightful home boasts a meticulously maintained interior with ample living space. Appreciate the tranquility of country living without sacrificing city convenience. Surrounded by lush trees, the home features a spacious kitchen, two living rooms with gleaming hardwood floors, three bedrooms, two full bathrooms, and plenty of windows that flood the space with natural light. The basement offers a welcoming family room and abundant storage options. Recent updates includes: Upgraded roofing shingles and Installed an owned hot water heater 2021. Added an air conditioner and upgraded ceiling insulation to R50 - Enhanced crawl space insulation to Foam R24 and basement header to R20 in 2009. Replaced vinyl aluminum siding on the storage shed in 2007 Upgraded hardwood floors in the generous living rooms, hallway, and northeastern bedroom in 2006. Installed an electric pump + wire, and fitting in the well under the big room. There is also a well with a working pump for outdoor water for lawn and garden. Conveniently located near grocery shopping, amenities, and just minutes from the QEW, this home is perfect for the next fortunate family to move in and make it their own. (id:53712)
Open House
This property has open houses!
2:00 pm
Ends at:4:00 pm
Property Details
| MLS® Number | 40615409 |
| Property Type | Single Family |
| AmenitiesNearBy | Shopping |
| Features | Country Residential |
| ParkingSpaceTotal | 10 |
Building
| BathroomTotal | 2 |
| BedroomsAboveGround | 3 |
| BedroomsTotal | 3 |
| Appliances | Dryer, Refrigerator, Stove, Washer, Garage Door Opener |
| ArchitecturalStyle | Bungalow |
| BasementDevelopment | Partially Finished |
| BasementType | Full (partially Finished) |
| ConstructionStyleAttachment | Detached |
| CoolingType | Central Air Conditioning |
| ExteriorFinish | Brick |
| FoundationType | Poured Concrete |
| HeatingFuel | Natural Gas |
| HeatingType | Forced Air |
| StoriesTotal | 1 |
| SizeInterior | 1900 Sqft |
| Type | House |
| UtilityWater | Municipal Water |
Parking
| Attached Garage |
Land
| AccessType | Highway Nearby |
| Acreage | No |
| LandAmenities | Shopping |
| Sewer | Septic System |
| SizeFrontage | 120 Ft |
| SizeTotalText | 1/2 - 1.99 Acres |
| ZoningDescription | R |
Rooms
| Level | Type | Length | Width | Dimensions |
|---|---|---|---|---|
| Basement | Games Room | 10'3'' x 8'3'' | ||
| Basement | Recreation Room | 23'10'' x 13'0'' | ||
| Main Level | 3pc Bathroom | Measurements not available | ||
| Main Level | 4pc Bathroom | Measurements not available | ||
| Main Level | Laundry Room | 9'10'' x 8'11'' | ||
| Main Level | Primary Bedroom | 12'2'' x 10'4'' | ||
| Main Level | Bedroom | 10'10'' x 11'4'' | ||
| Main Level | Bedroom | 10'10'' x 9'4'' | ||
| Main Level | Living Room | 17'3'' x 11'7'' | ||
| Main Level | Kitchen | 14'3'' x 9'4'' | ||
| Main Level | Dining Room | 10'8'' x 9'4'' | ||
| Main Level | Family Room | 24'8'' x 17'8'' |
https://www.realtor.ca/real-estate/27124065/3296-garner-road-niagara-falls
Interested?
Contact us for more information
Caterina Ficano
Salesperson
4850 Dorchester Road #b
Niagara Falls, Ontario L2E 6N9







