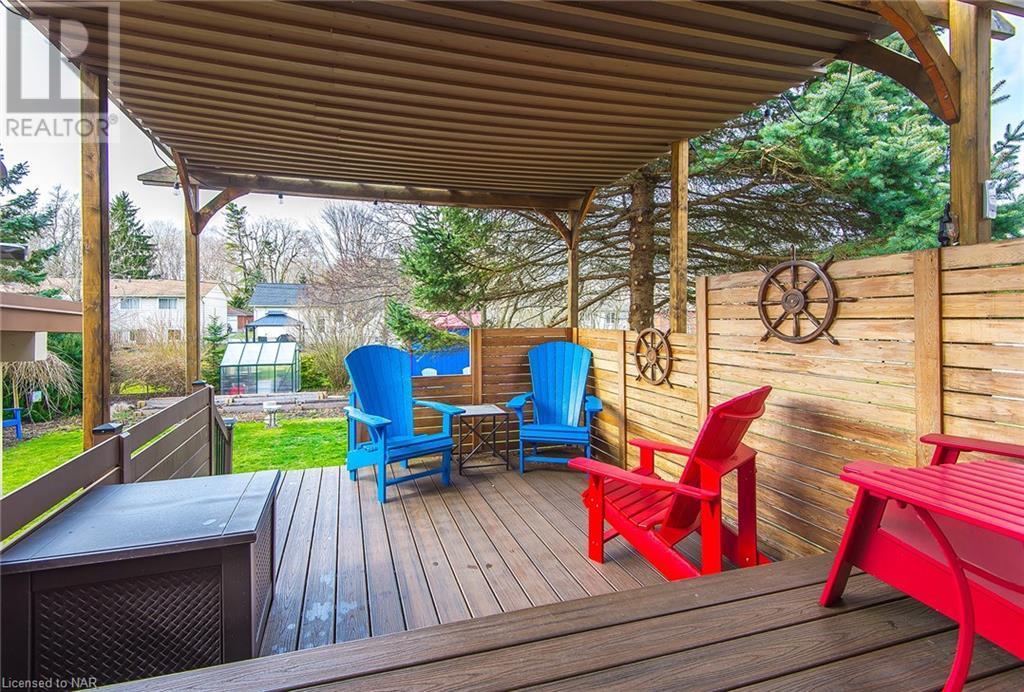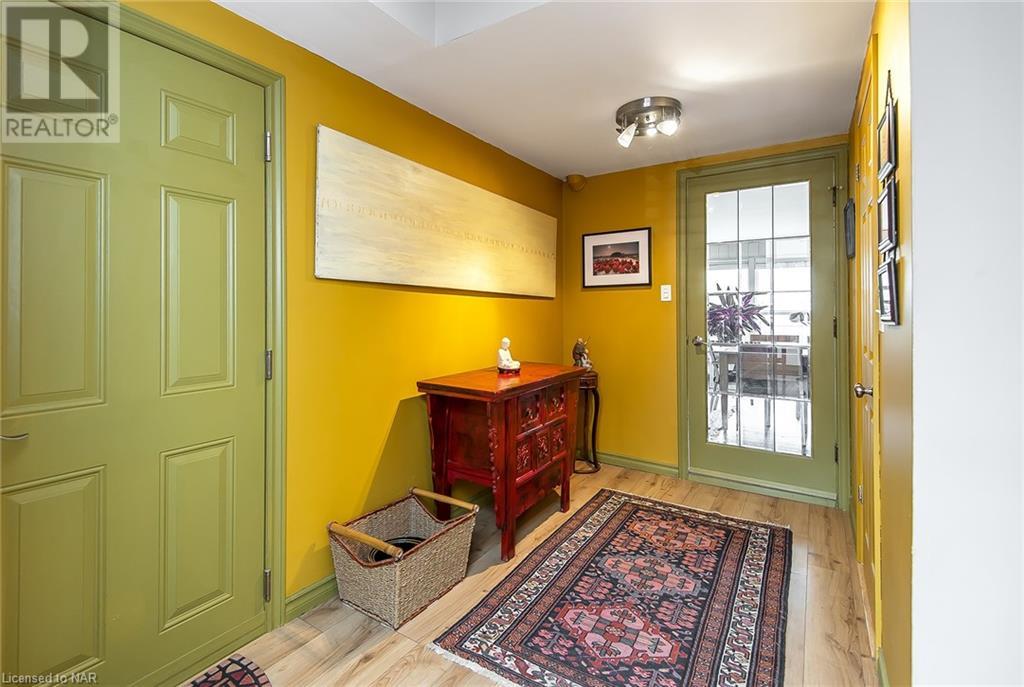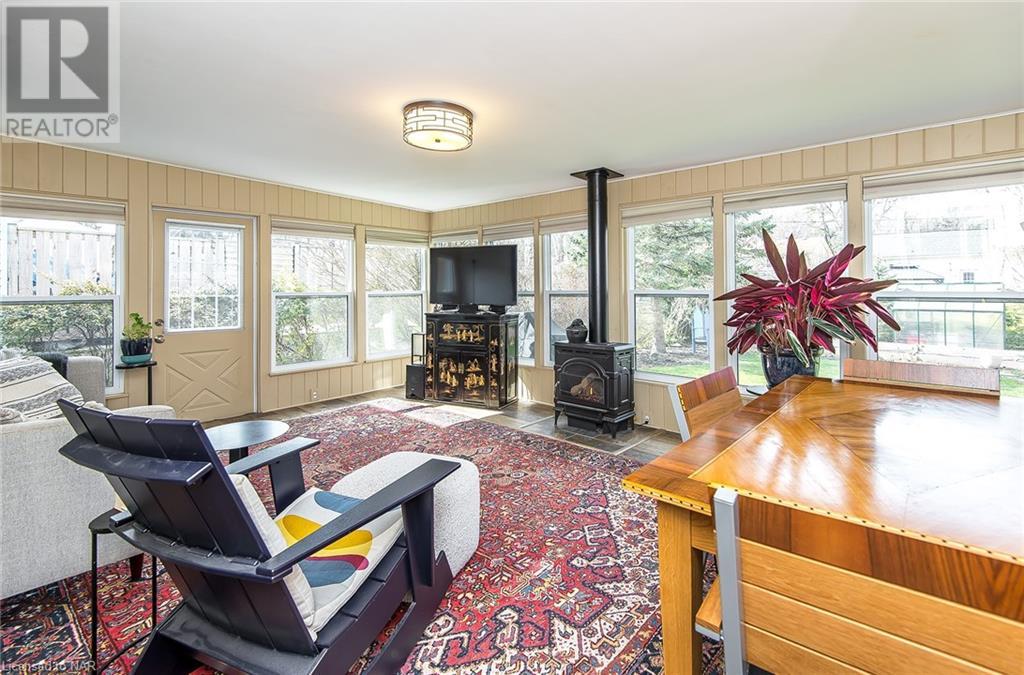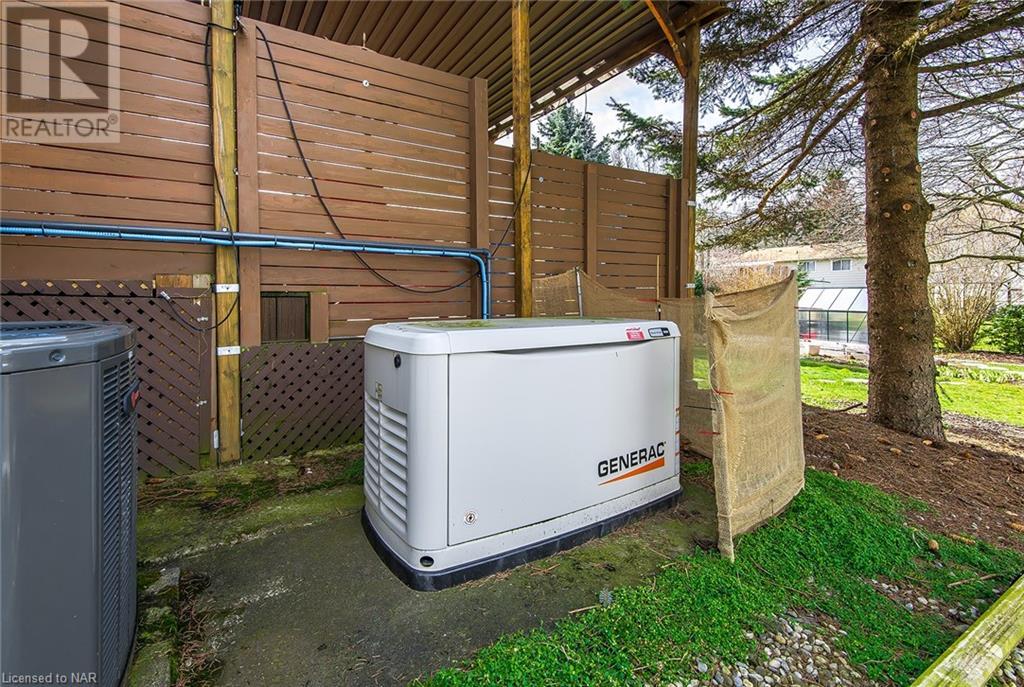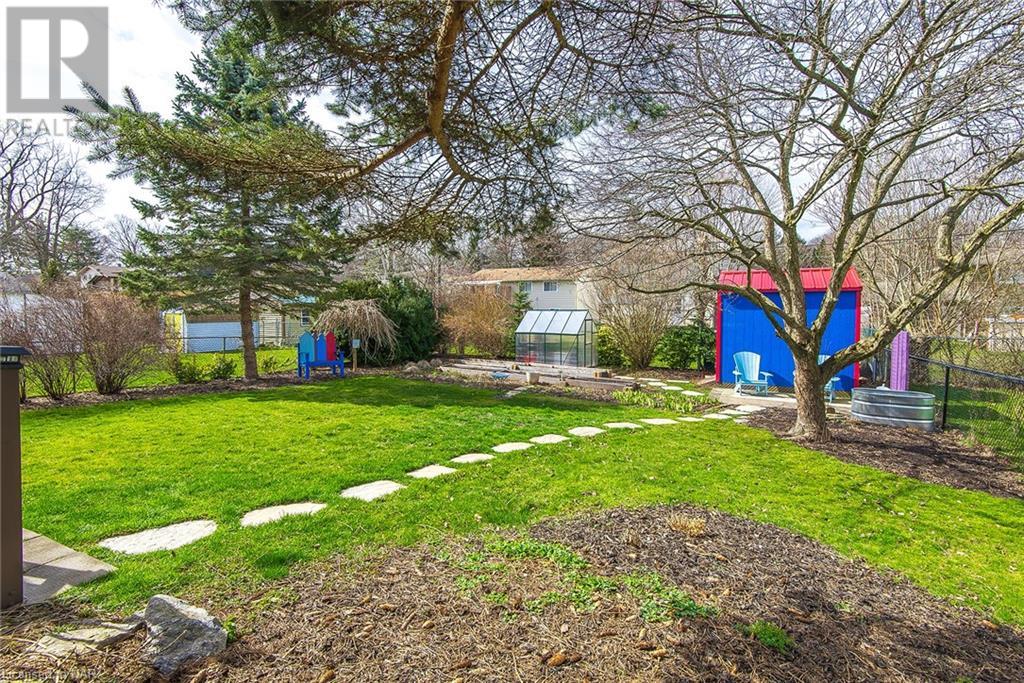32 Walnut Street Port Colborne, Ontario L3K 2T6
$659,000
Exceptional 3 Bedroom home plus den in a quiet, sought after neighborhood and absolute premium location. Enjoy walking distance to the Lake, being located close to conservation areas, beaches, biking and walking trails, Port Colborne Marina and all the fun and fishing offered by Lake Erie. This beautiful home has received endless, costly and top quality updates over the past few years. Some updates to mention a few, Furnace, Rinnai Hot Water on demand, Exposed Aggregate driveway, Central Air Conditioning Unit, Bosch Built-In Dishwasher, Dual Fuel, Gas Stove, Garage door replaced, newer shed and greenhouse in rear yard, Generac generator serving full home. Stunning, spacious and bright, 4 Season Sunroom with freestanding gas heater was totally updated and insulated in 2019. 1.5 baths. Walk out from a beautiful, bright kitchen to the composite deck with a pergola and cedar panels where you will also find easy access to a large, fenced lot with beautiful gardens for maximum appeal and enjoyment. The home qualified as Wildlife friendly in only a few short years. So much more to see and appreciate than can be descried here. The costly updates continue on and on. This is truly a home to provide ultimate pride of ownership. Located in the quaint, fun and active community of Port Colborne. Close to schools, shopping, highways and only 20 minute drive to the Peace Bridge and Canada/US border. (id:53712)
Property Details
| MLS® Number | 40601838 |
| Property Type | Single Family |
| Amenities Near By | Beach, Golf Nearby, Marina, Park, Place Of Worship, Schools, Shopping |
| Community Features | Quiet Area, School Bus |
| Equipment Type | None |
| Features | Sump Pump, Automatic Garage Door Opener |
| Parking Space Total | 7 |
| Rental Equipment Type | None |
| Structure | Greenhouse, Shed, Porch |
Building
| Bathroom Total | 2 |
| Bedrooms Above Ground | 3 |
| Bedrooms Total | 3 |
| Appliances | Dishwasher, Dryer, Microwave, Refrigerator, Water Meter, Washer, Gas Stove(s), Window Coverings, Garage Door Opener |
| Basement Development | Partially Finished |
| Basement Type | Partial (partially Finished) |
| Constructed Date | 1960 |
| Construction Style Attachment | Detached |
| Cooling Type | Central Air Conditioning |
| Exterior Finish | Brick Veneer, Vinyl Siding, See Remarks |
| Fire Protection | Smoke Detectors |
| Fireplace Present | Yes |
| Fireplace Total | 1 |
| Foundation Type | Poured Concrete |
| Half Bath Total | 1 |
| Heating Fuel | Natural Gas |
| Heating Type | Forced Air |
| Size Interior | 1203 Sqft |
| Type | House |
| Utility Water | Municipal Water |
Parking
| Attached Garage |
Land
| Access Type | Road Access, Highway Access |
| Acreage | No |
| Fence Type | Fence |
| Land Amenities | Beach, Golf Nearby, Marina, Park, Place Of Worship, Schools, Shopping |
| Landscape Features | Landscaped |
| Sewer | Municipal Sewage System |
| Size Depth | 140 Ft |
| Size Frontage | 54 Ft |
| Size Total Text | Under 1/2 Acre |
| Zoning Description | Rl1 |
Rooms
| Level | Type | Length | Width | Dimensions |
|---|---|---|---|---|
| Second Level | 4pc Bathroom | Measurements not available | ||
| Second Level | Bedroom | 11'0'' x 10'2'' | ||
| Second Level | Bedroom | 14'0'' x 10'5'' | ||
| Second Level | Primary Bedroom | 14'1'' x 11'2'' | ||
| Lower Level | 2pc Bathroom | Measurements not available | ||
| Lower Level | Sunroom | 18'1'' x 11'9'' | ||
| Lower Level | Den | 11'0'' x 9'0'' | ||
| Main Level | Eat In Kitchen | 18'5'' x 9'0'' | ||
| Main Level | Living Room | 16'3'' x 12'1'' |
Utilities
| Cable | Available |
| Natural Gas | Available |
| Telephone | Available |
https://www.realtor.ca/real-estate/27007311/32-walnut-street-port-colborne
Interested?
Contact us for more information

Mikki Roy
Salesperson

1815 Merrittville Hwy, Unit 1
Fonthill, Ontario L0S 1E6
(905) 892-0222
www.nrcrealty.ca/





