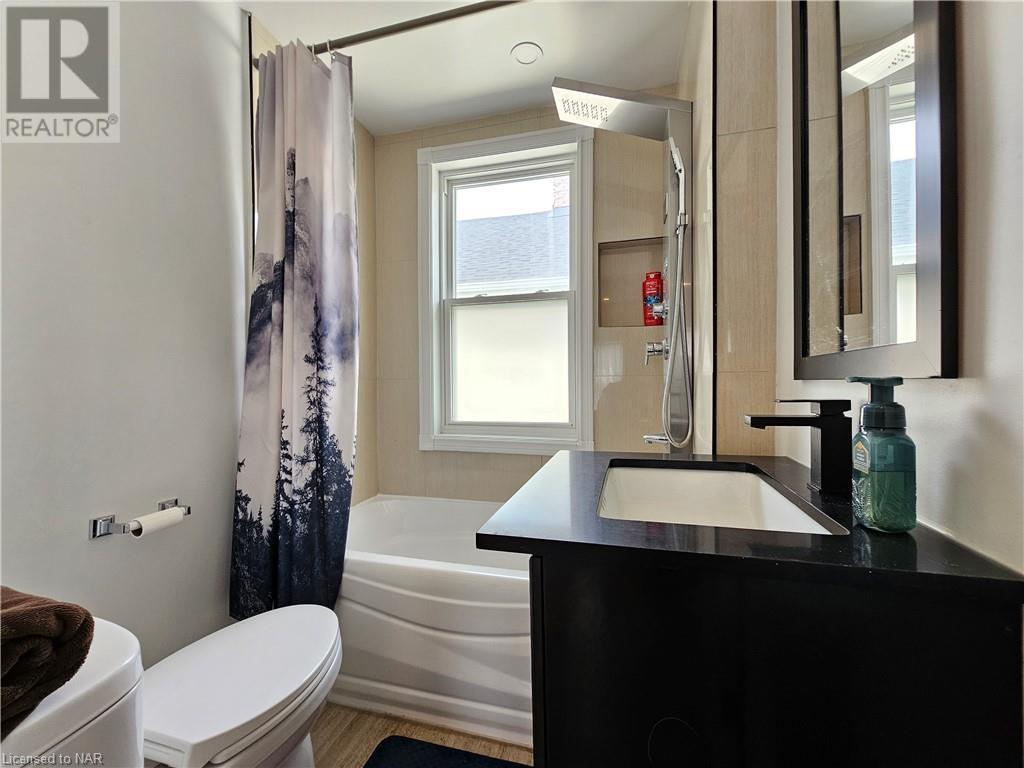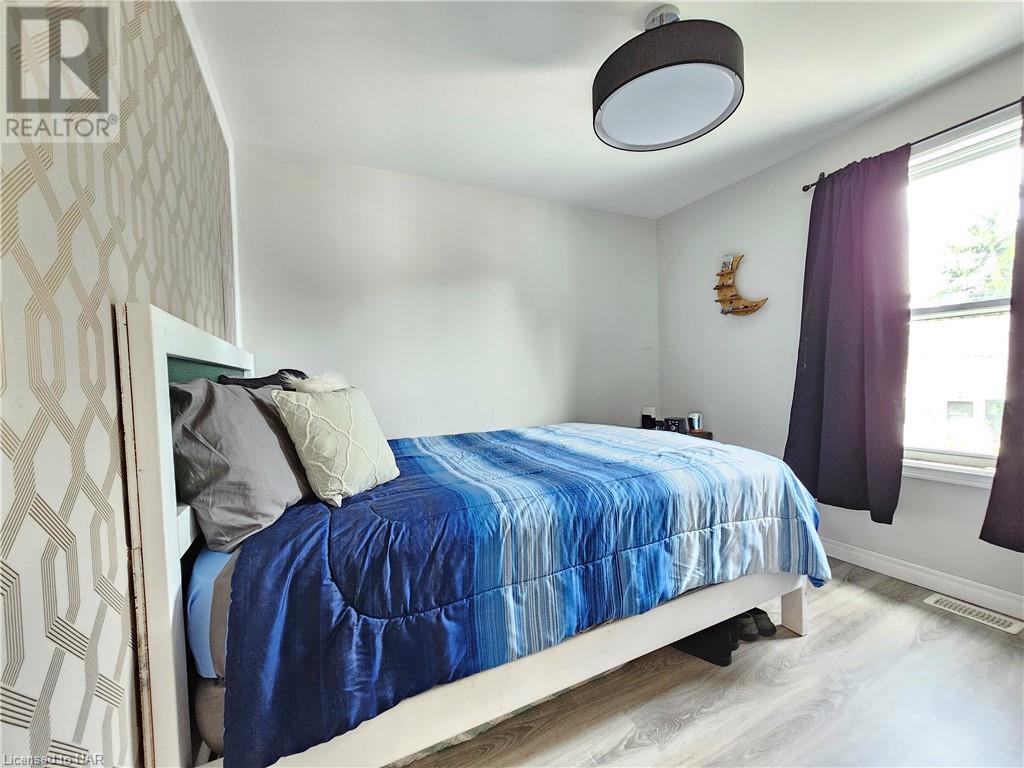32 Locust Street Welland, Ontario L3C 4J2
$474,900
Great starter home with all the big ticket items already done and features modern light fixtures, flooring, counters, and finishes throughout! Located walking distance to schools, churches, restaurants, shopping, parks, walking trails, and more! The open-concept main floor boasts a large dining area, updated kitchen with breakfast bar, all open to the livingroom, huge foyer with coat closet, and a convenient 2 piece main floor bathroom. Upstairs are two bedrooms - one with its own luxurious bathroom with soaker tub and walk-in shower - PLUS a great size den on the HUGE landing, and an additional 4 piece bathroom. Up another flight of stairs, to the 3rd floor is either a 3rd bedroom, amazing art studio, yoga studio, kids playroom, use your imagination! There is a side door to the back deck and pergola covered with beautiful wisteria vines, fenced yard with gated access to the garage/workshop. Come take a look at this one - you won't be disappointed! (id:53712)
Property Details
| MLS® Number | 40613960 |
| Property Type | Single Family |
| AmenitiesNearBy | Park, Place Of Worship, Playground, Public Transit, Schools, Shopping |
| EquipmentType | Water Heater |
| Features | Southern Exposure, Paved Driveway |
| ParkingSpaceTotal | 2 |
| RentalEquipmentType | Water Heater |
| Structure | Porch |
Building
| BathroomTotal | 3 |
| BedroomsAboveGround | 2 |
| BedroomsTotal | 2 |
| Appliances | Dishwasher, Dryer, Refrigerator, Stove, Washer, Microwave Built-in |
| ArchitecturalStyle | 2 Level |
| BasementDevelopment | Unfinished |
| BasementType | Full (unfinished) |
| ConstructedDate | 1915 |
| ConstructionStyleAttachment | Detached |
| CoolingType | Central Air Conditioning |
| ExteriorFinish | Aluminum Siding, Stone, Stucco |
| FireProtection | None |
| FoundationType | Stone |
| HalfBathTotal | 1 |
| HeatingFuel | Natural Gas |
| HeatingType | Forced Air |
| StoriesTotal | 2 |
| SizeInterior | 1371 Sqft |
| Type | House |
| UtilityWater | Municipal Water |
Parking
| Detached Garage |
Land
| AccessType | Road Access |
| Acreage | No |
| FenceType | Fence |
| LandAmenities | Park, Place Of Worship, Playground, Public Transit, Schools, Shopping |
| Sewer | Municipal Sewage System |
| SizeDepth | 98 Ft |
| SizeFrontage | 30 Ft |
| SizeIrregular | 0.067 |
| SizeTotal | 0.067 Ac|under 1/2 Acre |
| SizeTotalText | 0.067 Ac|under 1/2 Acre |
| ZoningDescription | Rl2 |
Rooms
| Level | Type | Length | Width | Dimensions |
|---|---|---|---|---|
| Second Level | Den | 10'1'' x 7'5'' | ||
| Second Level | Full Bathroom | 9'9'' x 5'9'' | ||
| Second Level | Bedroom | 9'1'' x 9'1'' | ||
| Second Level | Bedroom | 9'10'' x 8'4'' | ||
| Second Level | 4pc Bathroom | 5'9'' x 5'3'' | ||
| Third Level | Bonus Room | 18'5'' x 10'0'' | ||
| Basement | Other | Measurements not available | ||
| Main Level | Kitchen | 10'8'' x 9'7'' | ||
| Main Level | Dining Room | 8'7'' x 7'4'' | ||
| Main Level | Living Room | 18'3'' x 9'8'' | ||
| Main Level | 2pc Bathroom | Measurements not available | ||
| Main Level | Foyer | 14'7'' x 4'6'' |
https://www.realtor.ca/real-estate/27129442/32-locust-street-welland
Interested?
Contact us for more information
Christine Raby
Broker
1815 Merrittville Hwy, Unit 1
Fonthill, Ontario L0S 1E6
Rick Raby
Salesperson
1815 Merrittville Hwy, Unit 1
Fonthill, Ontario L0S 1E6































