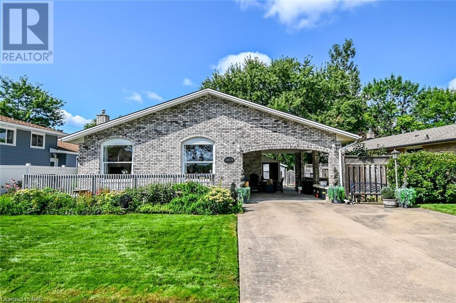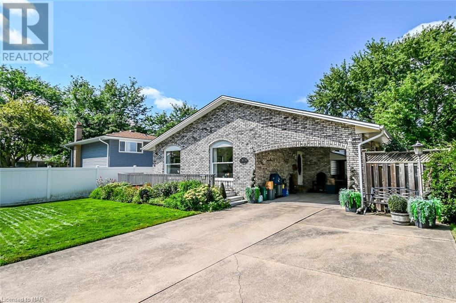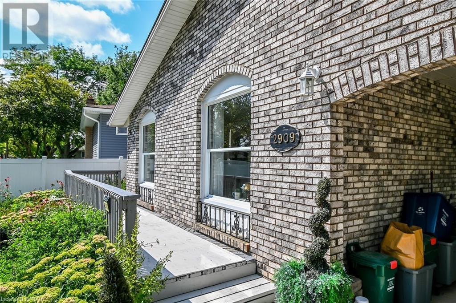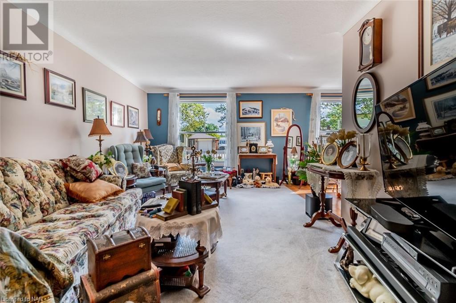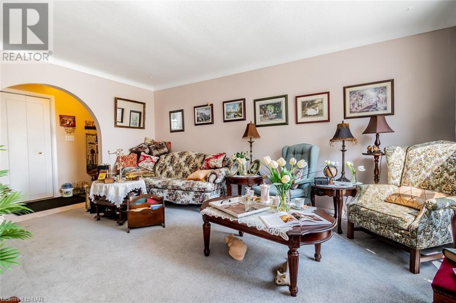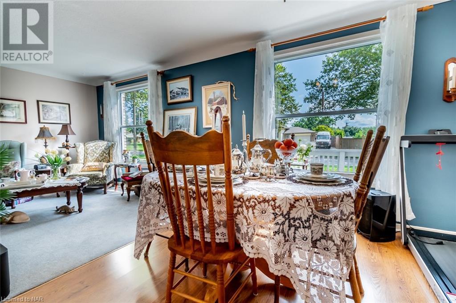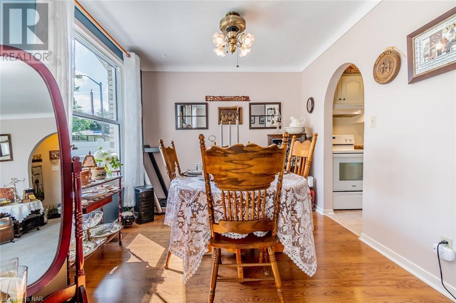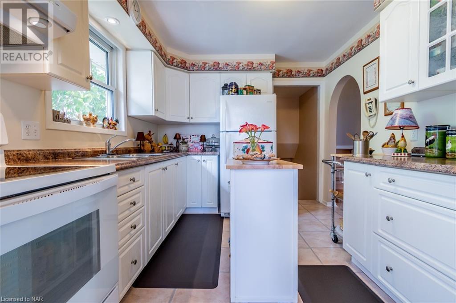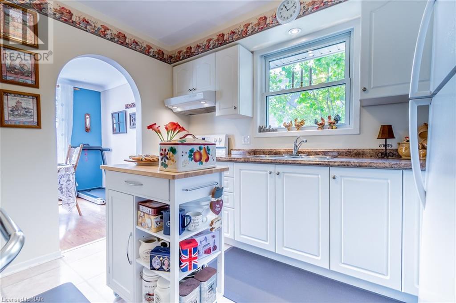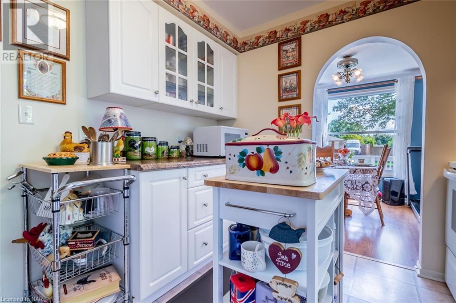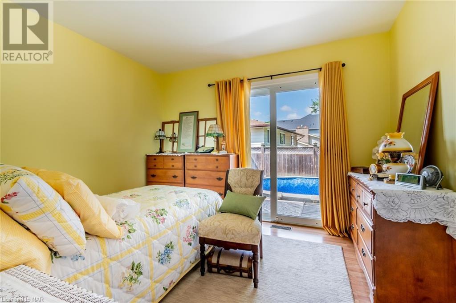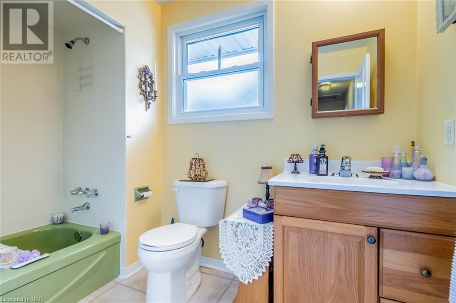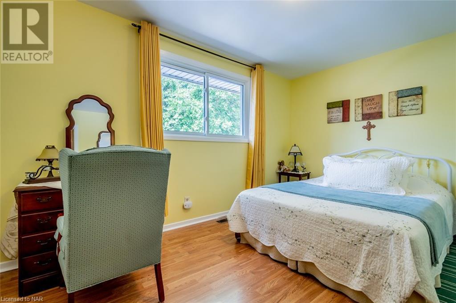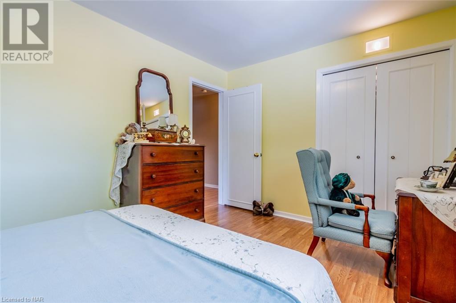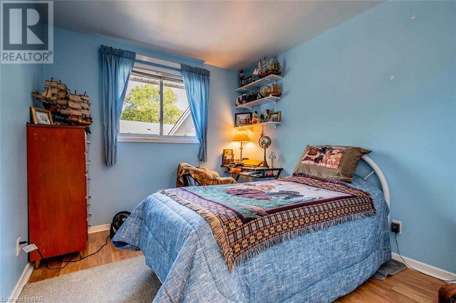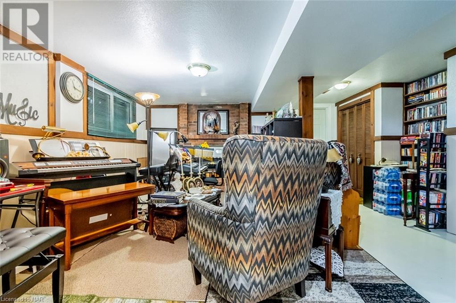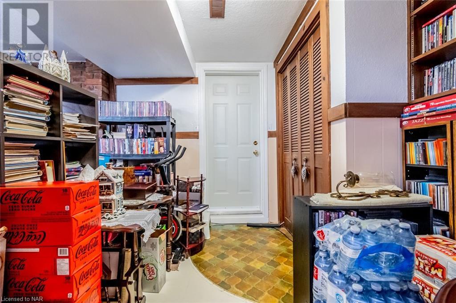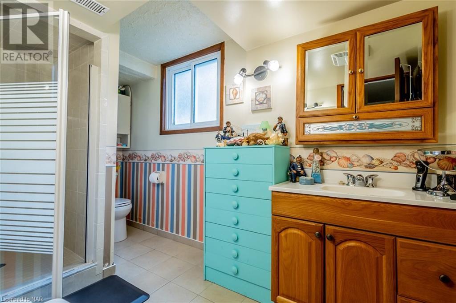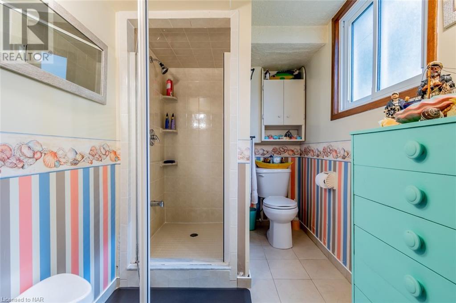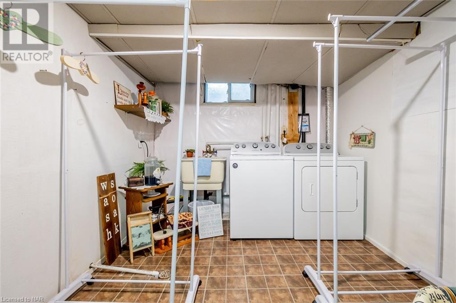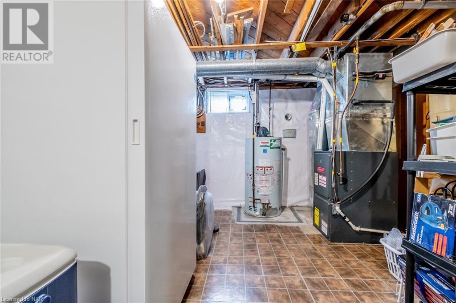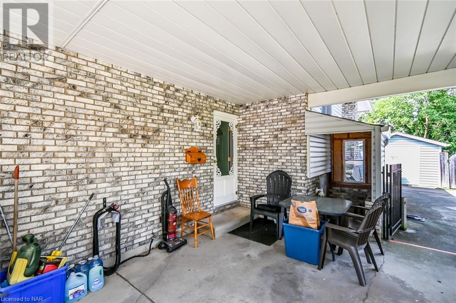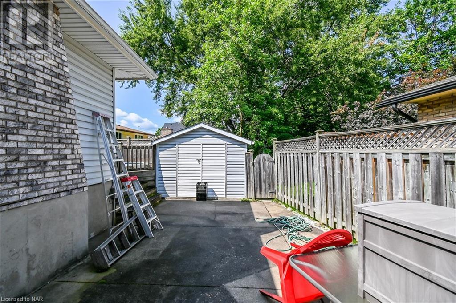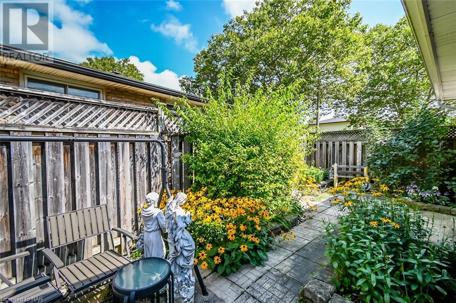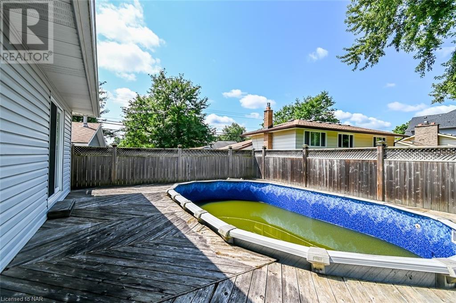2909 Henley Avenue Niagara Falls, Ontario L2J 3M3
$599,900
Beautifully maintained 4 level backsplit in excellent North End Niagara location. 3 bedrooms, 2 baths. 3rd level complete with large family room, 3 pc bathroom (over-sized walk in shower) Walk up to impressive concrete patio and backyard. 4th level almost totally finished - bonus room, large laundry room plus utility area with tons of storage space. Totally updated interior, kitchen redone, flooring through-out. Windows 06’, shingles 09’, furnace and air replaced, 100 amp breakers. Above ground 12’ x 24’ pool Pump and filter 2013-14, cedar deck and pool enclosure. Large carport used as supersized covered patio through till Fall. Well landscaped grounds, 10’ x 10’ maintenance free shed with hydro. Beautiful family home, close to schools, shopping and quick access to highway and bridge to the US. Don’t miss this one. (id:53712)
Property Details
| MLS® Number | 40575425 |
| Property Type | Single Family |
| Amenities Near By | Hospital, Park, Place Of Worship, Playground, Public Transit, Schools |
| Community Features | Quiet Area, School Bus |
| Equipment Type | Water Heater |
| Parking Space Total | 3 |
| Pool Type | Above Ground Pool |
| Rental Equipment Type | Water Heater |
| Structure | Shed |
Building
| Bathroom Total | 2 |
| Bedrooms Above Ground | 3 |
| Bedrooms Total | 3 |
| Appliances | Central Vacuum, Freezer, Refrigerator, Stove, Hood Fan, Window Coverings |
| Basement Development | Finished |
| Basement Type | Full (finished) |
| Constructed Date | 1974 |
| Construction Style Attachment | Detached |
| Cooling Type | Central Air Conditioning |
| Exterior Finish | Brick Veneer, Vinyl Siding |
| Fire Protection | Smoke Detectors |
| Fireplace Present | Yes |
| Fireplace Total | 1 |
| Foundation Type | Poured Concrete |
| Heating Fuel | Natural Gas |
| Heating Type | Forced Air |
| Size Interior | 1880 |
| Type | House |
| Utility Water | Municipal Water |
Land
| Access Type | Highway Nearby |
| Acreage | No |
| Fence Type | Fence |
| Land Amenities | Hospital, Park, Place Of Worship, Playground, Public Transit, Schools |
| Sewer | Municipal Sewage System |
| Size Depth | 93 Ft |
| Size Frontage | 63 Ft |
| Size Total Text | Under 1/2 Acre |
| Zoning Description | Res |
Rooms
| Level | Type | Length | Width | Dimensions |
|---|---|---|---|---|
| Second Level | 4pc Bathroom | Measurements not available | ||
| Second Level | Bedroom | 10'0'' x 9'10'' | ||
| Second Level | Bedroom | 10'10'' x 9'6'' | ||
| Second Level | Primary Bedroom | 13'6'' x 9'8'' | ||
| Basement | Utility Room | 20'6'' x 7'6'' | ||
| Basement | Laundry Room | 8'6'' x 9'6'' | ||
| Basement | Bonus Room | 12'4'' x 7'8'' | ||
| Lower Level | 3pc Bathroom | Measurements not available | ||
| Lower Level | Family Room | 16'4'' x 16'6'' | ||
| Main Level | Kitchen | 11'0'' x 9'3'' | ||
| Main Level | Dining Room | 9'3'' x 9'9'' | ||
| Main Level | Living Room | 11'2'' x 16'4'' |
https://www.realtor.ca/real-estate/26784359/2909-henley-avenue-niagara-falls
Interested?
Contact us for more information
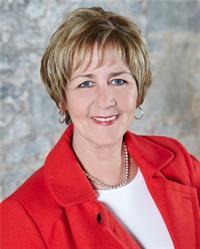
Karen A. Nestler
Salesperson
www.royallepage.ca/nestler

4850 Dorchester Road #b
Niagara Falls, Ontario L2E 6N9
(905) 357-3000
www.nrcrealty.ca/

