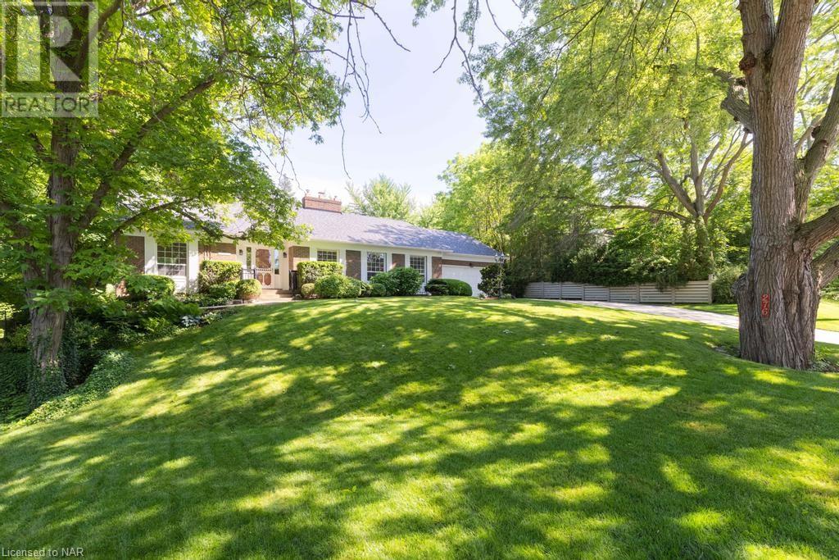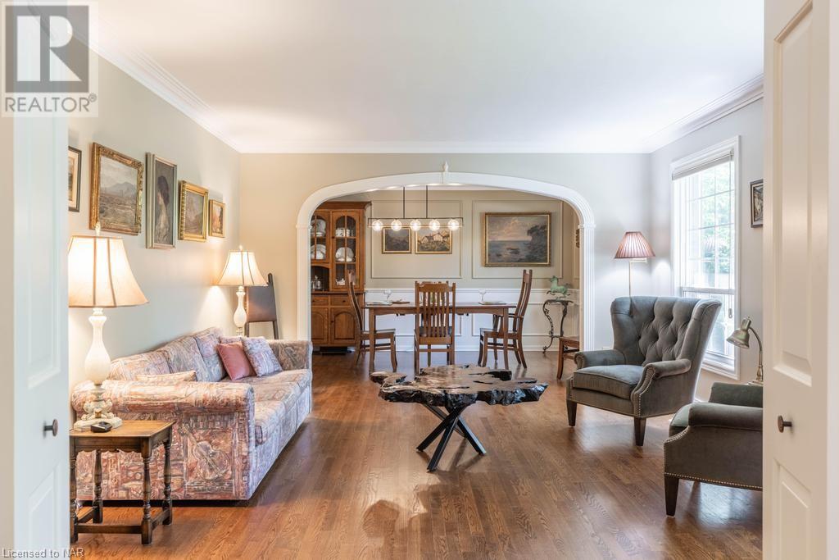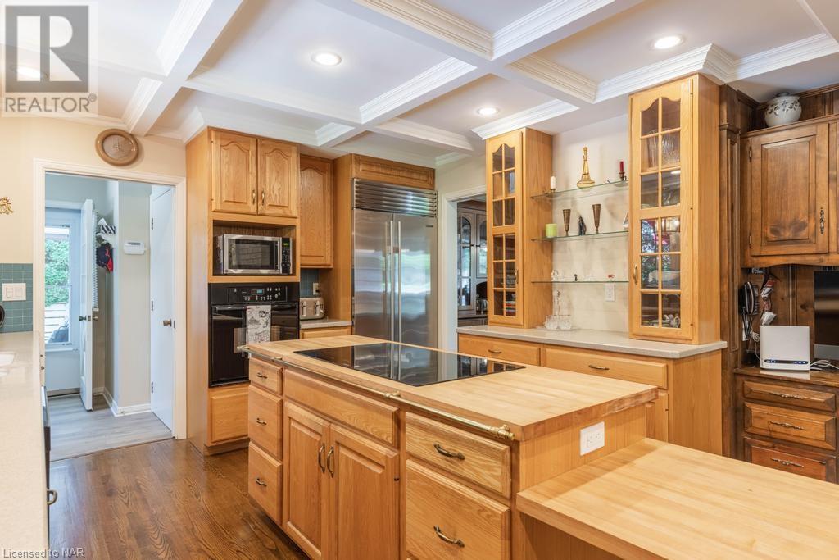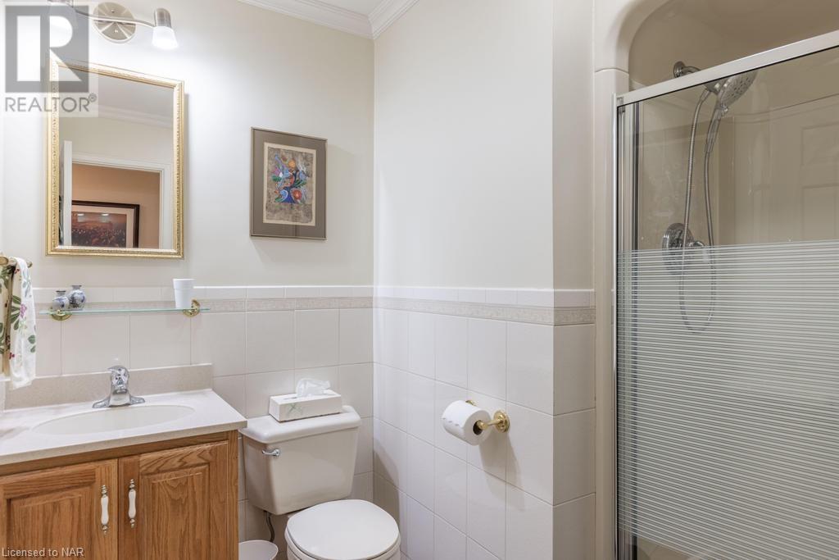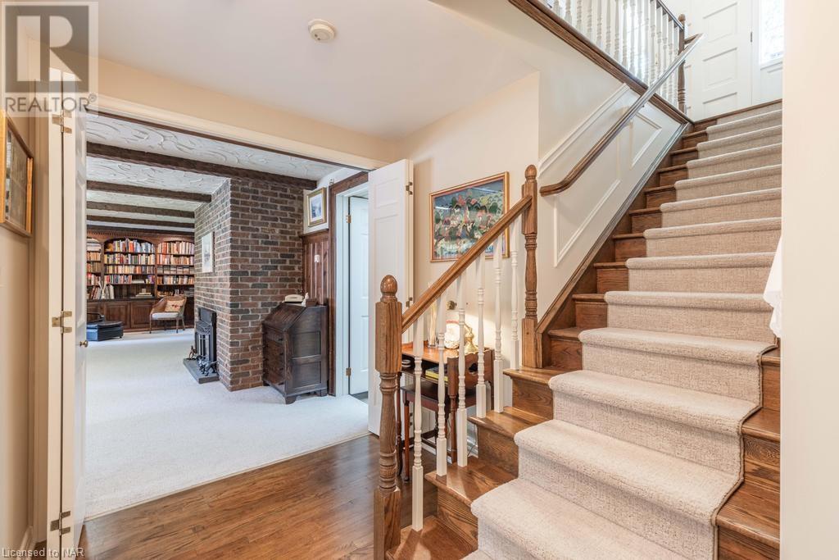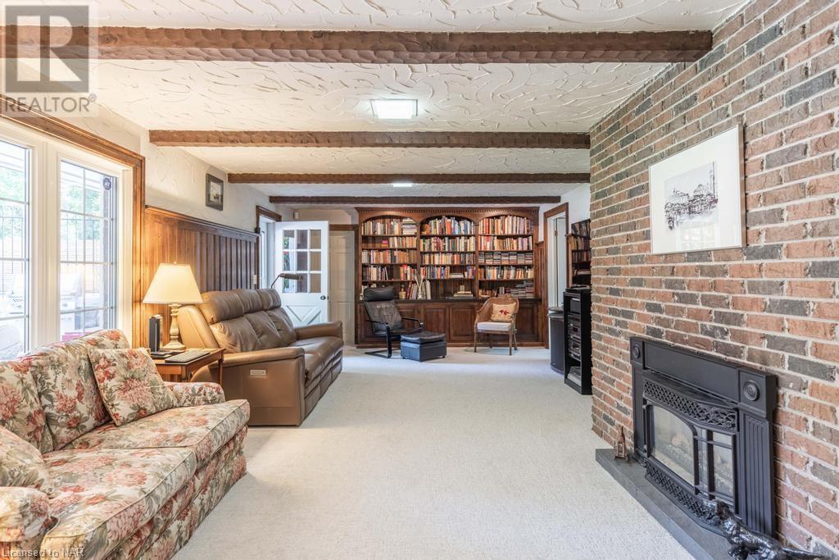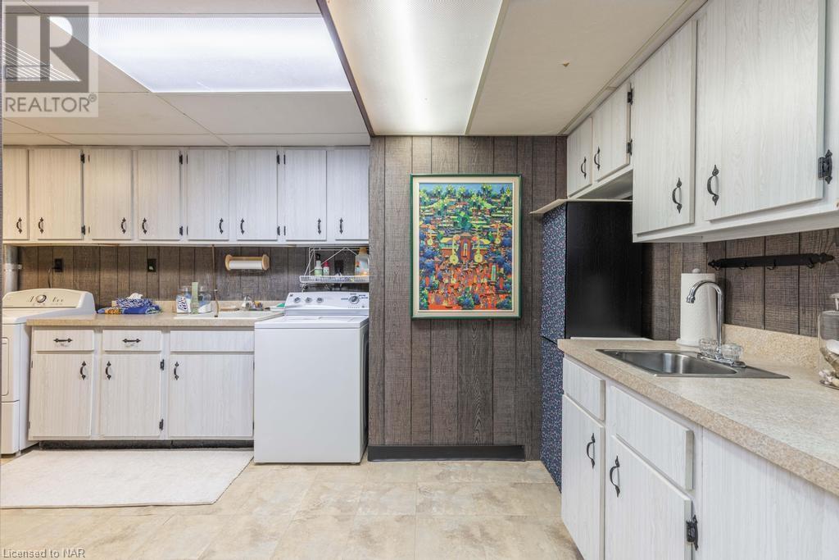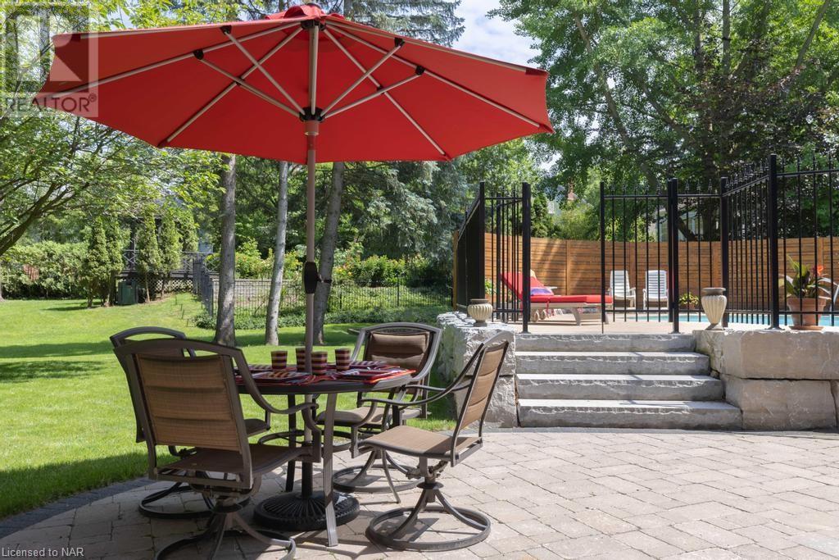276 Mississagua Street Niagara-On-The-Lake, Ontario L0S 1J0
$1,789,000
An Entertainer’s Dream! Spectacular Backyard Oasis featuring complete transformation of Pool. Bordering 1 Mile Creek, this very special Ranch Bungalow offers ideal generational living with 2 complete floors featuring 2 Bdrms up, 2 Bdrms on the lower level and both with large spacious living areas. Excellent location, Steps from Shops, Restaurants and the Theatre. Delightful curb appeal of gardens, handsome armour stone and an elegant stone driveway is just the start. The floor plan has a wonderful flow. At the front of the home, a large and sunny Living Rm leads to a separate formal dining Rm. The kitchen is close at hand featuring a bounty of cabinet space, countertops, built in appliances incl. Sub Zero Fridge & new 36” Bosch cooktop and views one dreams about, but are now real! Inviting in-ground pool, impressive armour stone, several patio/sitting areas, graceful lawns under the canopy of Majestic trees and a delightful garden Shed w/ new roof meet the eye. The Kitchen shares the back of the house with a family room complete with wood burning fireplace and a Cathedral ceiling sunroom dinette, that leads to a Timber Trex balcony with a lovely red Awning overlooking the backyard. You will never stop gazing outside! The Bedroom wing offers a Master with 3pc ensuite overlooking the backyard and a guest Bdrm with 3pc Bth just down the hall. Downstairs is a very nice surprise with 2 more Bdrms at ground level each with big bright windows, a 4pc Wshrm, a very inviting Rec Room w a gas fireplace, and laundry, storage and good sized cold rm. Easy access to the backyard and covered patio is offered by a ground level door. Once a Bed and Breakfast or ideal as a family home. Double car garage, driveway wide enough to allow for 3 pt turn, Mudroom leads to 1 of 2 BBQ decks & another covered sitting area. Upgrades and features are too many to list. Please ask for supplement. Lower level Bdrm, 4PC, Rec rm included in main floor sqft. Pride of Ownership. Must be seen. (id:53712)
Property Details
| MLS® Number | 40602341 |
| Property Type | Single Family |
| Amenities Near By | Beach, Golf Nearby, Place Of Worship, Public Transit, Shopping |
| Community Features | Community Centre |
| Equipment Type | None |
| Features | Skylight, Automatic Garage Door Opener |
| Parking Space Total | 9 |
| Pool Type | Inground Pool |
| Rental Equipment Type | None |
| Structure | Shed |
| View Type | View Of Water |
Building
| Bathroom Total | 3 |
| Bedrooms Above Ground | 2 |
| Bedrooms Below Ground | 2 |
| Bedrooms Total | 4 |
| Appliances | Dishwasher, Dryer, Microwave, Oven - Built-in, Refrigerator, Stove, Washer, Window Coverings, Garage Door Opener |
| Architectural Style | Bungalow |
| Basement Development | Finished |
| Basement Type | Full (finished) |
| Constructed Date | 1970 |
| Construction Style Attachment | Detached |
| Cooling Type | Central Air Conditioning |
| Exterior Finish | Brick Veneer, Vinyl Siding |
| Fire Protection | Smoke Detectors, Alarm System |
| Fireplace Fuel | Wood |
| Fireplace Present | Yes |
| Fireplace Total | 2 |
| Fireplace Type | Other - See Remarks |
| Fixture | Ceiling Fans |
| Foundation Type | Poured Concrete |
| Heating Fuel | Natural Gas |
| Heating Type | Forced Air |
| Stories Total | 1 |
| Size Interior | 3199 Sqft |
| Type | House |
| Utility Water | Municipal Water |
Parking
| Attached Garage |
Land
| Acreage | No |
| Fence Type | Partially Fenced |
| Land Amenities | Beach, Golf Nearby, Place Of Worship, Public Transit, Shopping |
| Landscape Features | Landscaped |
| Sewer | Municipal Sewage System |
| Size Depth | 120 Ft |
| Size Frontage | 102 Ft |
| Size Total Text | Under 1/2 Acre |
| Zoning Description | R1 |
Rooms
| Level | Type | Length | Width | Dimensions |
|---|---|---|---|---|
| Lower Level | Cold Room | 7'0'' x 6'6'' | ||
| Lower Level | Utility Room | 13'10'' x 13'4'' | ||
| Lower Level | Laundry Room | 18'8'' x 10'5'' | ||
| Lower Level | 4pc Bathroom | 9'3'' x 8'4'' | ||
| Lower Level | Bedroom | 12'10'' x 11'0'' | ||
| Lower Level | Bedroom | 13'1'' x 13'0'' | ||
| Lower Level | Recreation Room | 27'10'' x 13'4'' | ||
| Main Level | 3pc Bathroom | 6'8'' x 4'4'' | ||
| Main Level | Full Bathroom | 7'9'' x 5'0'' | ||
| Main Level | Mud Room | 7'9'' x 7'0'' | ||
| Main Level | Foyer | 11'5'' x 8'1'' | ||
| Main Level | Bedroom | 12'0'' x 10'10'' | ||
| Main Level | Primary Bedroom | 13'6'' x 11'4'' | ||
| Main Level | Family Room | 13'9'' x 13'8'' | ||
| Main Level | Breakfast | 11'7'' x 8'3'' | ||
| Main Level | Kitchen | 16'2'' x 11'10'' | ||
| Main Level | Dining Room | 15'0'' x 9'10'' | ||
| Main Level | Living Room | 18'0'' x 13'4'' |
https://www.realtor.ca/real-estate/27039288/276-mississagua-street-niagara-on-the-lake
Interested?
Contact us for more information

Sally Miller
Salesperson
www.millergroupproperties.com/

125 Queen St. P.o.box 1645
Niagara-On-The-Lake, Ontario L0S 1J0
(905) 468-4214
www.nrcrealty.ca/
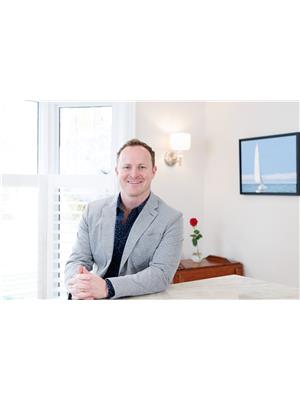
Matt Miller
Salesperson
millergroupproperties@gmail.com/

125 Queen St. P.o.box 1645
Niagara-On-The-Lake, Ontario L0S 1J0
(905) 468-4214
www.nrcrealty.ca/



