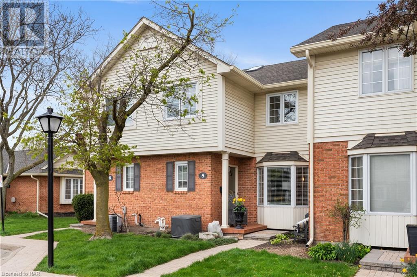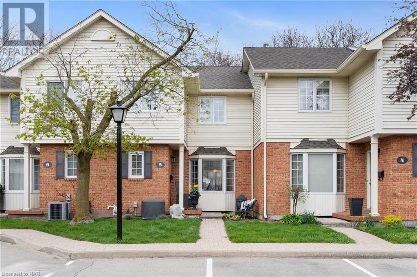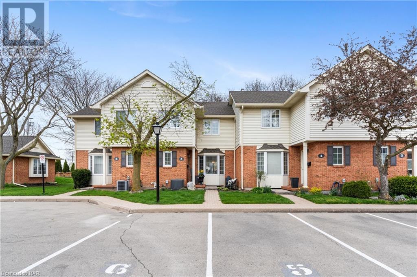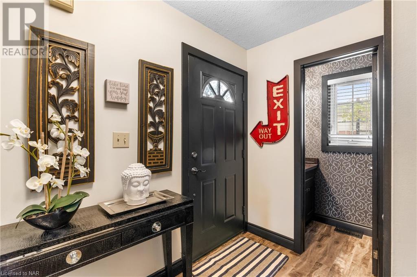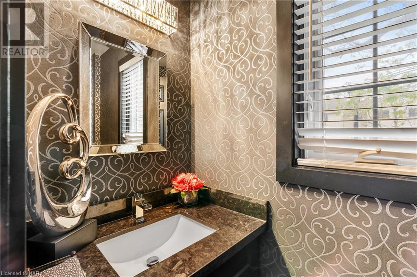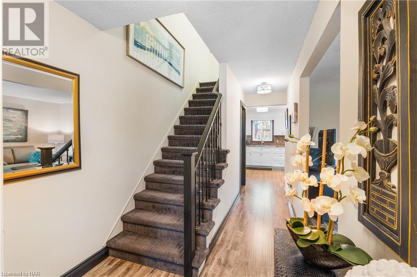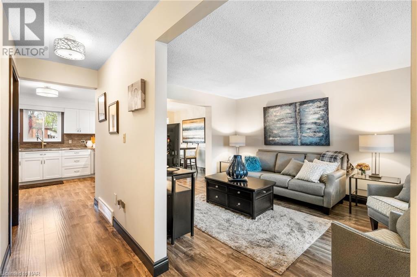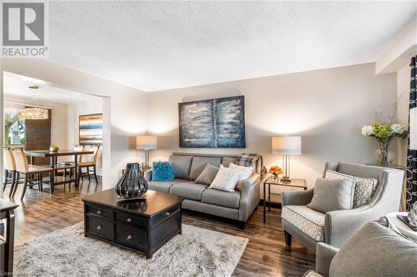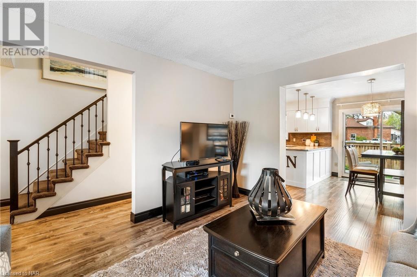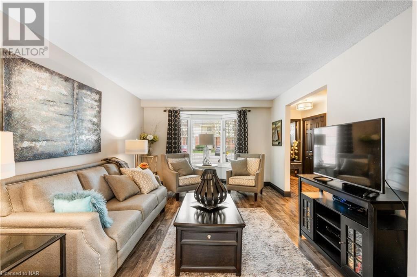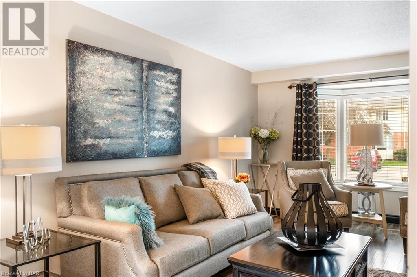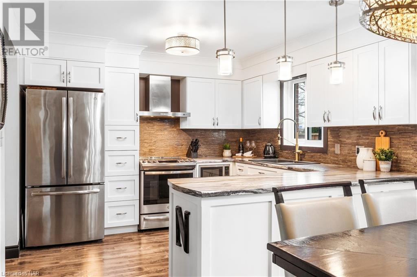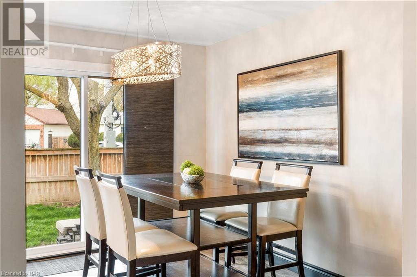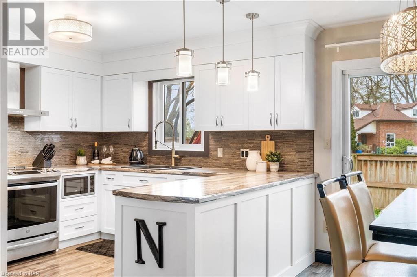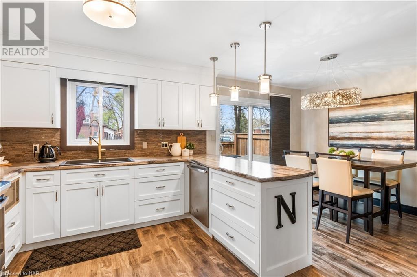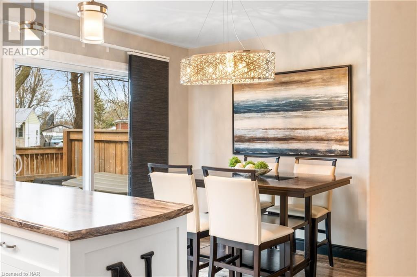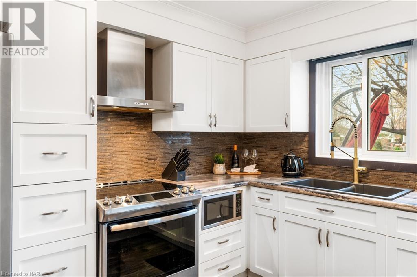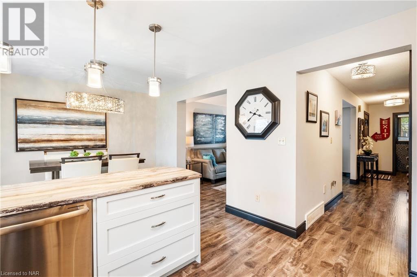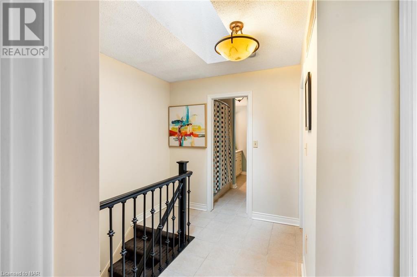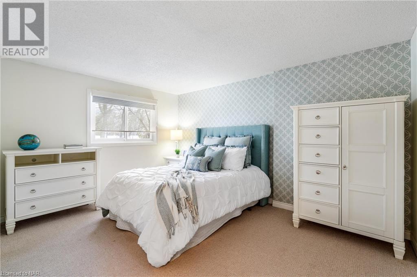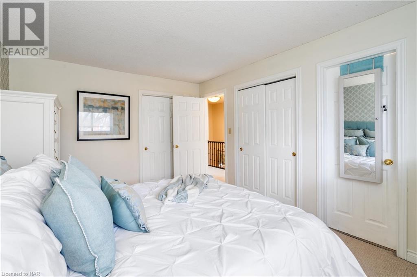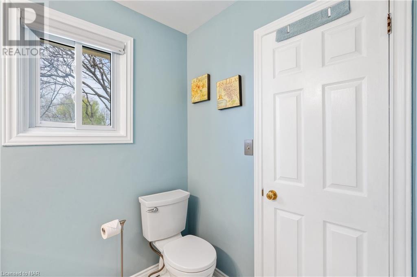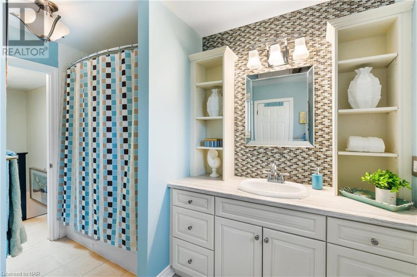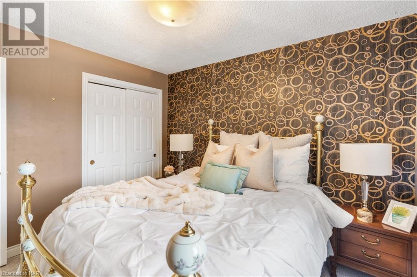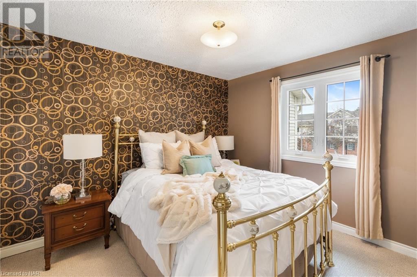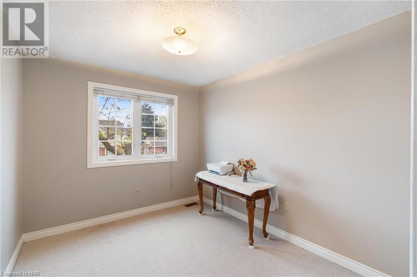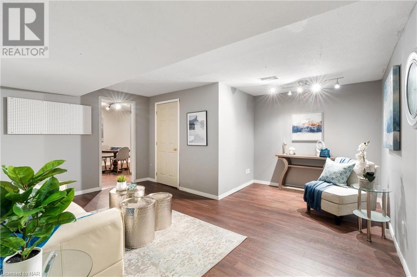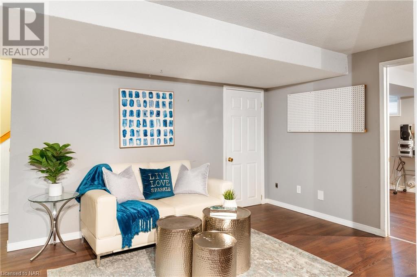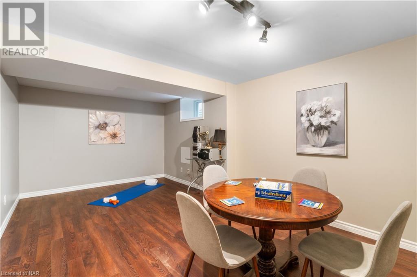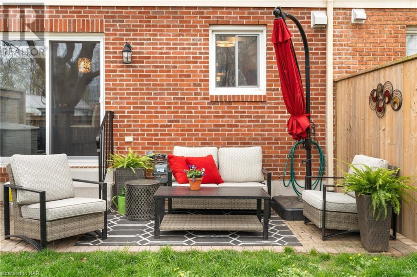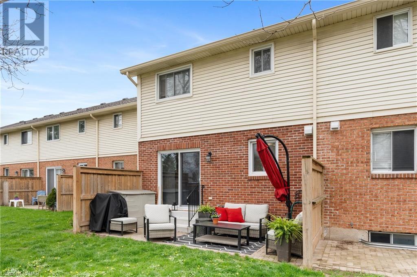275 Pelham Road Unit# 5 St. Catharines, Ontario L2S 3B9
$559,999Maintenance, Landscaping, Water
$445 Monthly
Maintenance, Landscaping, Water
$445 MonthlyFully renovated and updated 2 Storey Condo in beautiful West end St.Catharines. Steps from the Twelve Mile Creek and Trail system you’ll find this 3+1 Bedroom unit professionally designed and decorated. With a custom kitchen, updated bathrooms, and fully finished lower level for an additional 500+ square feet of living area this is truly move in ready. The main living area opens to an eat in kitchen large enough for a nice size table that allows for a larger family, hosting event for family and friends. The patio door leads you to a wonderful outdoor living area, space for BBQ and storage. The bedrooms are quite spacious, with the largest being the primary that also enjoys en-suite privilege and double (his and her) closets. The basement offers space for a rec room, toy room, or flex space as well as additional bedroom, office, or workout area. Truly worth a walk through with exceptional value. (id:53712)
Property Details
| MLS® Number | 40546063 |
| Property Type | Single Family |
| EquipmentType | Water Heater |
| ParkingSpaceTotal | 1 |
| RentalEquipmentType | Water Heater |
Building
| BathroomTotal | 2 |
| BedroomsAboveGround | 3 |
| BedroomsBelowGround | 1 |
| BedroomsTotal | 4 |
| Appliances | Dishwasher, Dryer, Refrigerator, Stove, Water Meter, Washer |
| ArchitecturalStyle | 2 Level |
| BasementDevelopment | Finished |
| BasementType | Full (finished) |
| ConstructedDate | 1986 |
| ConstructionStyleAttachment | Attached |
| CoolingType | Central Air Conditioning |
| ExteriorFinish | Brick, Vinyl Siding |
| HalfBathTotal | 1 |
| HeatingType | Forced Air |
| StoriesTotal | 2 |
| SizeInterior | 1820 Sqft |
| Type | Row / Townhouse |
| UtilityWater | Municipal Water |
Parking
| Visitor Parking |
Land
| Acreage | No |
| Sewer | Municipal Sewage System |
| ZoningDescription | R3 |
Rooms
| Level | Type | Length | Width | Dimensions |
|---|---|---|---|---|
| Second Level | Bedroom | 11'0'' x 9'8'' | ||
| Second Level | Bedroom | 13'0'' x 8'11'' | ||
| Second Level | Primary Bedroom | 14'8'' x 11'3'' | ||
| Second Level | 4pc Bathroom | 7'6'' x 10'9'' | ||
| Basement | Bedroom | 18'5'' x 10'11'' | ||
| Basement | Recreation Room | 15'10'' x 15'6'' | ||
| Main Level | 2pc Bathroom | 6'9'' x 2'11'' | ||
| Main Level | Kitchen/dining Room | 19'1'' x 11'1'' | ||
| Main Level | Living Room | 15'7'' x 11'10'' |
https://www.realtor.ca/real-estate/26799565/275-pelham-road-unit-5-st-catharines
Interested?
Contact us for more information
Ben Lockyer
Salesperson
35 Maywood Avenue
St. Catharines, Ontario L2R 1C5

