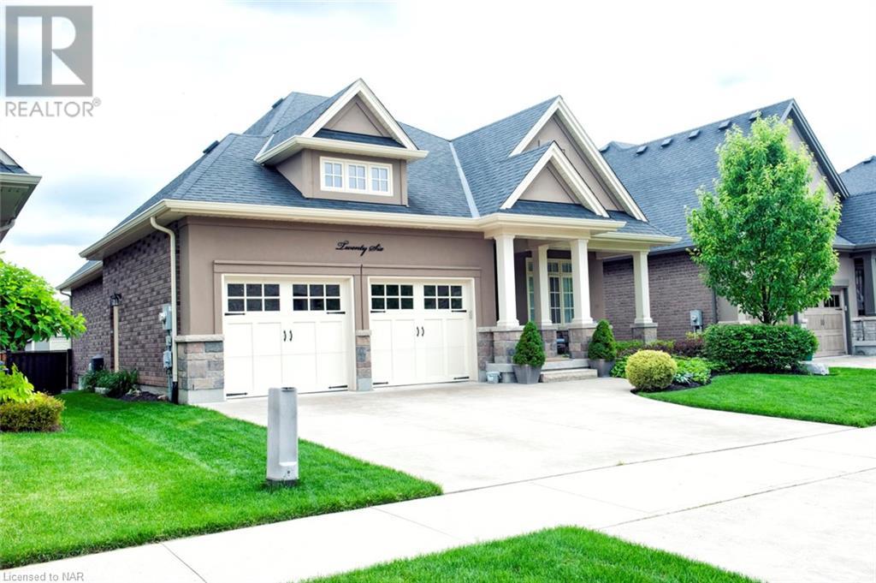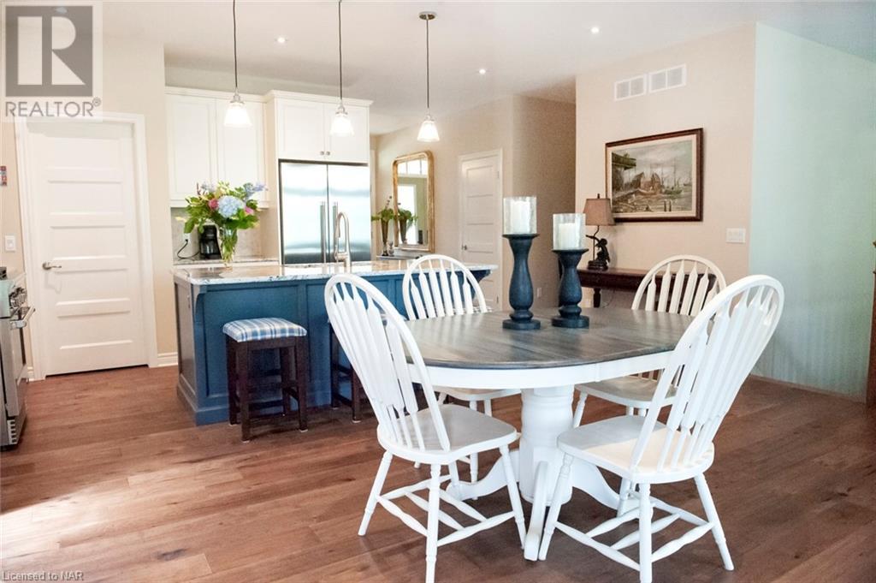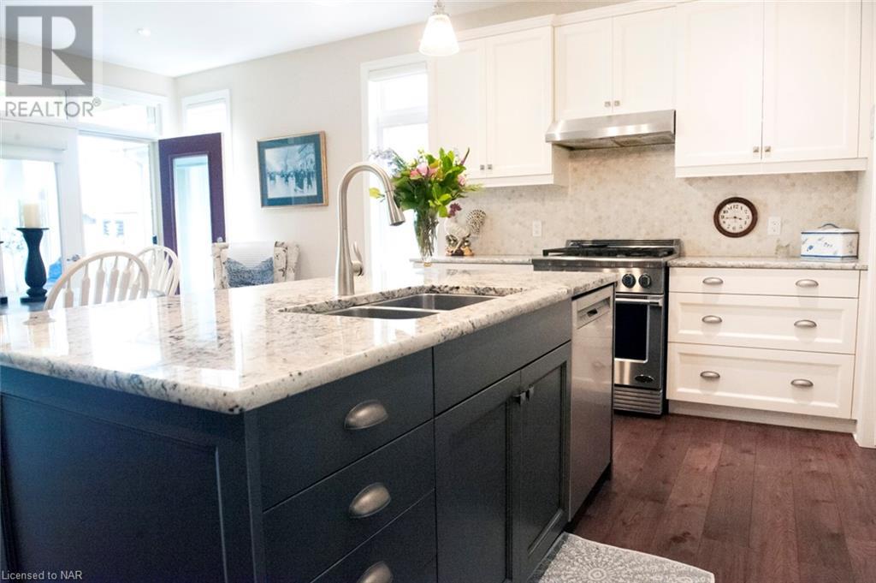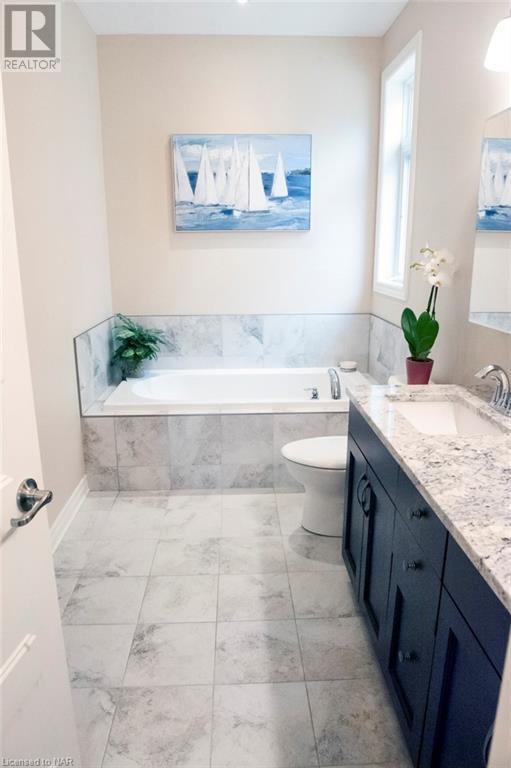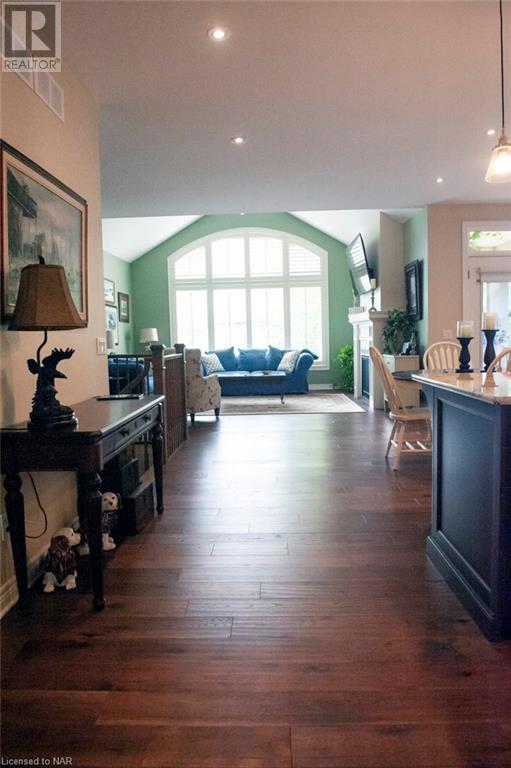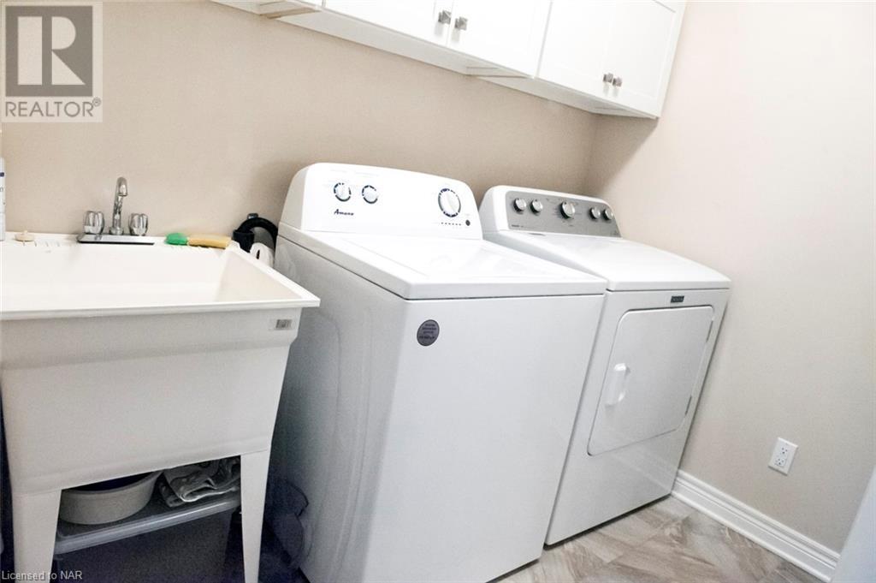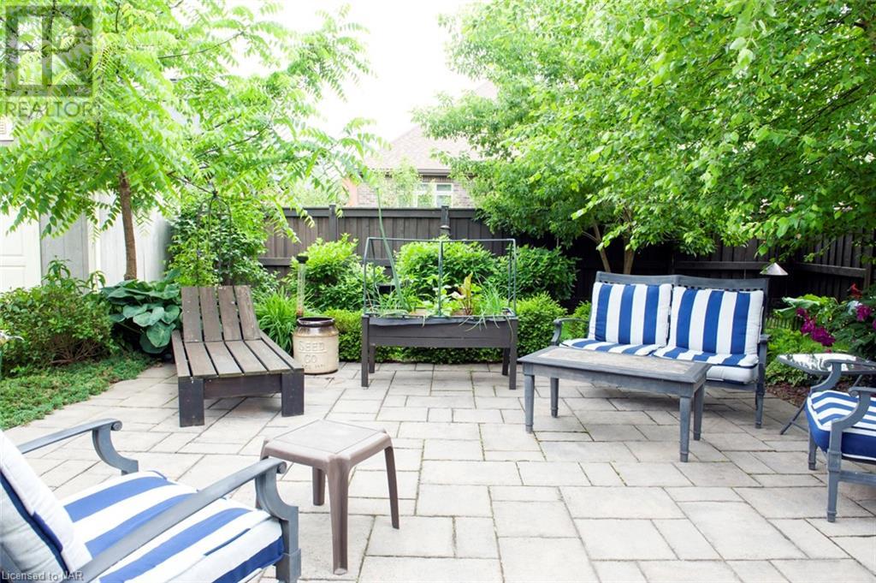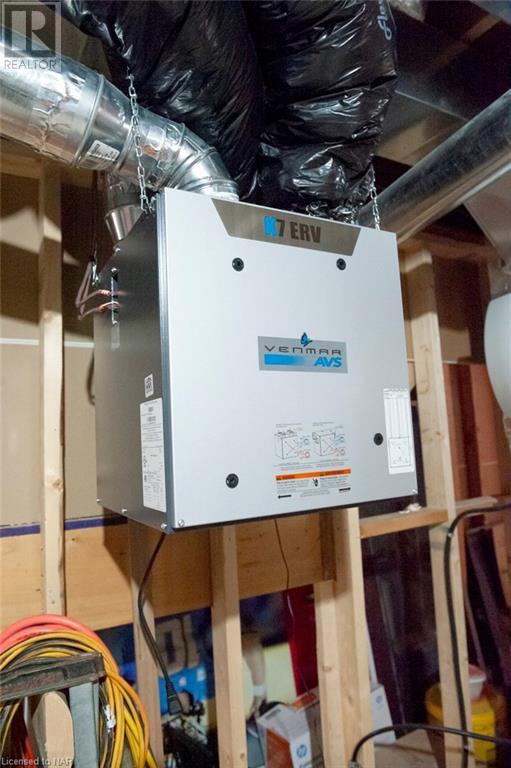26 Rosewood Crescent Fonthill, Ontario L0S 1E6
$980,000
Gorgeous Rinaldi built home. This 7 year old bungalow is located in an exclusive little crescent in Fonthill just outside of the hustle and bustle of the Highway 20 strip. Bright open concept layout with an inviting gas fireplace in the great room with vaulted ceilings.. The heart of the home is the kitchen, complete with a large island adorned with sleek granite countertops, ample cabinets and high end appliances. The whole main floor has custom California shutters adding a touch of sophistication to every room. The master bedroom is a serene retreat with an en-suite 5 piece bath offering a spa like experience. The expansive basement is a creative space to transform it into your dream area, be it living quarters, gym, home theatre etc. This home has style and potential. (id:53712)
Property Details
| MLS® Number | 40602339 |
| Property Type | Single Family |
| Amenities Near By | Shopping |
| Community Features | Quiet Area |
| Equipment Type | None |
| Features | Paved Driveway, Automatic Garage Door Opener |
| Parking Space Total | 4 |
| Rental Equipment Type | None |
Building
| Bathroom Total | 2 |
| Bedrooms Above Ground | 2 |
| Bedrooms Total | 2 |
| Appliances | Dishwasher, Dryer, Refrigerator, Stove, Water Softener, Washer, Gas Stove(s), Window Coverings, Garage Door Opener |
| Architectural Style | Bungalow |
| Basement Development | Unfinished |
| Basement Type | Full (unfinished) |
| Construction Style Attachment | Detached |
| Cooling Type | Central Air Conditioning |
| Exterior Finish | Brick |
| Fireplace Present | Yes |
| Fireplace Total | 1 |
| Fixture | Ceiling Fans |
| Foundation Type | Poured Concrete |
| Heating Fuel | Natural Gas |
| Heating Type | Forced Air |
| Stories Total | 1 |
| Size Interior | 1560 Sqft |
| Type | House |
| Utility Water | Municipal Water |
Parking
| Attached Garage |
Land
| Acreage | No |
| Land Amenities | Shopping |
| Sewer | Municipal Sewage System |
| Size Depth | 125 Ft |
| Size Frontage | 49 Ft |
| Size Total Text | Under 1/2 Acre |
| Zoning Description | R2-243 |
Rooms
| Level | Type | Length | Width | Dimensions |
|---|---|---|---|---|
| Main Level | 5pc Bathroom | Measurements not available | ||
| Main Level | 4pc Bathroom | Measurements not available | ||
| Main Level | Bedroom | 11'0'' x 11'9'' | ||
| Main Level | Primary Bedroom | 12'0'' x 14'10'' | ||
| Main Level | Great Room | 16'0'' x 14'0'' | ||
| Main Level | Dining Room | 17'11'' x 10'7'' | ||
| Main Level | Kitchen | 12'2'' x 11'3'' |
https://www.realtor.ca/real-estate/27049930/26-rosewood-crescent-fonthill
Interested?
Contact us for more information
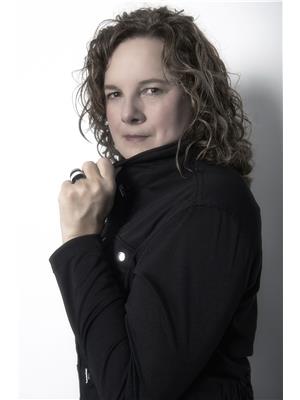
Shari Toth
Salesperson
www.agent88.ca/

1815 Merrittville Hwy, Unit 1
Fonthill, Ontario L0S 1E6
(905) 892-0222
www.nrcrealty.ca/

