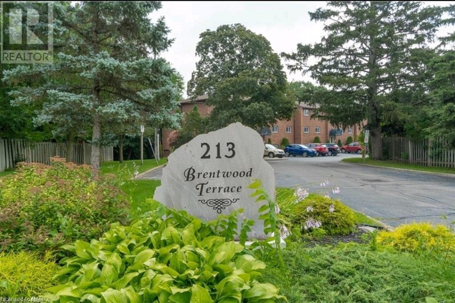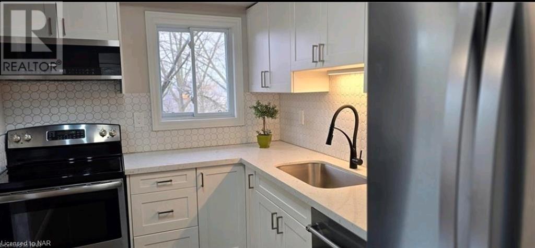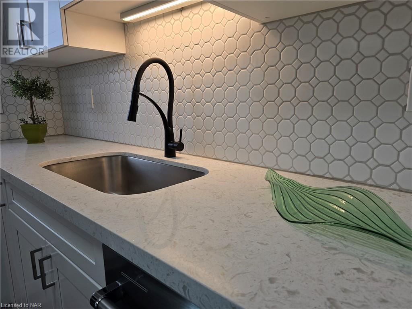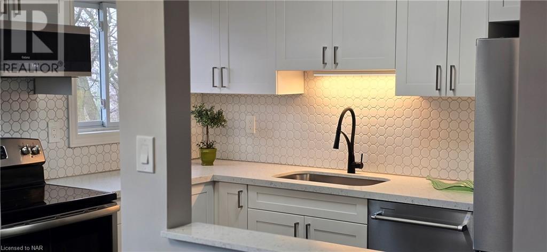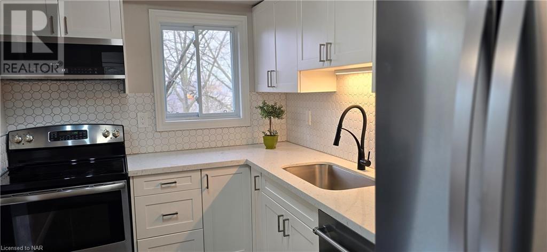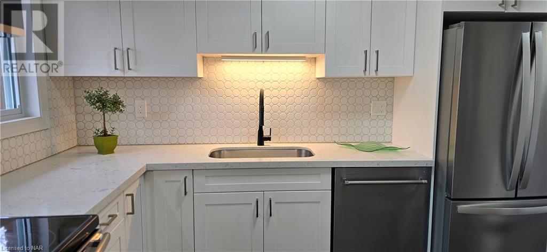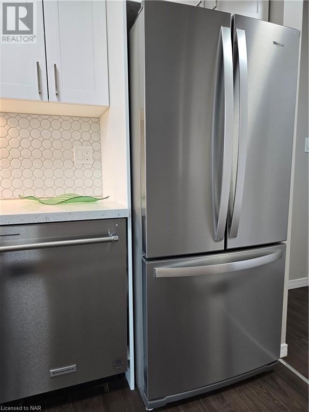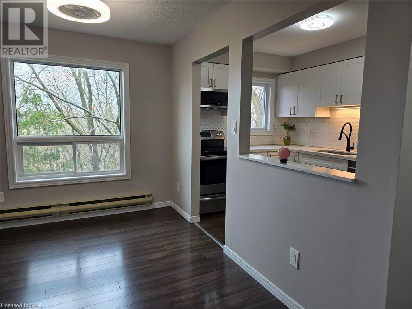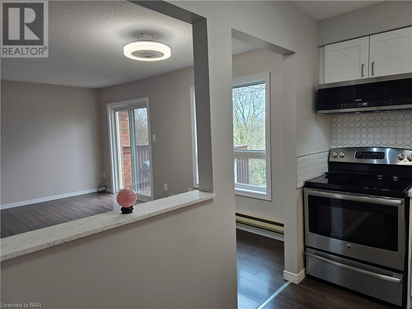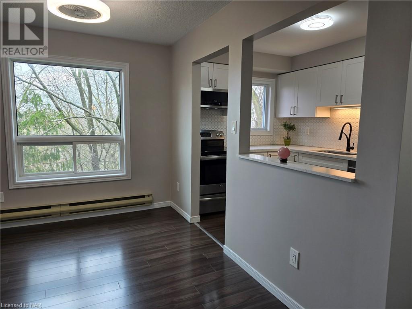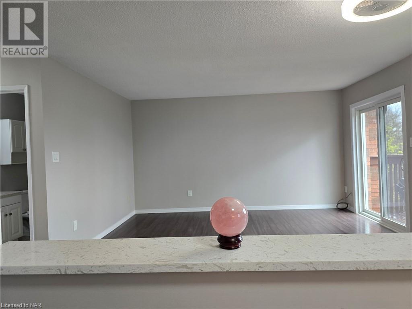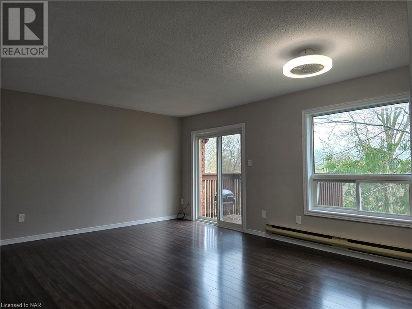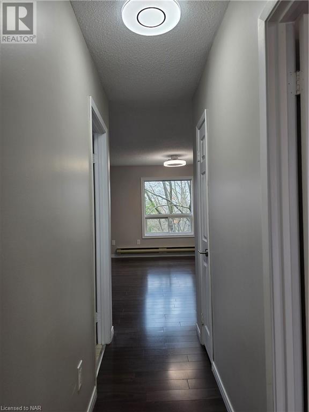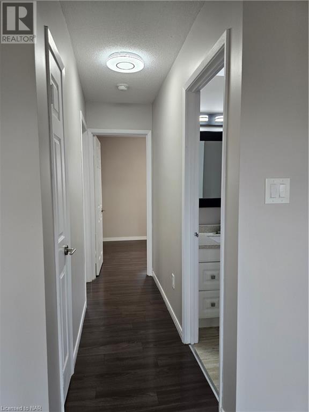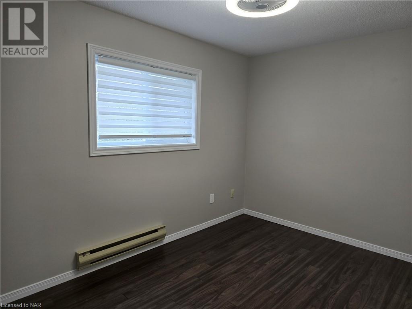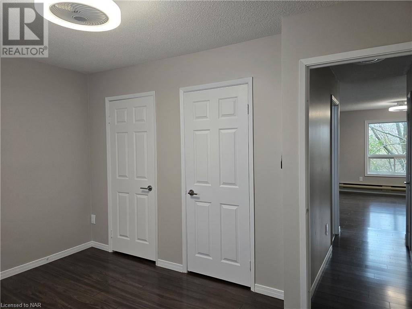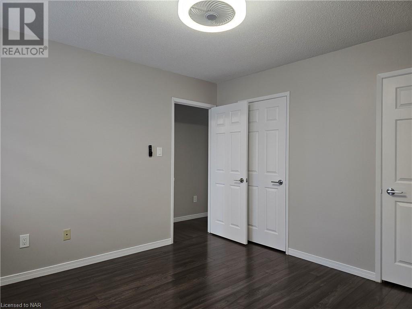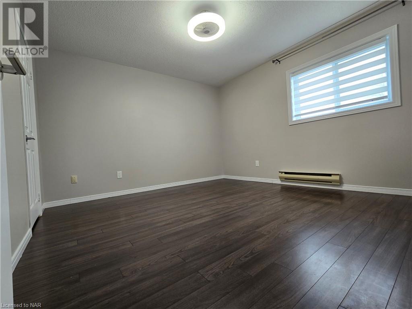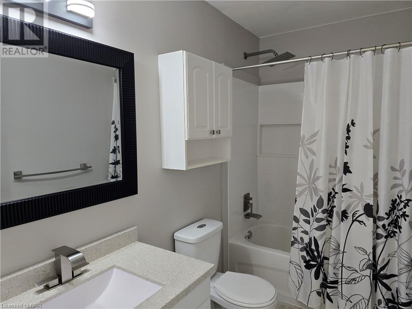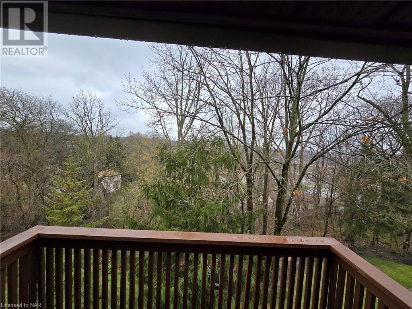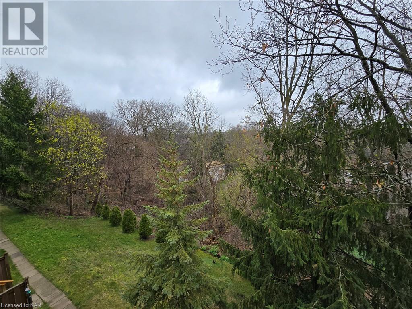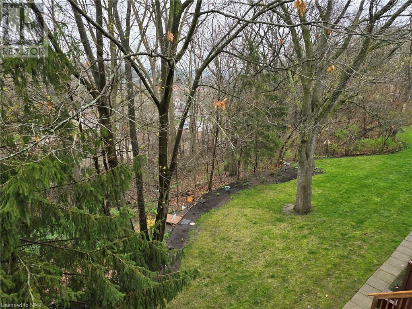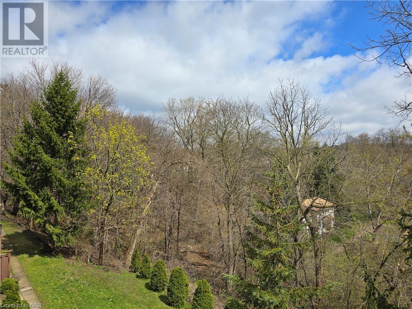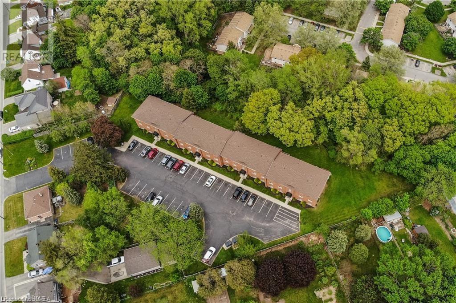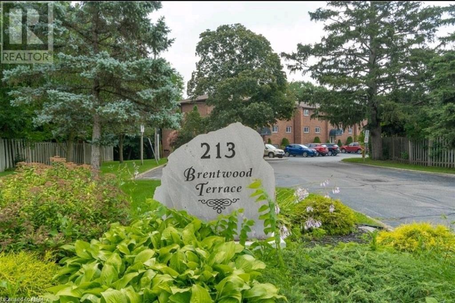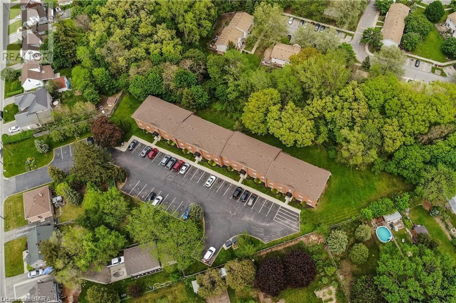213 Sydenham Street Unit# C301 Brantford, Ontario N3R 3Z6
$2,450 MonthlyWater
Be the first to enjoy this newly renovated spacious 2 bedroom condo in a quiet setting on 3 acres of manicured grounds backing onto a ravine. Located in a desirable residential area with convenient access to amenities, shopping, transit, hospital and highway. Brand new white kitchen, granite countertops, beautiful backsplash, large chef’s sink with modern faucet, stainless steel appliances including dishwasher, french door refrigerator with bottom freezer and over the range microwave. Bathroom newly renovated with new tub, tub surround with nook for all toiletries, gorgeous modern hardware. Spacious living room dining room with patio doors leading to your private balcony overlooking the ravine, with no rear neighbours. Two spacious bedrooms with large closets and fresh, new modern zebra blinds. New modern light fixtures throughout and integrated ceiling fan/lights with remote control in bedrooms and dining room. Assigned parking. Surrounded by trees, offering privacy and beautiful views. Enjoy sunrise in living room, dining room and kitchen and sunset from the bedrooms. (id:53712)
Property Details
| MLS® Number | 40575929 |
| Property Type | Single Family |
| AmenitiesNearBy | Hospital, Park, Place Of Worship, Playground, Public Transit, Schools, Shopping |
| CommunityFeatures | Quiet Area |
| Features | Ravine, Balcony, Laundry- Coin Operated, No Pet Home |
| ParkingSpaceTotal | 1 |
Building
| BathroomTotal | 1 |
| BedroomsAboveGround | 2 |
| BedroomsTotal | 2 |
| Appliances | Dishwasher, Refrigerator, Stove |
| BasementType | None |
| ConstructionStyleAttachment | Attached |
| CoolingType | None |
| ExteriorFinish | Brick |
| FireProtection | Smoke Detectors |
| Fixture | Ceiling Fans |
| HeatingFuel | Electric |
| HeatingType | Baseboard Heaters |
| StoriesTotal | 1 |
| SizeInterior | 845 Sqft |
| Type | Apartment |
| UtilityWater | Municipal Water |
Parking
| Visitor Parking |
Land
| AccessType | Highway Access, Highway Nearby |
| Acreage | No |
| LandAmenities | Hospital, Park, Place Of Worship, Playground, Public Transit, Schools, Shopping |
| LandscapeFeatures | Landscaped |
| Sewer | Municipal Sewage System |
| ZoningDescription | R1c, R1b, R4a-3, R4b (50u/2h) |
Rooms
| Level | Type | Length | Width | Dimensions |
|---|---|---|---|---|
| Main Level | 4pc Bathroom | 9'1'' x 4'11'' | ||
| Main Level | Bedroom | 12'4'' x 9'2'' | ||
| Main Level | Primary Bedroom | 11'11'' x 11'10'' | ||
| Main Level | Kitchen | 10'4'' x 7'5'' | ||
| Main Level | Living Room/dining Room | 14'9'' x 16'11'' |
https://www.realtor.ca/real-estate/26786811/213-sydenham-street-unit-c301-brantford
Interested?
Contact us for more information
David Howe
Salesperson
35 Maywood Avenue
St. Catharines, Ontario L2R 1C5

