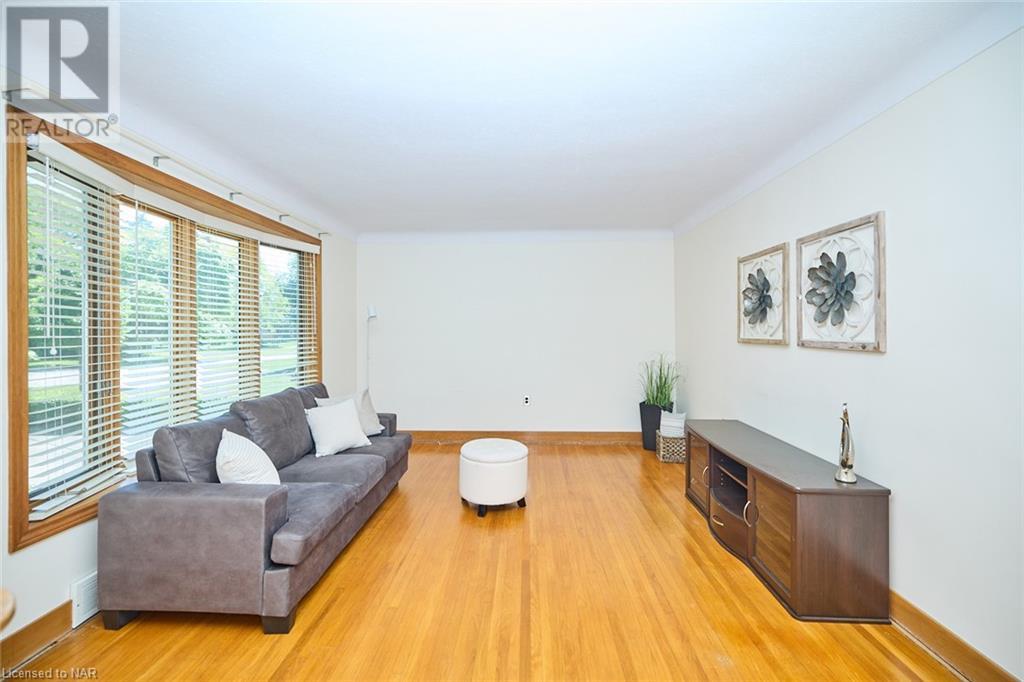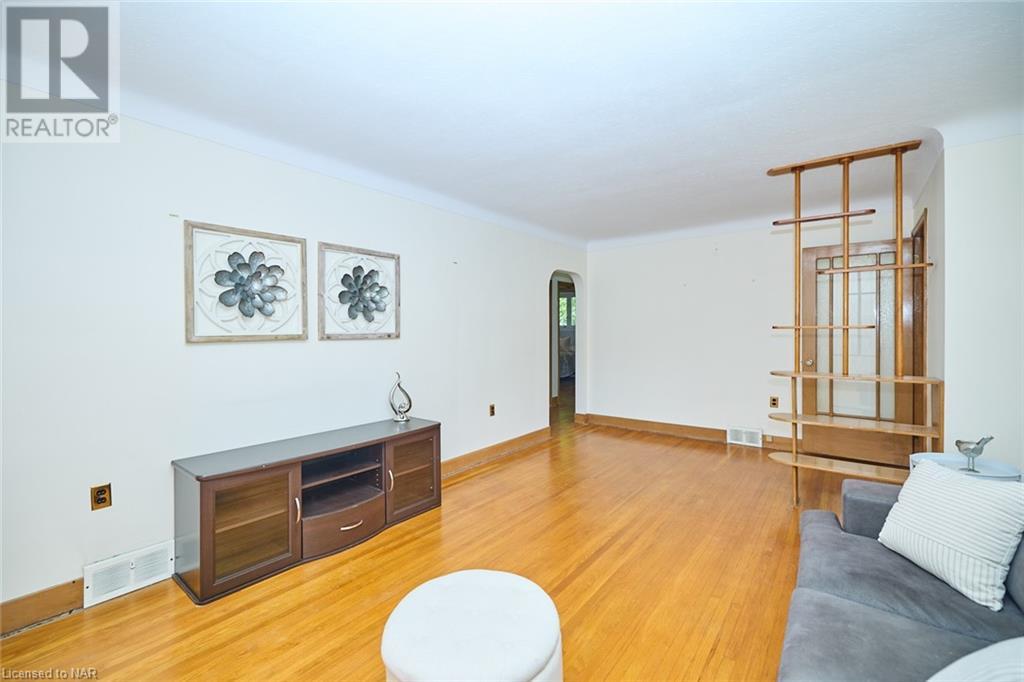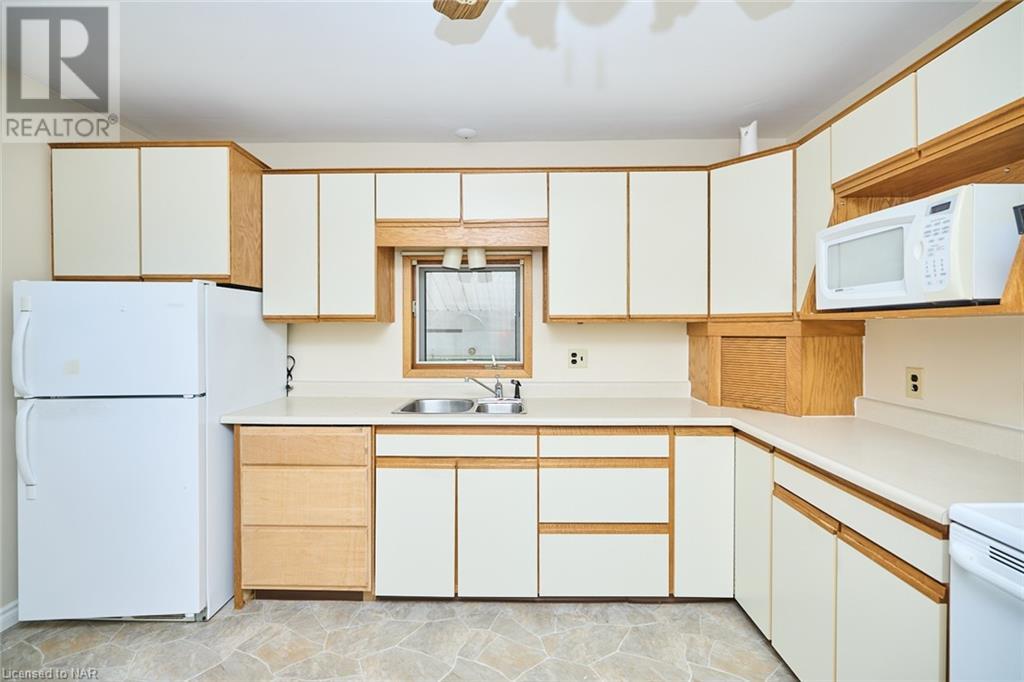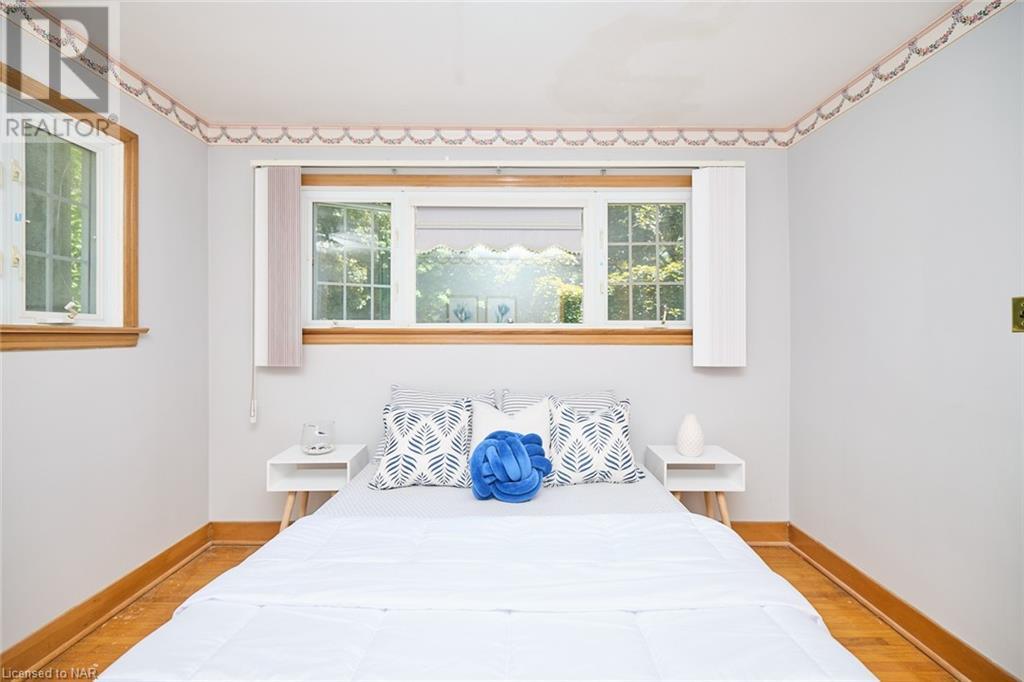21 Dunblane Avenue St. Catharines, Ontario L2M 3Z8
$550,000
An exceptional opportunity for homeownership awaits, featuring the potential for an in-law suite complete with separate side entrance. Nestled on a quiet, mature tree-lined street close to the Welland Canal Parkway, this charming bungalow brims with promise and potential, awaiting a visionary touch to breathe new life into its charm. You are welcomed by the great curb appeal, front porch and elongated concrete drive and RV pad. Step inside to be greeted by a spacious living room adorned with natural light cascading through the large bay window, creating a warm and welcoming ambiance. Pass through the arched doorway that leads to the kitchen, dining room with walk-out, 2 good-sized bedrooms and 4pc bathroom. With its lower level boasting fantastic in-law suite potential, a sizable rec room, den with wood-burning fireplace, workshop, laundry/storage and utility room, it promises versatility and a plethora of space for multi-generational living or creative expansion. With 3 entry points to the home, you will enjoy a seamless transition to outdoor enjoyment. Outside, the generous lot provides ample space for expansion, landscaping and/or pool, offering endless opportunities for outdoor living and entertainment. Whether it's creating a lush garden retreat or designing a cozy patio for al fresco dining, the possibilities are as vast as the imagination allows. (id:53712)
Property Details
| MLS® Number | 40599036 |
| Property Type | Single Family |
| Amenities Near By | Public Transit, Schools, Shopping |
| Community Features | Community Centre |
| Parking Space Total | 5 |
Building
| Bathroom Total | 2 |
| Bedrooms Above Ground | 2 |
| Bedrooms Total | 2 |
| Appliances | Central Vacuum, Dryer, Refrigerator, Stove, Washer |
| Architectural Style | Bungalow |
| Basement Development | Partially Finished |
| Basement Type | Full (partially Finished) |
| Constructed Date | 1954 |
| Construction Style Attachment | Detached |
| Cooling Type | Central Air Conditioning |
| Exterior Finish | Aluminum Siding |
| Heating Fuel | Oil |
| Heating Type | Forced Air |
| Stories Total | 1 |
| Size Interior | 1535 Sqft |
| Type | House |
| Utility Water | Municipal Water |
Land
| Access Type | Road Access, Highway Access |
| Acreage | No |
| Land Amenities | Public Transit, Schools, Shopping |
| Sewer | Municipal Sewage System |
| Size Depth | 144 Ft |
| Size Frontage | 55 Ft |
| Size Total Text | Under 1/2 Acre |
| Zoning Description | R1 |
Rooms
| Level | Type | Length | Width | Dimensions |
|---|---|---|---|---|
| Basement | 3pc Bathroom | Measurements not available | ||
| Basement | Utility Room | 11'1'' x 10'9'' | ||
| Basement | Workshop | 10'10'' x 8'11'' | ||
| Basement | Den | 13'5'' x 10'8'' | ||
| Basement | Recreation Room | 21'10'' x 11'0'' | ||
| Basement | Storage | 12'8'' x 11'11'' | ||
| Main Level | 4pc Bathroom | Measurements not available | ||
| Main Level | Bedroom | 11'2'' x 11'0'' | ||
| Main Level | Primary Bedroom | 11'8'' x 11'0'' | ||
| Main Level | Dining Room | 11'2'' x 9'6'' | ||
| Main Level | Kitchen | 12'6'' x 11'4'' | ||
| Main Level | Living Room | 20'0'' x 11'11'' |
https://www.realtor.ca/real-estate/27047574/21-dunblane-avenue-st-catharines
Interested?
Contact us for more information

Christie Cassidy
Salesperson
www.niagarahomes.forsale/
facebook.com/tomandchristie
https://instagram.com/tom.christie.thisrealtorrocks
35 Maywood Avenue
St. Catharines, Ontario L2R 1C5
(905) 688-4561
www.homesniagara.com/

Tom Namestnik
Salesperson

33 Maywood Ave
St. Catharines, Ontario L2R 1C5
(905) 688-4561
www.nrcrealty.ca/
































