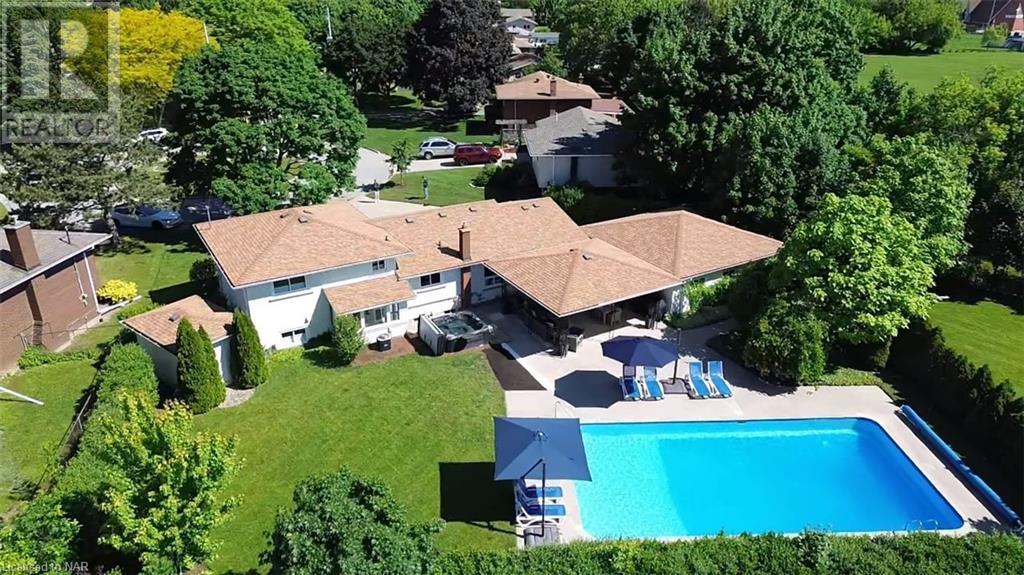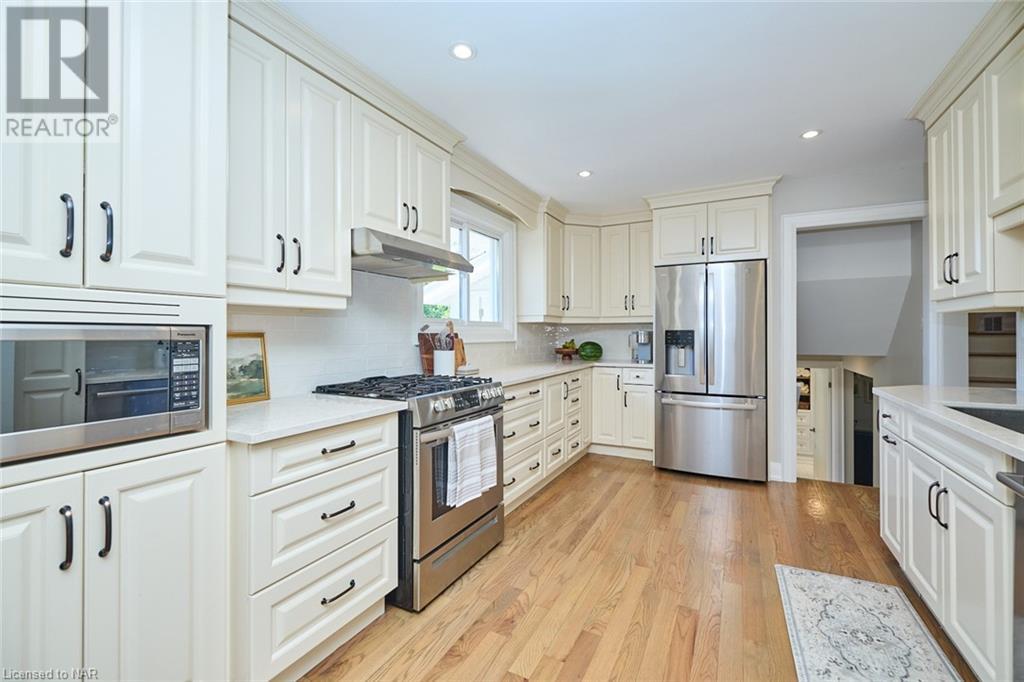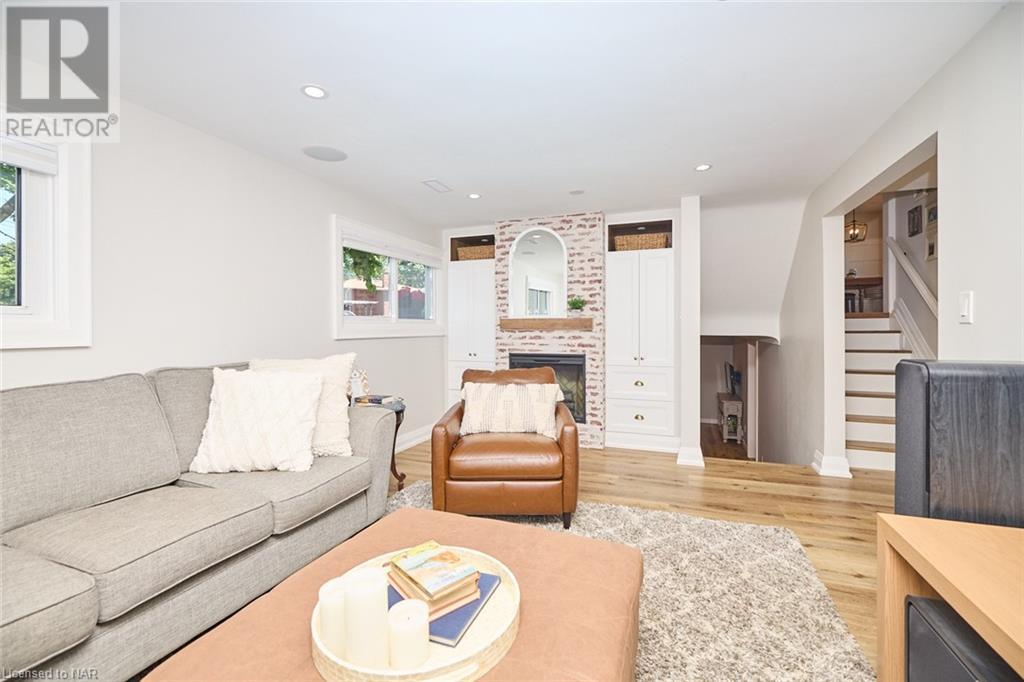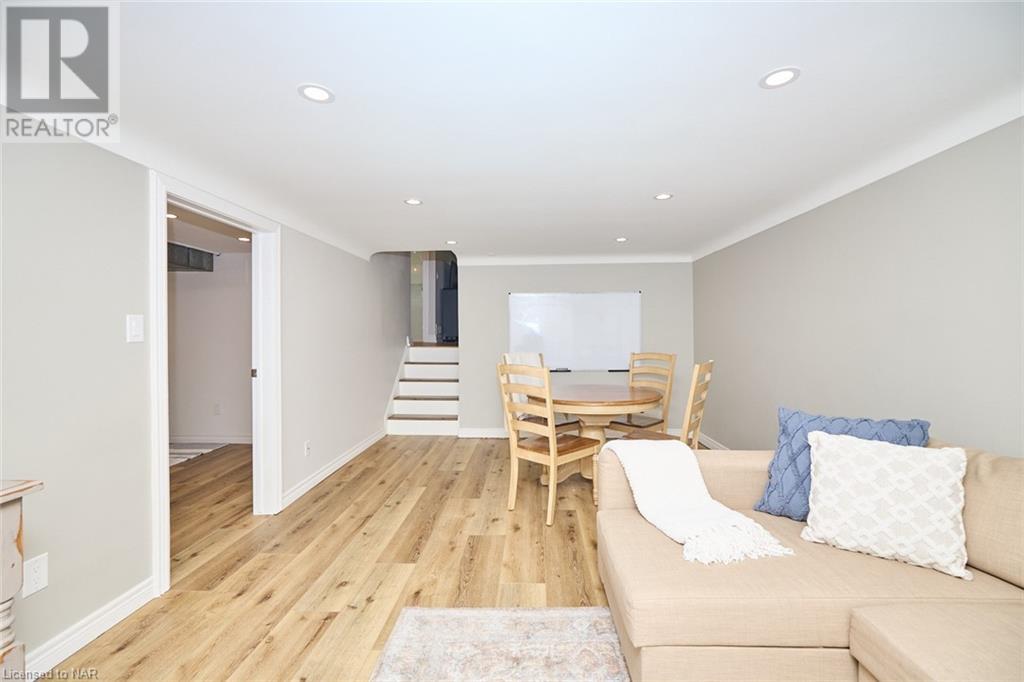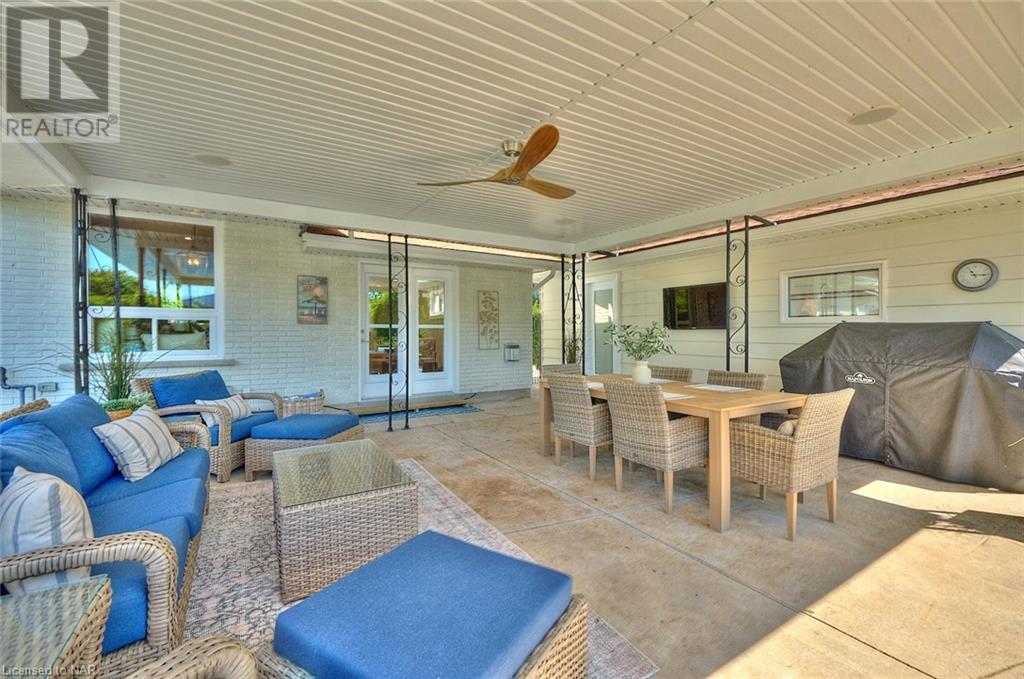2 Jefferson Drive St. Catharines, Ontario L2N 3T9
$1,349,000
UNIQUE PRIME NORTH END LUXURY PROPERTY! Welcome to your family friendly paradise nestled in a private cul de sac. Boutique luxury finishes with north end charm captures the beauty of this home. 2270 sq. ft of total finished living space including 3+ bedrooms, 2 full washrooms and a large main floor office and den. This home is the epitome of elegance and beauty. Recent upgrades include top notch quality finishes, quartz countertops, built-in custom cabinetry throughout, a spa-like washroom, a family breakfast nook, custom storage solutions, 2 cozy fireplaces, and a spacious laundry room. The 3rd level area offers a separate walk out entrance for many flexible living arrangements. Adorned with multiple indoor/outdoor entertaining areas, this property creates an atmosphere that family/friends will truly enjoy for years to come. As you enter the breathtaking outdoor sanctuary situated on 1/3 of an acre, it feels like country living in the heart of the city. The full private backyard welcomes you into a meticulously maintained property surrounded by full aging lush trees. An entertainers dream awaits you with a 20' by 40' heated pool and a hot tub. The secret garden pathway leading into an additional large green space offers endless future opportunities. The property also boasts an oversized detached double garage. Many local conveniences are within walking distance, including reputable schools, parks, grocery stores and plazas. This home truly captivates endless possibilities, an entertainers paradise and luxury comfort. Come and visit this picturesque dream home, it won't last! (id:53712)
Property Details
| MLS® Number | 40588080 |
| Property Type | Single Family |
| Amenities Near By | Park, Place Of Worship, Playground, Schools, Shopping |
| Community Features | Quiet Area |
| Equipment Type | Water Heater |
| Features | Cul-de-sac, Automatic Garage Door Opener |
| Parking Space Total | 10 |
| Pool Type | Inground Pool |
| Rental Equipment Type | Water Heater |
| Structure | Playground, Shed |
Building
| Bathroom Total | 2 |
| Bedrooms Above Ground | 3 |
| Bedrooms Total | 3 |
| Appliances | Central Vacuum, Dishwasher, Dryer, Microwave, Refrigerator, Washer, Microwave Built-in, Gas Stove(s), Window Coverings, Garage Door Opener, Hot Tub |
| Basement Development | Finished |
| Basement Type | Full (finished) |
| Construction Style Attachment | Detached |
| Cooling Type | Central Air Conditioning |
| Exterior Finish | Aluminum Siding, Brick, Concrete |
| Fire Protection | Smoke Detectors |
| Foundation Type | Poured Concrete |
| Heating Fuel | Natural Gas |
| Heating Type | Forced Air |
| Size Interior | 2270 Sqft |
| Type | House |
| Utility Water | Municipal Water |
Parking
| Detached Garage |
Land
| Access Type | Highway Nearby |
| Acreage | No |
| Fence Type | Fence |
| Land Amenities | Park, Place Of Worship, Playground, Schools, Shopping |
| Landscape Features | Landscaped |
| Sewer | Municipal Sewage System |
| Size Depth | 155 Ft |
| Size Frontage | 52 Ft |
| Size Total Text | Under 1/2 Acre |
| Zoning Description | R1 |
Rooms
| Level | Type | Length | Width | Dimensions |
|---|---|---|---|---|
| Second Level | Bedroom | 12'6'' x 9'3'' | ||
| Second Level | Bedroom | 12'7'' x 10'4'' | ||
| Second Level | Bedroom | 9'3'' x 8'3'' | ||
| Second Level | 4pc Bathroom | 7'7'' x 4'9'' | ||
| Basement | Laundry Room | 9'5'' x 10'0'' | ||
| Basement | Bonus Room | 18'5'' x 11'5'' | ||
| Lower Level | 4pc Bathroom | 10' x 11'0'' | ||
| Lower Level | Recreation Room | 18'2'' x 11'9'' | ||
| Main Level | Family Room | 22'0'' x 11'5'' | ||
| Main Level | Dining Room | 9'0'' x 10'4'' | ||
| Main Level | Kitchen | 15'0'' x 10'9'' | ||
| Main Level | Living Room | 18'6'' x 17'6'' |
https://www.realtor.ca/real-estate/26996435/2-jefferson-drive-st-catharines
Interested?
Contact us for more information
Sandy Schrompf
Salesperson

33 Maywood Ave
St. Catharines, Ontario L2R 1C5
(905) 688-4561
www.nrcrealty.ca/

