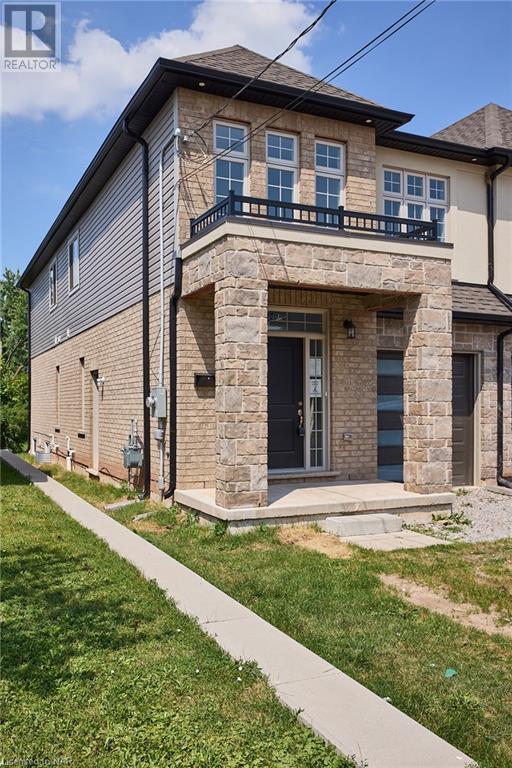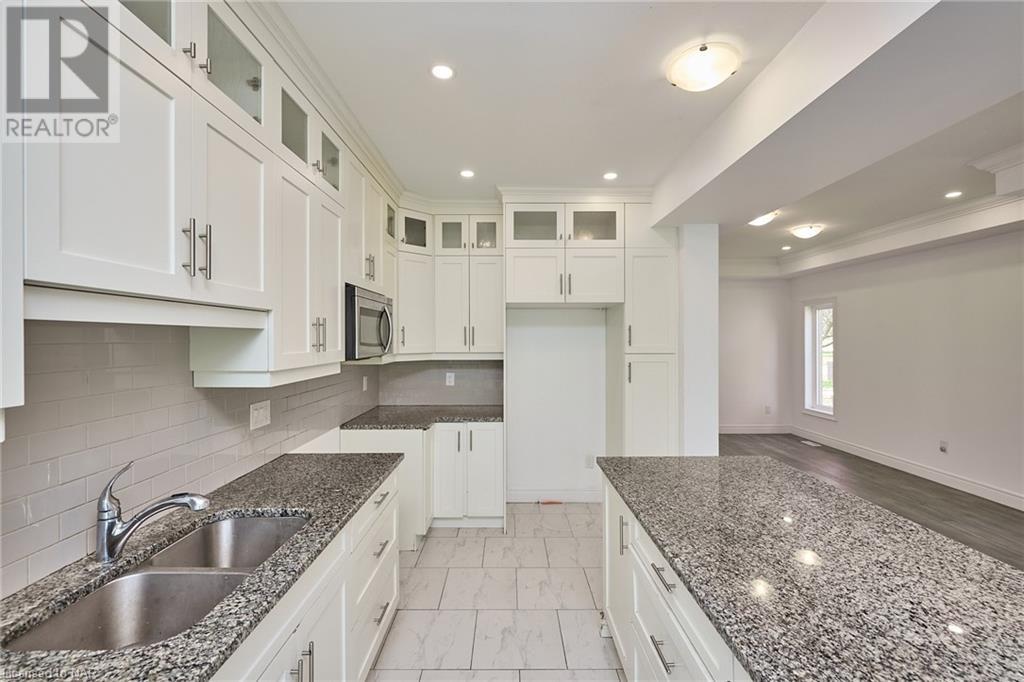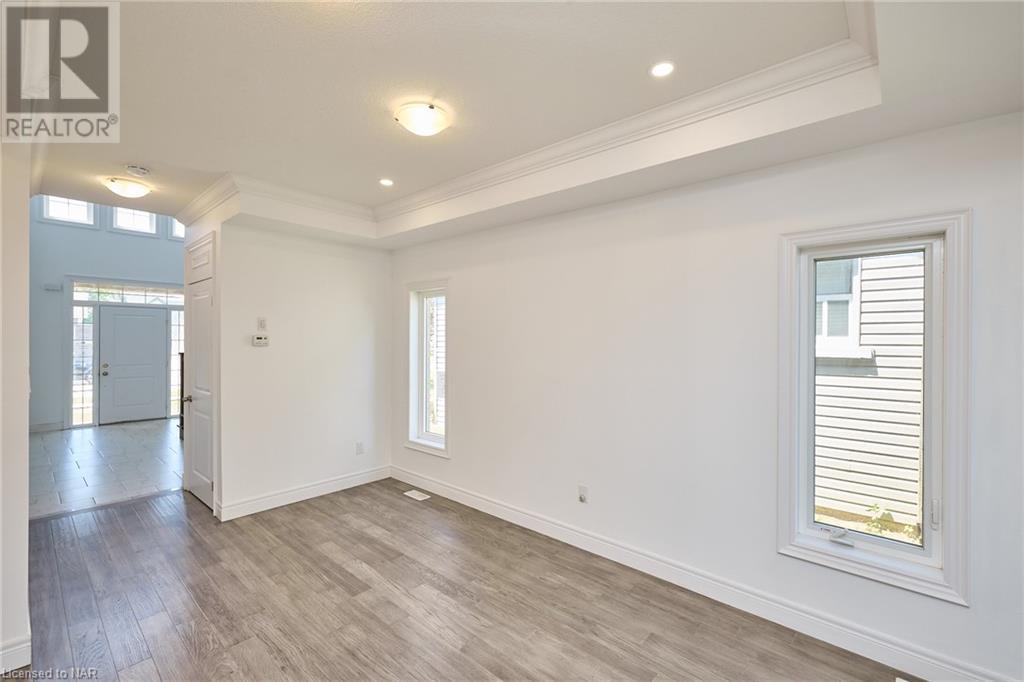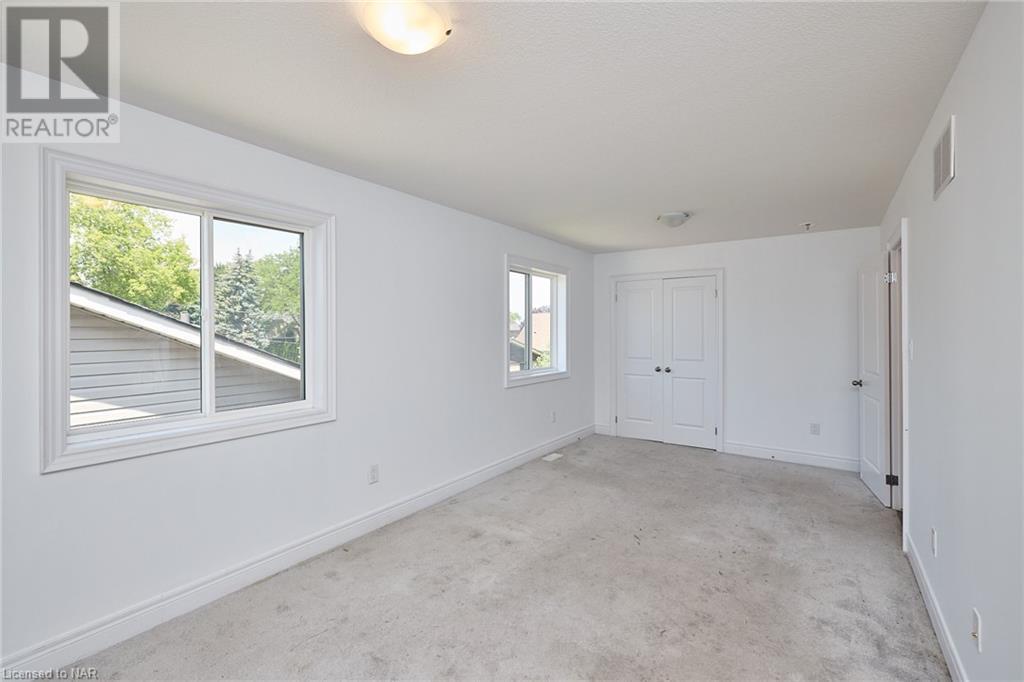185 Federal Street Stoney Creek, Ontario L8E 1N8
$819,000
Welcome to 185 Federal Street. This newer 3 bedroom, 3 bathroom semi detached 2 storey home is located in a mature, family friendly area close to the QEW and all amenities. Step inside to find a grand foyer with vaulted ceiling, a formal dining room, an upscale eat-in kitchen with granite counters, a large formal living room and a 2 piece bathroom. The second level offers a spacious laundry room, full 4 piece bathroom, 2 nice sized bedrooms and a large primary bedroom suite with a walk-in closet and beautiful 4 piece ensuite bathroom that includes a glass and tile shower. Set on a 25 x 150 ft lot, there is plenty of space for you and your family to enjoy. Direct access to the unfinished basement via the separate entrance on the side of the house. Parking for 3 vehicles available between the attached single car garage and 2 car driveway. Being sold under Power of Sale. (id:53712)
Property Details
| MLS® Number | 40615098 |
| Property Type | Single Family |
| AmenitiesNearBy | Park, Place Of Worship, Schools, Shopping |
| EquipmentType | Other |
| Features | Crushed Stone Driveway |
| ParkingSpaceTotal | 3 |
| RentalEquipmentType | Other |
Building
| BathroomTotal | 3 |
| BedroomsAboveGround | 3 |
| BedroomsTotal | 3 |
| ArchitecturalStyle | 2 Level |
| BasementDevelopment | Unfinished |
| BasementType | Full (unfinished) |
| ConstructionStyleAttachment | Semi-detached |
| CoolingType | None |
| ExteriorFinish | Brick, Stone, Vinyl Siding |
| FoundationType | Poured Concrete |
| HalfBathTotal | 1 |
| HeatingFuel | Natural Gas |
| HeatingType | Forced Air |
| StoriesTotal | 2 |
| SizeInterior | 1840 Sqft |
| Type | House |
| UtilityWater | Municipal Water |
Parking
| Attached Garage |
Land
| AccessType | Highway Access |
| Acreage | No |
| LandAmenities | Park, Place Of Worship, Schools, Shopping |
| Sewer | Municipal Sewage System |
| SizeDepth | 150 Ft |
| SizeFrontage | 25 Ft |
| SizeTotalText | Under 1/2 Acre |
| ZoningDescription | R6 |
Rooms
| Level | Type | Length | Width | Dimensions |
|---|---|---|---|---|
| Second Level | Full Bathroom | Measurements not available | ||
| Second Level | 4pc Bathroom | Measurements not available | ||
| Second Level | Bedroom | 13'11'' x 13'2'' | ||
| Second Level | Bedroom | 20'4'' x 9'11'' | ||
| Second Level | Bedroom | 14'4'' x 9'10'' | ||
| Main Level | 2pc Bathroom | Measurements not available | ||
| Main Level | Dining Room | 15'3'' x 9'8'' | ||
| Main Level | Kitchen | 8'6'' x 14'5'' | ||
| Main Level | Dinette | 10'0'' x 8'6'' | ||
| Main Level | Living Room | 18'9'' x 10'5'' |
https://www.realtor.ca/real-estate/27130863/185-federal-street-stoney-creek
Interested?
Contact us for more information
Roman Grocholsky
Salesperson
1815 Merrittville Hwy, Unit 1
Fonthill, Ontario L0S 1E6
Michael Grocholsky
Salesperson
35 Maywood Avenue
St. Catharines, Ontario L2R 1C5
Chanda Giancola
Salesperson
33 Maywood Ave
St. Catharines, Ontario L2R 1C5


































